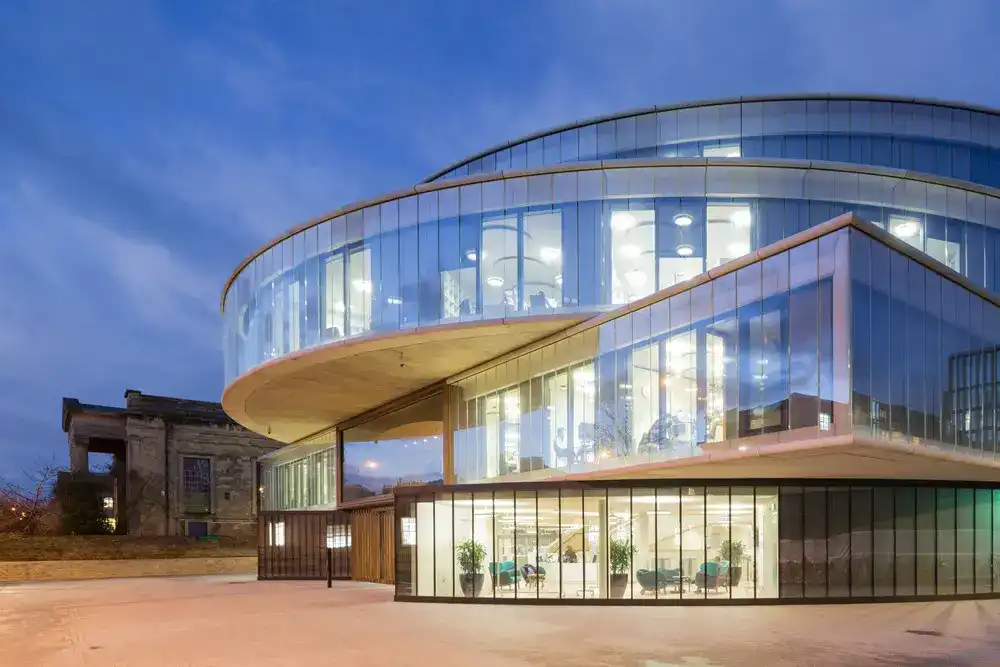Oxford architecture walking tours, Southern English building guides, England city architectural walks, Architects visits UK
Oxford Architecture Walking Tours
Southern English architectural guides – exclusive building walks in Southeast England tailor made for groups.
post updated 27 February 2025
Contact us for a walking guide in the city on isabelle(at)e-architect.com
Oxford Architecture Tour: Exclusive Guided Walks
Blavatnik School of Government Oxford Building design by Swiss architects Herzog & de Meuron:
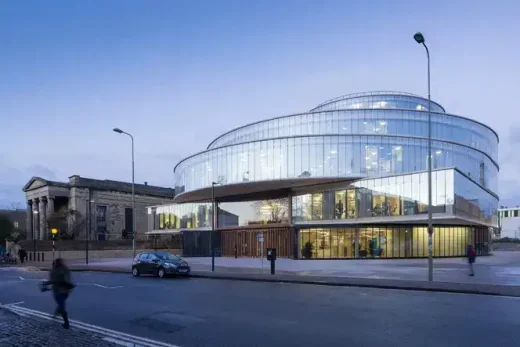
photo : Iwan Baan
Oxford Architecture Tours
Our Oxford guided tours are all tailored to suit each booking, we do not allow for bookings to be joined. Our guided tours in Southeast England are all exclusive to each client. These city walks can be combined with visits to Cambridge and London – each about an hour away by bus – where e-architect also have guides.
Contact e-architect to assist your office trip, conference, or university trip to Oxfordshire.
Investcorp Building Saint Antony’s College design by Zaha Hadid Architects:
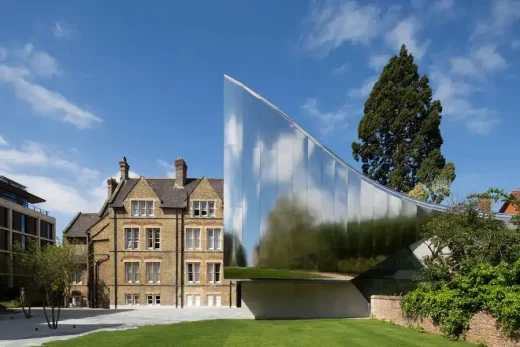
photo © Luke Hayes
Oxford Introduction
Oxford is located in the south of England, about an hour’s drive northwest from London.
The most important new Oxford building from the recent decades is the Ashmolean Museum designed by Rick Mather Architects.
The Sultan Nazrin Shah Centre, Worcester College, Oxford building designed by Niall McLaughlin Architects:
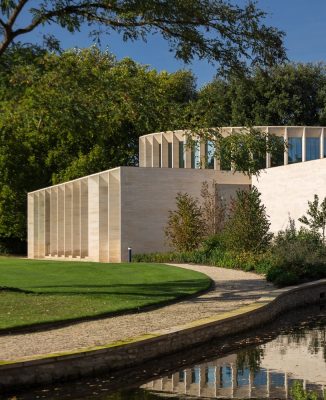
photo © Keith Barnes
Key recent buildings that are well worth a visit on our Oxford Architecture Walking Tours include St. John’s College Building by MJP Architects, St Antony’s College Gateway Building by Bennetts Associates and Somerville College Accommodation by Niall McLaughlin Architects. Saint Antony’s College Middle East Centre by Zaha Hadid Architects is also a significant new architectural attraction.
Significant 20th Century Oxford architecture can be found in The Florey Building at Queen’s College by British architect James Stirling and the St Catherine’s College buildings by Danish architect Arne Jacobsen.
New Library, The Queen’s College, Oxford building design by MICA Architects:
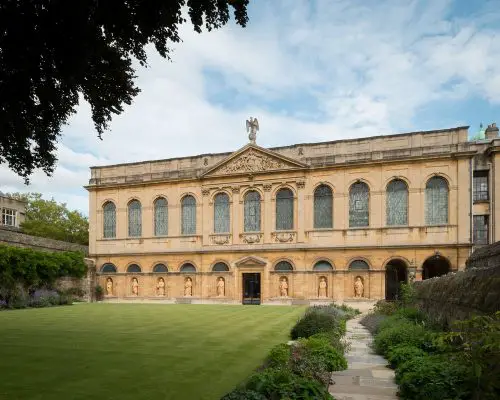
photo © Jim Stephenson
Other key architects with work in the city include Powell & Moya Architects – at Brasenose College, and Christ Church College and Giles Gilbert Scott – the New Bodleian Library. All these feature on our Oxford Architectural Tours.
This historic English city is famous for its old and distinguished University. Like its twin city Cambridge it has much brilliant historic and contemporary architecture. Oxford is set at the junction of the River Isis and Thames.
Ashmolean Museum Building renewal design by Rick Mather Architects, London:

photo © Richard Bryant / Arcaid
Oxford Architectural Walking Tours
Oxford Architecture Tours can focus on traditional or contemporary buildings or mix of the two. The Oxford Architecture Tour is typically an introduction to the city’s main buildings but it can be tailored to your group’s interests if you provide information to us in good time. We are usually able accommodate your group’s specific needs and architectural interests on our Oxford Architecture Tours.
Oxford Architecture : major buildings in this city
St. Catherine’s College in Oxford restored by architects Purcell:
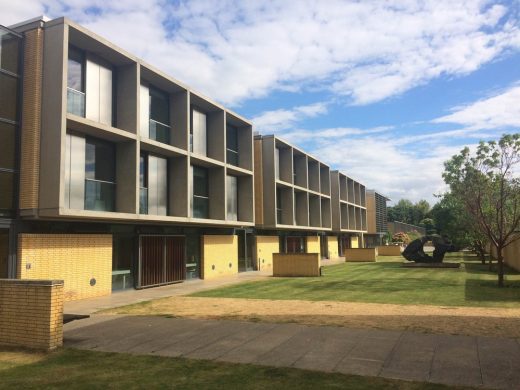
image courtesy of architecture office
Oxford Walking Tours
Contact e-architect to book your Oxford architectural tour on isabelle(at)e-architect.com
Architecture Tours
e-architect also organise Architecture Walking Tours in other southern English cities such as Cambridge and London. We also offer bespoke architectural walks in the English cities of Birmingham, Manchester, Liverpool, Leeds and Sheffield.
Oxford Architecture Tours – photos from a recent visit to this university city
British Architectural Tours
English Architecture Trips
London Architecture Walking Tours
Cambridge Architectural Walking Tours
Birmingham Architecture Walking Tours
Contemporary Oxford Architecture
at Balliol College designed by Niall McLaughlin Architects:
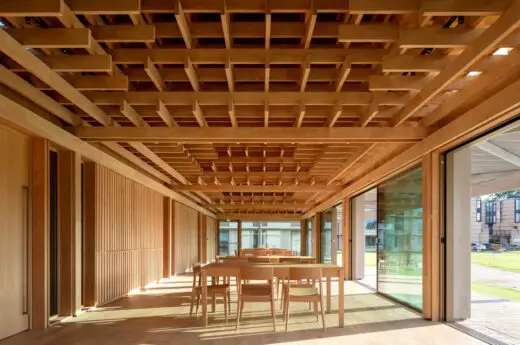
photo © Nick Kane
Masters Field Development Balliol College Oxford
Masters Field Development is a significant addition to the edge of the urban centre of Oxford, comprising 228 bedrooms along roughly 200m of streetscape in total. It also represents the development of a sophisticated visual and constructional language which allows for the degree of repetition and subtle variation that is both necessary and appropriate for a single building project of this size and in this context.
Cohen Quadrangle at Exeter College – 2022 RIBA South Building of the Year:
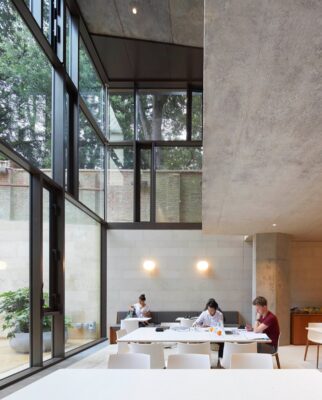
photo © Nick Hufton
Cohen Quadrangle, Exeter College, Oxford by Alison Brooks Architects has been announced as the 2022 Royal Institute of British Architects (RIBA) South Building of the Year.
Catherine Hughes Building at Somerville College on Woodstock Road designed by Niall McLaughlin Architects:

photo courtesy of Brick Awards
Catherine Hughes Building Somerville College Oxford
Named after the late former Principal of Somerville College, the Catherine Hughes building provides 68 study bedrooms for undergraduates, plus a new graduate reading room on the ground floor. It is a multi-storey structure constructed in the college’s old service yard between the Penrose building and the single-storey old school house.
New Buildings For Wadham College designed by architects AL_A – William Doo Undergraduate Centre and the Dr Lee Shau Kee Building:
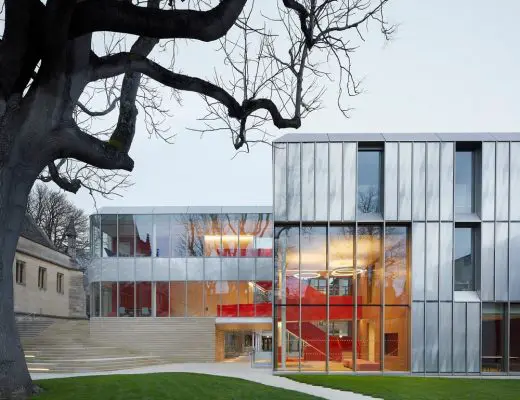
photo : Hufton+Crow
Wadham College Buildings
The pair of new buildings will create a state-of-the art Undergraduate Centre on the Wadham site, as well as an Access Centre to accommodate the increasing number of visiting school students attending access and outreach events such as summer schools and aspiration days. The Undergraduate Centre combines a junior common room, café and bar and beautiful daylit work areas.
St. John’s College building design by MJP Architects:
St. John’s College Oxford
Somerville College Dining Hall building design by Niall McLaughlin Architects, London:
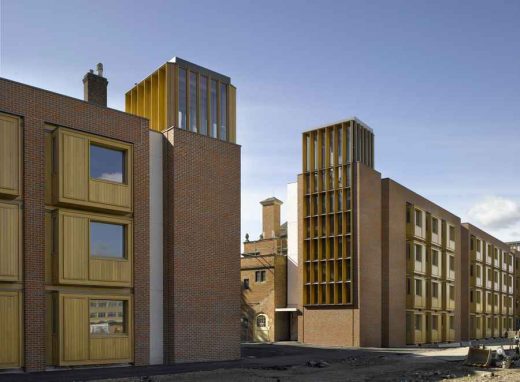
photo : Nick Kane
Somerville College Dining Hall Competition
The Royal Institute of British Architects (RIBA) competition for this constituent college of the University of Oxford, seeking a multi-disciplinary design team to develop innovative acoustic, lighting and ventilation solutions for the Grade II listed dining hall.
St Antony’s College Development designed by Bennetts Associates:
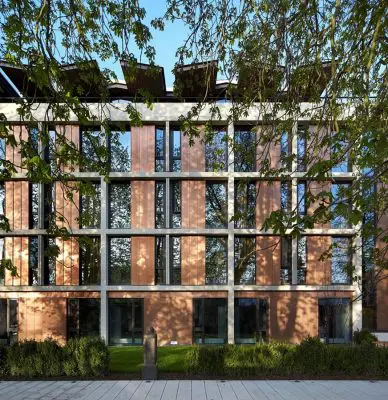
photograph © Hufton+Crow
St Antony’s College Oxford Building
The five-storey Gateway Buildings are a significant addition to St Antony’s estate, defining a new presence for the college on one of the main routes serving the city centre.
University of Oxford Biochemistry Building
Design: HawkinsBrown
Comments / photos for the Oxford Architecture Walking Tours – English Architectural Guides by e-architect for pre-booked groups page welcome.

