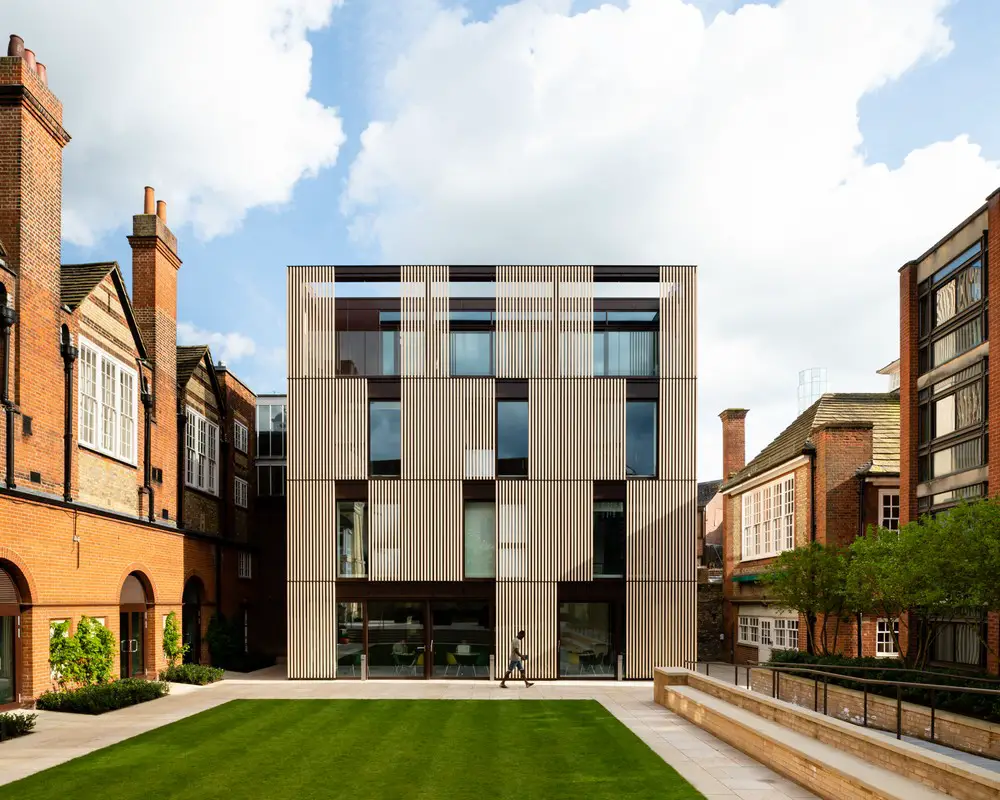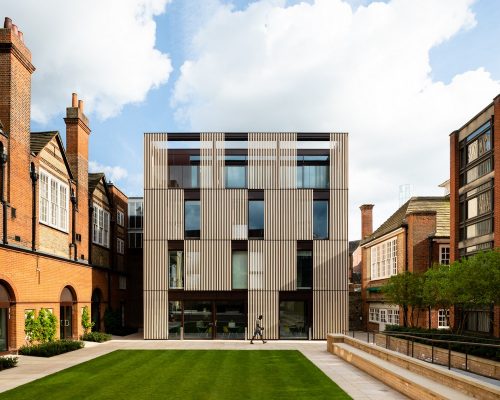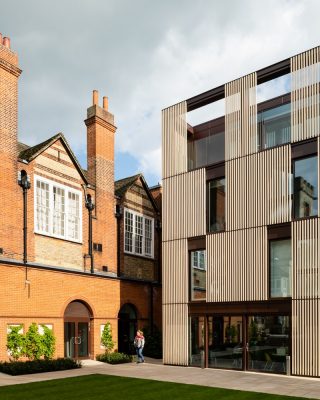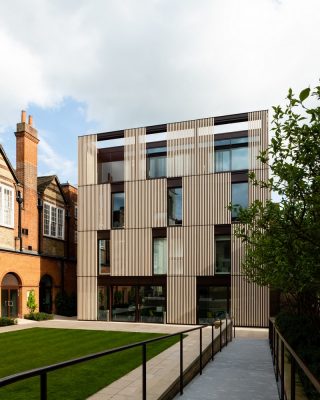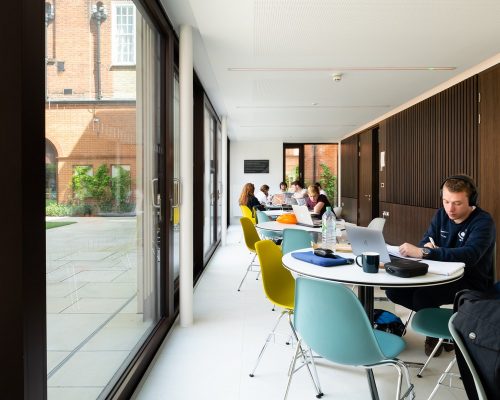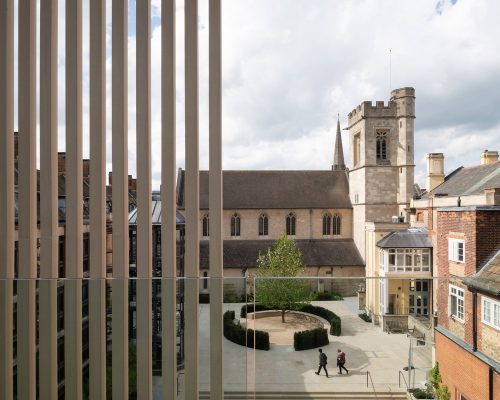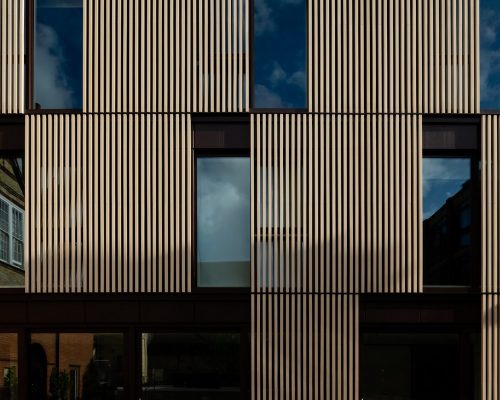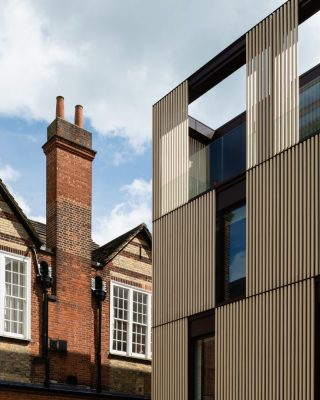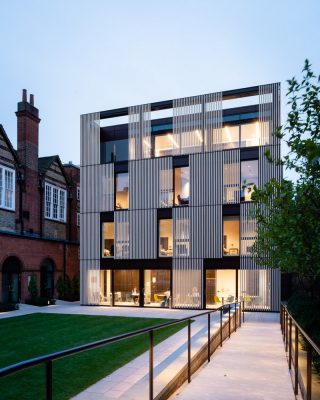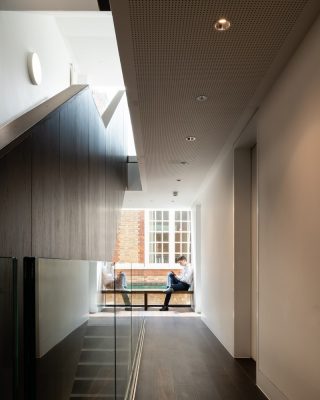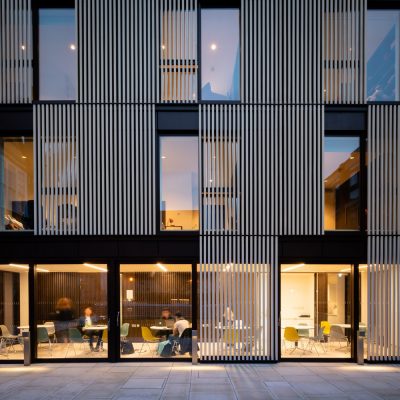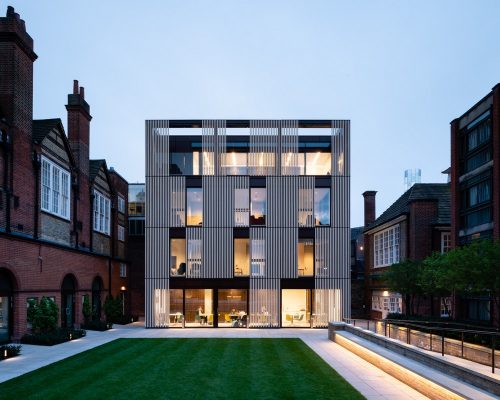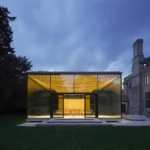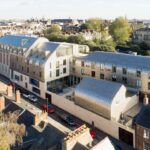Hubert Perrodo at St Peter’s College, University Building Photos, English Campus Architecture
Hubert Perrodo Building at St Peter’s College
Oxfordshire Education Campus Development design by Design Engine, England, UK
18 May 2018
Award for Hubert Perrodo Building
Hubert Perrodo Building at St Peter’s College, Oxford, UK is one of five buildings to win
Eight buildings in the South have won RIBA South Awards from the Royal Institute of British Architects.
14 May 2018
Hubert Perrodo Building
Architect: Design Engine
Location: St Peter’s College, Oxford, England, United Kingdom.
Hubert Perrodo Building
The Perrodo Project aimed to make St Peter’s College a better place to study, teach and live by improving its public spaces. Design Engine’s proposed scheme included the new 4-storey Hubert Perrodo Building comprising six new study bedrooms, a seminar room and a ground floor study and event space within the remodeled Hannington and Chavasse Quads, as well as the refurbishment of the three existing seminar spaces in the listed Chavasse Building.
The overall aim was to improve the utility, capacity and aesthetics of the College at University of Oxford by making the most of the existing buildings and introducing sensible changes, which were good value for money.
Design Engine: Hubert Perrodo Building, Oxford from Stephenson / Bishop on Vimeo.
There was a desire to improve the facilities for teaching and learning and for conferences and events. These improvements would also benefit the general life and wellbeing of the College throughout the year, such as for degree days and admissions. The aim is for flexibility, so that for example new rooms could be used as Fellows’ teaching rooms, student bedrooms or guest rooms.
The College was keen to maintain and improve the architectural and design integrity of what they have and to make sure that the new interventions have their own identity but also fit into the overall aesthetic vision and needs of the College. This aim was achieved with the integration of buildings and open spaces through the new landscaping.
The landscaping works to Hannington and Chavasse Quads site alongside the earlier phase 1 works to Linton Quad creating a harmonious relationship between building and landscape.
Chavasse Quad was dominated by a tortuous ramp system as a result of a significant level change between the Quads. The existing ramped access is re-orientated to improve the relationship between the two Quads. The steps and seating along the ramp provide sunny spots to sit while maintaining privacy to the ground floor of New Building.
The new building is a three-storey pavilion with a set-back fourth storey. The height reflects the surrounding buildings: both the New Building and the Chavasse Building that define the Chavasse Quad. The arrangement of functions is intended to replicate those of Chavasse with communal spaces on the ground floor opening onto the re-landscaped quad with private study rooms above.
This division in the use of spaces on different floors could present an incoherent façade but the ‘veil‘ or screen applied to the facade helps unify it and give coherence to the different levels and uses. An open filligree of square section ceramic rods constitute the primary facade and make reference to the stone tracery evident in a number of existing buildings on site.
The ceramic has a natural finish chosen to match the texture and tone of the stone. The ceramic is layered in front of a bronze-coloured metal cladding which has been chosen to match the colour of the existing brick buildings.
“Unifying the complexity of the brief within this historic but tight site was an exciting challenge. Working closely with the local planning authorities we were able to satisfy the planning demands of this beautiful city while maximizing the potential of the site.
As the completion of the final elevation to the re-landscaped quad, the new building needed a presence of its own while respecting its (listed) neighbours. We hope we have designed a building which is contemporary in nature but achieves the same richness of façade evident in the surrounding quad, which will continue the tradition of quality architecture within St Peters College.”
Richard James, Project Architect, Design Engine.
Hubert Perrodo Building, St Peter’s College – Building Information
Client: St Peters College, University of Oxford
Architect: Design Engine
Location: Oxford, UK
Structural Engineer: Eckersley O’Callaghan
Building Service Engineer: Hoare Lea
Cost Consultant: Ridge
Fire Engineer Consultant: Hoare Lea
Acoustic Consultant: Hoare Lea
Landscape Architect: Bradley-Hole Schoenaich
Lighting Consultant: Hoare Lea
Project Manager: Waterman Project Management
Main Contractor: Edgar Taylor
Funding: Private
Start on site date: October 2016
Completion date: January 2018
Area: 297 sqm
Form of contract: Traditional
Contract Value: £2.2m
Photography Jim Stephenson
Hubert Perrodo Building at St Peter’s College, Oxford images / information Received 140518
Location: St Peter’s College, Oxford, United Kingdom
Oxford Architecture
Oxford Architecture Design – chronological list
Architecture Walking Tours Oxford
Major Oxford building:
Ashmolean Museum Extension

photo © Richard Bryant/ Arcaid
Ashmolean Extension
A recent Oxford College building design on e-architect:
Design: Stanton Williams
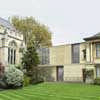
image courtesy of architects
Lincoln College Arts Centre
English Architecture Design – chronological list
Oxford College Building Designs
Design: MJP Architects
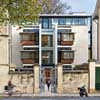
picture © Peter Durant
St. John’s College Oxford – The Kendrew Quadrangle
Design: Rick Mather Architects
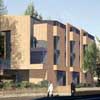
image courtesy of architects
Keble College Building
Design: Zaha Hadid Architects
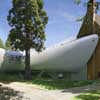
image courtesy of architects
St. Antony’s College Oxford Building
Comments / photos for the Hubert Perrodo Building at St Peter’s College, Oxford page welcome
Website: Design Engine

