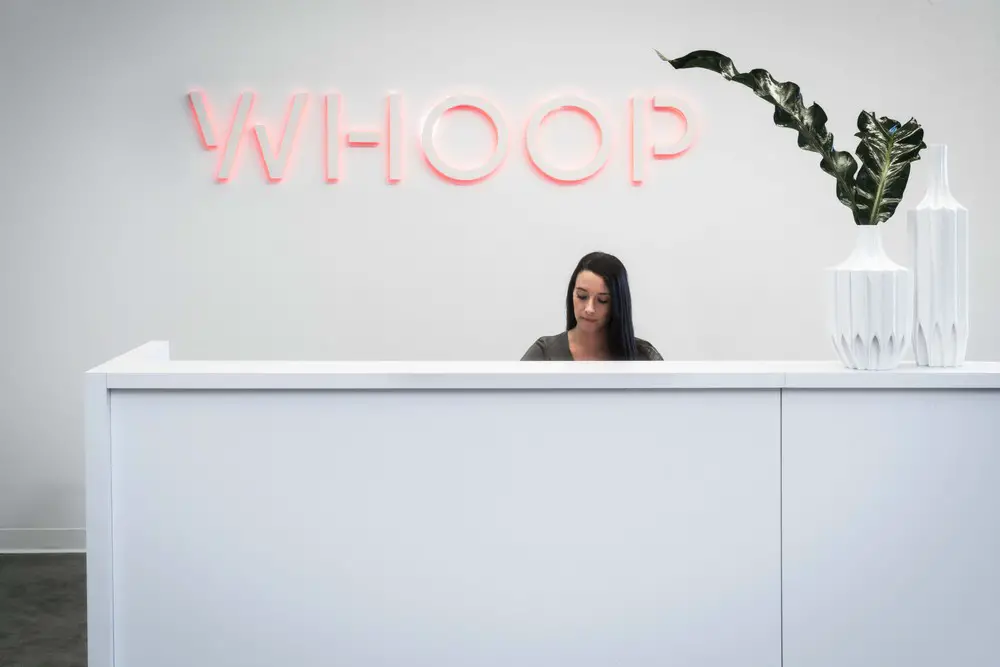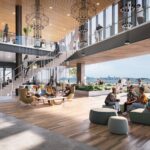WHOOP Headquarters in Boston, Boylston St Massachusetts contemporary Interior design, American Architecture Photos
WHOOP Headquarters in Boston, MA
May 23, 2020
Interior Architecture: Elkus Manfredi Architects
Location: 1325 Boylston Street, Floor 4, Boston, Massachusetts, USA
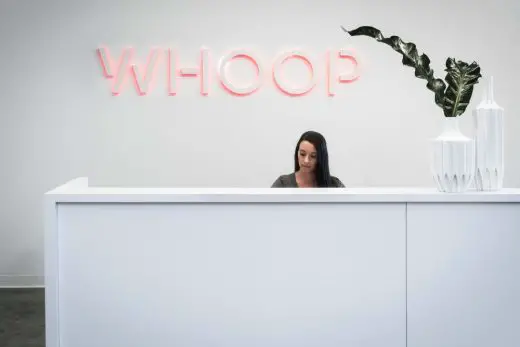
photo © Andrew Bordwin – The reception desk at WHOOP showcases the company’s modern, clean, youthful personality, which includes the innovative design of its logo.
WHOOP Headquarters
Ahmed and his management team selected Elkus Manfredi Architects to design the new WHOOP Headquarters.
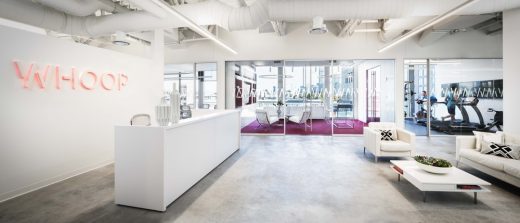
photo © Andrew Bordwin – When first entering WHOOP headquarters, the visitor might not immediately know whether this is an office or a gym.
Will Ahmed, founder of WHOOP, was a Harvard undergraduate squash player when he became fascinated with the idea of unlocking human potential and understanding exactly how athletes’ bodies are behaving.
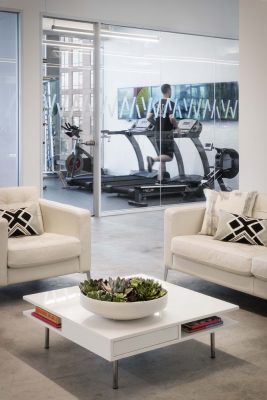
photo © Andrew Bordwin – The WHOOP office expresses the function and face of the brand: beside a chic lounging area is an exercise room with an array of state-of-the-art workout equipment.
Upon graduating, he launched WHOOP, a high-tech R&D start-up company, to develop a device that uses sophisticated, ground-breaking biotechnology to help athletes maximize performance.
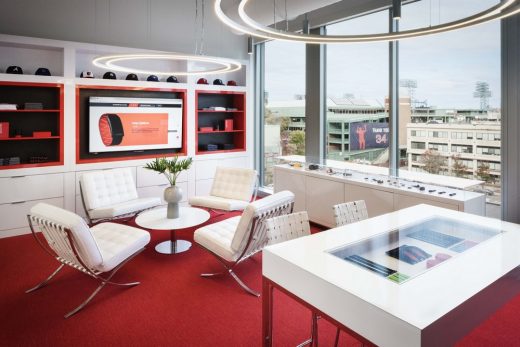
photo © Andrew Bordwin – The view of baseball’s legendary Fenway Park is one of the most inspiring features, underscoring the company’s commitment to world-class athletic performance. The prevailing color scheme throughout the office is clean white accented by the vibrant red of the WHOOP brand.
Unlike other technology-infused athletic wristbands, WHOOP takes a wide variety of complex measurements that provide wearers with previously unavailable information about their bodies’ recovery, strain and sleep.
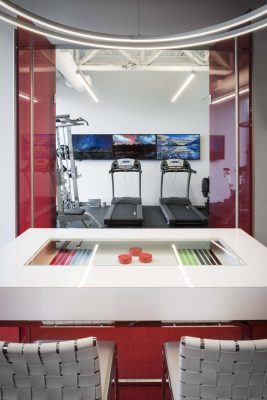
photo © Andrew Bordwin – Exercise equipment is an integral part of WHOOP headquarters, set immediately adjacent to the company brand room and client seating area.
WHOOP was recently named number one in wellness on Fast Company’s list of “The World’s 50 Most Innovative Companies” for “bringing pro-level science to everyday athletes”.
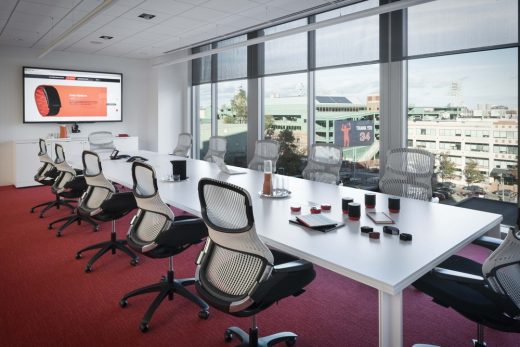
photo © Andrew Bordwin – With floor-to-ceiling windows along one entire wall, the boardroom takes full advantage of the view of Fenway Park, as well as benefiting from daylight throughout the workday.
The client wanted the workplace to speak to the athletic nature of their business; provide ample, flexible, and transparent hi-tech workspace; and offer a variety of formal and informal meeting/collaborative spaces for staff and client entertaining.
Equally important – the office needed to accommodate facilities to assemble and test the product in development. The result is an office that seamlessly incorporates a hi-tech workplace, gym, and light manufacturing facility. A clean, modern, minimal aesthetic projects the youthful energy, physical involvement, and entrepreneurial spirit of the company, while a direct view of baseball’s legendary Fenway Park provides daily inspiration.
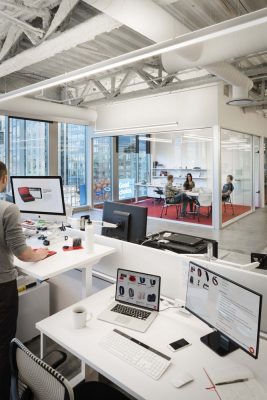
photo © Andrew Bordwin – Transparency is a driving principle behind the design at WHOOP. Workstations are set in open collaborative groups, and walls around the few private offices are glass. Employees all work at sit-to-stand desks that support health and wellness for everyone
Design Challenges
Transparency was the single most important design element required by the company founder.
The workspace needed to function as an office while also performing as a testing site for the biotechnology in development.
Space for light manufacturing and assembly was required.
In addition to testing the wristband, WHOOP’s youthful, active staff wanted access to the gym at all times.
Areas for relaxation were requested to encourage staff to get away from their desks.
A washer and dryer were required adjacent to the gym for towels used during workouts.
The view of Fenway Park was to dominate the interiors.
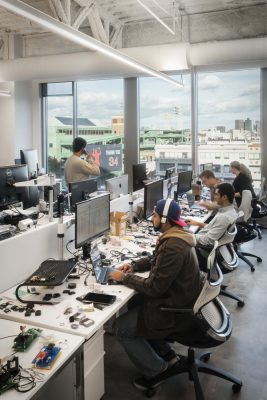
photo © Andrew Bordwin – All employees are treated to the Fenway Park view as they assemble, test, and refine the WHOOP band.
Design Solutions
When first entering the new WHOOP headquarters, visitors experience the space as both an office and a gym. Immediately visible are a gracious, daylight-filled reception area, a living room/showroom area, a bank of exercise machines, a glass-walled conference room, and outside the window – Fenway Park.
The transparency valued by the company’s founder is expressed with open views of offices, exercise areas, meeting rooms, and Fenway Park.
The fresh, modern design is underscored by open ceilings and polished concrete floors.
After canvassing the staff, WHOOP decided that the workstations would be sit-to-stand.
Key members of the WHOOP staff visited several furniture dealers in the area to help select the workstation chairs used in the space.
A large café equipped with healthy, tempting snacks and cold-brew coffee is always open to the staff. The café is the chosen location for company meetings.
Couches are located throughout the office to allow staff to escape their desks or exercise machines and recharge while enjoying the view of Fenway Park.
A saturated shade of red – the original WHOOP brand color – is used as an accent, bringing energy and contrast to the predominant white of the interiors.
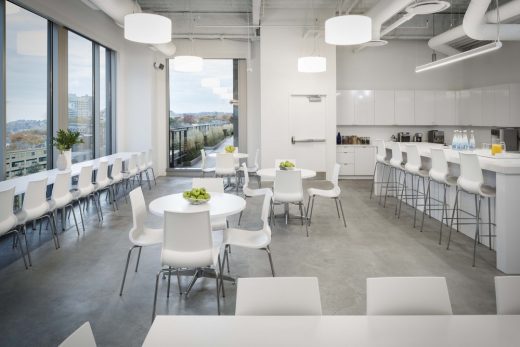
photo © Andrew Bordwin – WHOOP provides a large café to its employees for relaxation, recharging, and socializing. Among the offerings are snack drawers, cold-brew coffee on tap, and a washer/dryer for post-workout laundry. Used for all company meetings, the café also features access to a landscaped outdoor terrace.
WHOOP Headquarters, Boston, MA – Building Information
Interior Architecture: Elkus Manfredi Architects
MEP&FP Engineers: WSP Group
Tel Data, AV & Security: DGI Technologies
General Contractor: Turner Construction Special Projects
C3: Code Consultant
By The Numbers
9,248 total square feet
70 workstations
4 private offices
7 meeting spaces
4 smaller collaborative rooms, configured as needed
75 employees
Two separate common corridors that provide required egress measure 958 square feet and 275 square feet.
Photography: Andrew Bordwin
WHOOP Headquarters in Boston, Massachusetts images / information received 230520 from Elkus Manfredi Architects USA
Location: 1325 Boylston Street, Floor 4, Boston, Massachusetts, USA
New Boston Architecture
Contemporary Massachusetts Architecture
Boston Architecture Tours by e-architect
Union Point Master Plan, 12 miles south of Boston
Design: Elkus Manfredi Architects with Sasaki Associates
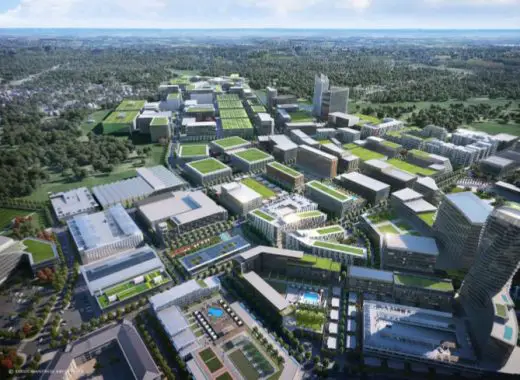
image © Elkus Manfredi Architects
Union Point Master Plan Massachusetts
Eventide Fenway, Boylston Street
Design: Kaplan Thompson Architects
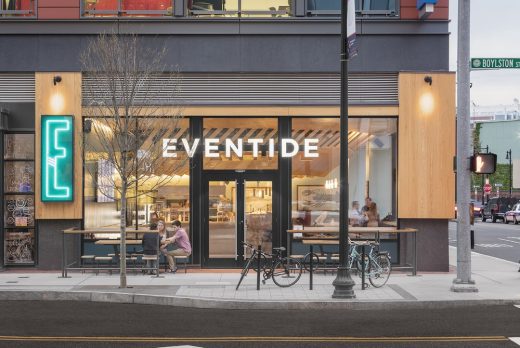
photograph : Irvin Serrano
Eventide Fenway Building
Hydroelectric Canal Proposal
Design: Paul Lukez Architecture
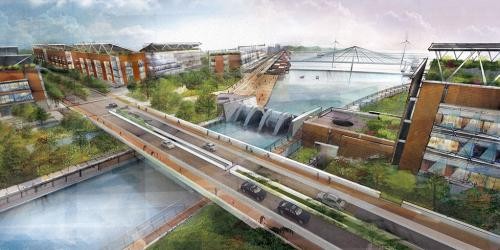
photo courtesy of The Chicago Athenaeum
Hydroelectric Canal Boston Proposal
Design: David Croteau of Flansburgh Architects
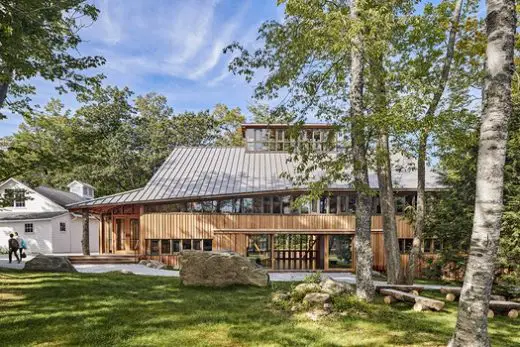
photo : Robert Benson Photography
Jacob’s Pillow Dance Building
American Architecture Designs
American Architectural Designs – recent selection from e-architect:
New York State Architecture Designs
Comments / photos for the WHOOP Headquarters in Boston Massachusetts building design by Elkus Manfredi Architects page welcome.

