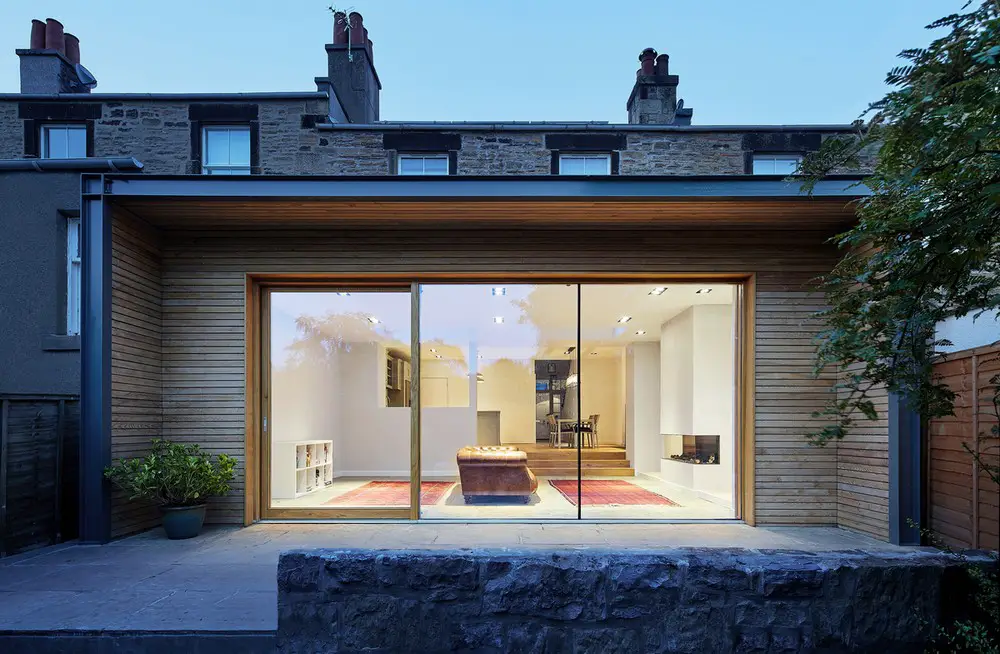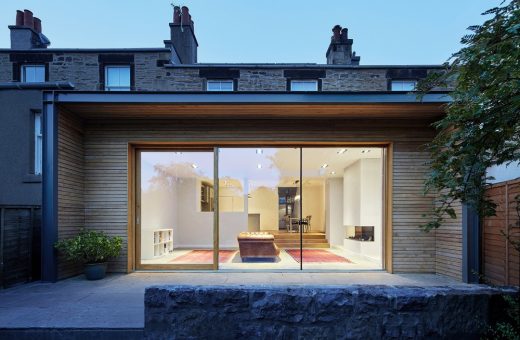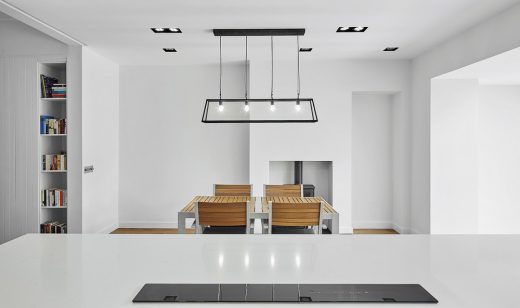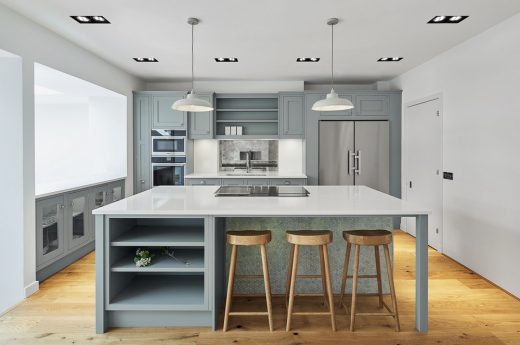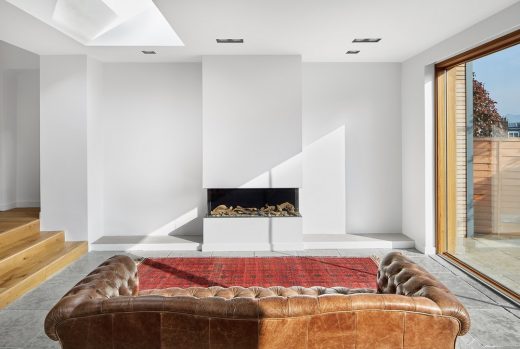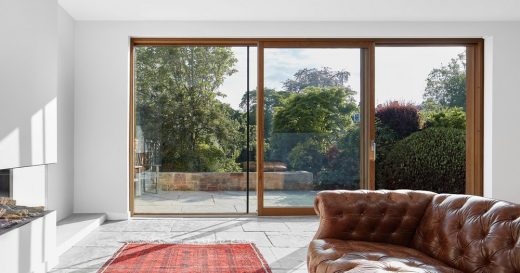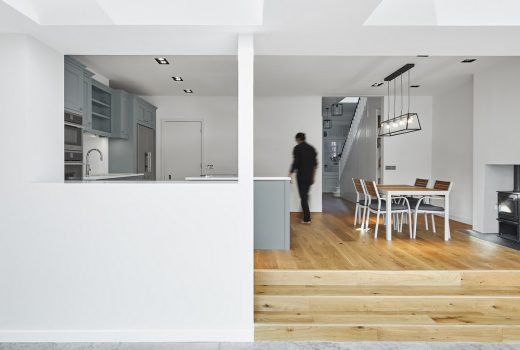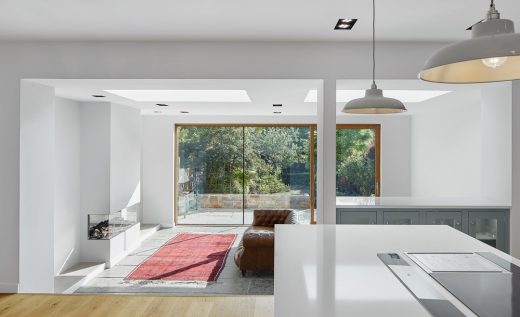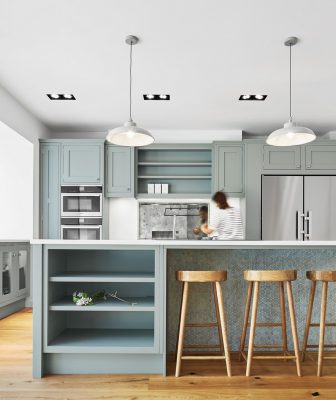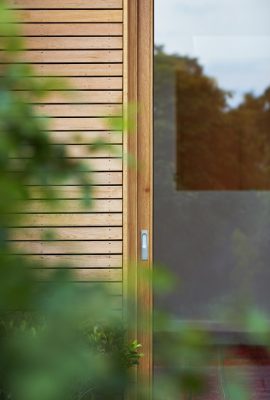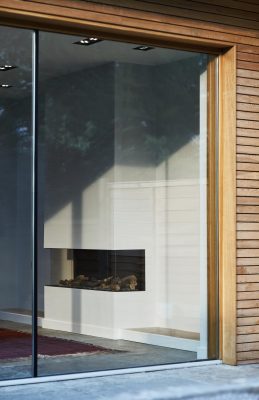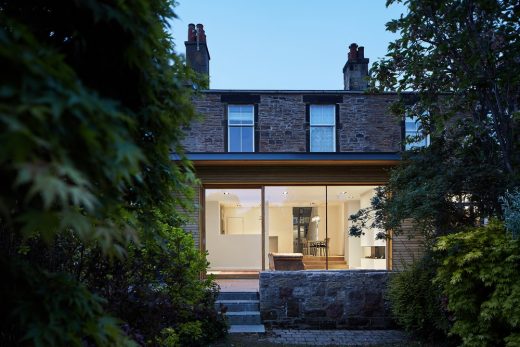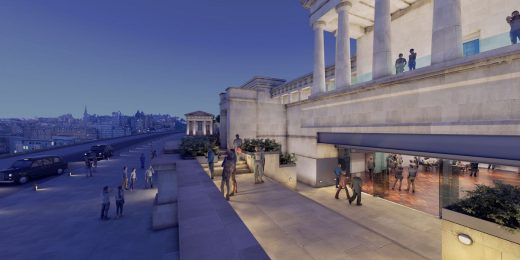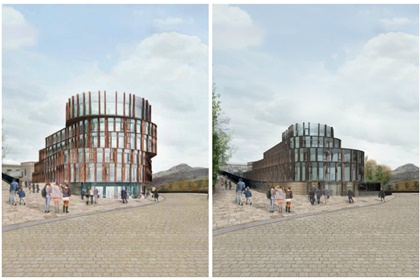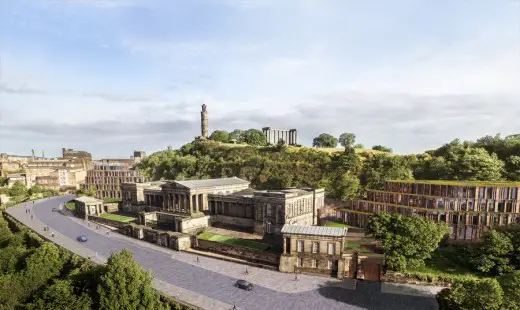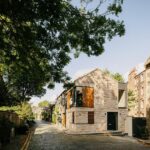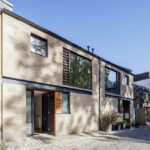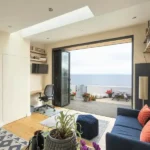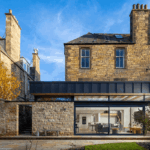Murrayfield House Extension, Edinburgh Building Project, New Scottish Home, Architecture Images, Architect
Murrayfield House Extension in Edinburgh
21 Nov 2021
Design: Konishi Gaffney Architects
Location: Edinburgh, Scotland
Murrayfield House Extension
The Murrayfield Extension project was for the alteration and enlargement of a Victorian terraced house in Edinburgh.
The brief for the project was to improve the connection between the house and it’s mature garden; West facing and long and thin with some beautiful plants. The main challenge was the difference in height between the house and garden levels, almost 1.4m, and blocked by an unsightly conservatory and long thin utility outshoot. These served only to darken the interior and reduce the visual connection to the garden.
The existing extensions were removed with a new full width extension that was sunken down by three steps to bridge the levels between the kitchen and garden; these steps become informal seating inside. Externally a raised terrace was built to make level access from inside to outside. Three further steps to the garden meant we could avoid the need for a visually intrusive handrail. A planter formed the edge to this new deck.
Fixed, frameless glass was used with a large sliding, oak door to the outside. A steel framed overhang was employed externally to allow the doors to be opened even in the rain and shelter the larch cladding. This was treated with a silicone-based wood treatment to ensure even weathering.
Internally the entrance was straightened out and views formed through the full house from the front door to the back garden, making the space feel much larger. The two existing rear rooms were joined to form a generous kitchen dining space, with two rooflights to bring light deep into the plan. A new utility and ground floor bathroom and the addition of two new bathrooms to the first floor completed this house for a family with two young children. A full house re-wire, replacement sash and case windows, installation of solar photovoltaics, underfloor heating and restoration of the houses original features formed part of the work.
Murrayfield House Extension in Edinburgh – Building Information
Architects: Konishi Gaffney Architects
Project size: 40 sqm
Site size: 300 sqm
Completion date: 2019
Building levels: 2
Photography: Nanne Springer
Murrayfield House Extension, Edinburg images / information from received 211121
Location: Edinburgh, Scotland
New Calton Hill Hotel Design by Hoskins Architects
Design: Hoskins Architects
Location: Calton Hill, central Edinburgh, Scotland
Revised Hotel Design at Calton Hill Unveiled
2 Sep 2015
Calton Hill Hotel in Edinburgh
Design: Hoskins Architects
Location: Edinburgh, Scotland
Vision for world-class hotel at Calton Hill unveiled
Location: Calton Hill, Edinburgh, Scotland
Scottish Buildings
Historic Scottish Architecture
Historic Scottish Buildings
V&A at Dundee
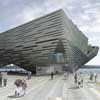
image from architects
V&A Dundee – revised proposals
Scottish Borders Buildings
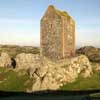
photograph copyright AW
Best Building in Scotland Award
Architecture Design Scotland News
Comments / photos for the Murrayfield House Extension, Edinburg, Scotland, page welcome

