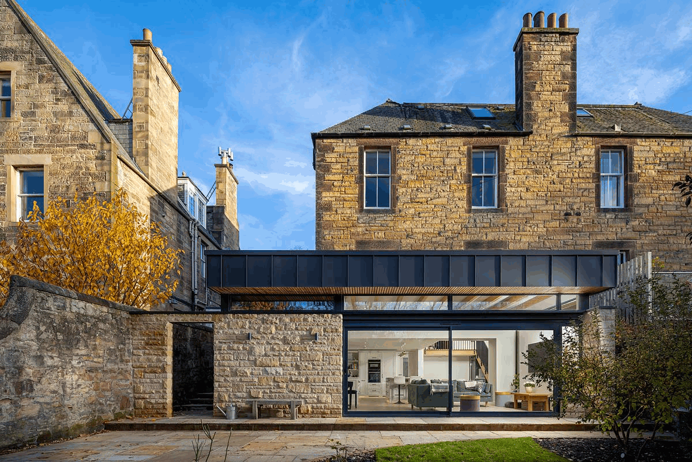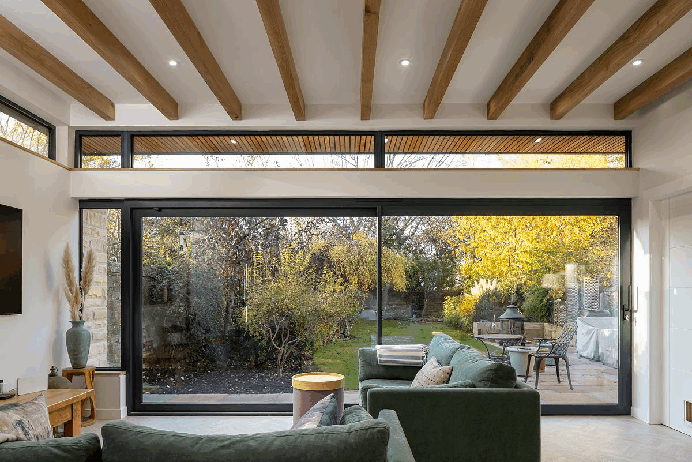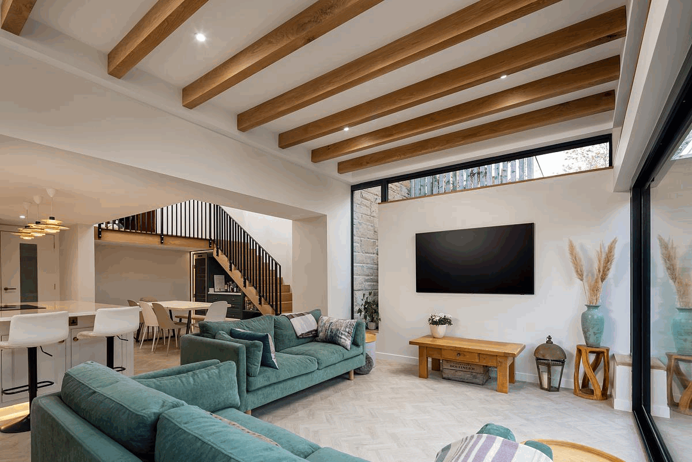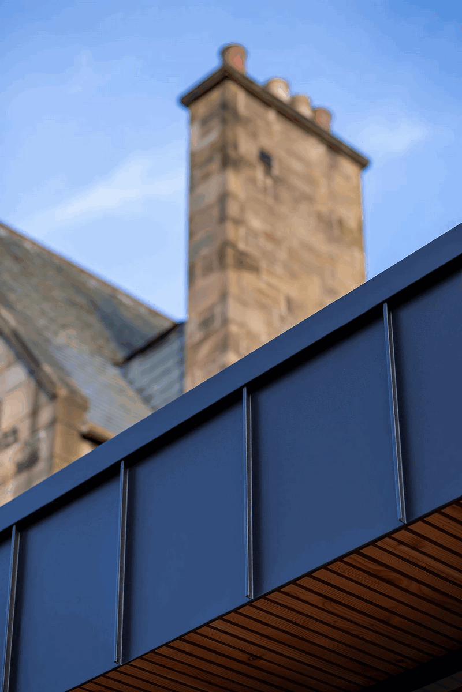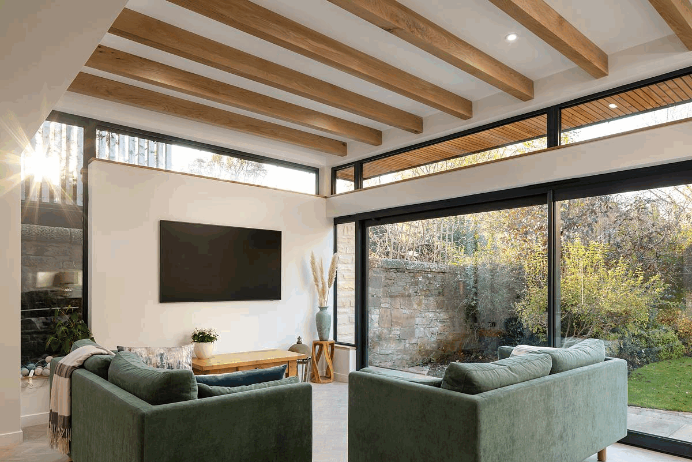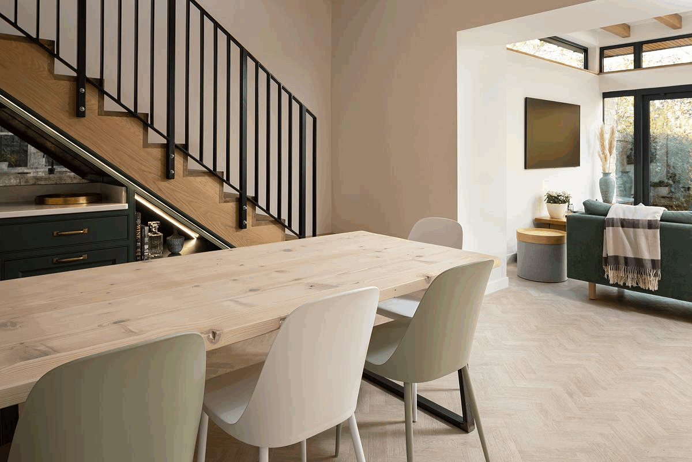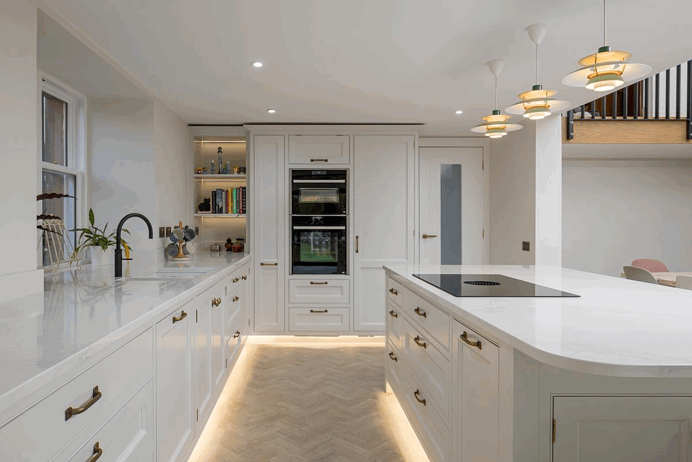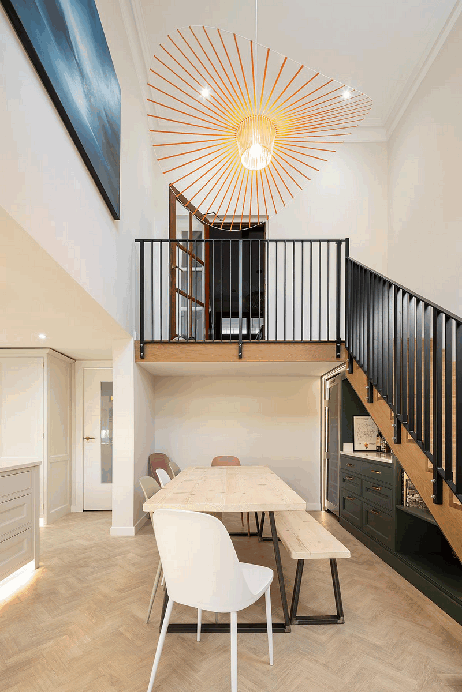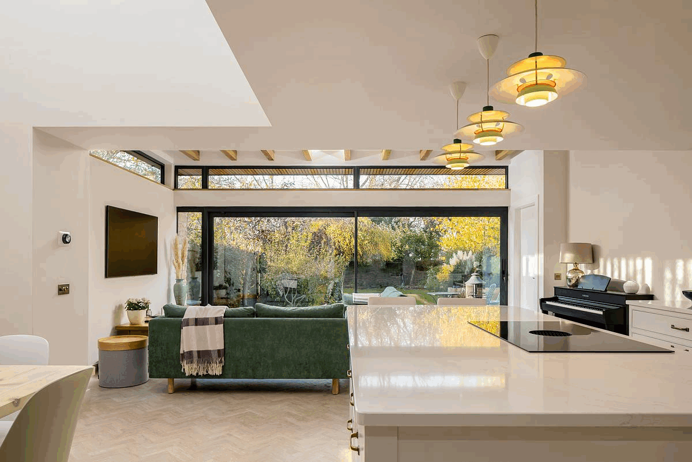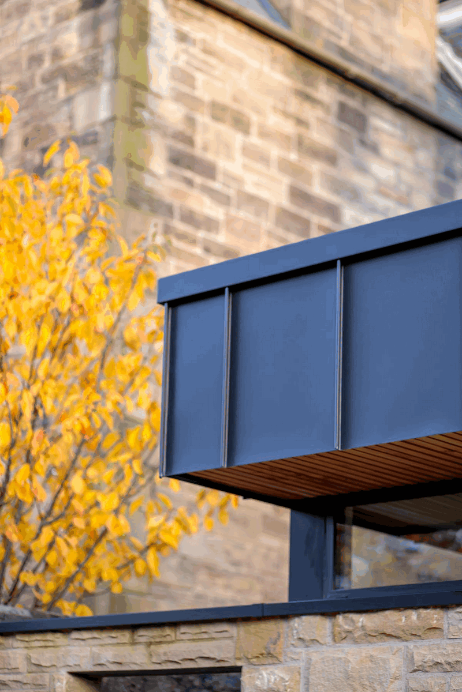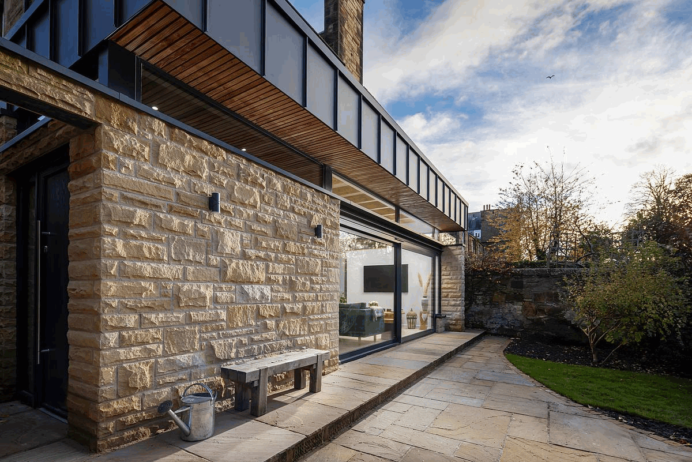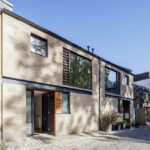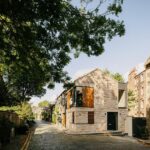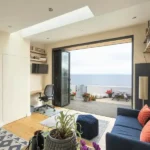Polwarth Terrace House Merchiston & Greenhill conservation area, Edinburgh property images, New Scottish architecture development architect
Polwarth Terrace House in Edinburgh
25 November 2023
Design: DS Architecture
Location: Merchiston & Greenhill conservation area, Eastfield, west Edinburgh, Scotland
Photos by Ross Campbell
Polwarth Terrace House, Scotland
Located at the heart of the Merchiston & Greenhill conservation area in Edinburgh’s west end, Polwarth Terrace sits parallel to the Union Canal with each property facing the street and sitting across the natural slope that leads down towards the water.
68 Polwarth Terrace is a handsome semi-detached Victorian villa, typical of the street and surrounding area. The property had been altered and extended by previous owners, creating an unsympathetic single storey addition to the lower ground floor level at the rear. This addition served no real purpose for the new owners and Clients, instead providing a cold barrier between the house and the garden.
However, the potential of this lower level was clear, offering an opportunity to create a new heart to the home – a new kitchen to replace the existing that had been relocated to this lower level as part of previous works but felt disconnected from the rest of the home, together with opening up the space to create a new family dining area and extending to provide an informal living space that engaged fully with the north facing garden and invited as much natural light into the space as possible.
The resultant design has seen a bold new modernist inspired extension, utilising sympathetic high quality and natural materials to the existing house including sandstone and zinc. The strong flat roof form floats over two key stone clad planes that inform the internal spaces, utilising clerestory glazing to create separation and increase internal volume and light.
The space has been opened up fully to the existing internal areas, offering a large cohesive space within which the family can entertain and relax. A new white oak stair has been positioned to better complement the open plan layout, leading up to a mezzanine at ground floor level within a dramatic double height void.
An additional boot room has also been included to create a functional threshold between inside and out, with a new rear access into the lower level from the side driveway.
What was the brief?
Already located within the lower level of the property, the existing kitchen was cold and disconnected from the rest of the house, and isolated from the garden due to the existing small extension that had been added some years prior. The brief sought to address this by calling for the removal of the extension and opening up the existing double height space and kitchen area to provide a warm, open plan family living area that felt integrated to the house and indeed offered a new heart to the home.
The space was to open effortlessly to the north facing garden to offer both a visual and physical connection between inside and out.
What were the key challenges?
When working on properties of this nature, and particularly those properties that sit across a slope and offer the opportunity to build at the lower garden level, opening up the rear of the building to make a seamless as possible transition between existing and new spaces presents significant structural challenges. With the load of 3 storeys above the main opening while trying to best integrate the new supporting structure so as not to have it impinge on the space called for a substantial ‘goalpost’ arrangement, set as high as possible so as to avoid the need for any down stands within the existing internal space.
The result has seen the new extended area fit effortlessly alongside the existing space, to read as one large coherent room.
What building methods were used?
The new structure is timber framed, with complementary steel elements to support the roof over the clerestory glazing and large glazed opening to the garden. The largest structural intervention was to the rear of the existing building, maximising the size of the opening to ensure the existing and new spaces integrated as seamlessly as possible.
Polwarth Terrace House in Edinburgh, Scotland – Building Information
Architects: DS Architecture – https://dsarchitecture.co.uk/
Project size: 60 sqm
Completion date: 2023
Building levels: 1
Contractor: Carlsson Properties Ltd
Structural Engineer: Design Engineering Workshop
Photography: Ross Campbell
Polwarth Terrace House, Edinburgh, Scotland images / information from received 251123 from DS Architecture
Scottish Capital Buildings
Contemporary Scottish Capital Property Designs – recent architectural selection below:
, south of the city centre
Design: PagePark Architects
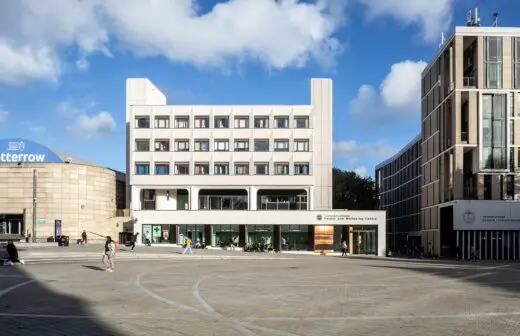
photo : Keith Hunter
University of Edinburgh Health and Wellbeing Centre
, Calton Hill
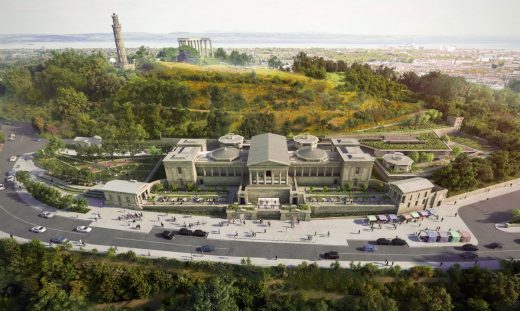
image courtesy of architects practice
New National Centre For Music Edinburgh
Architects: BDP Glasgow studio + Allan Murray Architects
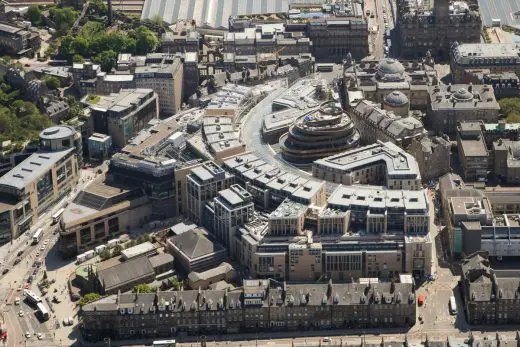
St James Quarter Edinburgh
Literature House for Scotland, John Knox House, off the High Street, Old Town
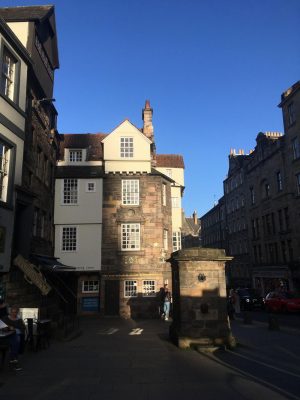
photograph © Daniel Lomholt-Welch
Literature House for Scotland
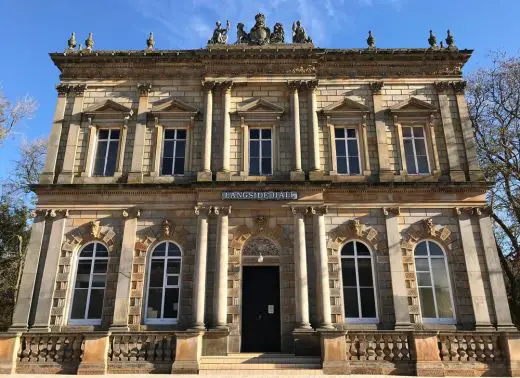
photo courtesy of Hoskins Architects
Langside Halls Queen’s Park, Glasgow
Scottish Architecture Design
Best Building in Scotland Award – annual architectural prize
Comments / photos for the Polwarth Terrace House, Edinburgh, Scotland, property renewal design by DS Architecture page welcome.

