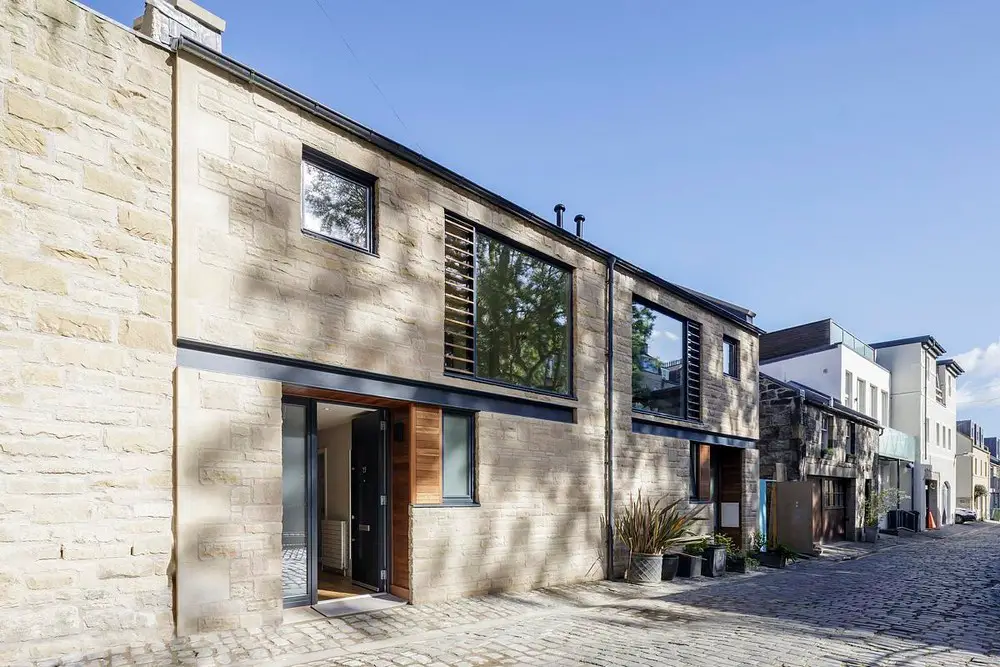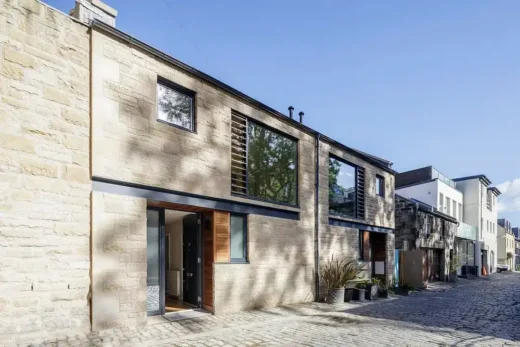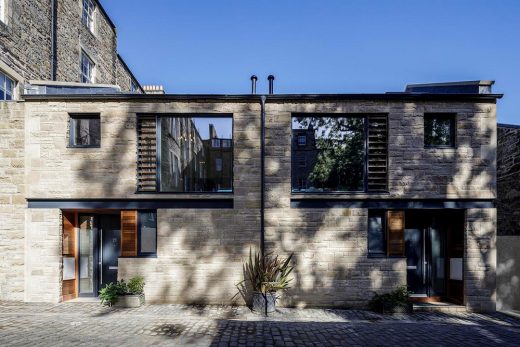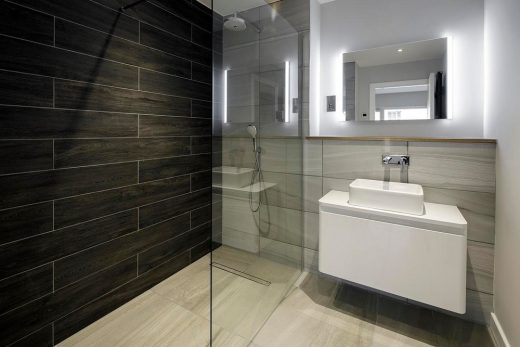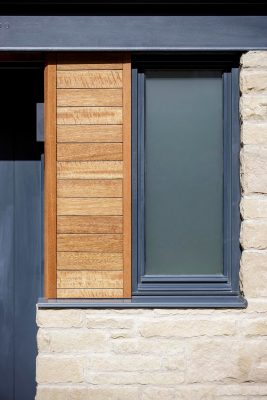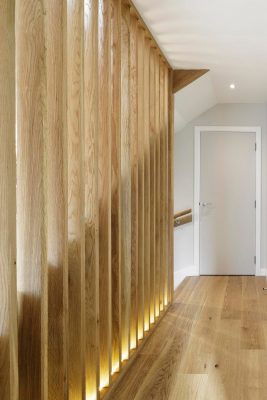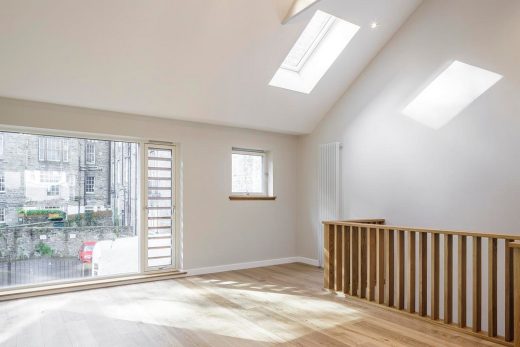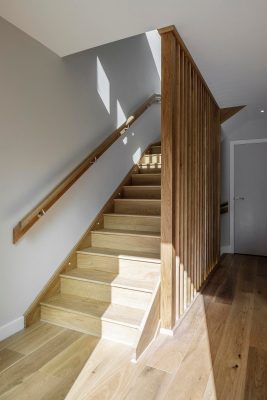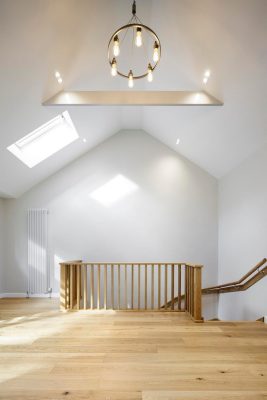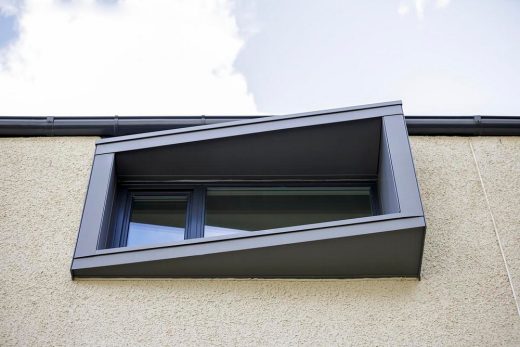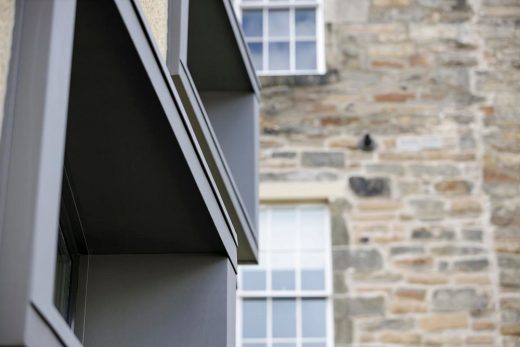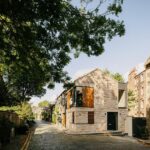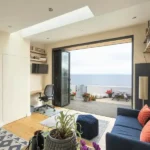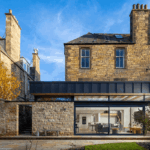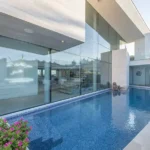Dublin Street Lane South Mews Houses, Edinburgh Building Project, New Scottish Architecture Development Images, Architect
Dublin Street Lane South Mews Houses in Edinburgh
25 June 2023
Design: DS Architecture
Location: Edinburgh, south east Scotland
Photos by Ross Campbell
Dublin Street Lane South Mews Houses, Scotland
Dublin Street Lane South Mews Houses
2 new mews style dwellings built over 3 storeys on a very tight and technically demanding New Town site within the UNESCO designated World Heritage Site. Presenting 2 storeys to the lane, each house provides 3 bedrooms with living space elevated on the uppermost level, optimising aspect to the south through large glazed openings while maintaining privacy from street level.
What was the brief?
The brief called for the design of two mews style properties on a natural gap site within Edinburgh’s New Town. Set on a steep slope, the site offered the opportunity to create additional space on the lower level while ensuring the building only presented two storeys to the front elevation, keeping the building in line with adajcent mews properties and subservient to the larger townhouses in the immediate area. The brief also allowed the chance to explore ways of expressing a new style of mews property within the traditional context of Edinburgh’s World Heritage Site – using traditional materials but expressing them with more contemporary detailing and larger openings.
What were the key challenges?
The principal challenge centred around designing two dwellings within a tightly constrained inner city site and on a steep slope. Once fully excavated, the site had to be structurally retained to avoid collapse of the road and the layouts internally had to work around this structure. Being a busy and well trafficked lane and being surrounded by residential properties on almost all sides, maintaining privacy was a key part of the design solution.
The main living space was moved to the first floor so large openings could be added to encourage light into the space without compromising privacy. All bedrooms face the rear, where ‘hooded’ window surrounds were designed to protect views to and from the spaces while also adding some elevational relief and detail.
What building methods were used?
The building is timber framed from the ground floor up, with predominantly masonry build ups on the lower level to offer the structural stability needed. The timber kit was prefabricated off site and transported to the site for constrcution. Care was needed to ensure that no single building element was too large that it couldn’t be craned or positioned on site, limited as it was to get larger vehicles into the site.
Dublin Street Lane South Mews Houses in Edinburgh, Scotland – Building Information
Architects: DS Architecturehttps://dsarchitecture.co.uk/
Completion date: 2021
Project size: 320 sqm
Site size: 381 sqm
Completion date: 2021
Building levels: 3
Photography: Ross Campbell
Dublin Street Lane South Mews Houses, Edinburgh images / information from received 250623 from DS Architecture
Scottish Capital Buildings
Contemporary Scottish Capital Property Designs – recent architectural selection below:
Circus Lane House Extension
Design: DS Architecture
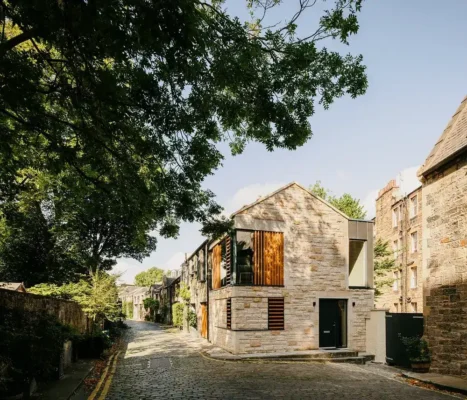
photo : Will Scott Photography
Polwarth Terrace House, Merchiston & Greenhill conservation area, Eastfield, west Edinburgh
Design: DS Architecture
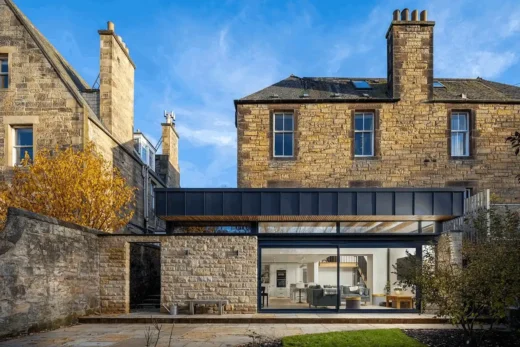
photo : Ross Campbell
Sea View Garden Room
Design: AGORA architecture + design
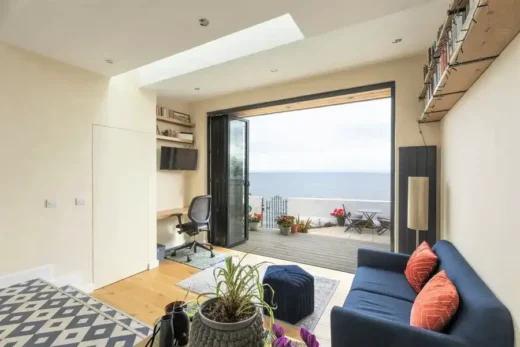
photo : Alix Mcintosh
Scottish Capital Architecture Designs – selection:
University of Edinburgh Health and Wellbeing Centre
New National Centre For Music Edinburgh
Scottish Architecture Design
Best Building in Scotland Award
Comments / photos for the Dublin Street Lane South Mews Houses, Edinburgh, Scotland, property renewal design by DS Architecture page welcome

