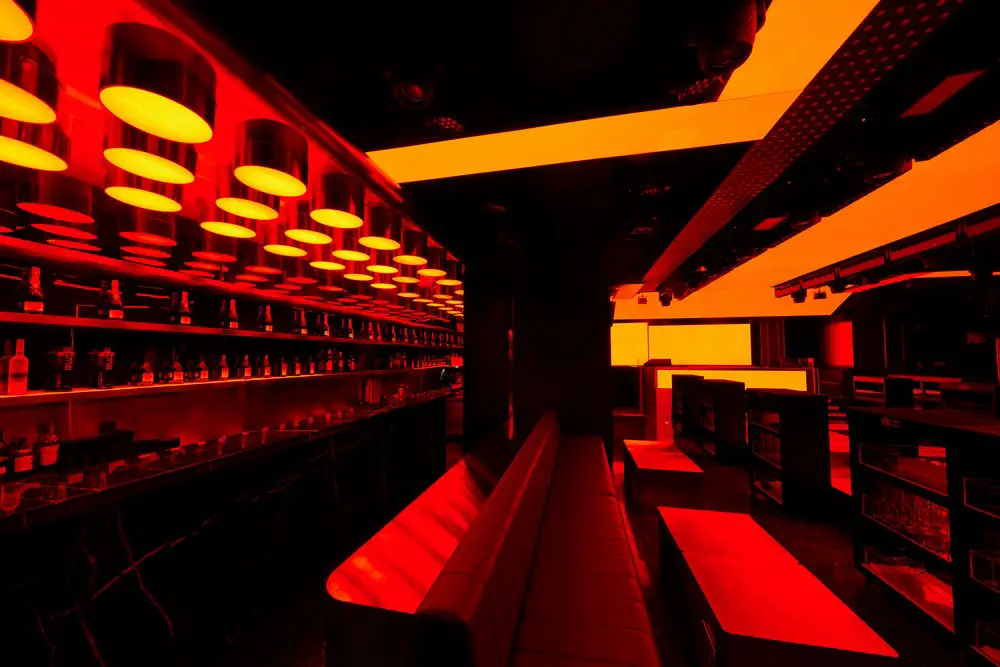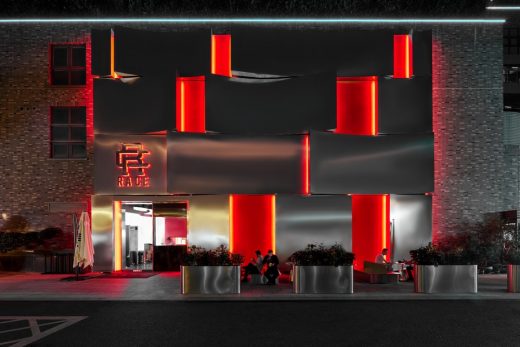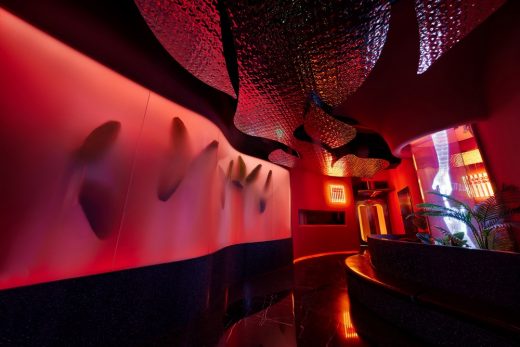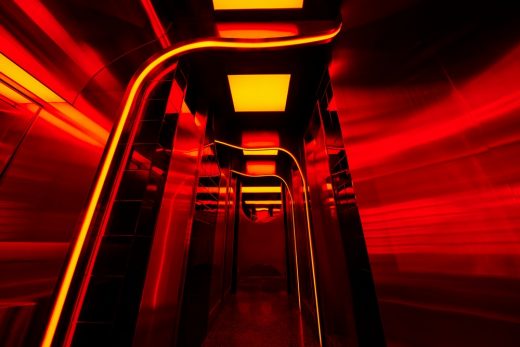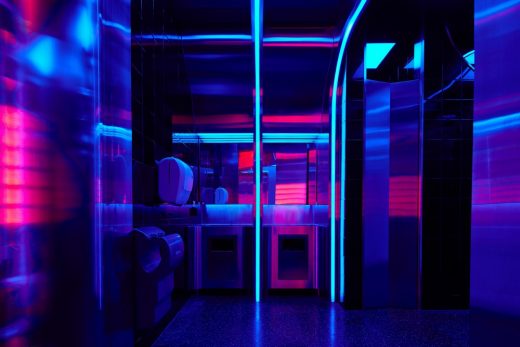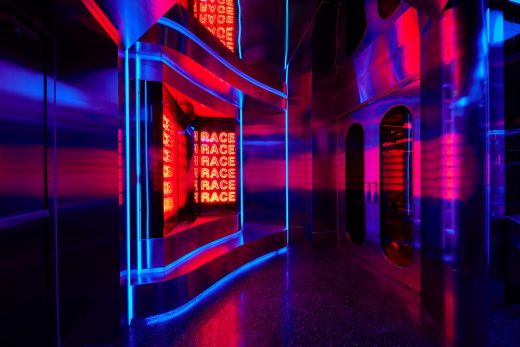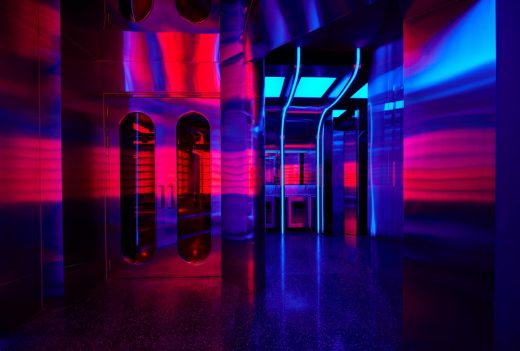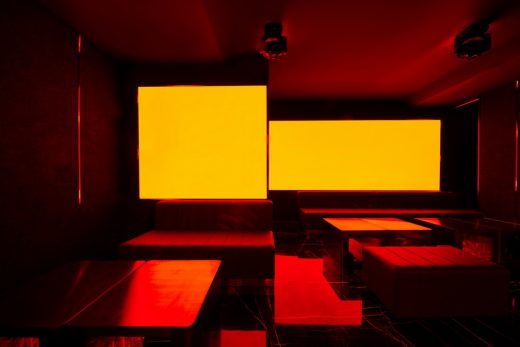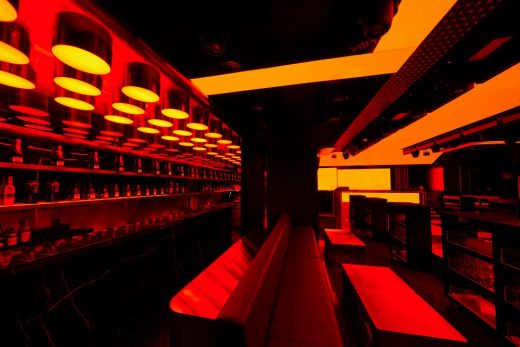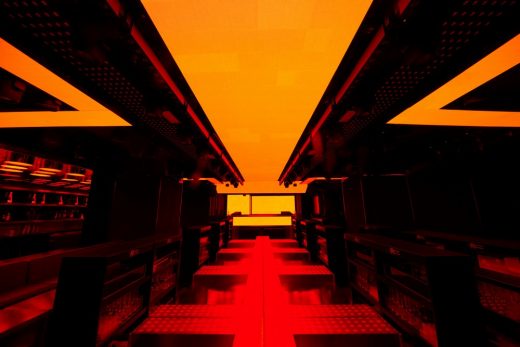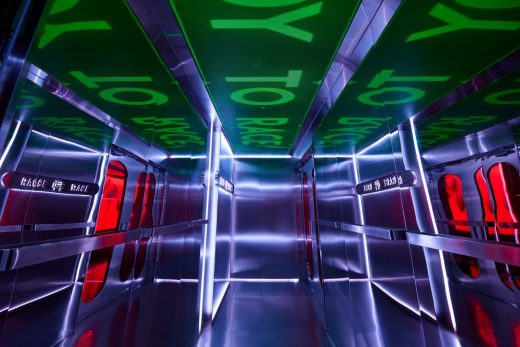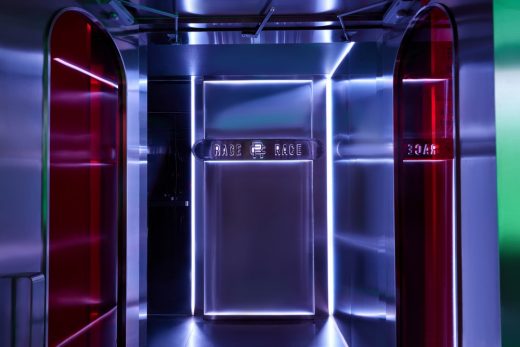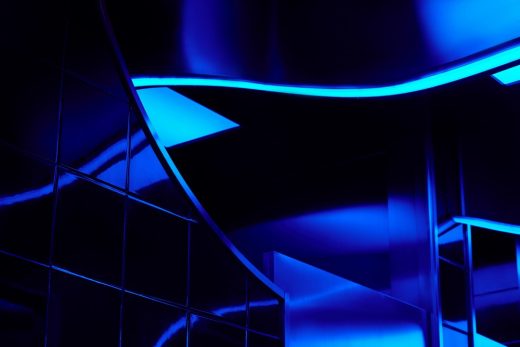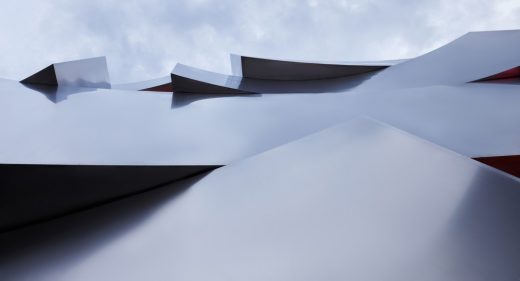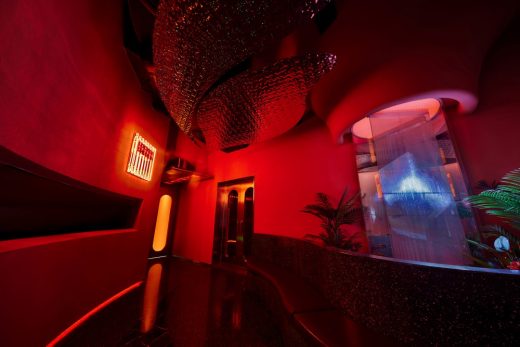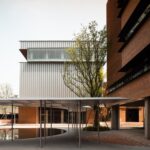Race Club, Hangzhou Building Interior Design, Chinese Night Club Interior, Architecture Images
Race Club in Hang Zhou
16 Aug 2021
Architects: J.H Architecture Studio
Location: Hangzhou, Zhejiang Province, East China
Race Club Interior
Born in Korea, Race Club brings the new definition of dance floor experience in its hometown to West Lake.
When the night falls, the steel walls gradually reflect the tangerine lighting, like burning. The metals with random fluctuation are like moving crusts cutting the land into pieces and red comes out of it. People passing by will stop for this changing of landform in still.
Your figures are reflected in the “lake” on the ceiling of lobby. Together fluid wall and hidden plants, the club has become a hidden natural scene in the concrete jungle. The lobby connects all the travelers in this city and lures them into a deeper dream.
Now we are in the noise reduction aisle. As Issac Newton claims hundreds years ago, The world we live in irreversibly goes from order to disorder, until everything in this universe turns into heat. And silver is the best thermally conductive metal in the world. Go ahead and touch the other end of the energy, the dance floor.
The lights shimmers on the floor, just like the silent sunset. You feel like setting on fire and the enthusiasm will be amplified like infinity, until it becomes as hot as your restless pulse when you enter. In this cold big city, it’s the only spot hot as the center of sun. Verloren sei uns der Tag, wo nicht ein Mal getanzt wurde, Nietzsche says.
In a classic way, club will set up tables and sofas for sitting and drinking. But we are not subject to classic. We break it. There is only areas formed by steels. Without the seats, young dancers will be more eager to spread their energy of dancing
Race Club in Hang Zhou, China
Design: J.H Architecture Studio
Project Location: Hang Zhou
Floor Area: 450 square meters
Type of Design: Interior Design for Night club
Construction Group: Mr .zhong
Design Firm: J.H Architecture Studio
Designer: Gao Kexin, Xu Yiwen, Yang Rui, Yi Jun, Cheng Sheng
Stage Design: Liu Hailong, Wang Baoxing, Zhang Le
Time of Completion: July 2021
Materials Used: cements, stainless steels, frosted glass, marbles, mirrors, LED lights, Soil.
Photographer: Hu kaifan
Race Club, Hang Zhou images / information received 160821
Location: Hangzhou, People’s Republic of China
New Hangzhou Buildings
Hangzhou Buildings Designs – recent selection:
Westlake University in Hangzhou
Architects: HENN
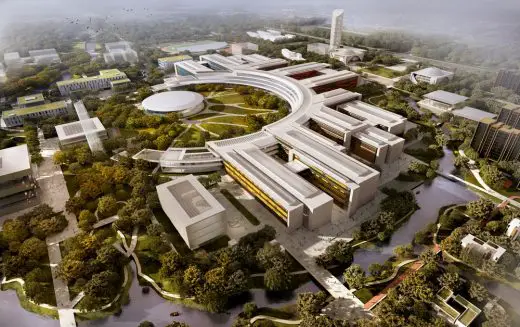
image courtesy of architects practice
Westlake University Buildings
Alibaba DAMO Academy Headquarters, Nanhu Lake, Yuhang District
Design: Aedas
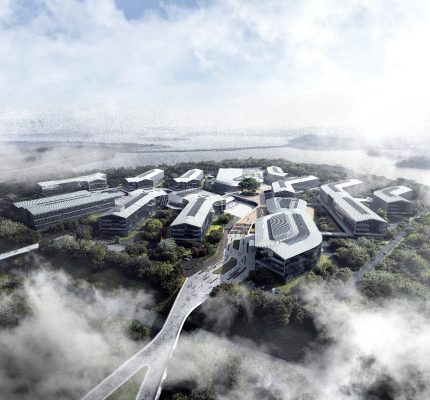
image courtesy of architecture office
Aedas Alibaba DAMO Academy Headquarters
MICR-O, Tai Yang Valley, Lin’an
Design: Superimpose Architecture
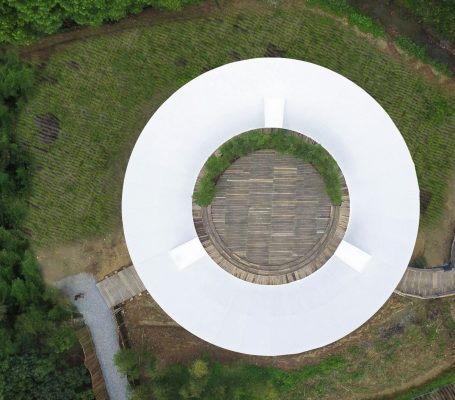
photo : Superimpose Architecture
Micr-O
Infinity Loop
Architects: BIG-Bjarke Ingels Group
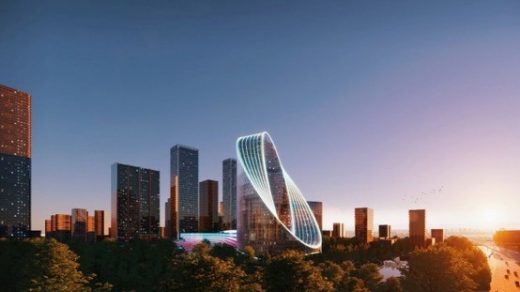
image © BIG-Bjarke Ingels Group
OPPO R&D Headquarters
BIG – Bjarke Ingels Group’s design for the new OPPO R&D Headquarters will exemplify the OPPO design
Aoti Vanke Centre
Architects: LWK + PARTNERS
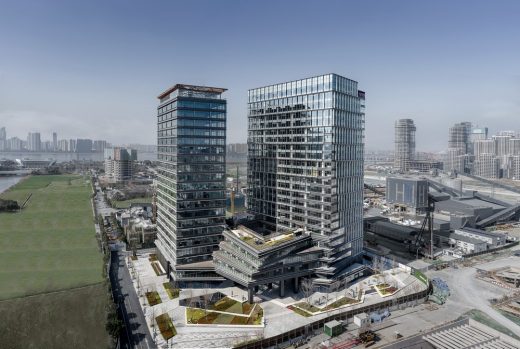
image © LWK + PARTNERS
Aoti Vanke Centre
Architecture in China
Contemporary Architecture in China
China Architecture Designs – chronological list
Chinese Architect Studios – Design Office Listings on e-architect
Comments / photos for the Race Club, China page welcome

