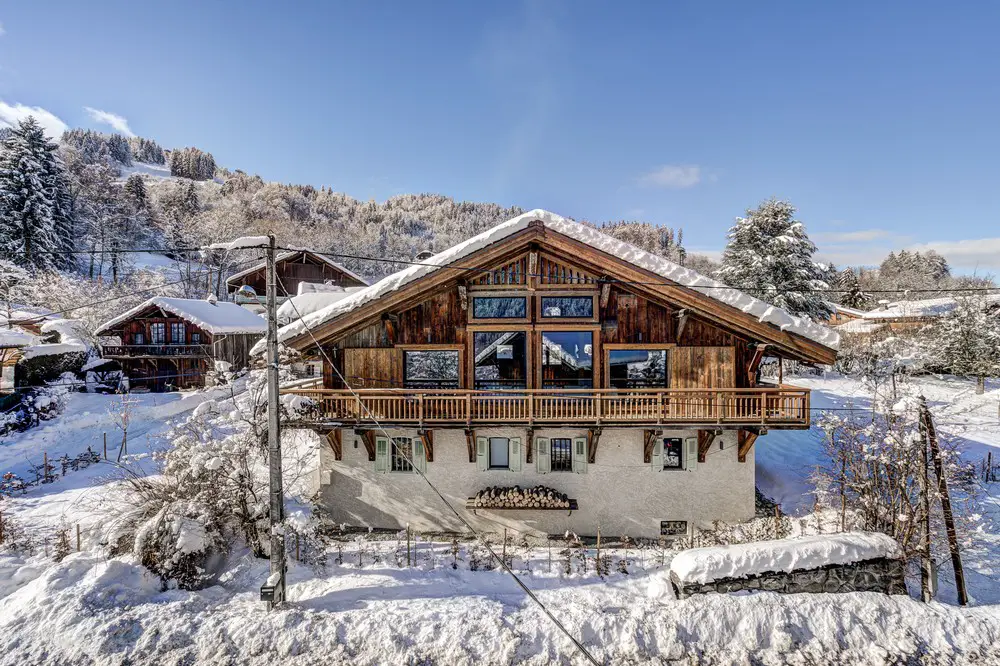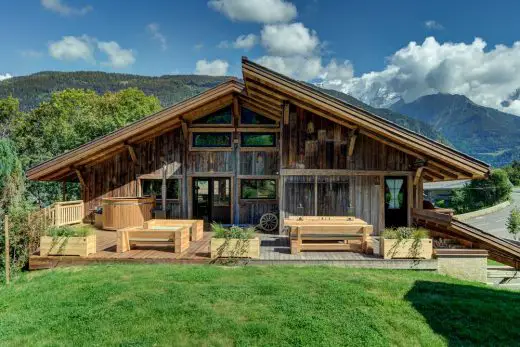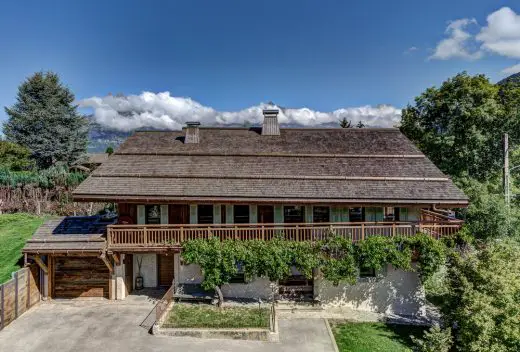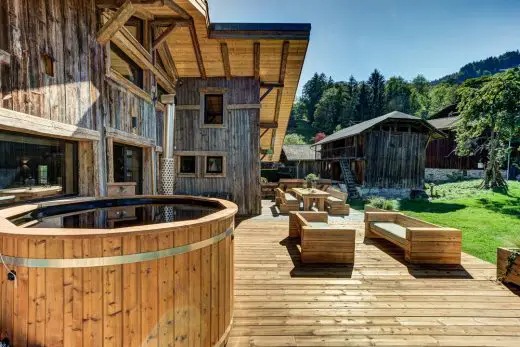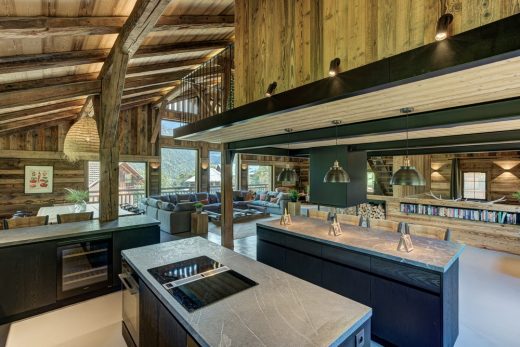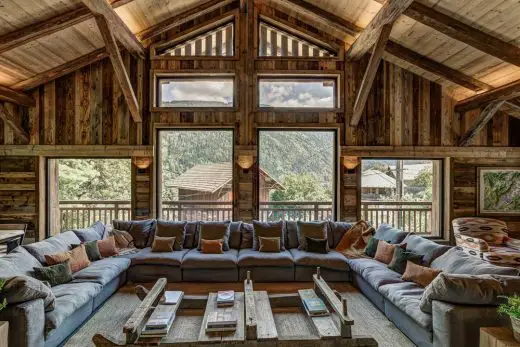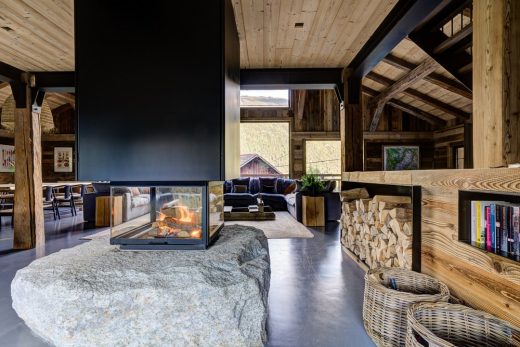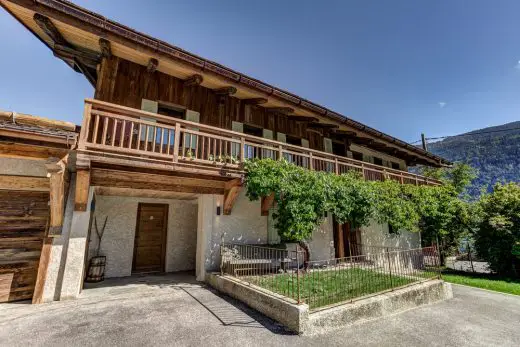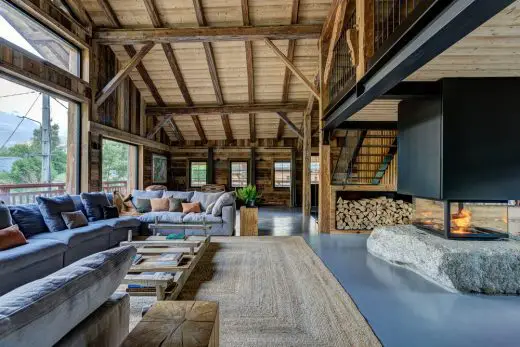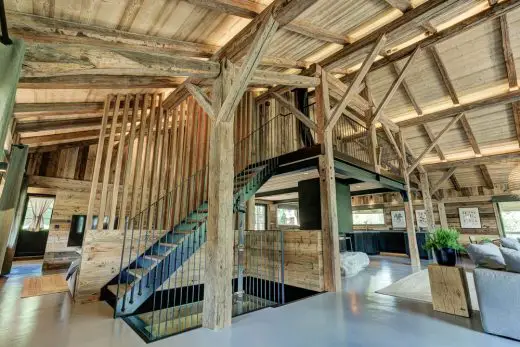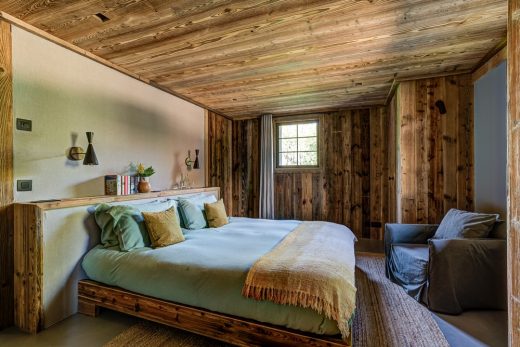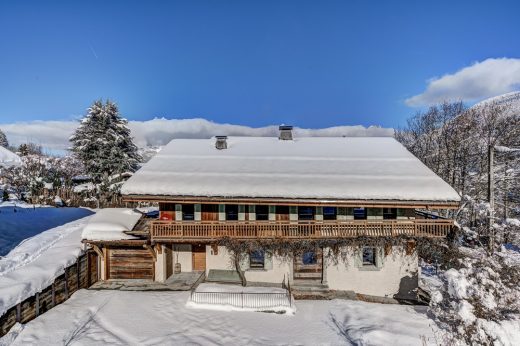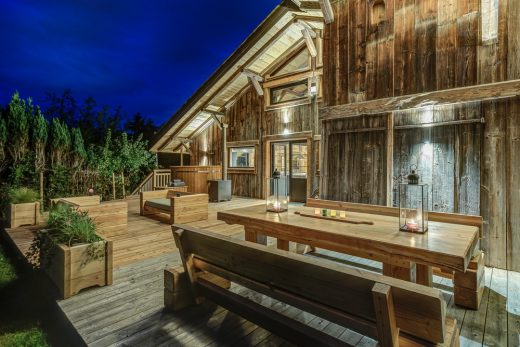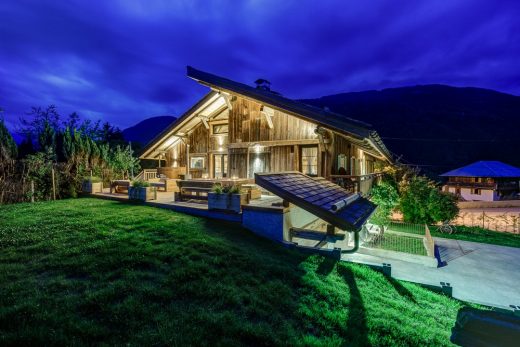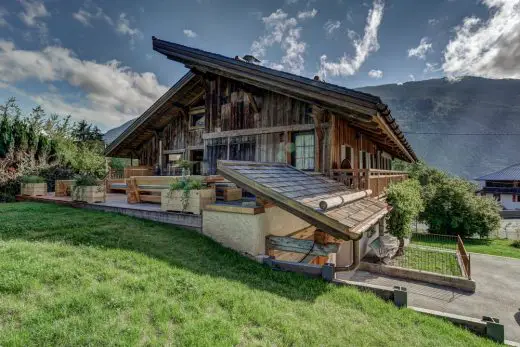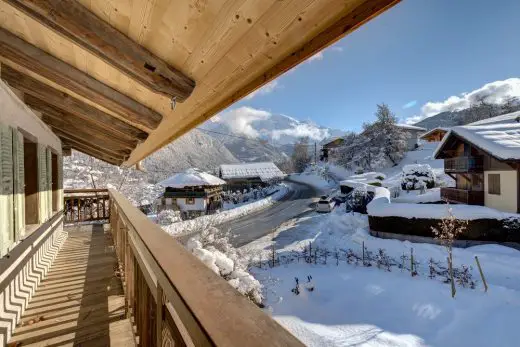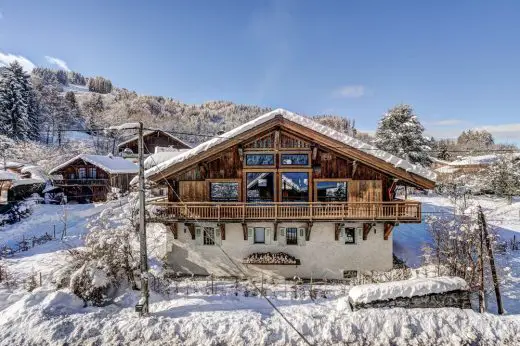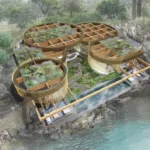Ferme Fougere, Luxury Chalet Building, French Sustainable Development, France Architecture
Ferme Fougere Chalet in Saint-Gervais-les-Bains
16 Aug 2021
Design: Voza Developments
Location: Saint-Gervais-les-Bains, France
Ferme Fougere
Voza Transform 19th Century Farmhouse Into A Spectacular 16-bed Chalet Overlooking Mont Blanc
Dating back to 1825, Ferme Fougere, a former working Alpine farmhouse, has been transformed by Voza Developments into a striking four-storey luxury chalet, with views directly onto Mont Blanc. Retaining its original structure and features, the building has been reconfigured with contemporary interiors to provide large open-plan living and entertainment spaces, six bedrooms sleeping 16 people, private sauna room and a spacious wraparound terrace.
Managing the entire process, VOZA Developments undertook a lengthy property search before securing the old farm building, which had fallen into a state of disrepair. Obtaining the necessary consents, the team undertook an 18-month build programme to beautifully restore the building and complete a detailed interior design plan to deliver a traditional chalet with a modern interior.
Restoration works included fully stripping back the building to the historic timber frame. A new cedar shingle roof, internal and external re-cladding, extension of the private terrace and installation of large panoramic windows maximise the spectacular views onto Month Blanc.
Internally, the VOZA Developments interior design team have given Ferme Fougere a contemporary rustic feel through the use of polished concrete floors, exposed timber fixtures and natural linen soft finishes. Interior highlights include a dedicated sauna in the original ‘cave’, four-person bunk rooms and the re-use of the original timber spiral staircase in one of the duplex suites.
Designed to entertain on a grand scale or unwind and enjoy the surroundings, the first floor is an incredible open-plan space, complete with kitchen, living room, dining room and a separate snug area, positioned around a central statement fireplace.
Many of the furniture items are upcycled using locally sourced materials, with timber sleds repurposed into coffee tables and a local granite block expertly crafted to create the central island fireplace.
The large wraparound balcony and rear terrace provide an outdoor dining and BBQ are area as well as a 8 person Norwegian wood-fired jacuzzi hot tub. Additional features include secure ski and boot storage and bike racks.
Commenting on VOZA’s work at Ferme Fougere, Felix Langlois, partner at VOZA Developments, said: “We specialise in taking a project from the sourcing stage all the way through to final delivery and this is one of our finest case studies. It was an extensive process to discover the original building and when we found it we knew it had all of the components to be an incredible chalet that our client would enjoy, as well as benefit from an asset that would be an attractive rental, which was a key aspect of the brief.”
Alex Pope, Design Partner commented: “The former Ferme farm building was in a real state of disrepair, however, we wanted to keep as much of the original structure as possible to retain its character and soul of the property. We conducted a full strip out, which allowed the final design to benefit from the huge volumes and fantastic views across the valley onto Mont Blanc.”
Located in Saint-Gervais-Les Bains, Ferme Fougere is a stone’s throw from the ‘St Gervais’ ski run, which leads down to the base of the Bettex ski lift, which provides access to the coveted ‘Evasion Mont Blanc’ ski area. The Les Contamines resort and the Mont Blanc Tram cog railway, connecting to the pass above Les Houches is a short drive, whilst Geneva Airport is 84km away.
Ferme Fougere in Saint-Gervais-les-Bains, France – Building design
Design: Voza
• The former Ferme farmhouse, set on the hillside of Saint-Gervais-Les Bains, dates back to 1825
• Bought in a state of disrepair, the building has been transformed into a spectacular ski chalet
• The original structure of the building and key features have been retained to maintain the character of the local area
• Restoration works included fully stripping back the building to the historic timber frame, a new cedar shingle roof, internal and external re-cladding, extension of the private terrace and installation of large panoramic windows maximise the spectacular views onto Month Blanc
• Many of the furniture items are upcycled using locally sourced materials, with timber sleds repurposed into coffee tables and a local granite block expertly crafted to create the central island fireplace
• Internally, the VOZA Developments interior design team have given Ferme Fougere a contemporary rustic feel through the use of polished concrete floors, exposed timber fixtures and natural linen soft finishes
• Interior highlights include a dedicated sauna in the original ‘cave’, four-person bunk rooms and the re-use of the original timber spiral staircase in one of the duplex suites
• Ferme Fougere is available to rent from €1,351 per night
Photos: Aurélien Poulat
Ferme Fougere, Saint-Gervais-les-Bains images / information received 160821 from Voza Developments
Location: Saint-Gervais-les-Bains, France
New Buildings in France
French Architectural Projects
Another spectacular Alps Building on e-architect:
“Hut of the Future”
Design: ETH Zurich and the Swiss Alpine Club (SAC)
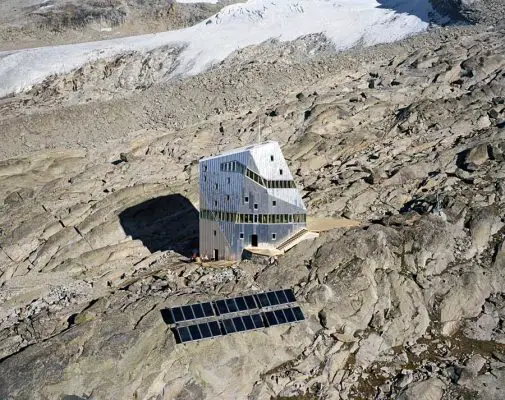
photo : ETH-Studio Monte Rosa/Tonatiuh Ambrosetti
Neue Monte Rosa Hut
More French Alps buildings on e-architect:
Chalet Dag, Chamonix-Mont-Blanc, Haute-Savoie, France
Design: Chevallier Architectes
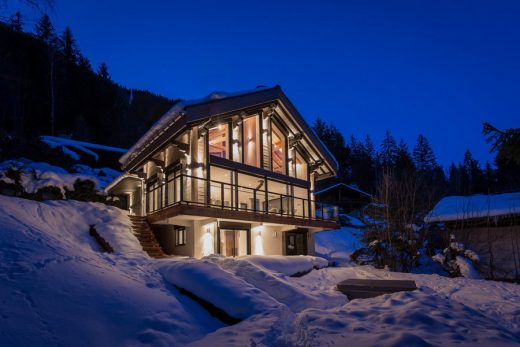
photograph : Alexandre Mermillod Onixstudio.com
Chalet Dag in Chamonix – French Alps Property
Espace Killy Chalet Husky, Val d’Isere, Espace Killy mountain range, French Alps
Design: Jean-Charles Covarel
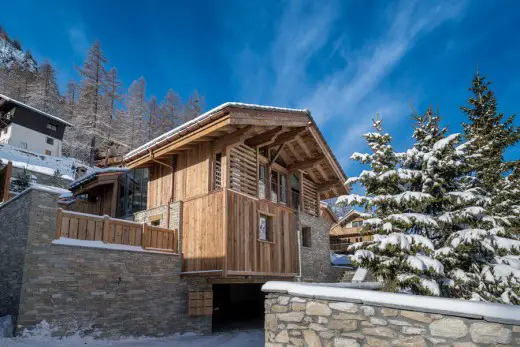
photograph © Athena Advisors
Chalet Husky, Val d’Isere – French Alps Accommodation
Paris Architecture Tours by e-architect
French Architect – design firm listings
Comments / photos for the Ferme Fougere, Saint-Gervais-les-Bains – French Alpine Architecture design by Voza Developments page welcome

