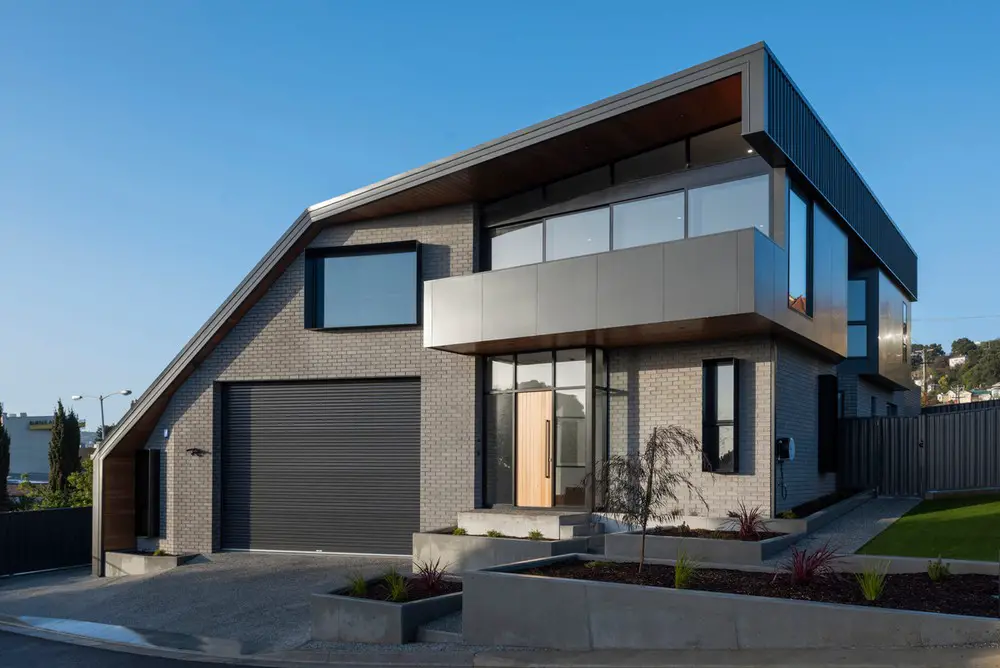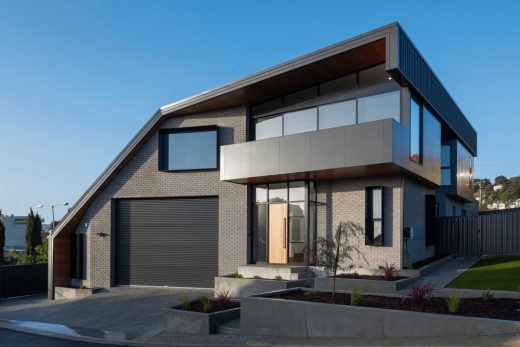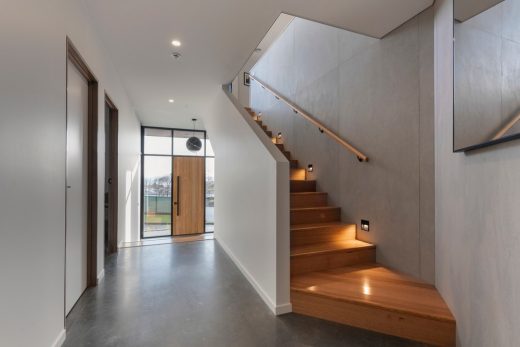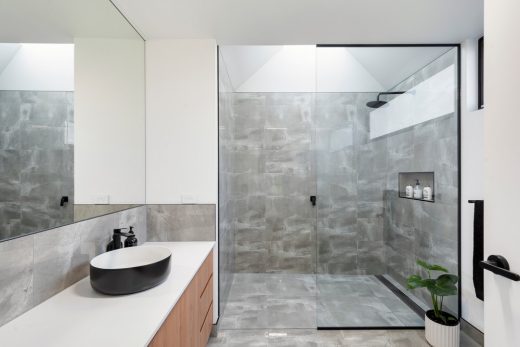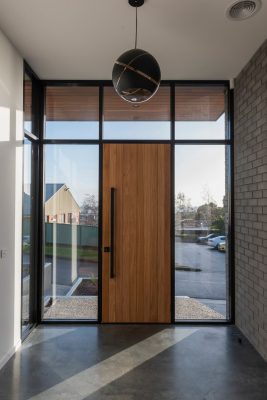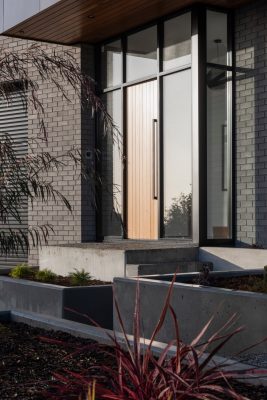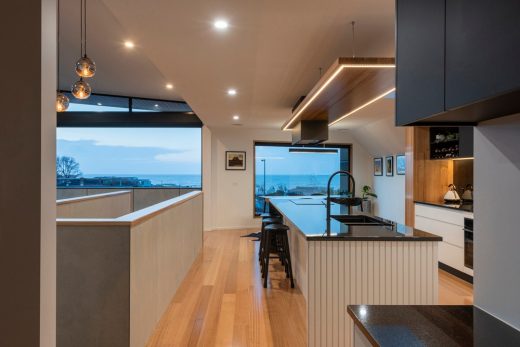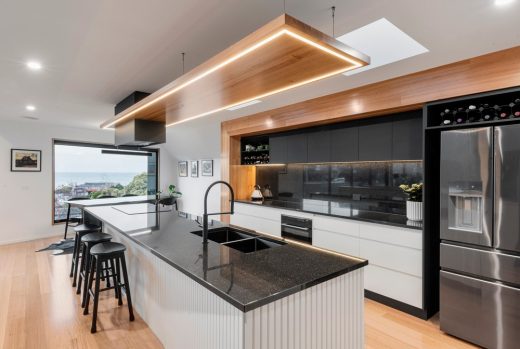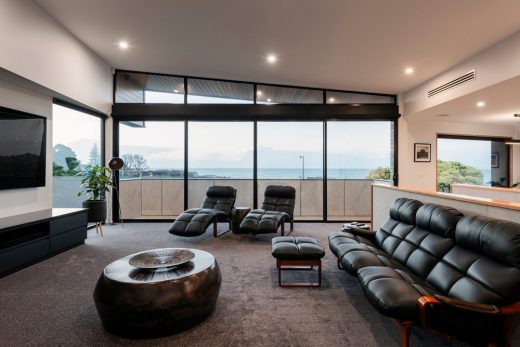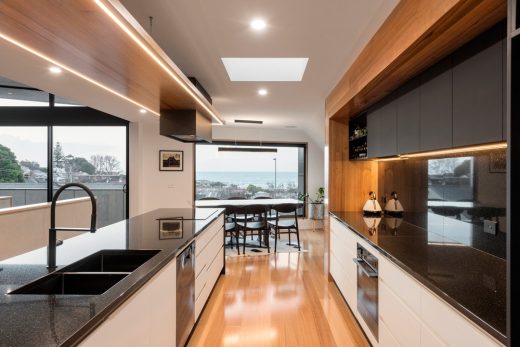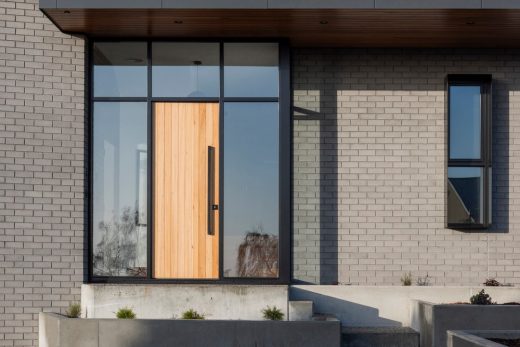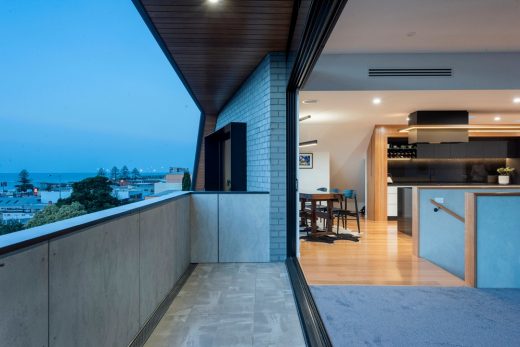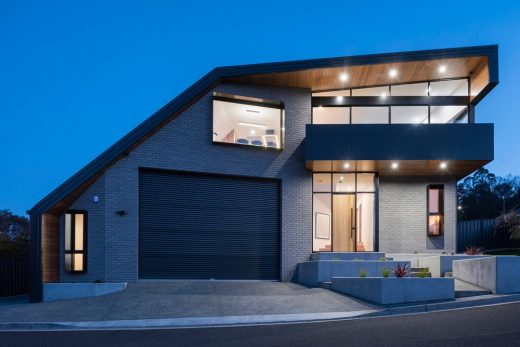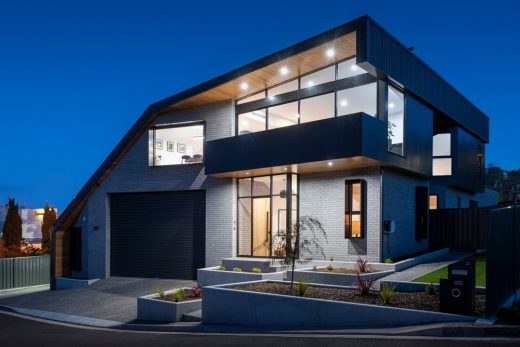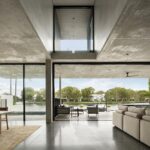The Storehouse, Burnie, Tasmania Home, Australian Building, Tasmanian Architecture Images
The Storehouse in Burnie Tasmania
17 Aug 2021
Architects: Starbox Architecture
Location: Burnie, Tasmania, Australia
The Storehouse
The brief for The Storehouse tried to answer ‘How can we live with our loved ones as well as our most treasured possessions under the same roof’?
The Storehouse looks to blend a typical dwelling with offsite storage into one.
What were the key challenges?
The owner required space to store many vehicles an equipment that were housed in offsite storage sheds. These included a Barcrusher boat, a caravan, a dodge ram, Landcruiser, BMW M2, a car hoist, 2 x Ducati motorbikes and 13 x mountain/ road bikes.
This was expensive to maintain the situation but selling any of the items was not an option. So the idea was to look at how we could store them under/ around a newly built residence. Not only was storage the issue but how would it look and blend?
The other issue was the fact that the newly purchased block that sat above an adjacent highway, shared a Right of Way with a doctors surgery and was only 628 sqm.
What were the solutions?
In order for both storage of vehicles/equipment and residence to work together we needed space. This meant that we had to maximise the building envelope and also excavate into the slope of the site. This enabled a 20 x 9m storage shed to be built to the side and under the rest of the house.
The shape of the building envelope also created a unique form that we used to tame the massing an industrial feel. The site also had a substantial fall that we used to hide the size and height of the building.
Key products used:
Exterior
H& V Facades – Mondoclad
Adbri – Architectural facebrick in Steel
Mortlock Timber – Blackbutt Timber in shiplap Profile
Colorbond Trimdek roof and wall cladding
Interior
Adbri – Architectural facebrick in Steel
Tas Oak Timber flooring, trims and cappings
Porta Tas Oak feature walls
Cemintel – Barestone cladding
The Storehouse in Burnie, Tasmania – Building Information
Architect: Starbox Architecture
Project size: 436 sqm
Site size: 628 sqm
Project Budget: $850000
Completion date: 2021
Building levels: 2
Photography: Aaron Jones
The Storehouse, Burnie Tasmania images / information received 170821
Location: Burnie, Tasmania, Australia
New Australian Homes
Contemporary Australian Properties
Australian Architectural Designs
Tasmanian Buildings
New Tasmanian Buildings on e-architect
Holographic Construction of the Royal Hobart Hospital
Architecture: Fologram
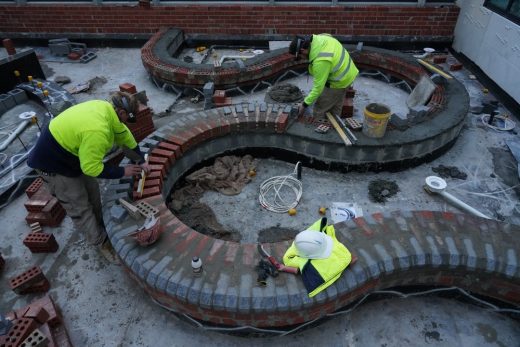
image courtesy of architects office
Royal Hobart Hospital, Tasmania
Devil’s Corner Vineyard, Sherbourne Rd, Apslawn
Architecture: Cumulus
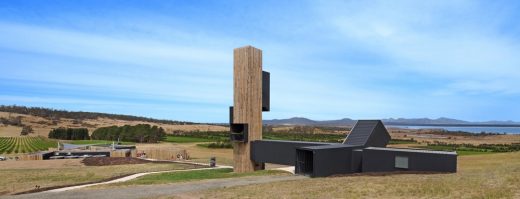
photograph : Tanja Milbourne
Devil’s Corner Vineyard Tasmania
Pumphouse Point, Lake St Clair
Architecture: Cumulus
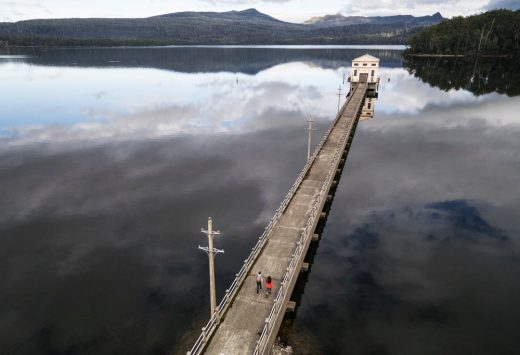
image courtesy of architects practice
Pumphouse Point in Tasmania
Cross House in the forest of Mount Nelson
Architects: Esan Rahmani + Kathryn Hynard
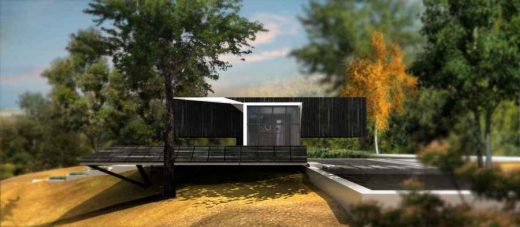
image from architect studio
Tasmanian Property
House for Tasmanian Kangaroos in Copenhagen Zoo
Comments / photos for the The Storehouse, Burnie – Tasmanian Architecture design by Starbox Architecture page welcome

