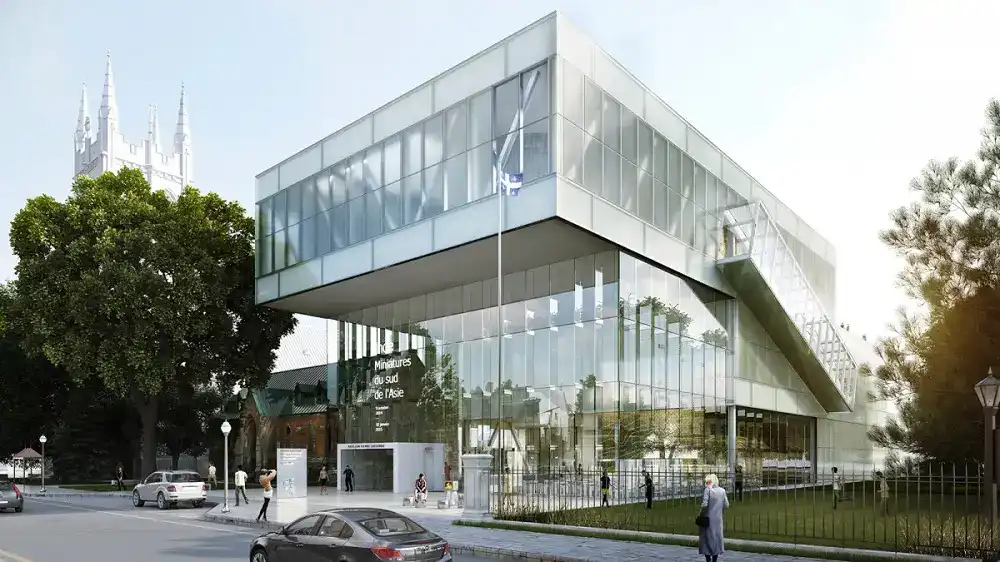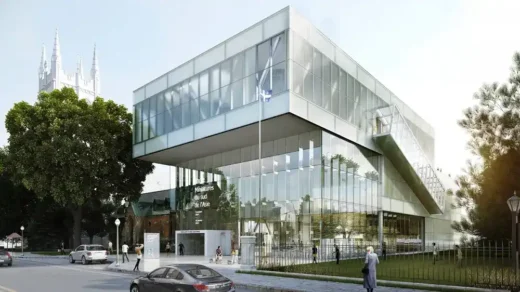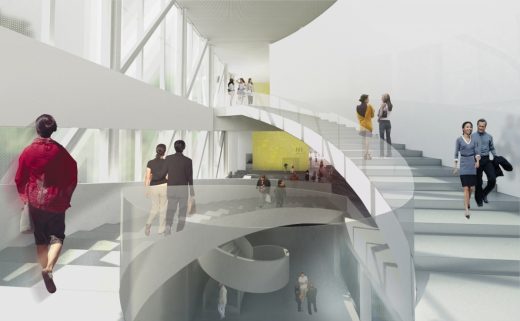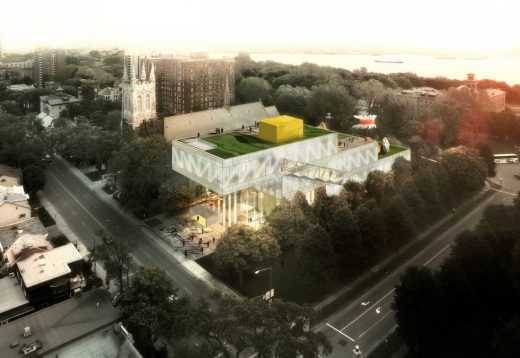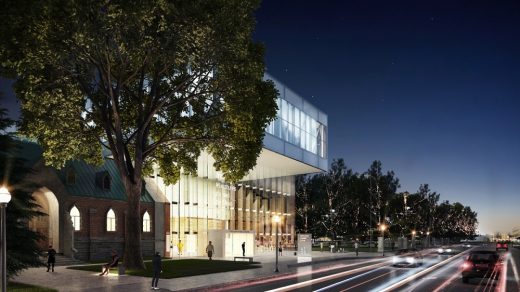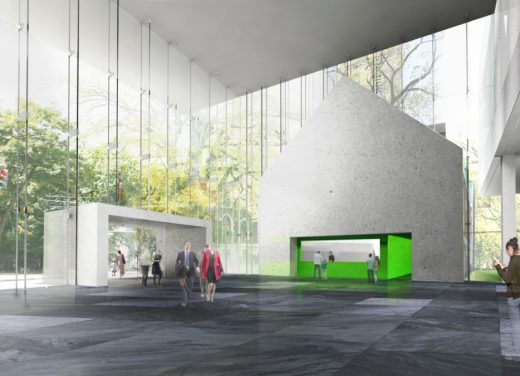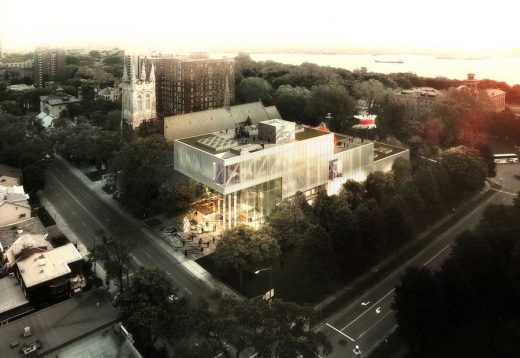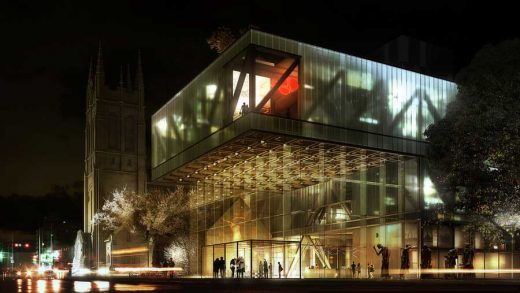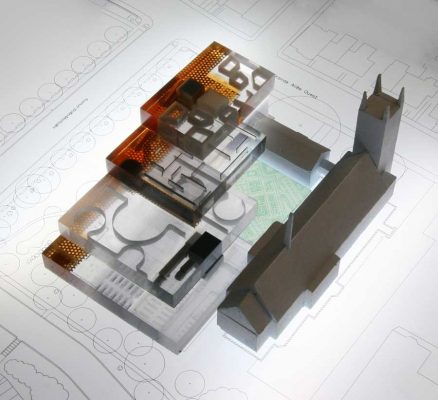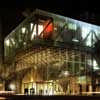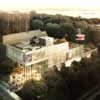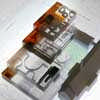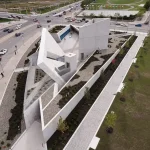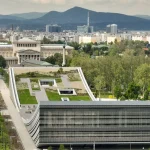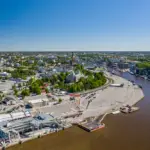Quebec Museum Pierre Lassonde Pavilion, Canadian building expansion news, MNBAQ design
MNBAQ Quebec Museum by OMA
Musée national des beaux-arts du québec: National Museum of Fine Arts, Canada design by OMA
Pierre Lassonde Pavilion at MNBAQ
Design: OMA, Architects with Provencher Roy + Associés architectes
25 Apr 2016
Musée national des beaux-arts du Québec (MNBAQ) Expansion
The musée national des beaux-arts du québec (MNBAQ) has announced that it will open its new building, named the ‘Pierre Lassonde Pavilion’, on June 24, 2016, reports Designboom.
Designed by OMA, the major addition increases floor space by 90%, while bringing together the museum’s existing buildings. The scheme also extends the street life of québec city and the landscape of the neighboring parc des champs-de-bataille.
The pavilion opens with six new exhibitions and three days of free public programs during ‘la fête nationale du québec’ — the province’s national holiday.
Behind the new building, realized in collaboration with Provencher Roy + Associés architectes, the museum’s three existing pavilions (dating from 1867, 1933 and 1991, respectively) stand within the historic parc des champs-de-bataille. OMA’s addition connects with this complex via a 130m-long (427 ft) subterranean passageway, while simultaneously presenting a transparent façade towards the adjacent grande allée.
Website: Pierre Lassonde Pavilion in Quebec City – designboom article
Website: Le Musée national des beaux-arts du Québec Pierre Lassonde Pavilion – info on Le Musée national des beaux-arts du Québec website – in French
Website: MNBAQ Pierre Lassonde Pavilion – info on Provencher Roy + Associés architectes website – in French
31 March 2010
Quebec Museum Competition Winner
Design: OMA (Office for Metropolitan Architecture), led by architect Rem Koolhaas
OMA WINS COMPETITION FOR MAJOR MUSEUM EXPANSION IN QUEBEC CITY
New York, 31 March 2010 – The Office for Metropolitan Architecture (OMA), has won the competition for a major expansion to the Musée national des beaux-arts du Québec (MNBAQ). The 12,000m2 new building, a cascade of three overlapping boxes at the juncture of downtown Quebec City and the historic Battlefields Park, will be OMA’s first built project in Canada.
The winner was announced today by MNBAQ President Pierre Lassonde and the Quebec Minister of Culture, Mme. Christine St-Pierre. The design, led by OMA partners Shohei Shigematsu and Rem Koolhaas in collaboration with associate Jason Long, was chosen unanimously from five submissions by internationally renowned architecture offices.
OMA’s expansion of MNBAQ – linked underground with the museum’s three existing buildings – is located on Quebec’s main promenade, Grande-Allée, adjacent to St. Dominique Church. The design aims to integrate the building with the surrounding park and initiate new links with the city.
Three stacked galleries of decreasing size – housing contemporary exhibitions (50m x 50m), the permanent contemporary collection (45m x 35m) and design / Inuit exhibits (42.5m x 25m) – ascend from the park towards the city, forming a dramatic cantilever towards the Grande-Allée and a 14m-high Grand Hall, welcoming the public into the new building.
Shohei Shigematsu commented: “Our ambition is to create a dramatic new presence for the city, while maintaining a respectful, even stealthy approach to the museum’s neighbors and the existing museum. The resulting form of cascading gallery boxes enhances the museum experience by creating a clarity in circulation and curation while allowing abundant natural light into the galleries.”
The project will be executed by OMA’s New York office in collaboration with Provencher Roy + Associés Architectes, with an anticipated completion date of fall 2013.
Office for Metropolitan Architecture
Selected Buildings by Office for Metropolitan Architecture
Quebec Museum Competition Shortlisted Architects
Barkow Leibinger architeken / Imrey Culbert architects, Berlin / New York
Brière, Gilbert et associés / Nieto Sobejano, Montréal, Québec
Fichten Soiferman et Associés Architectes / Allied Works Architecture, Montréal, Québec
Groupe ARCOP / David Chipperfield architects, London, UK
OMA, Rem Koolhaas, Rotterdam, Holland
Quebec Museum Competition Launch
International design competition to select architects for a new national museum of fine arts in Quebec City.
Process: three-stage
Est. value : $90m
Deadline for submission of candidacies : 21 Aug 2009
Extension to the Quebec Provincial Museum
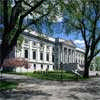
photo © Les Photographes Kedl, 2004
Musée national des beaux-arts du Québec – Further Information on MNBAQ project
Quebec Museum Pavilion Competition – Introduction
International Architectural Competition
The Musée national des beaux-arts du Québec (MNBAQ) wishes to build a new pavilion on a site adjacent to its present complex on the Plains of Abraham in the heart of Quebec City. In order to choose the most significant project, it is organising an international architectural competition under the aegis of the Ordre des architectes du Québec (OAQ) and the government of Quebec.
This competition will observe the OAQ’s Guide des concours d’architecture with respect to both the manner in which it is held and its rules for fairness. The firm chosen to carry out the mandate must in addition conform to Quebec legislation, with respect in particular to that concerning the exercise of the architectural profession.
The construction of a new pavilion for the Musée national des beaux-arts du Québec promises to be decisive both for its intrinsic novelty and for its opening onto the urban space of the Grande Allée. The MNBAQ is looking for an unhesitatingly contemporary gesture which will transcend the heritage nature of its environment.
When the project is complete, the Museum will be notable for having architectural components dating from the 19th, 20th and 21st centuries. In this context, the new pavilion will enable the institution to enter the future by combining cutting-edge technology and a sustainable development approach.
Architectural firms with experience in a related field who wish to meet the challenge launched by the MNBAQ can obtain all the information necessary to participate in the competition at the web site www.mnba.qc.ca. The competition will be held in French, the official language of Quebec.
Small image of the site:
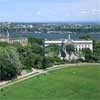
photo © Les Photographes Kedl, 2004
Location: Musée national des beaux-arts du Québec, Canada
+++
Quebec Buildings
Québec Architectural Designs – recent selection from e-architect:
Le 1500 rue Metivier, Levis, Québec building
Espace Péribonka, Chicoutimi, Québec
+++
Canadian Architectural Designs
Modern Canadian Building Designs – architectural selection below:
Comments / photos for the Pierre Lassonde Pavilion at MNBAQ – Quebec Museum Competition Canada Architecture page welcome
Website: Le Musée national des beaux-arts du Québec – info in French

