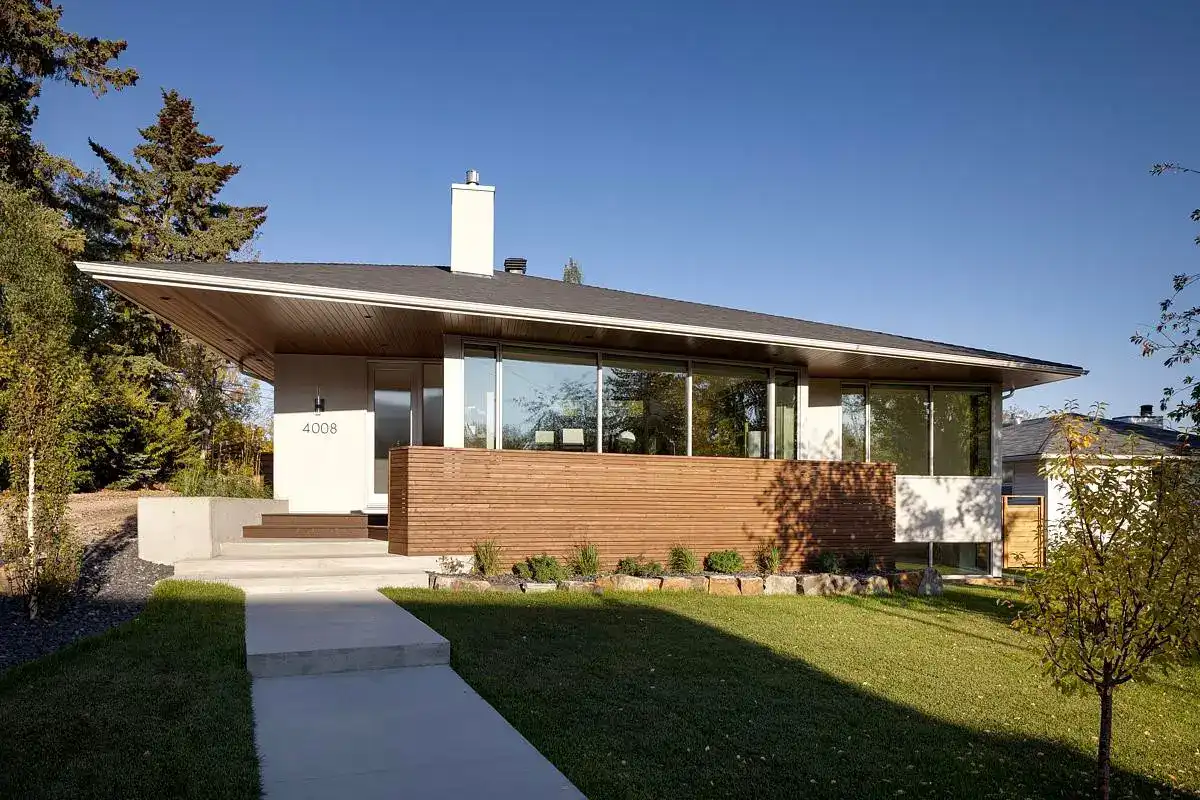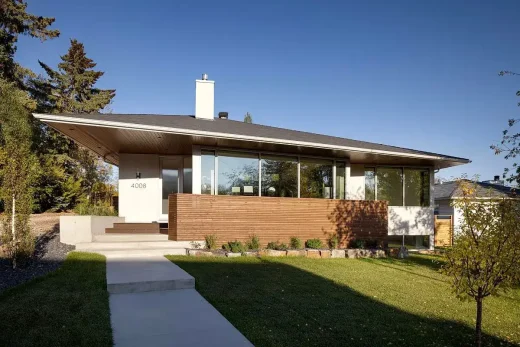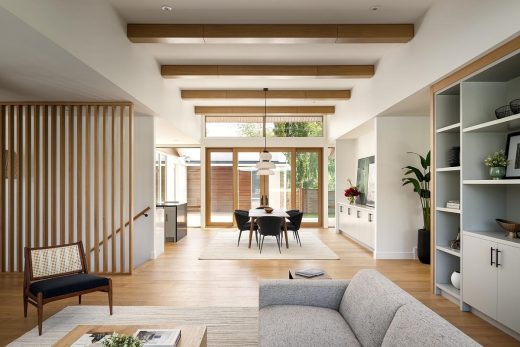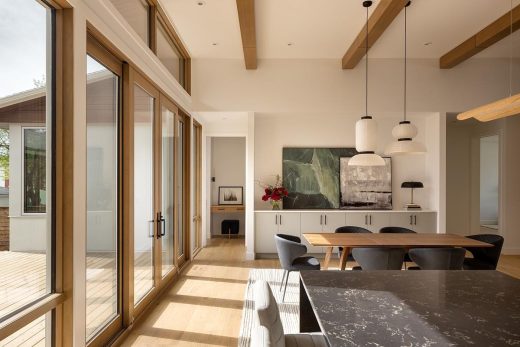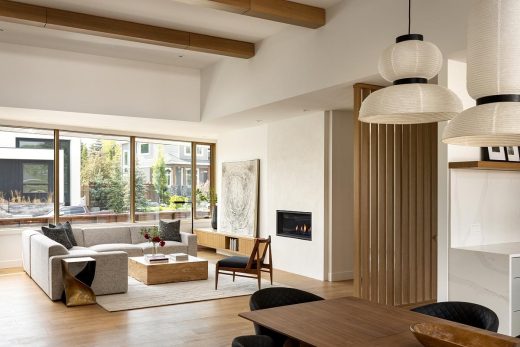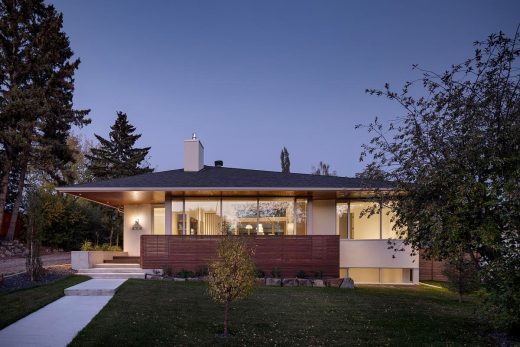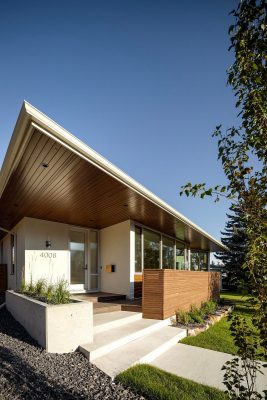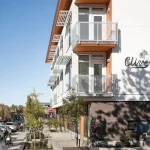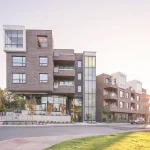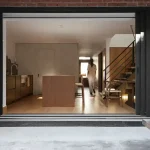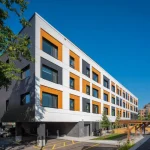VC10 Airliner House, Calgary home photos, Alberta residential property, Canada building
VC10 Airliner House in Calgary, Alberta
16 August 2024
Architecture: Alloy Homes Incorporated
Location: Calgary, Alberta, Canada
Photos by Eymeric Widling
VC10 Airliner House, Canada
In the heart of Calgary, a unique residential project takes flight, inspired by the homeowner’s passion for aviation. The VC10 bespoke custom bungalow, located at 404 9 Ave SW, Calgary, AB T2P 4K7, Canada, is a masterclass in innovative design and construction.
This stunning 3825 sq. ft. abode pays homage to the famed Vickers VC10 airliner, with its dramatic cantilever over the entryway reminiscent of the jet’s wing. The asymmetrical roof appears to float in midair over the porch below, creating an impressive first impression. Upon entering the home, the interior is arranged around a central spine, much like a fuselage, with dramatic sightlines that run from front to back.
The true showstopper, however, is the abundance of natural morning light that floods the space through floor-to-ceiling windows along the back of the home. This clever design element dissolves the boundary between the indoor living space and the back courtyard, blurring the lines between indoors and outdoors.
The homeowner’s passion for aviation is beautifully captured in this bespoke custom bungalow, where every design element has been carefully considered to evoke the spirit of flight.
The project, completed in 2023, is a testament to the expertise of Alloy Homes Incorporated, the design and build team behind this remarkable project. With a keen eye for detail and a commitment to innovative design, the VC10 bespoke custom bungalow is a true work of art.
Photographer Eymeric Widling has expertly captured the essence of this unique project, highlighting the intricate details and clever design elements that set it apart. Whether you’re an aviation enthusiast or simply a fan of cutting-edge design, the VC10 bespoke custom bungalow is an absolute must-see.
VC10 Airliner House in Calgary, Alberta – Building Information
Architecture: Alloy Homes Incorporated – https://alloyhomes.com/
Project size: 3825 sq. ft.
Completion date: 2023
Photographer: Eymeric Widling
VC10 Airliner House, Calgary, Alberta images / information received 160824
Location: Calgary, Alberta, Canada, North America
Calgary Homes Designs
New Calgary Properties
Valley View House
Architecture: Alloy Homes Incorporated
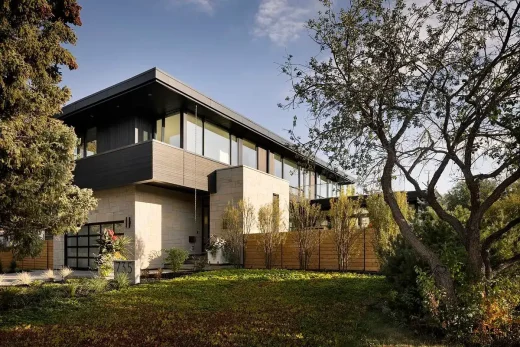
photo : Eymeric Widling
Valley View House
Luxurious Forest House
Architecture: Alloy Homes Incorporated
Luxurious Forest House, Calgary, Alberta
The Slender House, Ogden, Alberta
Design: MU Architecture
The Slender House in Ogden
Modern Farmhouse
Design: Alloy Homes Incorporated
Modern Farmhouse near Calgary, Alberta
Calgary Architecture
New Calgary Buildings
Design: 5468796 Architecture in collaboration with Kasian Architecture, Interior Design, and Planning
9th Avenue Parkade and Innovation Centre, Calgary
Calgary Central Library
Design: DIALOG + Snøhetta
New Central Library Calgary
TELUS Calgary Tower
Design: BIG – Bjarke Ingels Group
Emporis Skyscraper Award 2020
St Patrick’s Island Bridge Calgary
Design: W Architecture and Landscape Architecture with Civitas, Inc.
St Patrick’s Island Bridge Calgary
Canada Architecture
Canada Architectural Design – chronological list
Vancouver Architecture Tours : city walks by e-architect for pre-booked groups only
Comments / photos for the VC10 Airliner House, Calgary, Alberta building design by Alloy Homes Incorporated page welcome.

