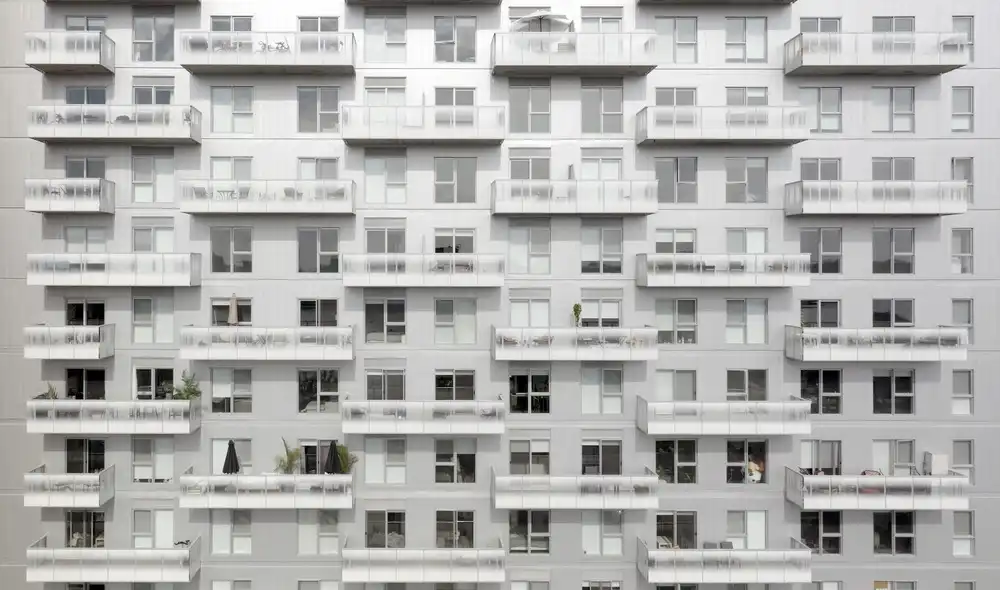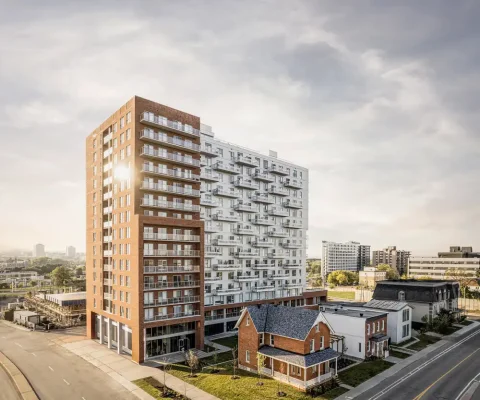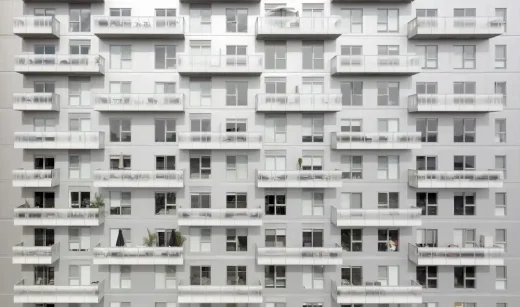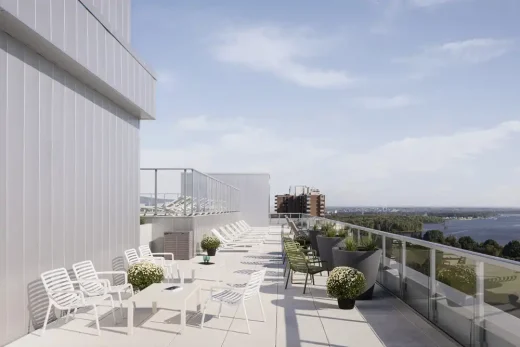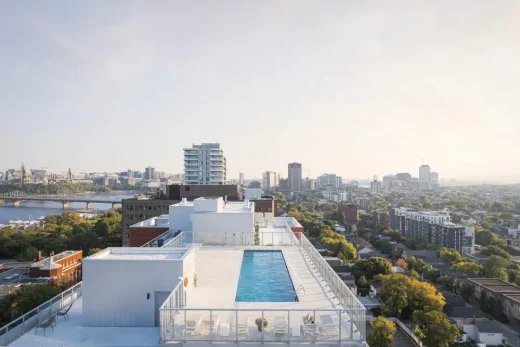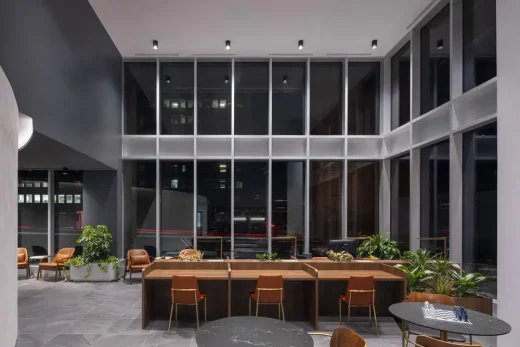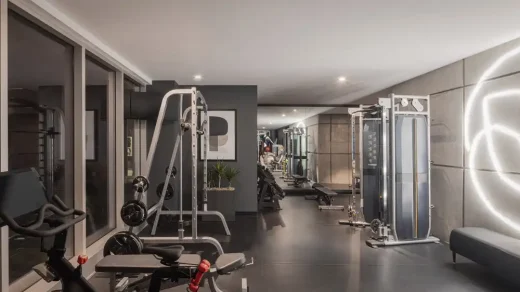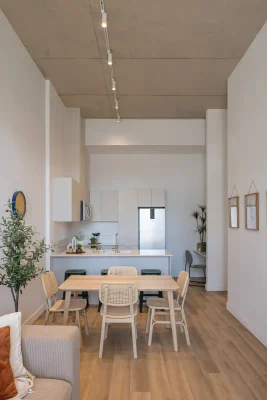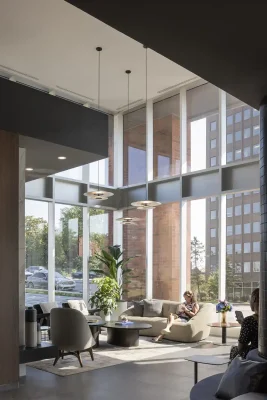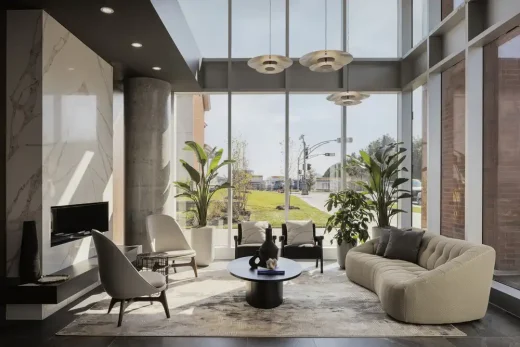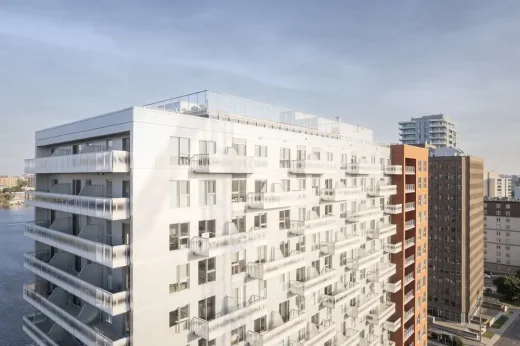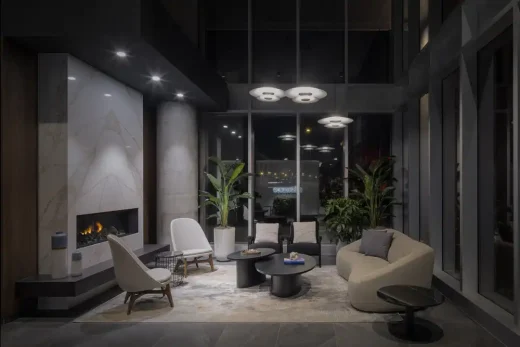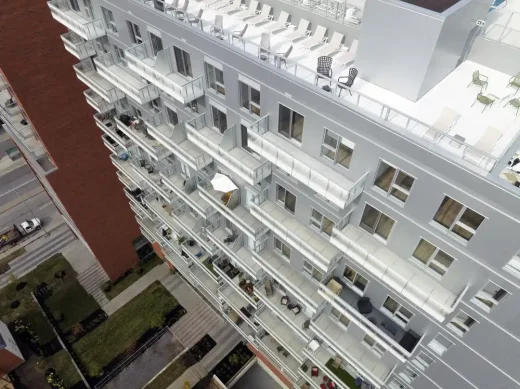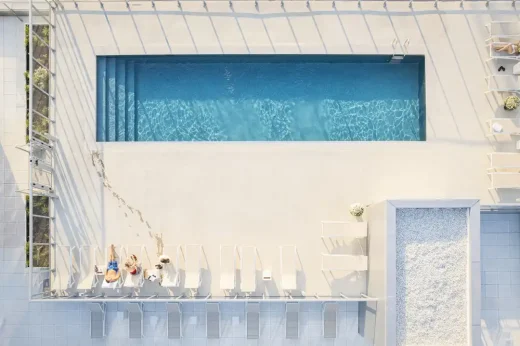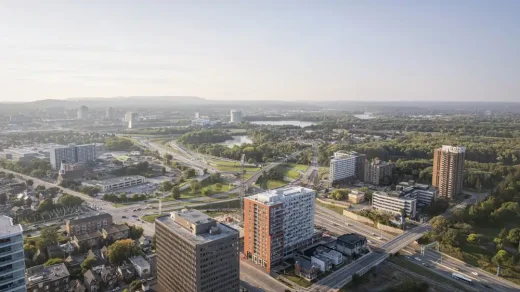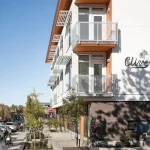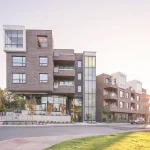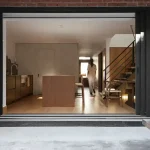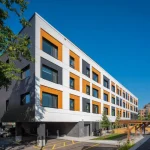Éléonore Residential Building in Gatineau, Quebec property photos, Canadian modern architecture design
Éléonore Residential Building in Gatineau, Quebec, Canada
March 5, 2025
Architects: blanchette archi.design & MDTP atelier d’architecture
Location: Gatineau, Québec, Canada
Photos: welldone.archi and Oktodev
Éléonore Residential Building in Gatineau: Quebec Property Design
In consortium with MDTP atelier d’architecture, blanchette archi.design conceived the architectural and interior concept of Éléonore, a 15-story rental residential building in Gatineau, Quebec. As the consortium’s first project of this scale, Éléonore embodies the firms’ commitment to rethinking urban spaces and enhancing collective living, blending heritage preservation with a coherent contemporary architecture.
Developed by Oktodev and Endevco, the project progressively delivered 242 residential units between spring and fall 2024. It stands out for the seamless integration of two heritage buildings that were restored as part of the development, highlighting the dialogue between history and modernity.
A dialogue between heritage and modernity
Located at the intersection of Laurier Street and Sacré-Cœur Boulevard, Éléonore features an architectural stratification inspired by its urban context. Its red masonry podium extends vertically, echoing the scale of the district’s historical buildings. Along Sacré-Cœur Boulevard, a row of townhouses ensures a smooth transition with the evolving urban fabric.
“The project’s site integration and volumetric approach reflect a sensitive response to the context, honoring the site’s history, while asserting a contemporary architectural identity,” explains David D. Boisseau, associate architect at blanchette archi.design.
“With an integrated approach, Éléonore strikes a balance between heritage preservation and architectural innovation,” adds Audrey Patenaude, associate architect at MDTP atelier d’architecture. “This project underscores our commitment to designing spaces that respect their environment while addressing contemporary housing needs.”
Spaces designed for quality of life
The project prioritizes community living and resident well-being, offering diverse and thoughtfully designed shared spaces.
A gym, self-service library, dog park, and coworking space enhance daily life.
A third-floor terrace with an outdoor dining area fosters social gatherings.
A rooftop pool and panoramic terrace provide a unique experience, with breathtaking views of the Ottawa River, Parliament Hill, and the Casino du Lac-Leamy.
Weaving connections between private and public spaces
Éléonore harmonizes with Hull’s evolving urban fabric, considering ongoing development dynamics. The landscape design by Studio B includes a vibrant public plaza and a porte-cochère, connecting public and private spaces, while enriching the pedestrian experience. The project fosters social inclusion and community engagement, offering gathering spaces accessible to all.
A dynamic architectural expression
The building’s staggered balcony design creates a volumetric rhythm, enhancing the façade’s visual impact. The anodized metal cladding, with its natural finish, reflects the sky’s changing hues, giving the structure a vibrant, dynamic character. Custom-designed ceramic-fritted balcony screens introduce a fluid, gradient pattern, further enriching the building’s aesthetic. Shorter façades feature loggias and open-air walkways, while strategic setbacks align with the surrounding urban scale, ensuring coherent integration.
“Éléonore is an ambitious project that demonstrates our ability to combine design excellence, efficiency, and respect for the existing architectural framework,” says Patrick Blanchette, senior architect and associate president. “It reflects blanchette archi.design’s signature approach to innovative and sustainable design.”
A landmark project shaping collective living
The first sketches of Éléonore date back to 2020, and its realization is the result of a close collaboration among all stakeholders. Through MDTP atelier d’architecture’s technical expertise, blanchette archi.design’s vision has materialized with both precision and boldness.
With Éléonore, blanchette archi.design and MDTP atelier d’architecture are redefining Gatineau’s urban landscape, creating a contemporary living environment that honors both its historical context and modern-day residential needs. As Quebec—and Gatineau in particular—face an ongoing housing crisis, this project actively contributes to revitalizing the residential market by offering modern, well-integrated housing solutions. Additionally, Éléonore aims for LEED Gold certification, reinforcing its commitment to sustainability and energy efficiency.
Éléonore Residential Building in Gatineau, Quebec – Building Information
Architects: blanchette archi.design – https://www.blanchettearchi.design/ & MDTP atelier d’architecture – https://mdtp.ca/
Location: Gatineau, Quebec, Canada
Project Type: New Construction
Completion Year: 2024
Design Phase: 12 months
Construction Duration: 24 months
Area: 180,000 sq. ft
Architecture: MDTP atelier d’architecture
Interior Design: blanchette archi.design
Photography: Welldone.archi, Oktodev
Civil Engineer: Les consultants Yves Auger & Associés
Structural Engineer: L2C
Mechanical & Electrical Engineers: Cosmel
Landscape Architecture: Studio B
Contractor: Corsim
Developers: Oktodev and Endevco
Specifications
Exterior Finishes: Agway Metals (metal cladding), Canada Brick
Doors and Windows: Dalmen, Vitrerie de la Vallée
Plumbing Fixtures: Kalia, Noble Quebec
Appliances: Germain Larrivière
Lobby Furniture: Maison Corbeil
About blanchette archi.design
Founded in 2018, blanchette archi.design is an architecture and interior design firm recognized for its innovative and efficient approach. Specializing in rental multi-residential, commercial, corporate, hospitality, and modular construction projects, it supports clients from feasibility studies to construction. Its team of over 20 professionals implements strategic solutions that combine design, precision, and resource optimization. blanchette archi.design stands out for its commitment to the local economy, sustainability, and the creation of thoughtful and lasting spaces.
A recipient of multiple local and international awards, blanchette archi.design continues to shape the architectural landscape with boldness and precision.
About MDTP atelier d’architecture
Celebrating its 35th anniversary, MDTP atelier d’architecture is supported by a team of some twenty passionate and experienced professionals, who have orchestrated more than 3,500 large-scale projects since 1989. Based in Beauharnois, the firm plays an active role in the development and influence of the Montreal Metropolitan Community and the Haut-Saint-Laurent region.
Each project is an opportunity to push back the boundaries of creativity and architectural innovation, while ensuring compliance with the strictest norms and standards. Using a rigorous, collaborative approach, MDTP atelier d’architecture designs spaces that are respectful, fair, and sustainable, while being adapted to the specific requirements of each context.
Photographer: welldone.archi and Oktodev
Éléonore Residential Building, Gatineau, Quebec information / images received 050325 v2com newswire
Location: Gatineau, Quebec, Canada
+++
Québec Architecture
Québec Architecture Designs
Montreal Architecture Designs – chronological list
Montreal Architecture Walking Tours by e-architect
BALNEA spa and reserve thermale, Bromont, Quebec
+++
Canadian Building Designs
Comments / photos for the Éléonore Residential Building, Gatineau, Quebec Canada designed by blanchette archi.design & MDTP atelier d’architecture page welcome.

