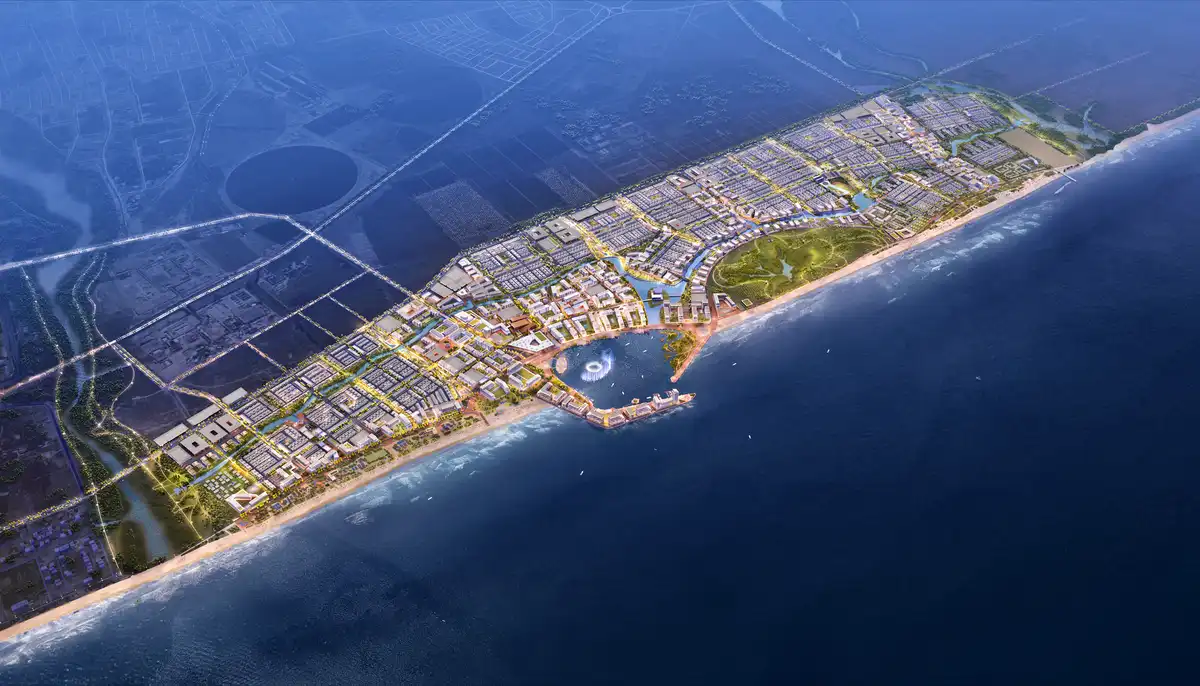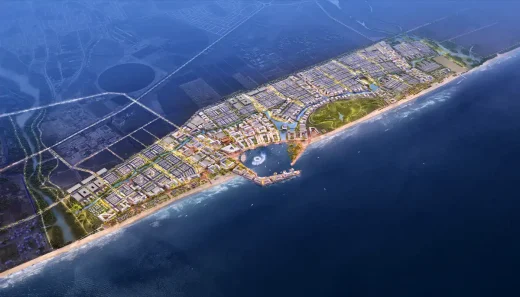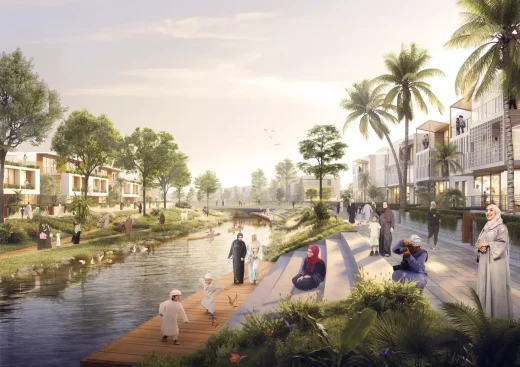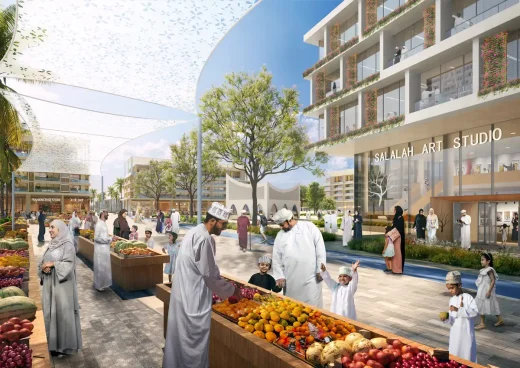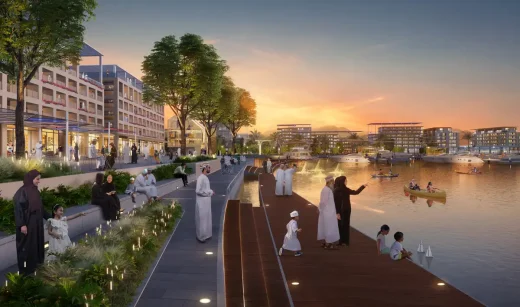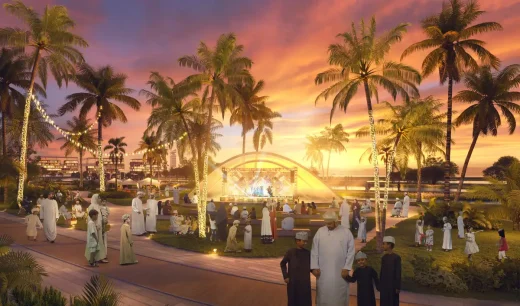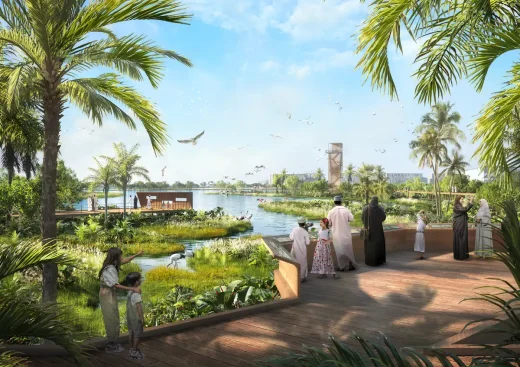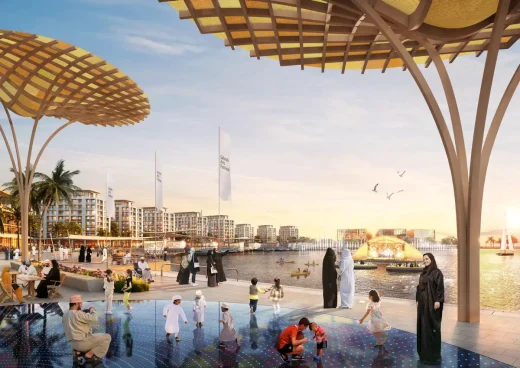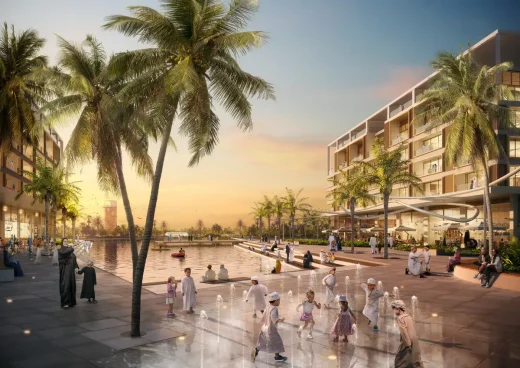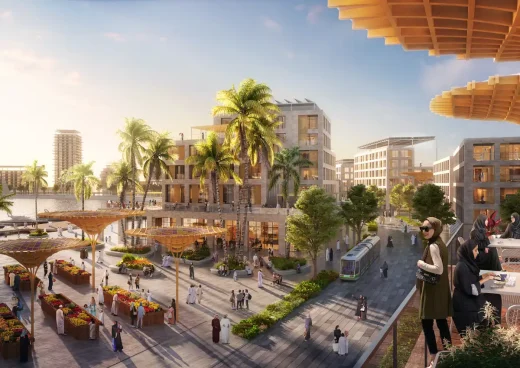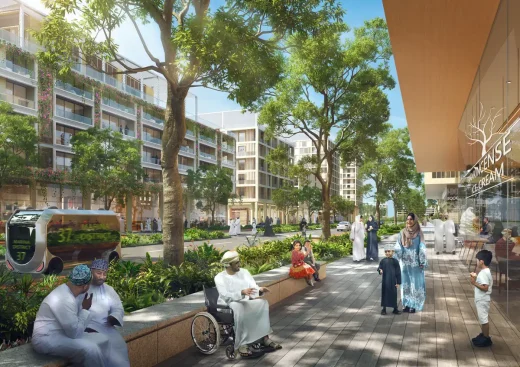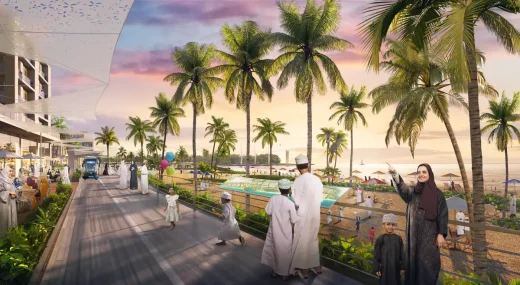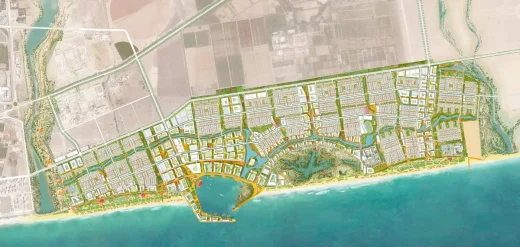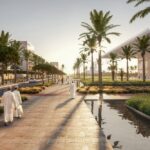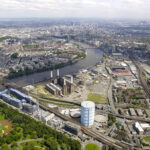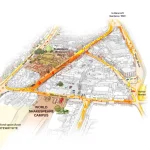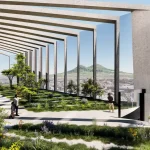Salalah City, Master Plan Oman building news, Contemporary Omani mixed-use architecture images
Salalah City Master Plan in Oman, West Asia
5 March 2025
Architect: Sasaki Associates
Location: Sohar, Oman
Images: Sasaki Architects and MOHUP Oman
Salalah City, Oman
The master plan has been revealed for the reimagination of the waterfront of Salalah, Oman’s second largest city, by the Oman Ministry of Housing and Urban Planning. Part of the Sultanate’s OMR 33bn pipeline of development being delivered across the country as part of the Oman Vision 2040, the New City Salalah waterfront development will start on site later this year.
The plans, covering 7.3 sq km and designed by leading international design studio Sasaki, will provide over 12,000 residential units, housing 60,000 residents across four distinct, walkable neighbourhoods. Prioritising mixed-use and a soft-mobility focus throughout, it will also encompass 3,500,000 sqm of open space and parks, 200,000 sqm of retail and hospitality space, 100,000 m2 of cultural space and amenities, two new hospitals, and integrated, multimodal transport links. A new pedestrianised marina will host retail, tourism and hospitality offerings.
A two-hour flight from Dubai and 1.5 hour drive from Muscat, Salalah is already home to Oman’s largest logistics port and is a popular tourist destination due to its access to nature and temperate climate, attracting over one million tourists in 2024. The master plan seeks to further enhance Salalah’s attraction as a year-round sea and sun destination at the gateway between Asia, Europe and Africa, with the introduction of a new 6km-long public beach.
New City Salalah strikes a balance between celebrating the area’s coastal context and protecting its unique natural features. A major focus on resilience to climate change has seen New City Salalah designed to withstand rising sea levels and flooding, particularly in consideration of the area’s khareef monsoon season. This includes the introduction of wetland park and a series of revetments and natural infrastructure strategies which will mitigate the impacts of extreme weather events.
The waterfront plans are an integrated part of the Greater Salalah Structural Plan, a structural framework to enhance liveability by resolving spatial, infrastructure and mobility issues, and increase capacity to cater to the growing Wilayat Salalah, projected to hit a population of 674,000 by 2040. The phased development approach will get underway later this year, with 5,827 residential units due to be delivered in Phase 1. The project is forecast to deliver developer returns of 10.2%.
The project is a key part of the Oman Vision 2040 to achieve a developed, diversified, and sustainable national economy, with fair distribution of development gains and protection of natural resources. The nation is targeting OMR 51bn in tourism investment by 2040, following a successful investment of OMR 7.8bn between 2021-23. Oman aims to double tourism’s contribution to GDP to 5% by 2030 and again to 10% by 2040.
His Excellency, Dr. Khalfan Al Shueili, Minister of Housing and Urban Planning, Oman, said: “Our plans for the evolution of Salalah epitomise the Oman Vision 2040, designed to deliver a sustainable and prosperous future for the people of Oman. It serves as an exemplar of how combining tourism and urban development is driving the diversification of Oman’s economy and bringing forward compelling opportunities for the international community. Salalah is a beloved and important city that contributes significantly to our nation. These plans will help to ensure it can continue to serve our people and economy for many generations to come, while showcasing some of Oman’s greatest strengths to visitors from across the globe. With works due to begin this year, we look forward to bringing New City Salalah to fruition alongside the Omani people and leading international partners, investors and developers.”
Romil Sheth, Principal Designer at Sasaki Associates, said: “Salalah is blessed with incredible natural features and a deep history. Lush wadis, local agriculture embedded into the city, an extensive coastline with sandy beaches. To complement these significant assets, the Salalah New City plan adopts forward-looking urban design, place-making and planning practices that challenge status-quo urbanism and reflect an aspirational lifestyle for Dhofaris. The plan will serve as Oman’s living laboratory for urban innovation and a model for sustainable urbanism in the broader region”
Salalah City Master Plan in Oman, West Asia – Design Information
Architects: Sasaki Associates – https://www.sasaki.com/
Comprises 12,000 homes for 60,000 residents, 3,500,000 sqm of parks, 200,000 sqm of retail, two new hospitals, and integrated, multimodal transport links
Nation’s largest logistics port also serves as a popular tourist destination due to its access to nature and temperate climate
Developer returns of 10.2% forecast, with phase 1 starting on site later this year as part of Oman’s OMR 33bn national development pipeline.
Oman Ministry of Housing and Urban Planning
The Oman Ministry of Housing and Urban Planning exists to deliver sustainable urban development for prosperous communities.
With community partnerships at its core, it strives to achieve the Oman Vision 2040 related to urban planning and housing. A primary focus is developing and delivering Oman’s OMR 33bn pipeline of planned urban development projects. In line with Oman’s Vision 2040, the ongoing delivery of social, economic, and environmental progress is governed by the Oman National Spatial Strategy (ONSS), the framework initiated to guide urban growth over the next 20 years.
The Ministry will host the Oman stand (C16.F), at MIPIM 2025, 11-14 March in Cannes.
Renders: Sasaki Architects and MOHUP Oman
Salalah City Master Plan, Oman, West Asia images / information received 050325
Location: Oman, the Middle East, western Asia
Oman Architecture
Contemporary Omani Architectural Projects Selection
Oman Botanic Garden Buildings, foothills of the Al Hajar Mountains, Seeb,
Design: Arup, Grimshaw and Haley Sharpe Design (hsd)
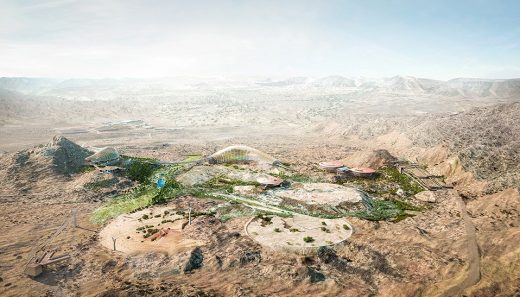
image courtesy of architecture studio
Oman Botanic Garden Buildings
Anantara Jabal Akhdar Resort, Nizwa, Saiq Plateau
Architects: Atelier Pod
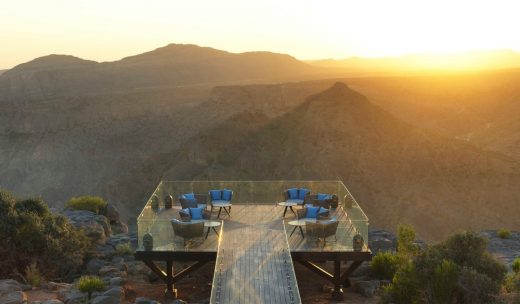
image courtesy of architects practice
Anantara Jabal Akhdar Resort
Mutrah Fishmarket, Muscat
Architect: Snøhetta
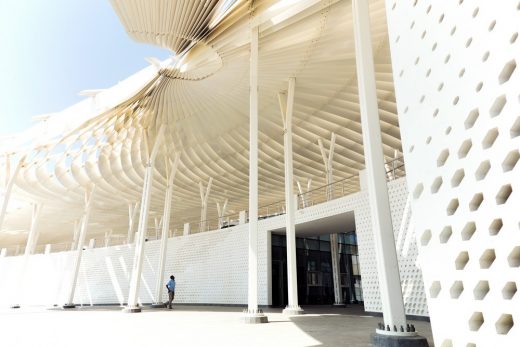
photo © Firas Al Raisi, Luminosity Productions
Mutrah Fishmarket Muscat
Al Madina Al Zarqa – The Blue City, Muscat
Architects: Foster + Partners
Blue City Muscat
Yiti Resort & Spa Yiti
Design: RMJM Architects
Oman Resort Design : Developer: Sama Dubai
Cultural Centre in Muscat
Design: Architecture-Studio
Cultural Centre in Oman
Comments / photos for the Salalah City Master Plan, Oman, West Asia design by Sasaki Associates page welcome.

