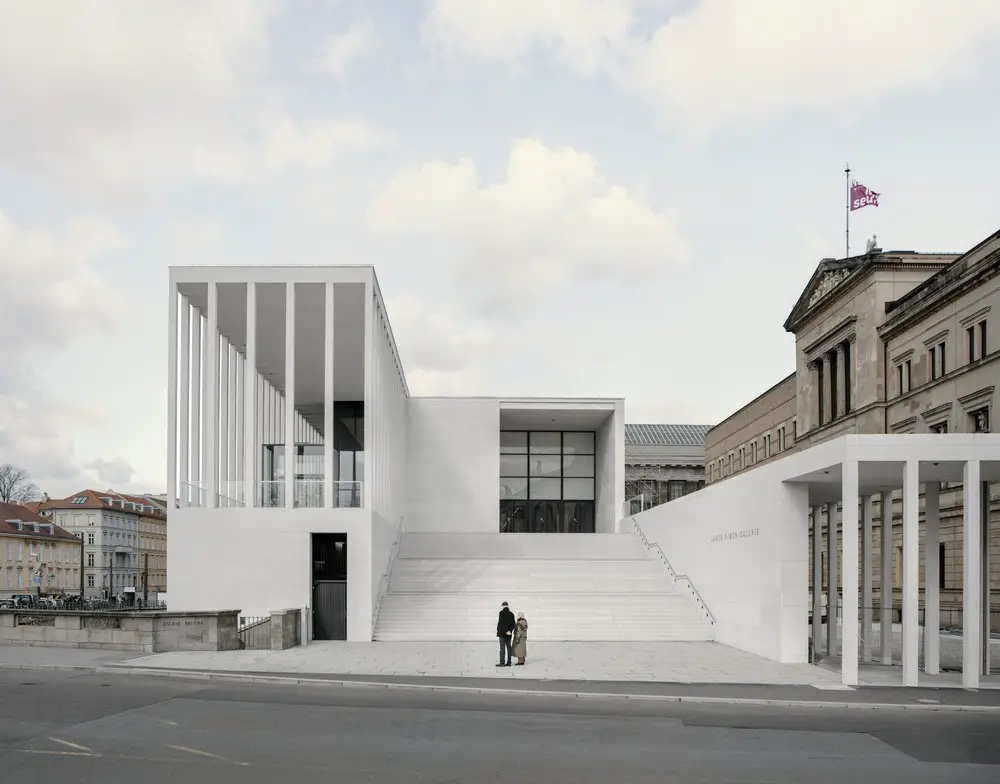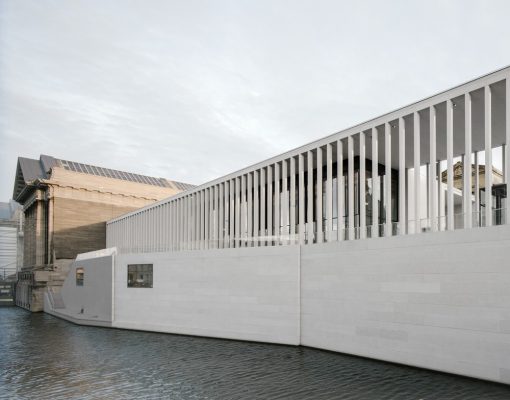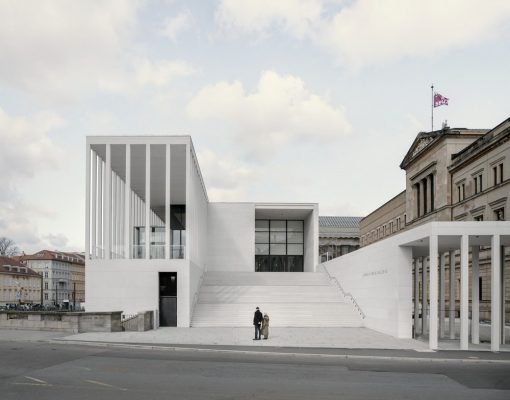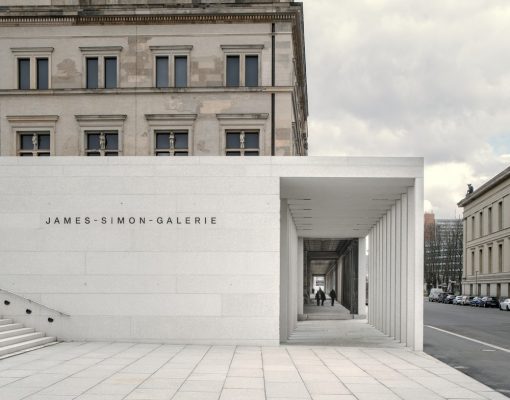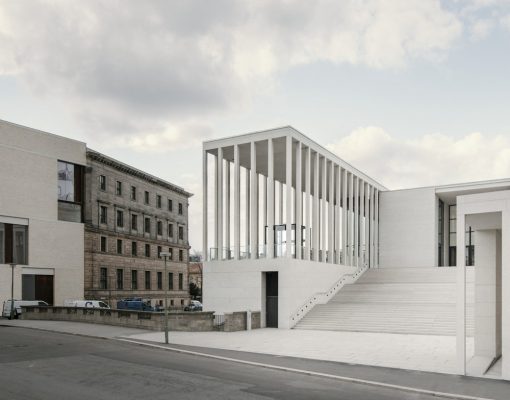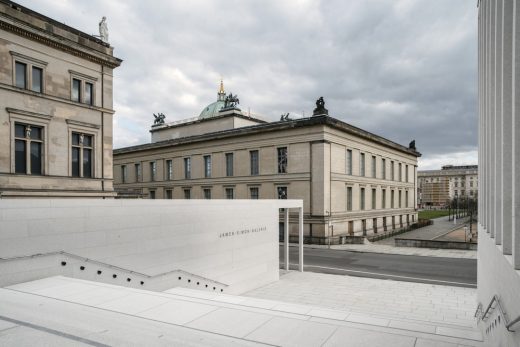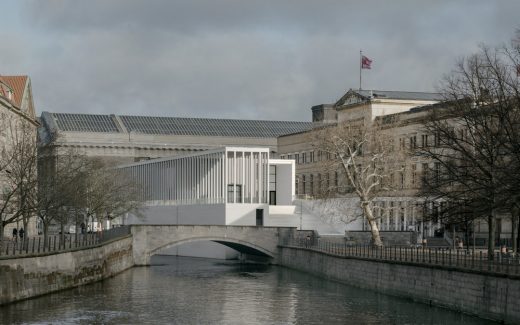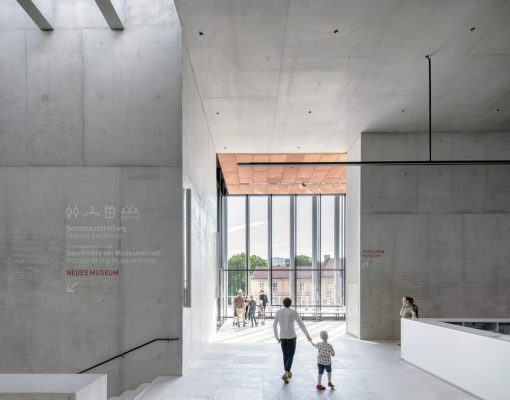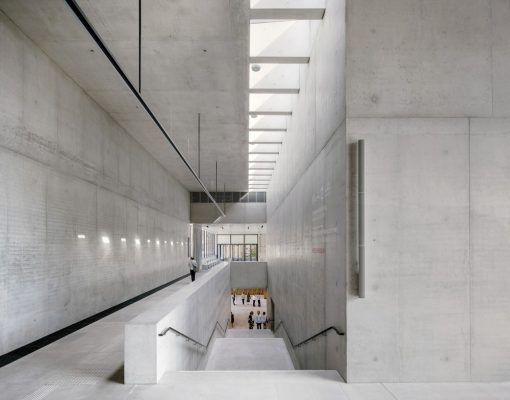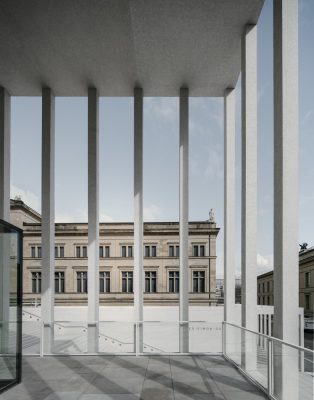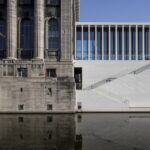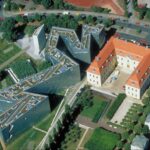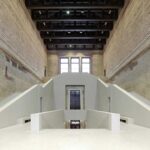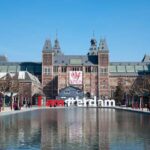James Simon Galerie Berlin Opening, Museumsinsel Building, DCA German Architecture Photos
James Simon Galerie Berlin Museum Insel
New Public Architecture in Germany on Museum Island design by David Chipperfield Architects
16 + 15 Nov 2021
Shortlisted RIBA International Prize 2021
Three exceptional architecture projects from around the globe are revealed as the 2021 shortlist for the RIBA International Prize by the Royal Institute of British Architects (RIBA). The prestigious biennial award celebrates projects that demonstrate design excellence and social impact.
James-Simon-Galerie, Berlin Museum Island, designed by David Chipperfield Architects Berlin is one of the three.
16 July 2019
James Simon Galerie Berlin Opening
Design: David Chipperfield Architects
Location: Museum Insel, Berlin, Germany
Photos © Simon Menges
Opening of James Simon Galerie Berlin Museum Island
Urban space and accessibility
Berlin’s Museum Island with its five historic museum buildings forms a complex topographical ensemble of free-standing buildings. It has no clear alignment, it is a central formation that radiates into the city in all directions and has no internal orientation.
Although the buildings are arranged around the ‘Kolonnadenhof’ (colonnaded courtyard) at the centre of the island, the outward orientation of the buildings makes it difficult – and in the case of the Bode-Museum and Pergamon Museum impossible – to go from one institution to the next on the island. Although the museums are located next to each other, to walk from the main entrance of the Neues Museum into the Pergamon Museum or Bode-Museum, visitors must leave the island over the Iron Bridge and then cross back on to it via another bridge.
Nevertheless, the complex interplay of the structures in this urban space is highly attractive. Although the main façades of the museums are all structured symmetrically, their classicism does not look to claim a central perspective but instead sets up a scena per angolo, a diagonal view into the far distance and – essentially – movement.
As a spatial creation, Museum Island has no obvious front, but is intended to be physically perceived in motion, while walking. One spatially experiences Museum Island while walking as a place of freedom and expansiveness. It appears to be a complex formation, a construction, at once a topography and a landscape.
The James-Simon-Galerie acts at that key location in front of or behind the Neues Museum and Pergamon Museum, complementing the interplay of spatial alignments on the island and reorientating it towards the city. With four entrances on three levels, it eliminates barriers, enabling the centre of the Island to become penetrable. It provides direct access to the Pergamon Museum and the Neues Museum.
In future, entries to the Bode Museum and the Altes Museum via the Archaeological Promenade will be added, while simultaneously maintaining the historic main entrances of each museum. This creates a variety of entryways and entrances, which offer both a modern infrastructure for visits by larger groups, as well as specially planned visits to the individual buildings.
Materials
Cast stone is the primary façade material, and large prefabricated elements were used. Aggregate made of white marble gravel from Saxony lends the entrance building its tonality, integrating it into the diversity of materials on Museum Island.
Behind the slender columns, made from the same material, the building envelope is glazed. The glazing is stabilised by eight-metre-high vertical façade supports, themselves made from glass, which allow an uninterpreted connection between inside and outside.
The interior is characterised by carefully designed and high-quality textured surfaces, in particular smooth in-situ concrete walls in fair-face concrete and floors made of bright Crailsheim shell limestone. The mezzanine floor and the auditorium have smoked oak parquet flooring.
In addition, the furnishings in the museum shop and the cloakroom are made of European walnut and wall coverings made of the same material clad the walls of the auditorium and in the lower foyer. Additionally, bronze was used for window profiles, doors and handrails throughout the building. A copper braid was used on selected ceilings, including in the café.
The entrance area of the main level and the end wall of the upper entrance hall were intentionally accentuated in the tradition of historic buildings through the use of translucent material with a mysterious luminosity. The chosen material is a very bright, banded marble from the island Thassos in the north of Greece, which was applied in thin layers on glazing. In order to be able to use the marble-glass composite as a construction material, intensive tests and coordination with specialist planners, surveyors and construction supervision had to be carried out.
Building site
The northern tip of the Spree Island was used as a commercial area even before construction on the Altes Museum began. When Friedrich August Stüler devised the Neues Museum, he oriented himself on the new customs warehouse complex which was based on plans by Karl Friedrich Schinkel from 1829 to 1832.
He designed the imposing front of the building and its entrance on the eastern side where the Colonnaded courtyard was to emerge at a later point in time. Schinkel’s customs warehouse complex gradually gave way to the new museum buildings. The last parts of the customs warehouses were not demolished until the late 1930s, when the foundation walls had subsided in several places due to the poor quality of the soil.
The building site of the new entrance building is an eluviation dating from the Ice Age and stretching from the Altes Museum to Pergamon Museum. These prevailing conditions posed a huge technological challenge. Firm building ground is only to be found at depths of up to 40 metres in some places. The ground water level is about two and a half metres beneath the surface.
The building rests on around 1,200 small-diameter bored piles embedded in the ground and a filled-in concrete bed under water. A small-diameter bore pile has a diameter of 24 centimeters. Due to the depth of the level of the load-bearing subsoil and because the piles have to be integrated to a depth of seven to nine meters below ground, the holes are up to 50 meters deep.
Sustainability
The James-Simon-Galerie has a high standard of energy efficiency, with energy performance values considerably better than the values required in the Energy Saving Ordinance at the time of the building application. The scheme was designed according to the principle of sustainability whereby the reduction of energy consumption is prioritised over increasing efficiency with respect to fulfilling the energy demand.
The energy concept of the building is especially tailored to address the stringent requirements for constancy of the room climate in the exhibition areas. The optimisation of, among other things, building thermal performance and use of thermal mass reduces the energy consumption required for this purpose. The use of revolving doors and draught lobbies reduces heat loss through draughts in spite of the expected high frequency of visitors.
The use of radiant building components implemented in the plant technology of the building uses thermally activated surfaces to cover the base load in heating and cooling, thereby reducing the air volume flows. A thermally active and acoustically absorbent ceiling with a copper mesh cladding, which was used in selected areas, also has a positive effect. The concrete core activation is economical and environmentally friendly over its service life and thus contributes significantly to the sustainability of the building.
In addition to energy performance aspects, the James-Simon-Galerie also has a sociocultural and functional sustainability. The newly created service infrastructure relieves the burden on the historic museum buildings on the island. It thus preserves the integrity of the entire ensemble, while at the same time creating new public space.
Museum Island master plan
Berlin’s Museum Island has been a UNESCO World Heritage site since 1999 and is visited by about three million people every year. These two aspects have been taken into account in the Museum Island master plan which was agreed upon in 1999. The master plan set out a framework for developing a modern museum complex while preserving the unique historical ensemble.
Between 1830 and 1930, a unique ensemble of five museums emerged on the Spree Island, reflecting a hundred years of museum architecture. During World War II some of the buildings suffered severe damage. Eventually, German reunification provided a unique historical opportunity to once again reunify the collections of the Staatliche Museen zu Berlin (National Museums in Berlin) in East and West Berlin under the umbrella of the Stiftung Preussischer Kulturbesitz (Prussian Cultural Heritage Foundation). Since then, the museums on the Island have also been part of the Stiftung Preussischer Kulturbesitz.
In the planning phase for the restoration of the Neues Museum, it became apparent that important decisions could not be made without treating the buildings on the Museum Island as a complete architectural unit. Hence, the Stiftung Preussischer Kulturbesitz decided upon the Museum Island master plan.
The Museum Island Planning Group, formed in 1998, took on the task of developing and realising the master plan. The group consists of the architects’ offices that had already been commissioned to restore the individual buildings, and is under the lead of the office of David Chipperfield Architects.
All measures follow the guiding principles agreed upon in the master plan: — Complete Renovation and Modernization — Welcome and Guidance for Visitors — Creating Connections — Relocating Museum-Related Internal Functions — Creating Outside Spaces
Further information: www.museumsinsel-berlin.de/en/
James Simon Galerie Berlin MuseumInsel – Building Information
Facts and data
Dates: 1999 – 2018
Design: David Chipperfield Architects
User: Staatliche Museen zu Berlin
Address: Bodestraße 1–3, 10178 Berlin
Facilities:
Central entrance building for Museum Island:
Two foyers with ticket sales and information areas
Auditorium
Temporary exhibition space
Direct access to Pergamon Museum
Underground access to Neues Museum and the future Archaeological Promenade
Café, restaurant
Cloakroom and lockers
Museum shop
Restrooms
Outdoor facilities: Colonnaded courtyard (‚Neuer Hof‘) with water feature and seat benches Grand staircase Terrace
Floors: 3 above ground, 1 mezzanine, 2 below ground
Height: 15 m above ground level, 25 m total
Length x width: 104 x 33 m (excluding courtyard) 104 x 46 m (including north colonnade and transition to Archaeological Promenade)
Site area: 6,000 m²
Gross floor area: 10,900 m²
Max. occupancy: 2,700 persons
Floor areas:
Temporary exhibition space, divisible, 650 m²
Auditorium, 350 seats, 340 m²
Museum shop, 330 m²
Cloakroom, 350 lockers, 270 m²
Café, restaurant, independently accessible, 250 m²
Columns:
Tall colonnade: 92 columns
Courtyard colonnade: 134 columns
Profile: 28 x 28 cm
Accessibility:
Barrier-free access to all levels
Tactile guidance system with ground indicating system and handrail lettering in Braille and cuneiform writing
Wheelchair spaces in the auditorium
Construction companies and suppliers
Façade Dreßler Bau GmbH, Berlin flz Stahl- und Metallbau Lauterbach GmbH, Lauterbach auf Rügen BGT Bischoff Glastechnik AG, Bretten Flooring Schön + Hippelein GmbH & Co. KG, Satteldorf (Crailsheim shell limestone) Gunreben GmbH & Co. KG, Strullendorf (Parquet) Exposed concrete Hentschke Bau GmbH, Bautzen Wood Tischlerei Nitsche GbR, Meerane Hofmann & Großmann GmbH, Ottendorf-Okrilla Built-in furniture LG Hausys GmbH, Frankfurt am Main (Acrylic stone) Eheim Möbel GmbH, Öhringen (Seating auditorium) Furniture Cassina S.p.A., Palermo, Italy e15 GmbH, Frankfurt am Main / David Chipperfield Design Vitra AG, Birsfelden, Switzerland Luminaires Viabizzuno srl, Bentivoglio, Italy Zumtobel Group, Berlin Textiles kvadrat, Ebeltoft, Denmark Création Baumann AG, Langenthal, Switzerland
Photography © Simon Menges
Further information: James Simon Galerie Berlin Museum Island by David Chipperfield Architects
James Simon Galerie Berlin Museum Island images / information received 160719
Location: James Simon Galerie, Berlin, Germany
Architect: David Chipperfield Architects Berlin
Buildings in Berlin
Berlin Architecture Tours by e-architect
Buildings by David Chipperfield Architects in Berlin
Dutch Embassy Building in Berlin
Neues Museum Berlin Building : background information – archive
Buildings by David Chipperfield Architects in Germany
Carmen Würth Forum, Künzelsau
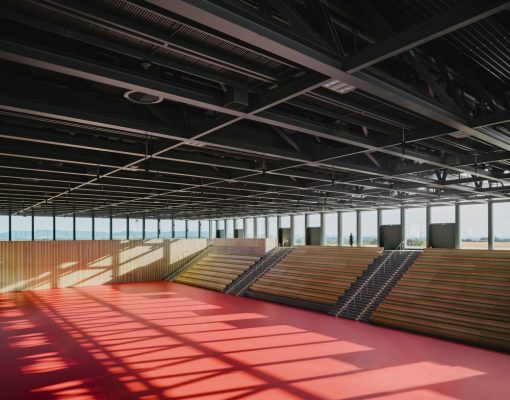
photo © Simon Menges
David Chipperfield Architect UK
New Buildings in Berlin Area
Public Baths, Karl-Thon-Straße, Nauen, 30 km west of Berlin
Architects: TCHOBAN VOSS
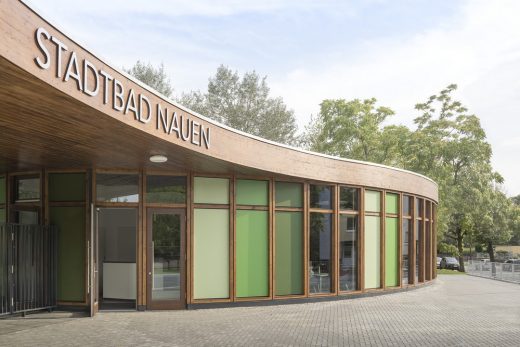
photography © Lev Chestakov
Public Baths Nauen City
50Hertz Berlin Headquarters Building
Design: Love architecture and urbanism
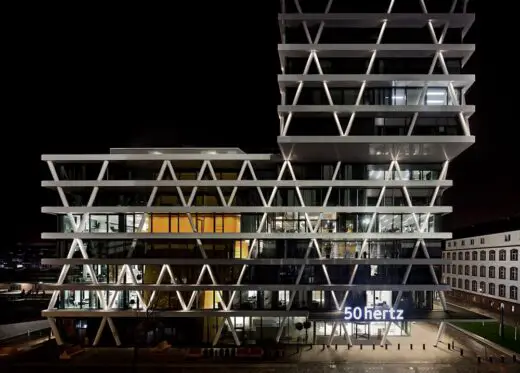
photograph : Werner Huthmacher Photography
50Hertz Berlin Building
Arcs and Squares Housing, Mitte
Design: TCHOBAN VOSS Architekten
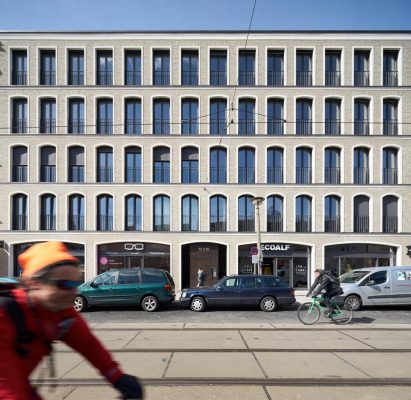
photo © Nils Koenning
Arcs and Squares Housing
Comments / photos for the James Simon Galerie Berlin Museum Island Building by David Chipperfield Architects page welcome

