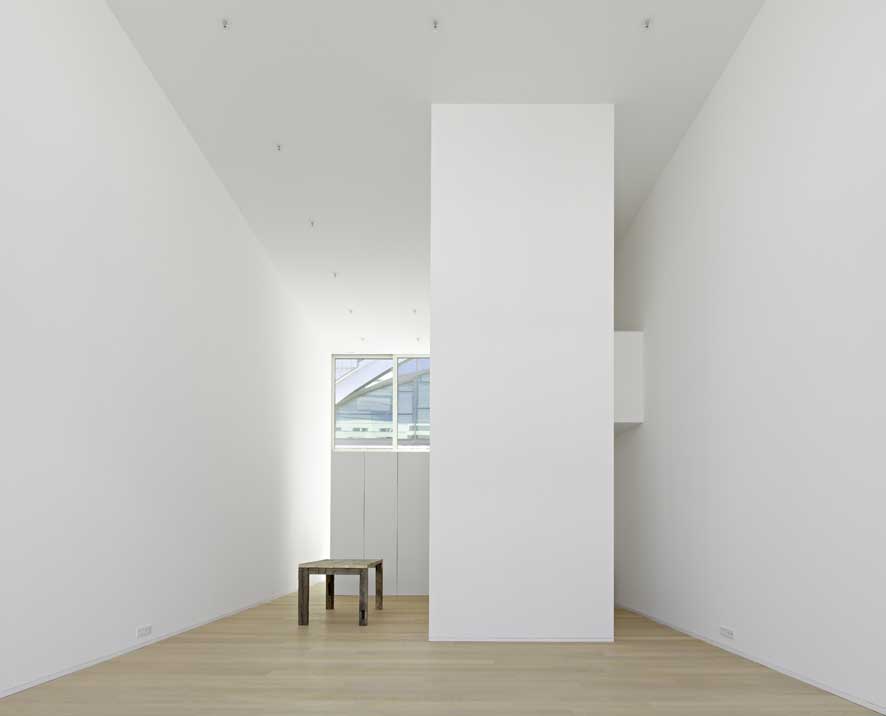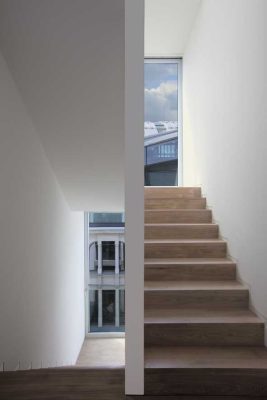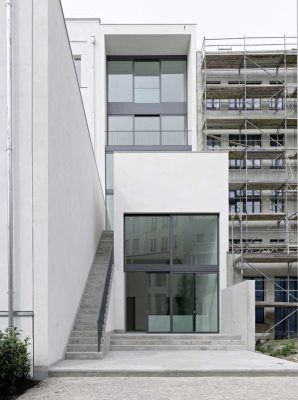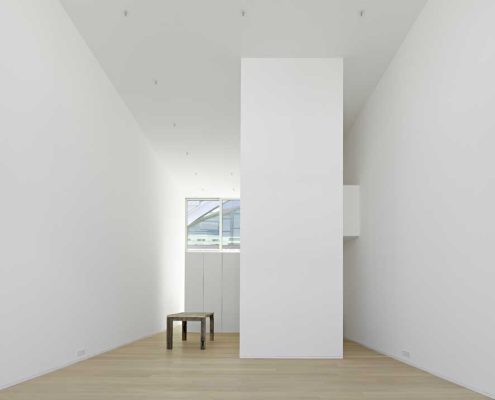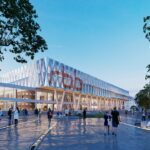Townhouse O-10 Berlin building, German Urban Home Project, Friedrichswerder Property Images
Townhouse O-10 Berlin
Friedrichswerder Residence in Berlin, Germany: Architecture design by David Chipperfield Architects, UK
post updated 20 May 2024
David Chipperfield Architects’ Townhouse O-10 in Berlin completed
Design: David Chipperfield Architects
8 Jul 2009
Townhouse O-10
David Chipperfield Architects has completed the Townhouse O-10 in Berlin. The building is in the new district of ‘Friedrichswerder’ which is emerging between Werderstraße and Leipziger Straße, Oberwall-, Niederwallstraße and Kurstraße. Historic areas of urban development such as England’s noted townhouse settlements of the last two centuries have served as inspiration for the new district.
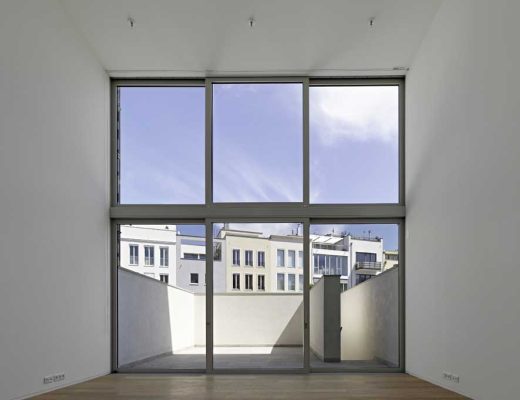
photograph : Jörg von Bruchhausen
Within the tight restrictions of a deep and narrow lot, the house achieves generosity through room height. The qualities of natural light and space are more important than the optimisation of surface area and flexibility.
The location of the staircase on the facade, unusual for a townhouse, highlights the significance of the vertical aspect of the project. While from a material point of view, the facade is almost passive, the composition of vertical cuboids with glazed fronts creates depth and a sculptural quality.
The house will be used as a family home with an atelier.
Location: Leipziger Strasse, Berlin, Germany, western Europe
Berlin Architecture
Berlin Architecture Designs – chronological list
Key Project by David Chipperfield Architects in Berlin:
Neues Museum Berlin
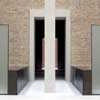
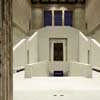
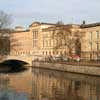
photographs : Ute Zscharnt
Townhouse O-10 Berlin design : David Chipperfield Architect
German Designs by David Chipperfield Architects
German Buildings by this architect
Another townhouses design on e-architect:
Osdorp Townhouses, Amsterdam, The Netherlands
Berlin Architectural Designs
Contemporary Architecture in Berlin – architectural selection below:
James Simon Galerie, Museum Island
Design: David Chipperfield Architects
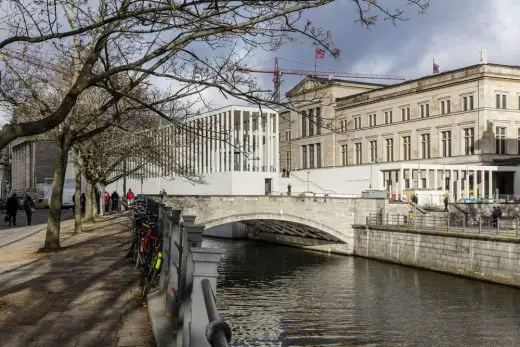
photo © Ute Zscharnt for David Chipperfield Architects
James Simon Galerie Berlin
Linking four of the five museums via the Archaeological Promenade below ground, the James-Simon-Galerie plays an essential role in the Museum Island master plan, which set out a framework for developing a modern museum complex while preserving the unique historical ensemble.
Design: 3XN, Architects, Denmark
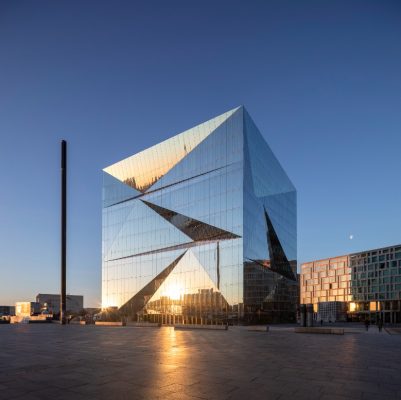
photo © Adam Mørk
Cube Berlin Building
An 11-story office building located on Washington Platz in the Europa City urban district. The 19,000 sqm commercial property was produced by CA Immo.
Comments / photos for the Townhouse O-10 Berlin Architecture page welcome

