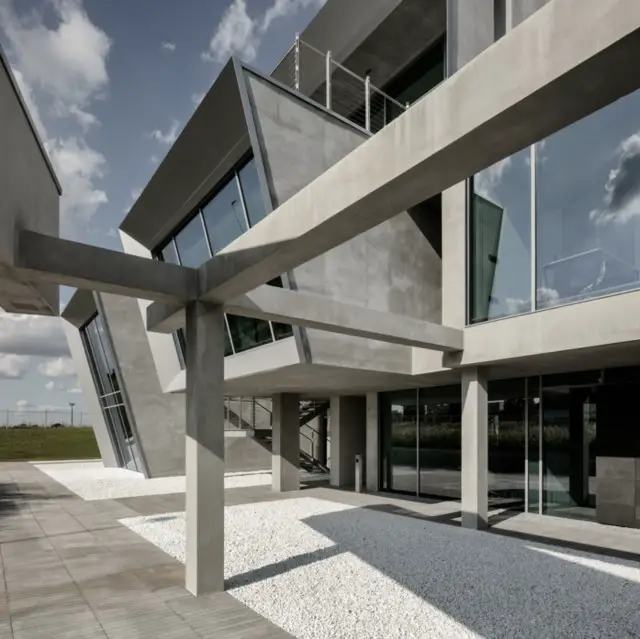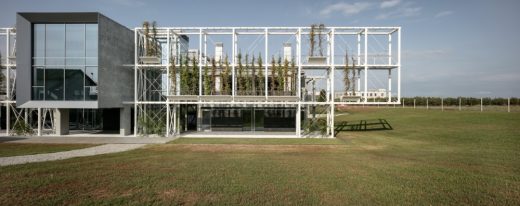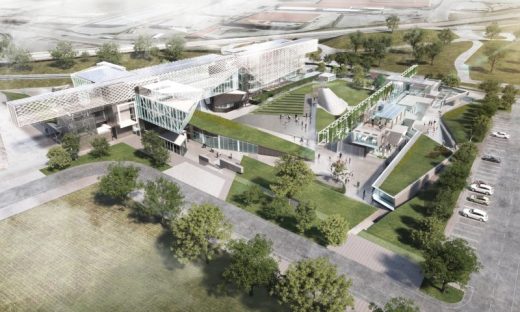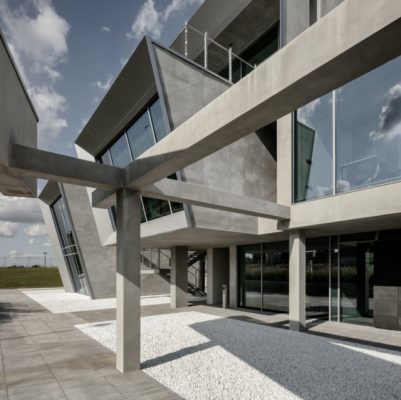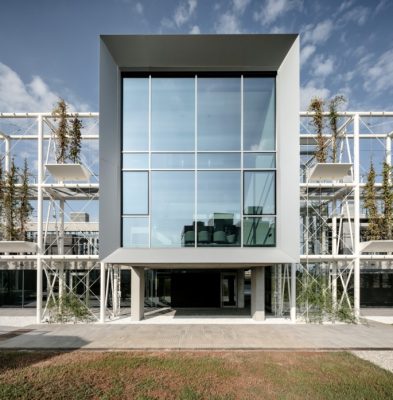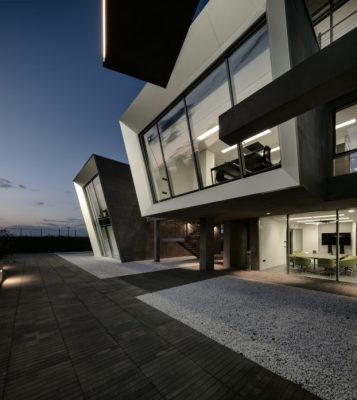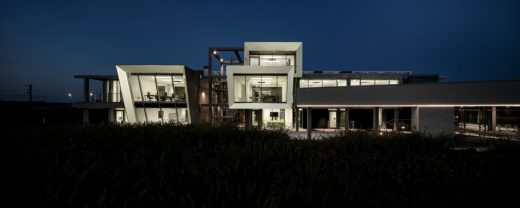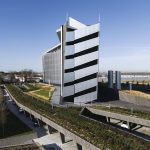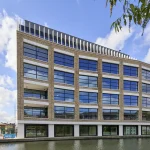Digital Innovation Gate 421, Northwest Italy, Italian Building Development, Architecture News, Photos
Digital Innovation Gate 421 in Cherasco
10 Nov 2021
Design: Nemesi studio
Location: Cherasco, Piedmont, Italy
Images by Luigi Filetici
Digital Innovation Gate 421
Nemesi studio signed the collaborative hub DIG421, a project with impact +
Nemesi has designed the Digital Innovation Gate 421 — a collaborative hub for the IT company Tesisquare. Step one towards the completion of the more extended masterplan, the DIG 421 is the first Open Innovation complex in Piedmont, designed as an italian “borgo” of innovation in close connection with landscape, territory and community.
In this project the architecture becomes a landscape, an innovation district open to the territory, a building that creates and promotes smart solutions. The DIG421 (Digital Innovation Gate For the 21 Century) is the central core of this new contemporary and collaborative italian “borgo” with positive impact, that means a project able of generate long-term value for the territory and that takes responsibility for it —because of the will of the owners — through the regeneration and reconstruction of the urban fabric. By doing so the project becomes an essential part of the community: this is the poetic aim of the architectural studio founded in 1997 by arch.Michele Molè and led from 2008 together with arch.Susanna Tradati.
Nemesi — known for Palazzo Italia at Expo 2015, that now is the headquarter of Human Technopole Foundation — has designed Tesisquare masterplan, the new IT Campus consisting of the new Tesisquare headquarter and DIG421 in Cherasco (Italy); awaiting the “return” of the architectural firm in Milan for the Eni HQ in San Donato Milanese, projects that was co-signed by Nemesi and Morphosis (the Californian architectural studio founded by Tom Mayne — winner of the Award Prizker in 2005)
Tesisquare is now working for 25.000 companies in 80 Countries and ever-expending, creating digital infrastructure for business communications; the DIG421 project was designed by Nemesi as a tangible infrastructure able of express the idea of technological experimentation.
The office building – made of concrete, steel, glass and organized in modular units – is inspired by the binary code. The visual axis generated by the project, parallel of Tesisquare headquartered to be inaugurated in 2024, will be further developed shaping a facade open to the Landscape and characterized by a rhythmical sequence of volumes that will be enhanced in dynamism and lightness with a green scenographic wall, made of painted steel tubes.
The whole project of which DIG421 is the first step follows a continuous articulation between workplaces, venues and green areas. Nature and landscape are essential part of the masterplan and interact with architecture, shaping one other, creating an urban fabric punctuated by green backdrops, landscaping, plant shells and a network of common areas – pedestrian paths, small squares, a cafeteria, a kindergarten, an auditorium (hypogeum), dining areas, a park and a pedestrian and cycle area open to citizens; the architecture outlines a soft landscape integrated with the territory able of shaping the idea of continuous connection between urban and natural areas, between work activities and wellness areas.
In addition, the landscape and urban development agenda includes the realization of a large park, an outdoor theatre and several cycle paths open to citizens that will connect the hub to the city of Brà.
Welfare of workers and positive impact on the territory and on citizenship have shaped the business model of Tesisquare: an Olivettian vision 3.0 that sees a company as a place for self-improvement, as a significant step towards enhancing the common good and the development of the whole community.
Thus, the project was designed to meet the standards of main international certifications, such as Leed and Well — together with the use of technical solutions able of reduce energy consumption and enhancing the use of renewable sources.
If the design excellence leads to a better work environment and to the well-being of workers, it is the vision shared by Tesi and Nemesi in this new hub for start up that is calling together various innovative expertise from local and international level and creating a community and a collaborative ecosystem in which it is possible to share know-how, projects, develop new business models to be proposed at international level.
“We opened the first part of an architecture at the service of the community – says arch. Michele Molè, AD of Nemesi – in the Olivettian mood that mark Tesisquare vision: an open, inclusive, transparent and sustainable company. We have designed it together with the client, whose aim is to bequeath to the citizens a system of landscape connections, networks and knowledge — literally an “hive of ideas”— that could give value to the local dimension of the project, but with an international perspective. This is why we say this is a “positive impact” project: an architecture that gives urbanity to a territory, creating welfare and identity and in doing so helping to define a community and to spread high-quality.”
Digital Innovation Gate 421 in Cherasco, Italy – Building Information
Architects: Nemesi studio
STEP 1
(Opened in September 2021)
Campus A (1^ part of DIG421): 600mq
STEP 2
(Completation in 2022)
Campus B and C (2^ part of DIG421): 750mq (Campus B: 450mq; Campus C: 300mq)
STEP 3
(Completation in 2024)
HQ Tesisquare: 4500 mq of which
1500 mq (current building 1 )
3000 mq (new building 2 + complementary functions)
STEP 4
(Completation in 2025)
auditorium (hypogeum): 750 mq
Whole Masterplan: 6.600 mq
Project area + park: 3ha
Total amount of work: 15 M €
Images: Luigi Filetici, courtesy of Nemesi
Digital Innovation Gate 421, Cherasco images / information received 101121 from Nemesi studio
Location: Cherasco, Italy, central Europe
Italian Architecture
Italian Architecture Designs – chronological list
North Italian Buildings on e-architect:
Hotel Silena, Via Birchwald, Valles, Bolzano, Italy
Design: noa*
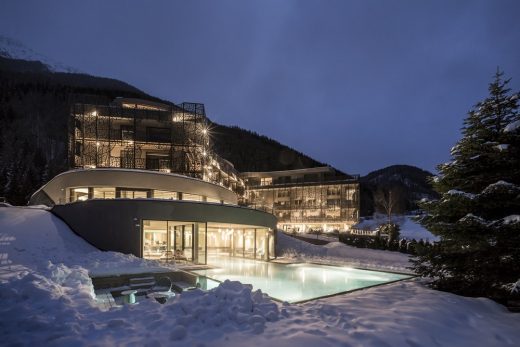
photograph : Alex Filz
Hotel Silena in Vals
Hotel Valentinerhof Building, Kastelruth
Design: noa*
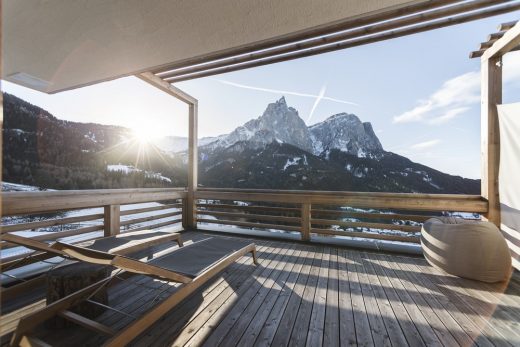
photo from architecture studio
Hotel Valentinerhof Building
Rosa Alpina Hotel SPA Penthouse, Dolomites
Architects: Vudafieri-Saverino Partner
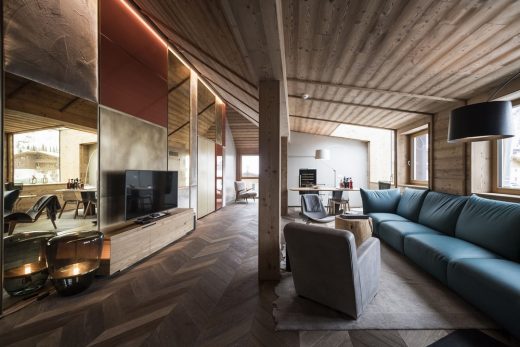
photography : Alex Filz
Rosa Alpina Hotel SPA Penthouse
Design: Pedevilla Architects
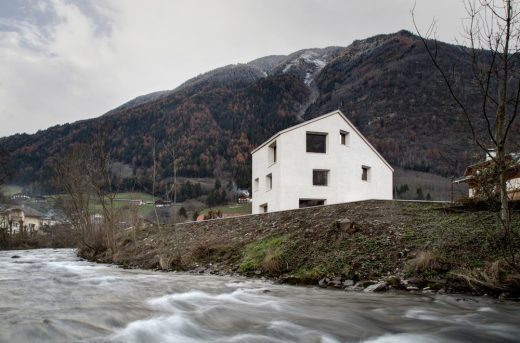
photograph © Pedevilla Architects / Photography by Gustav Willeit
House at Mill Creek Muehlen In Taufers
Italian Architecture in major cities : news + key projects
Italian Buildings : Projects outwith major cities
Comments / photos for the Digital Innovation Gate 421, Cherasco – Northern Italy Architecture design by Nemesi studio page welcome

