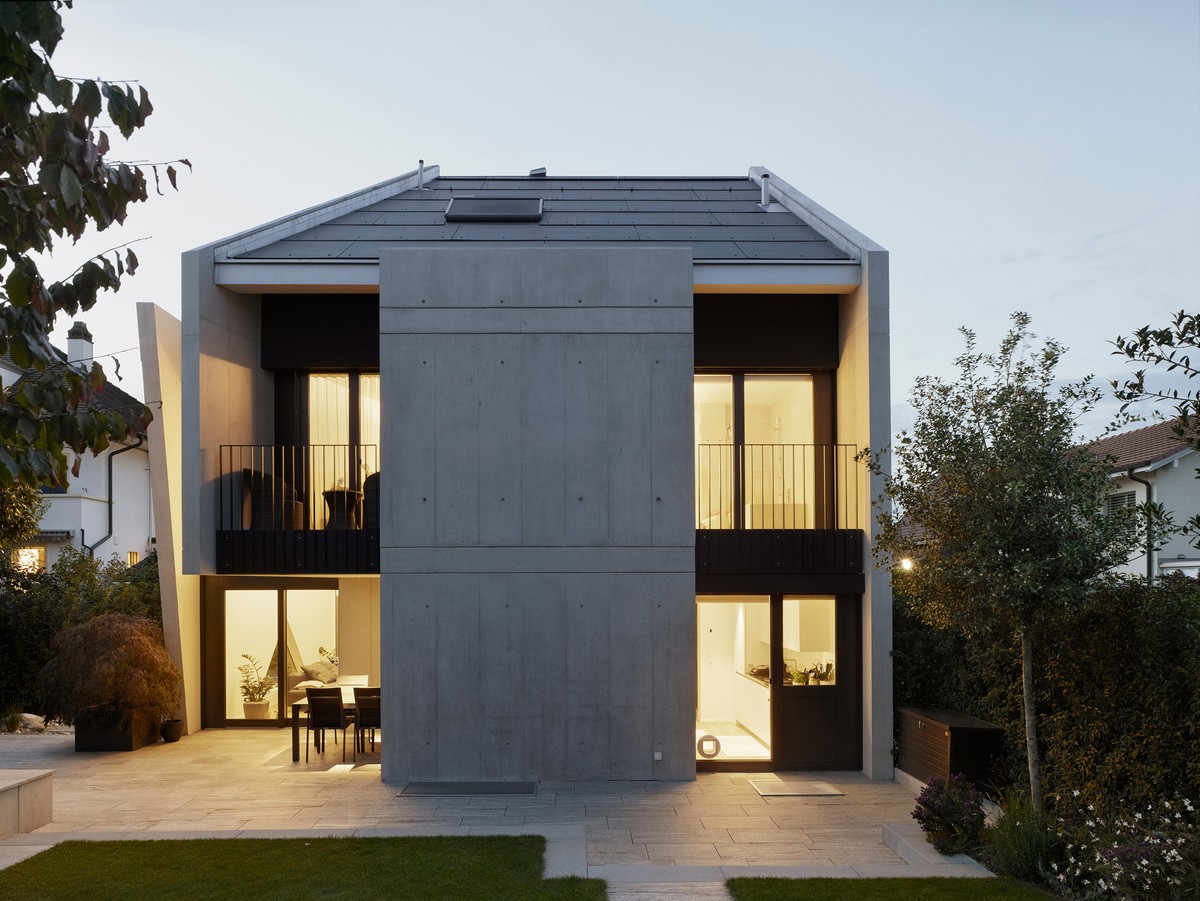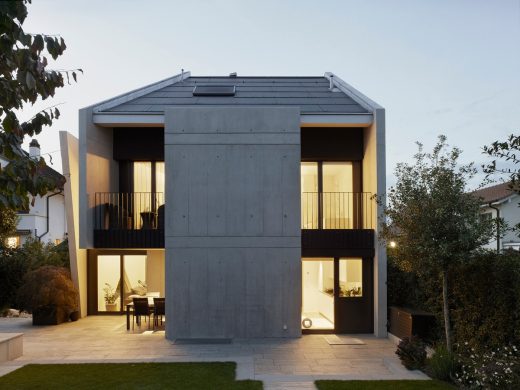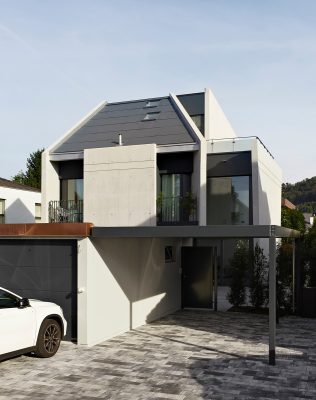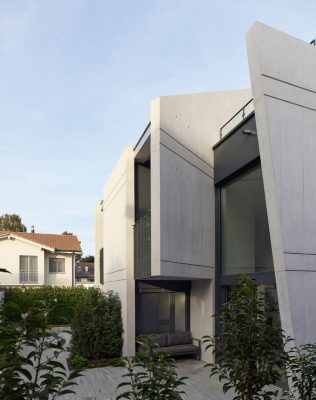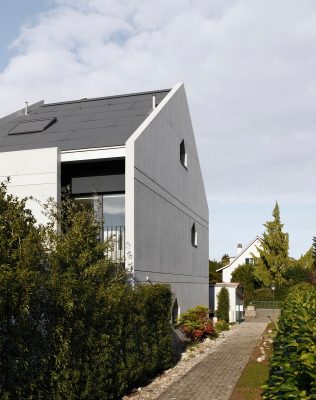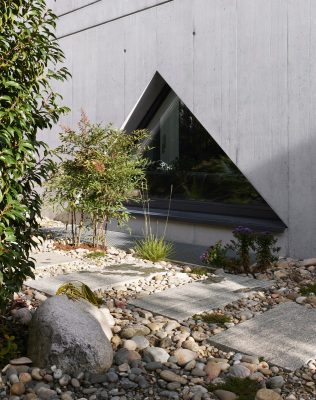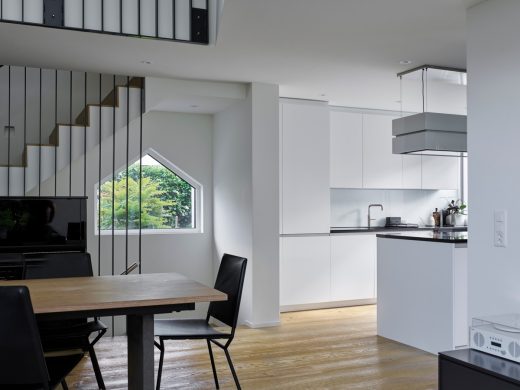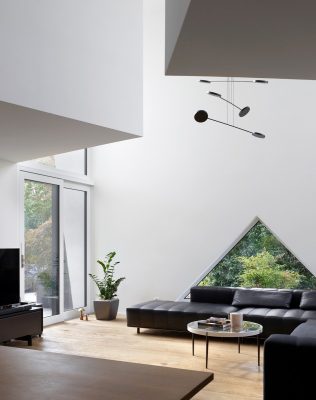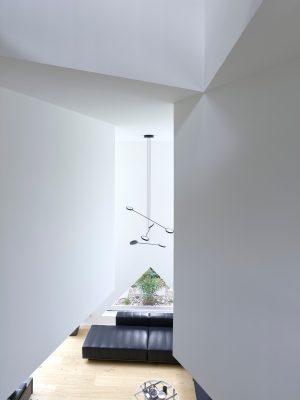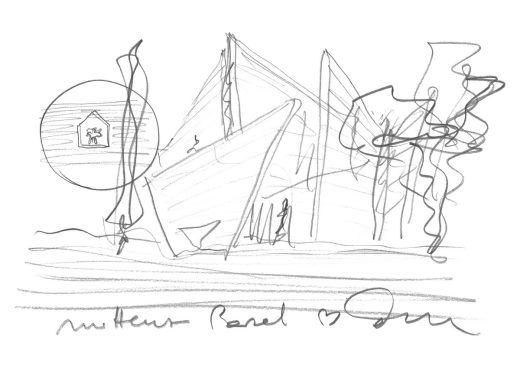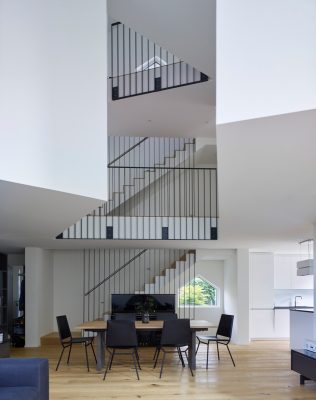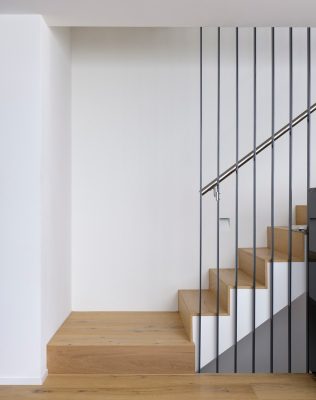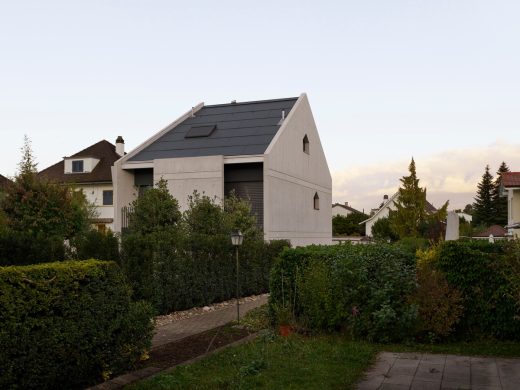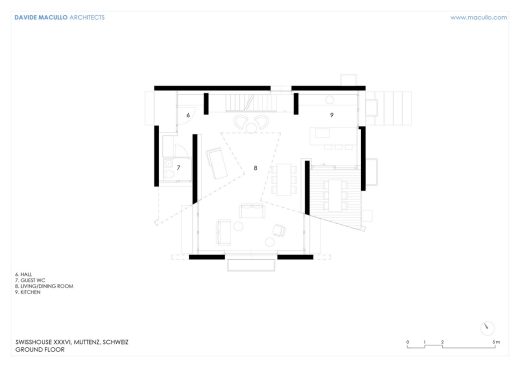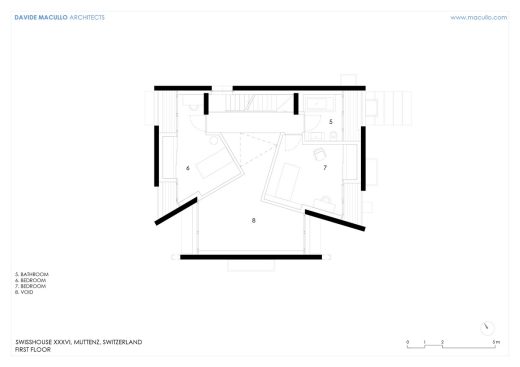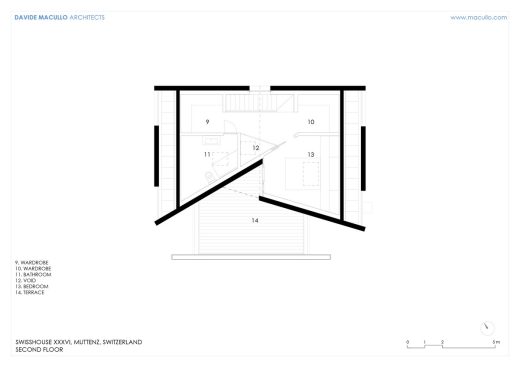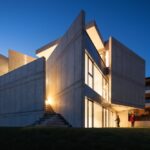Swiss House XXXII, Muttenz Home, Basel-Country Residential Building Photos, New Swiss Architecture
Swisshouse XXXVI Muttenz, Baselland
9 November 2021
Location: Muttenz, Basel-Country, Switzerland
Design: Davide Macullo Architects
Swisshouse XXXVI Muttenz – Contemporary Home
Muttenz is a historic municipality on the outskirts of the city of Basel, which from an urban perspective looks like an extension of the city.
Photos by Fabrice Fouillet
Swiss House XXXVI Muttenz by Davide Macullo
The construction, used as a primary dwelling, is designed as a volume enclosed by a set of concrete sects. From a distance, the house appears to be an interpretation of traditional residential architecture and its forms from afar are familiar. Its pitched roof fits harmoniously with the overall impression of the quarter.
This familiarity however changes as you approach closer. When you arrive in front of the house you don’t recognize the volume that you have seen from afar. Instead, you are faced with a composition of exposed concrete sects that regulates the relationship between the interior and exterior.
The sects and the glass openings are arranged in such a way as to direct the views from the inside of the rooms to the outside, in selected directions. This gives preference to the most beautiful and wider views, while respecting the privacy of residents and neighbours.
The project is part of the research of our studio; an exercise in interpreting the physical and historical context of a place. The harmonious integration of the building into the existing context is assured by the perception of the traditional forms of the new volume. When you approach and find yourself among the concrete slabs, moving from the inside to the outside and vice versa, the feeling of a familiar experience opens the way to a new feeling of an unexpected experience, of being in a kind of landscape.
There is a movement in the articulation of the structure; the ground-rooted and floating sects come together instead of separating. These slabs allow and suggest how man can orient himself in this environment, and broaden the perception of spaces, through a precise manipulation of points of view. Even the double height of the volume on the ground floor is oriented in such a way that the view to the outside meets the only hill and a medieval tower in the region.
The functions inside the house are used as both structural and sculptural design elements; the volume of the rooms on the first and second floors give shape to the void in the triple height. This design principle allows the inhabitants to experience a welcoming and surprising relationship between the interior and exterior spaces, as the space flows freely from the garden inside the house.
The interior of the building pivots about a triple height space, so that from the living room you can feel the whole height of the building. You enter the house from a covered entrance and you are in an atrium open to the living room. The viewing angles allow you to orientate yourself immediately, showing all the rooms and their relationship with the outside.
The building is divided into two main parts. Due to its low height, the south-facing volume protects the view from the outside and offers a terrace on the second floor that amplifies the relationship with the surrounding context, giving a view across the whole neighbourhood. This protruding volume reduces the mass of the building towards the garden, so that the perception of the new construction presence is lighter.
The extension of the concrete sects towards the outside, compared to the windows set-back position, gives a sense of visual breadth, augmenting the perception of larger spaces, particularly in smaller bedrooms.
In addition to the rooms in the basement floor that serve as service spaces, the project includes, on the ground floor, the living area, with kitchen, dining room, with direct access to the garden and an immediate visual connection to the rooms located on the upper floors. The first and second floors house the bedrooms, each with an outdoor terrace from which you can enjoy the view of the whole neighbourhood.
A direct consequence of the design principle and the desire to orientate the vistas from the house was the choice of construction material, exposed concrete. There is a contrast that plays between the heaviness of the material and its use and the floating sects that apparently have no supports. There is contrast also between the hardness of the outer shell and the bright and warm interior. The study of the volumetry and the use of materials and colours in the interior mean that the relatively small size of the building is perceived as larger.
Swisshouse XXXVI Muttenz – Building Information
Project: Swisshouse XXXVI
Location: Muttenz, Baselland, Switzerland
Function: Private House
Project start date: May 2018
Construction start date: June 2019
Completion date: July 2021
Site area: 478 sqm
Building area (footprint): 125 sqm
Total floor area GFA: 214 sqm above ground
109 sqm below ground
Net floor area: 160.50 sqm above ground
84 sqm below ground
Volume: 741 m3 above ground
310 m3 below ground
Storeys: 1 level basement, 3 levels above ground
Materials: Main structure: Reinforced concrete
Finish, exterior: Facade: Reinforced concrete
Windows: Frame in wood-aluminium, triple glazing
Roof: Eternit ‘Integral Plan’ roof panels
Finish, interior: Walls: Plaster/Tiles
Ceilings: Plaster
Floors: Parquet/Tiles
Team:
Client: Michel Oeschger and Lesya Oeschger-Noga
Project by: Davide Macullo Architects
Principal: Davide Macullo
Project Architect: Andrea Carlotta Conti
General contractor: Stamm Bau AG, Arlesheim, Switzerland
Structural engineer: Ideal Ingegno SA, Capriasca, Switzerland
Demolitions: Zimmermann Aushub Rückbau Garte, Gempen, Switzerland
Builder: Edmund Jourdan AG, Muttenz, Switzerland
Concrete cosmetics: Maler Schlotterbeck AG, Adligenswil, Switzerland
Timber construction: Stamm Bau AG, Arlesheim, Switzerland
Window construction: Baumgartner G. AG, Hagendorn, Switzerland
Sun protection: Danzeisen Söhne AG, Basel, Switzerland
Electrical planning: Griesser AG, Pratteln, Switzerland
Sanitary planning: Swisspro NW AG, Allschwill, Switzerland
Plasterworks: Rosenmund Haustechnik AG, Basel, Switzerland
Metal construction: Stamm Bau AG, Arlesheim, Switzerland
Door construction: Stamm Bau AG, Arlesheim, Switzerland
Screed: Jäggi AG, Arlesheim, Switzerland
Tile coverings: Marrer Unterlagsböden AG, Däniken, SO, Switzerland
Wooden floor coverings: Reinhard Ott AG, Arlesheim, Switzerland
Painter: Stamm Bau AG, Arlesheim, Switzerland
Photographs: Fabrice Fouillet, Paris, France
Swiss House XXXII in Rossa images / information received 091121
Location: Muttenz, Switzerland
Architecture in Switzerland
Swiss Architecture Designs – chronological list
Swiss Houses by Davide Macullo
Swiss Homes by Davide Macullo Architects – Selection
Swiss House XXXII in Rossa, Switzerland
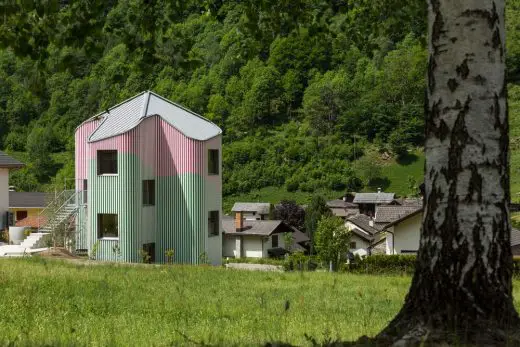
photograph : Alexandre Zveiger, Lugano, TI
Swiss House Rossa
Swiss House XXII, Preonz
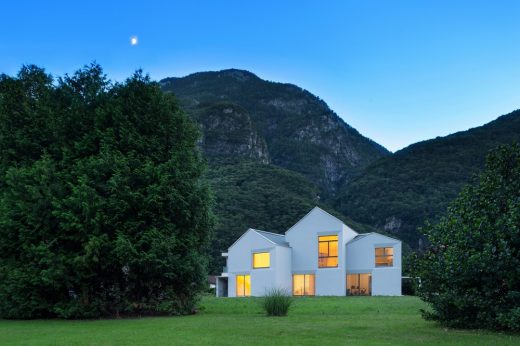
photograph : Alexandre Zveiger, Lugano, CH
Swiss House XXII
Swiss House XXXIV, Galbisio, Switzerland
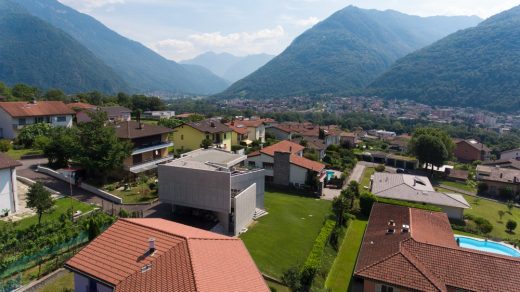
photograph : Alexandre Zveiger, Lugano, CH
New Swiss house in Galbisio
House in Lumino, Swiss Alps, Ticino
Lumino House
Carabbia House
Swiss house
Contemporary Swiss Homes – Selection
House at Zimmerberg, Lake Zurich
Rossetti + Wyss Architekten
House at Zimmerberg
House at Küsnacht, Lake Zurich
Rossetti + Wyss Architekten
House at Küsnacht
Flumserberg – Holiday Cottage, Swiss Alps
EM2N Architects
Swiss holiday house
Comments / photos for the Swisshouse XXXVI Muttenz page welcome
Website : Davide Macullo Architects

