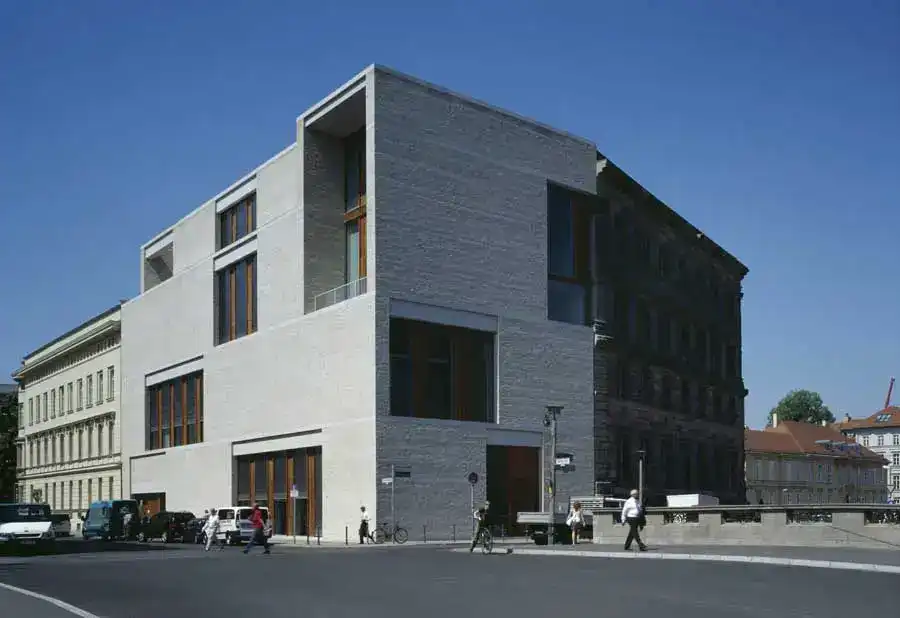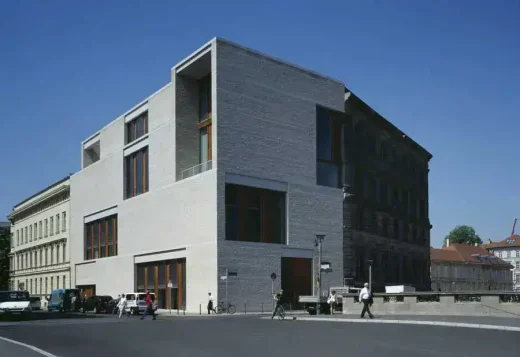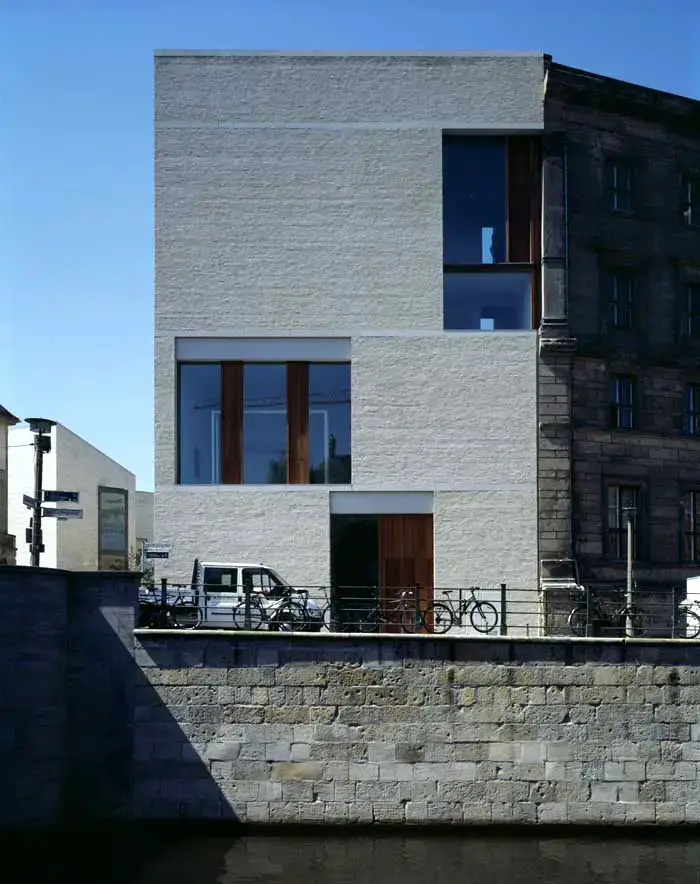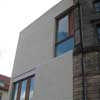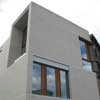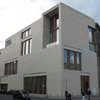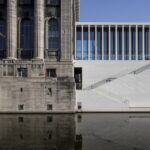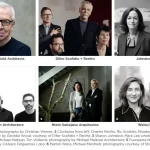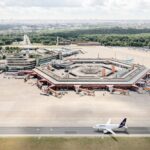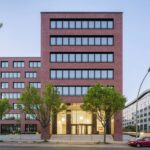Am Kupfergraben 10 Germany, DCA Museum Island building photos, Modern German capital city design project
Am Kupfergraben 10 gallery Berlin
Berlin Gallery Building design by David Chipperfield Architects (DCA), London, UK.
post updated 5 August 2024
David Chipperfield Architects’ gallery building Am Kupfergraben 10 receives a Fritz-Höger-Preis 2008 commendation
15 Sep 2008
Am Kupfergraben 10 gallery Berlin Building
David Chipperfield Architects’ gallery building Am Kupfergraben 10 in Berlin has received the first prize in the ‘office and commercial buildings’ category of the Fritz Höger Prize 2008.
The jury commented: “The gallery building in Berlin which joins, due to the use of salvaged, slurry pointed bricks, the sandstone facades of the historic neighbouring buildings, proves not only the sustainability of the brick but also the material’s timeless ability for dialogue in its historic context.”
Am Kupfergraben 10, Berlin, Germany
Date built: 2003-07
David Chipperfield Architects
The gallery Am Kupfergraben 10 is located on the Kupfergraben canal, overlooking the Lustgarten and the Museum Island. The intention was to build a modern building which incorporated but did not replicate the past. As part of the cityscape, the composition of the four-storey gallery building reacts to its immediate historic context, while the scale of its window openings reflects the urban dimensions of a corner building.
As an urban infill, the new building connects with both of its neighbouring buildings with regard to their respective building heights and occupies the footprint of the preceding building (destroyed in the war), while at the same time developing its own sculptural quality. The facades are of brick masonry on reconstituted stone courses with no visible expansion joints, using salvaged bricks pointed with slurry. Large window openings reflect the urban scale of the site and define the composition of the facade, given structure by their untreated wooden sashes.
While solid materials that will age well characterise the exterior, the interior is defined by daylight and proportion. The building cores organise the space of the 5.5 metre high rooms. The simple floor plan varies throughout the four storeys depending on the form of the volume and the placement of the window openings. The gallery spaces are side lit from different directions, and daylight is controlled by interior folding shutters. The intention was to create a series of well proportioned and well lit rooms for living, working, or showing art – in a townhouse dedicated to the arts and directly related to the cultural heart of the city. The gallery was opened in November 2007.
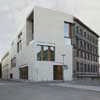
photo © Ute Zscharnt for David Chipperfield Architects
Am Kupfergraben 10 Berlin – Building Information
Client: Céline and Heiner Bastian
Competition: February 2003
Completion: 2007
Gross floor area: 2,000 m2
Design Architect: David Chipperfield
Architects: Martina Betzold, David
Chipperfield, Laura Fogarasi, Andrea Hartmann, Hannah Jonas, Barbara Koller, Harald Müller, Elke Saleina, Alexander Schwarz
Site Supervision: BAL Bauplanungs- und Steuerungs GmbH, Berlin: Gerald Vogel
Structural Engineer: Ingenieurgruppe Bauen, Karlsruhe/Berlin: Gerhard Eisele, Martin Morlock
Service Engineer: JMP Ingenieurgesellschaft mbH, Stuttgart/Berlin: Ernst Göppel; KMS Beratungs- und Planungsgesellschaft mbH, Berlin: Wolfgang Fuchs
Quantity Surveyor: Nanna Fütterer, Stuttgart
Shell Construction: Dreßler Bau GmbH, Dresden/Stockstadt: Thomas Bauer,Thomas Beitz, Tino Zimmermann
Am Kupfergraben 10 Berlin images / information from David Chipperfield Architects
Location: Am Kupfergraben 10, Berlin, Germany, western Europe
Berlin Architecture
Architecture Walking Tours Berlin
Berlin Architecture Designs – chronological list
Berlin Building Developments
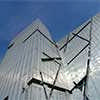
photo : Michael Hierner + Maleen Diestel
David Chipperfield Architects : practice info + another Am Kupfergraben 10 photo
Another Berlin Building by David Chipperfield Architects:
Neues Museum
Arts Buildings by David Chipperfield Architects:
Menil Collection Houston
Comments / photos for the Am Kupfergraben 10 Architecture design by David Chipperfield Architects, London, England, in Berlin, Germany, page welcome.

