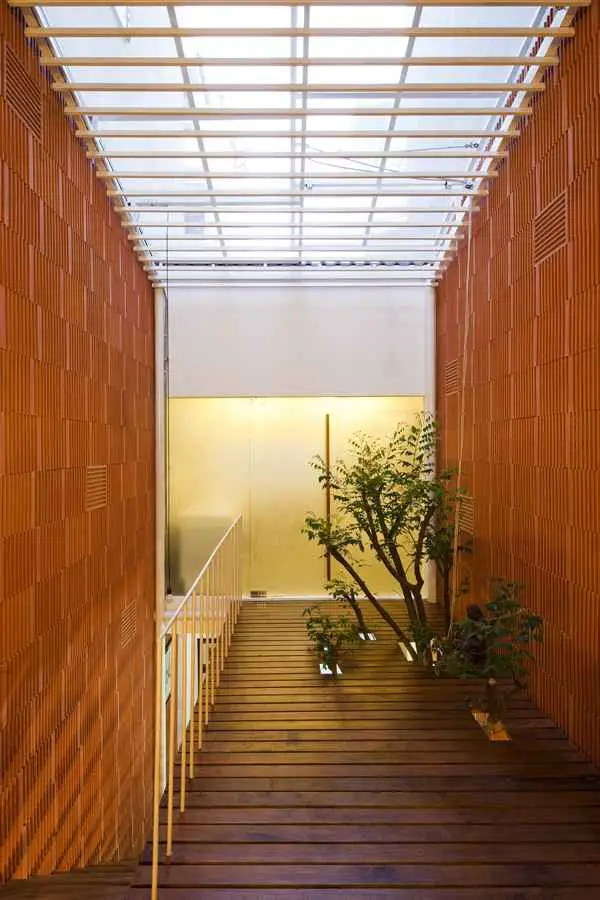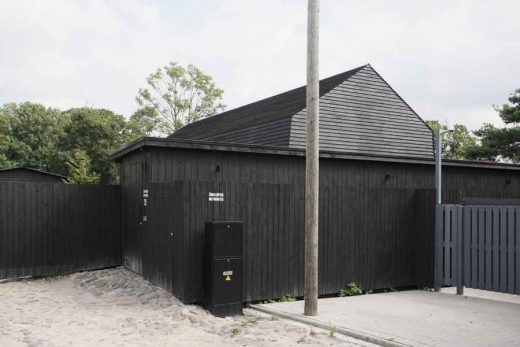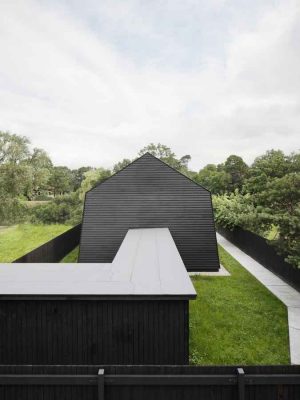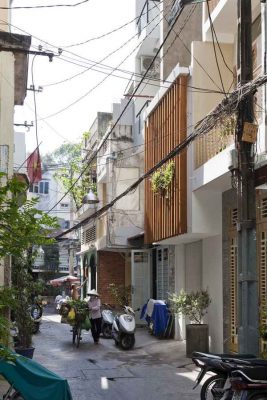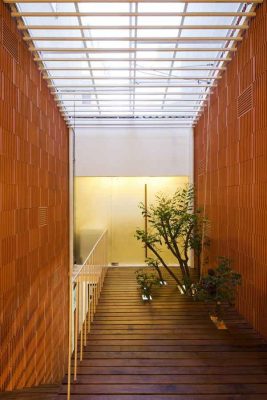Žanis Lipke Memorial Museum Building, Ho Chi Minh City Home, Architecture Review
Heavy and Light Lights
Žanis Lipke Memorial Museum + 3×9 house, HCM – article for e-architect by Carlos M Teixeira
first published on Tuesday, August 21, 2012
Heavy and Light Lights by Carlos M Teixeira
Article by Celebrated Brazilian Architect Carlos Teixeira
Original content on e-architect
This week’s projects belong to two countries whose architecture is not quite familiar for us (especially for me, speaking from Brazil). The first is abstruse and heavy and carries an unbearable burden of history; the other is light and green and cozy.
Like a blind object that seems to be sunk into its ground, the first one refers to the Holocaust; the other has all its domestic spaces lit by a diaphanous and suave and upright light. The first is monolithical, windowless and brooding, its program telling us a WW II narrative; the other is about the lightness of the everyday in a picturesque tropical set.
Architect Zaiga Gaile designed the Žanis Lipke Memorial Museum – our first project. During the occupation of Latvia by Nazi Germany, the most prominent Latvian saviors of Jews were Mr. and Mrs. Žanis Lipke – so we are told. The Jews were hidden in a 3x3m bunker built under the woodshed in their garden, and most of them survived through the war. Zaiga Gaile’s practice designed the memorial so that a ritual passage through the enclosed tunnel that begins by the entrance gate bears no suggestion of the real scale and structure of the building.
The black shed’s interior is a path in a labyrinth in the quest for a “hidden hollow”; the two plans apparently showing an artful understanding of articulation of the spaces vis-à-vis the museum program (the plans are not published in e-architect but are available in the museum’s website). The visitor is guided through the perimeter corridors, then ascends to the attic and arrives to an uncovered hatchway leading down into a 3x3m bunker like the Lipkes’ original hideout. The attic gallery is the museum’s main exposition space with a “perforated” roof, letting in the rays of the soft Latvian sunshine.
Nothing could be more different from the Lipke Museum’s attic mysterious twilight than the filtered warm rays that pervades 3×9 house, Ho Chi Minh City by the young Vietnamese practice a21 Studio. Nothing could be more dangerous than this description of light from photographs only – especially if we consider that light is such a phenomenological aspect of architecture that requires experience and presence.
And nothing could be more pernicious than this over importance of photography in the architectural media today. But that’s what I could say writing from such a great distance; a distance that now is shorter thanks to these two good – and diametrically opposite – works of architecture.
This week’s guest editor, Carlos M Teixeira, is the founder of Vazio S/A, an architecture studio based in Brazil. He has shown his work at Venice Architecture Biennale, the Victoria & Albert Museum, São Paulo Art Biennale and others. Vazio S/A’s latest book, “Entre: Architecture from the Performing Arts”, was just published in English by London’s Artifice Books on Architecture.
Carlos M Teixeira
This week’s guest editor, Carlos M Teixeira, is the founder of Vazio S/A, an architecture studio based in Brazil. He has shown his work at Venice Biennale, the V&A, São Paulo International Art Biennale and others. His latest book, “Entre: Architecture from the Performing Arts”, was published by Black Dog this year.
Vazio S/A, Brasil, South America
Location: Brazil, South America
Architecture Articles by Carlos M Teixeira
Back to 1916
Article about 425 Park Avenue Competition Manhattan by Carlos M Teixeira – 23 Oct 2012
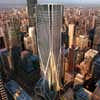
image from architects
Sea and Architecture
Sea and Architecture – 4 Jun 2013
Golden Weightlessness
Golden Weightlessness – 12 Nov 2013
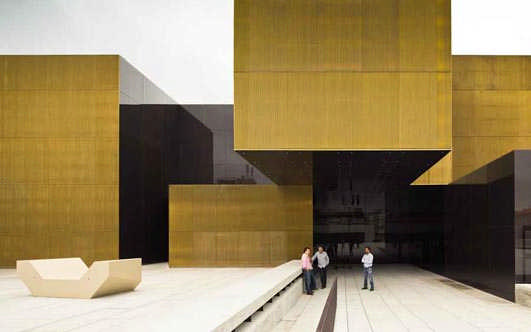
photograph : Joao Morgado
Uncanny Scales
Residential Architecture in Japan by architect Carlos M Teixeira – 4 Dec 2012
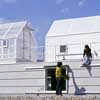
photo : Ken’ichi Suzuki
Shelter byGG
Design: Gabriela Gomes
Guimarães Building
Northern Portuguese Architecture
Vidago Palace Spa, Porto
Design: Álvaro Siza Vieira
Palácio de Justiça de Gouveia
Design: Barbosa & Guimaraes
Architecture Articles Selection
Comments / photos for the Heavy and Light Lights article by Brazilian architect Carlos M Teixeira page welcome

