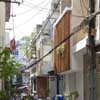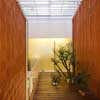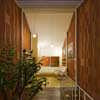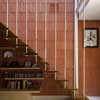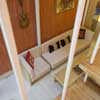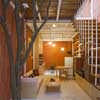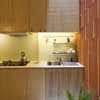Ho Chi Minh City Home, Vietnamese Residence, House, Building, Photo, Design
3×9 house, Vietnam : Ho Chi Minh City Property
Residential Building Vietnam – design by a21studĩo
16 Aug 2012
Home in Ho Chi Minh City
Architects: a21studĩo
3×9 house, Ho Chi Minh City Home
Even in Hochiminh, a chaotic and highly density city, a 3 m wide and 9 m deep plot in a narrow street is still considered as a thorny problem for renovating an old house to a more comfortable and functional space. The house is designed for a middle age woman and her friend, who are inspired by music and beauty of nature.
The modesty and cleanliness are the first impressions of the house look. Horizontal louvers embellished with some flowers give distinction but not strange to its exterior in compare with neighbours.
The ground floor seems to be larger and tidier because of the combination of living room, dinner, and kitchen without any partitions to define the spaces. The familiar materials such as bricks and steels are used flexibly to add raw feeling to these man-made spaces.
Moreover, nature is delivered into the house by the introduction of a tree right at the entrance. This tree, as a living body, not only softens rough sides of the design but also connect the ground space to the upper space.
The second floor with the same language is the space where bedroom and toilet are located, emphasize the rich of daylight due to its openness to the sky. The connection between bedroom and toilet is collection of sparse wooden pieces, which cause flows of light, wind, rain and even human intentions among the house.
This is also the place where the tree meets its need for sunlight. Thus, it can be said that nature is skilfully to any corners of the house by creating “connecting space” which bridges and adjusts the difference domains and places, from outside to the ground floor and the second floor before being back to outside through the roof opening up to the sky.
3×9 house Ho Chi Minh City – Building Information
Name of project: 3×9 house
Location: Hochiminh, Vietnam
Project area: 27 m2
Building area: 27 m2
Materials: Bricks, steels, wood, granitoid
Completed: 2012
Company Name: a21studĩo
Designers: Hiệp Hòa Nguyễn Nhơn Quí Nguyễn
Photographs: Hiroyuki Oki
Ho Chi Minh City House images / information from a21studĩo Architects
Ho Chi Minh City Property article for e-architect by Carlos M Teixeira
Location: Ho Chi Minh City, Vietnam
Vietnam Architecture
Vietnam Architecture Design – chronological list
Another contemporary Ho Chi Minh City house design by a21studĩo on e-architect:
a21house
House in Ho Chi Minh City
Another new Vietnamese building design by a21studĩo on e-architect:
i resort, Nha Trang
Architects: a21studĩo
Vietnam resort buildings
Another contemporary Ho Chi Minh City Property on e-architect:
Stacking Green, Ho Chi Minh City
Architects: Vo Trong Nghia Architects>
Stacking Green Vietnam
Another contemporary Vietnamese Property on e-architect:
Qui Nhon City house
SGBK Architects>
Vietnamese House
New House in Phu Nhuan, Ho Chi Minh city, Vietnam
Design: Truong An architecture
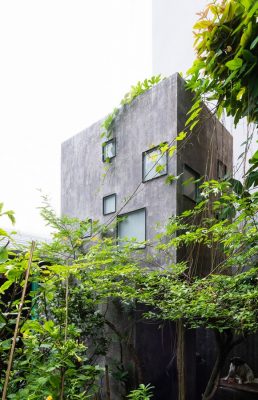
photos : Quang Tran, Gia Hung
AR House in Phu Nhuan, Ho Chi Minh City
Lac Trung Software City office building, Ho Chi Minh City
Tony Owen NDM Architects
Ho Chi Minh City office building
Reunification Palace, Ho Chi Minh City
Architect – Ngô Viet Thu
Ho Chi Minh City Building
Comments / photos for the 3×9 house – Ho Chi Minh City Residence page welcome

