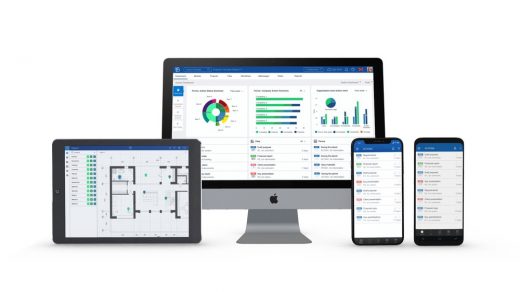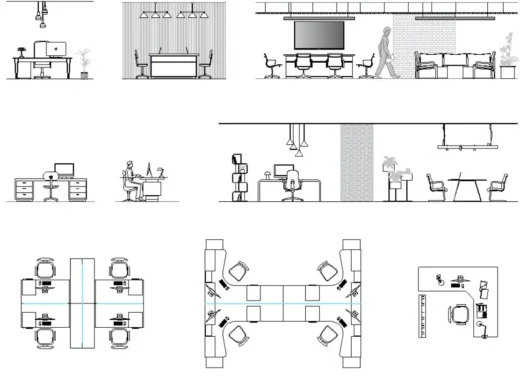CAD and BIM blocks guide, Revit, Digital construction technology modeling, 3D structure design, Parametric drawing
CAD and BIM: partners, not rivals — get the blocks you still need
21 June 2025
The discussion around CAD and BIM has really taken off in recent years, and it’s interesting to see how their relationship has shifted. Instead of being competitors, nowadays they’re often seen as complementary partners in architecture and engineering workflows. Actually, traditional CAD blocks are still an everyday necessity, like trusty tools you keep handy, even as newer technology advances. One look at the evolving use of cadblocks.click confirms that these resources are simply too flexible and detailed to set aside. This dynamic partnership between CAD elements and increasingly collaborative BIM processes lets professionals combine familiar resources with new ways of working, which honestly seems like the best of both worlds.
Why are my CAD blocks still essential in a BIM world?
Many people assume that BIM will automatically replace everything CAD has to offer, but this is just not true. The reality is that CAD assets, especially those huge, well-proven block libraries, are as relevant as ever. Sure, there’s a rush to innovate, but no one seriously wants to toss out years of careful effort. Firms have built their own tailored CAD blocks collection over decades. It’s like having a toolbox you know inside out, so why switch to something entirely different overnight?
Throughout various phases of projects, these libraries save valuable time and provide consistency. Professionals keep reaching for them, sometimes for the sheer speed of creating detailed or highly specific elements inside a BIM setting. Continuity is really appreciated, especially when revisiting component representations or maintaining graphic standards that have already passed the test of time. By the way, these blocks are irreplaceable for generating quick, accurate CAD drawings and making sure project documentation stays uniform.
How do CAD blocks fit into modern project phases?
- Quick Revisions: If you’ve ever needed to tweak something in a hurry, manipulating CAD blocks is usually faster than wrestling with dense BIM elements.
- Detailed Drawings: Some aspects of projects, like electrical details and furniture layouts, are better managed using simple DWG files packed with ready-to-use blocks.
- Presentation Materials: Sometimes a few good CAD blocks are exactly what’s needed to create compelling presentation graphics or speedy drafts for client meetings.
- Construction Documentation: It’s common to rely on detailed 2D CAD blocks to supplement or even anchor construction document sets. Engineers and architects alike trust those blocks to clarify specs or add subtle detail in drawings.
- Team Coordination: When a team is collaborating, consistent CAD models offer a shared language and keep everyone, from drafters to project leads, on the same page.
How can I effectively use CAD blocks within BIM projects?
It honestly makes sense that integrating CAD blocks into BIM settings is more technique than magic. Modern software CAD programs like BricsCAD have made this a straightforward, even routine, process. One smart benefit is you can start taking advantage of BIM workflows without needing to rebuild your whole library from scratch. That’s a relief for anyone who’s curated an extensive CAD blocks collection.
BricsCAD exemplifies this hybrid flexibility by making it comfortable to use both 2D and 3D models together. So, if you’re moving towards BIM but don’t want to part ways with your favorite DWG files, you can keep using them. For things like historical building renovations, mixing classic CAD blocks with leading-edge BIM features (such as point cloud integration) delivers both accuracy and speed. Frankly, this combination keeps firms competitive without losing valuable legacy info.
What are common methods for integrating CAD blocks?
- Direct Import/Linking: Platforms often allow DWG files with blocks to be imported as references, which means less messing around and more getting things done.
- Conversion to BIM Objects: Some tools convert blocks into native BIM families, basically, they adapt familiar details into new environments with a few added features. Tools like Dynamo make this process less tedious and more systematic.
- Hybrid Documentation: Realistically, a lot of projects mix and match documentation modes, keeping CAD for precision detail work and BIM for complex coordination. That’s actually a very pragmatic way to get the best of both formats.
According to recent reports, advanced workflows regularly demand integration, with references like DWG and OBJ data combined in BIM models. The approach isn’t just about convenience; it reflects genuine requirements from clients and public institutions. Even government departments in Spain call for BIM outputs fortified with proven CAD collections, recognizing the reliability and value these assets bring to the table.
What are the real-world benefits of integrating CAD blocks into BIM?
Mixing CAD blocks with BIM strategies brings real, worthwhile advantages. If you ask anyone who’s worked on a tight deadline, they’ll tell you how reusing established assets can be a real lifesaver. Combined approaches yield results that would be much harder to achieve with only one workflow.
- Time Savings: No need to reinvent the wheel every time. Using tried-and-tested blocks speeds things up, especially on projects with repeated details.
- Increased Precision: Some blocks are already refined for accuracy. You simply can’t match their detail by starting over in BIM each time.
- Enhanced Productivity: Familiar commands in programs CAD help teams work efficiently, and that boosts productivity when managing both 2D drawings and 3D models.
- Reduced Risk of Errors: Relying on standardized details seriously lowers the chances for mistakes, especially on complicated projects.
- Continuity of Assets: Most importantly, keeping decades of work in play means there’s no costly or risky transition period. Pros get to move forward with their best resources intact.
By combining the strengths of both modern and legacy digital tools, teams can work creatively and effectively. Embracing CAD collections within a BIM context isn’t a fallback, it’s a smart, forward-looking strategy that supports better results for clients and project partners. Efficient project delivery, rich data, continuity, and trusted documentation all feed into a smoother, more successful project journey every time.
Guide to CAD and BIM blocks guide, computer design libraries cmments welcome.
BIM
BIM library for offsite construction

image courtesy of SMS
BIM: Building Information Modelling
Asite Unlock Potential of BIM

image courtesy of Asite
BIM Academy Africa online learning platform
BIM Objects and Building Products: Computer Design
NBS And Vectorworks Partner to Streamline Design Process
Macro BIM: Building Information Modelling
BIM for Ageing Roads, Highways & Bridges
Website: BIM – Autodesk
Architectural Concept Designs
Metropolitan Vertical Theme Park
iHabit Modular System Concept
Comments / photos for the CAD and BIM blocks guide, computer design libraries page welcome









