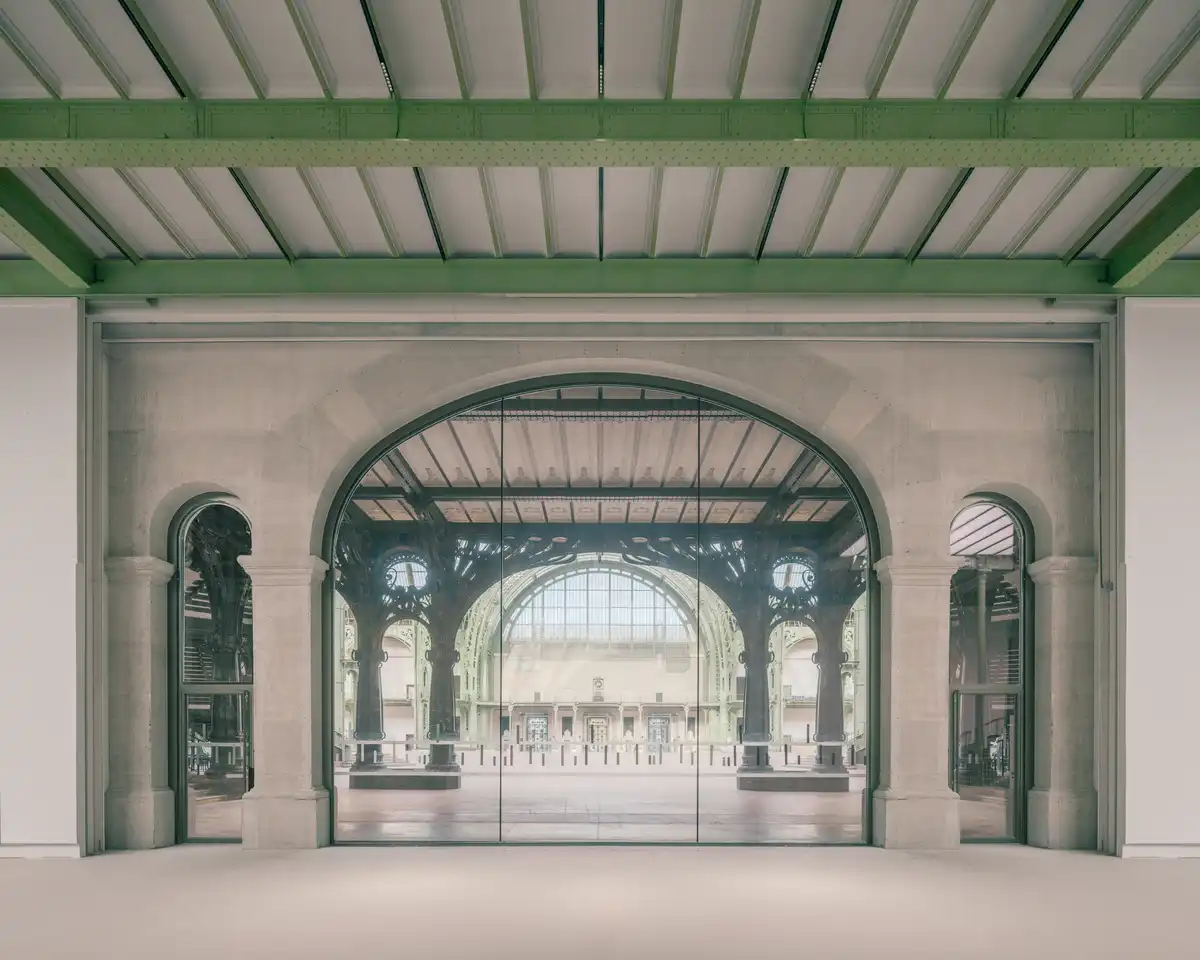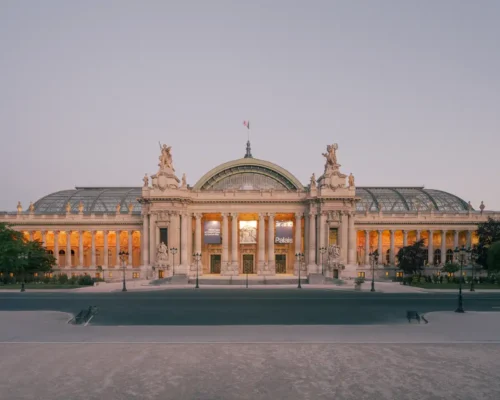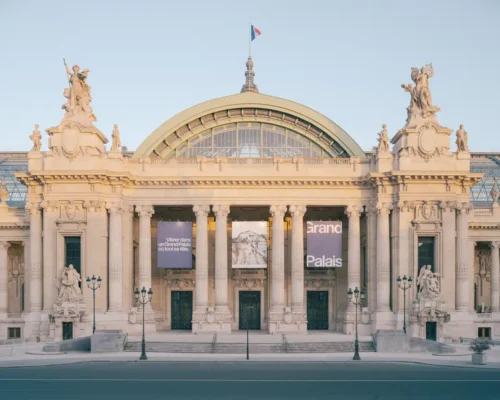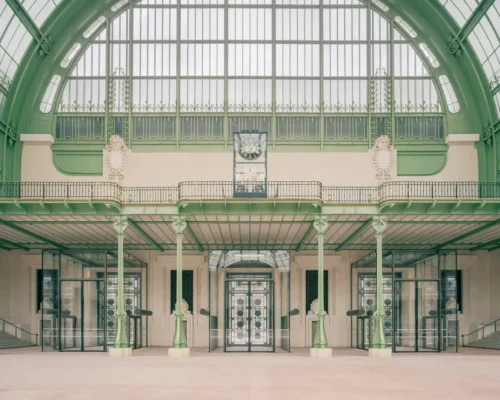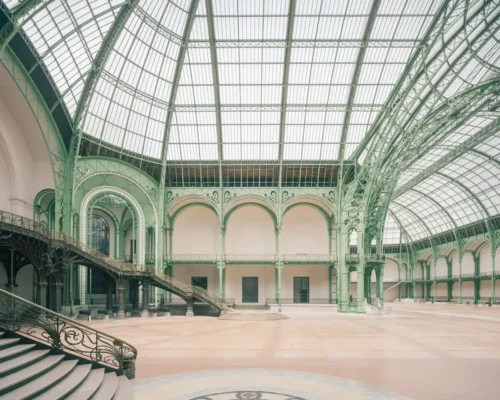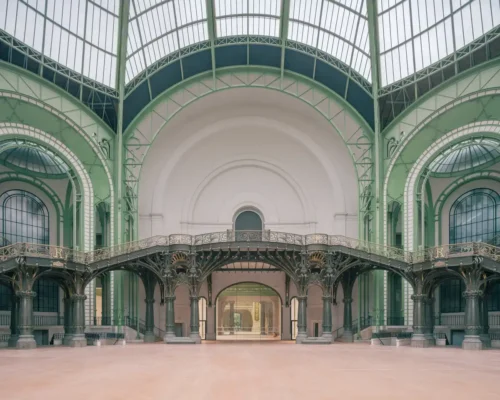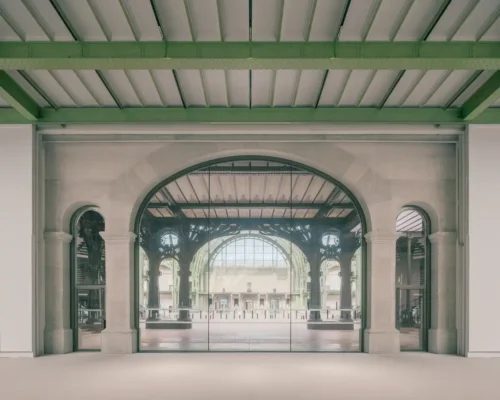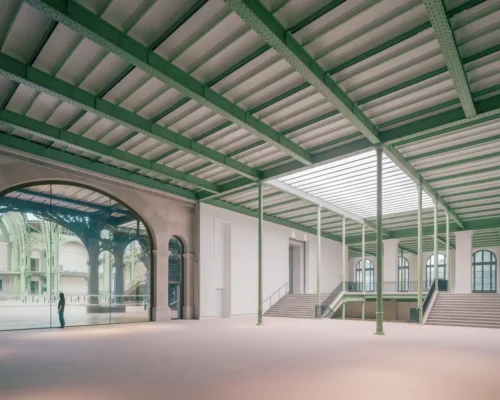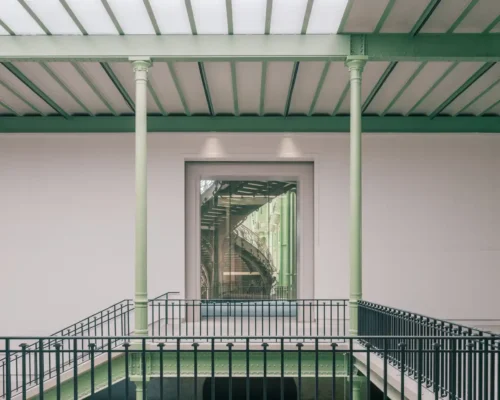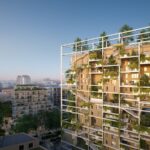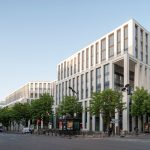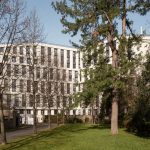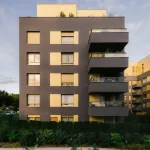Grand Palais Paris building renovation, Historic architecture features, French galleries, Centre Pompidou collections
Grand Palais Paris Building Renovation
20 June 2025
The Grand Palais has fully reopened following the completion of the most comprehensive renovation in the monument’s 120-year history, led by Paris-based architecture studio Chatillon Architectes.
Design: Chatillon Architectes
THE GRAND PALAIS REOPENS FOLLOWING LANDMARK TRANSFORMATION BY CHATILLON ARCHITECTES
The four-year renovation project enhances the building’s access, reveals long-concealed architectural features and reconnects the monument with the city of Paris.
Photos by Charly Broyez for Chatillon Architectes unless noted otherwise
Grand Palais Paris Building Renewal
Paris, France – June 19, 2025 The Grand Palais has fully reopened following the most comprehensive renovation in the monument’s 120-year history, led by Paris-based studio Chatillon Architectes. Following the unveiling of the site’s restored Nave for the 2024 Paris Olympics, the French firm has renewed and reimagined the entire 77,000 sq metre structure to enhance the building’s composition, opening up the space and expanding the visitor experience with exhibition galleries, restaurants, and allowing full public access like never before.
Chatillon Architectes has restored spatial clarity and architectural legibility to the Grand Palais, unifying the building’s varied structures and adapting the site for contemporary cultural use. Guided by over 3,000 archival plans and drawings, the objective was to recover the original vision and coherence of the building, while making thoughtful adaptations to meet the technical, environmental, and civic needs of the 21st century. Each element was considered as part of a larger narrative, drawing on the Grand Palais’ architectural past to unlock spaces for the future.
“The Grand Palais is a powerful symbol of France’s cultural legacy – iconic and instantly recognisable, yet so much of its beauty has been hidden for decades”, says Francois Chatillon, Founder of Chatillon Architectes. “We didn’t set out to reinvent it, but through a process of revelation we wanted to uncover its identity. This renovation was about bringing it back to life, staying true to its spirit while opening it up for the future and giving the monument back to the people.”
Built for the 1900 Universal Exhibition, the Grand Palais has long been one of Paris’s most iconic structures – a global showcase for French culture, artistic excellence and engineering. Designed by architects Henri Deglane, Albert Louvet, Albert Thomas, and coordinated by Charles Girault, the monument blends Beaux-Arts style with modern materials like glass and steel. In the 1960s, Pierre Vivien modernised the northern part of the building that was damaged during WW2, with an emphasis on safety and effective functionality.
In recent decades, however, the Grand Palais has suffered from neglect and fragmentation that reduced public access, obscured circulation, and compromised its original form. Partitioned over time, the building faced safety and technical issues alongside diminished visibility of its grand spaces and outdated facilities.
The primary goal of Chatillon Architectes’ renovation was to revive the Grand Palais’ original circulation and sightlines. Reopening the original central axis, visitors can now travel from Square Jean Perrin to the Seine uninterrupted, creating a new “place centrale” to welcome, orientate and offer new free spaces to the public. Vertical access throughout the site has been completely reimagined with a streamlined visitor route and the addition of over 40 new elevators and lifts, alongside 30 staircases, allowing for full accessibility and demonstrating the complex interplay of modern technology and historical architecture.
Creating spaces for cultural exploration, a number of galleries have been renovated and modernised to reveal their original proportions and finishes, integrated with new lighting and technology allowing for dynamic and flexible displays. Exhibitions and collections from the Centre Pompidou will move into these spaces while its own building goes through a major renovation, alongside an ongoing programme of activations, events and exhibitions delivered by GrandPalaisRmn.
Additional spaces for visitors include a new mezzanine which houses Le Réséda Café led by Michelin-starred Chef Thierry Marx with views across the building. Overlooking the gardens of the Champs-Elysées in a northern loggia of the Nave is a new brasserie Le Grand café, operated by Loulou with interiors by Joseph Dirand.
Reimagining areas to enhance the visitor experience, interior spaces have been restored to their original volumes and grandeur with partition walls removed or replaced with glass windows. A non-original partition wall separating the main Nave from the Palais de la Découverte has now been removed, restoring an original sightline which has not been seen since 1937.
The Place Centrale, the Rotonde d’Antin, and the Salon Seine have been combined and provide a cohesive and open-plan layout creating a central area that is now free to explore, increasing the overall public access to the building by 140%.
Throughout the Grand Palais, advanced technical expertise has been combined with traditional artisanal craftsmanship to bring this monumental building back to life. From the restoration of 150 colossal windows and over 1,000 interior and exterior statues, reliefs, and ornaments, to the creation of new doors and openings reaching up to six meters high, every element has been treated with meticulous care.
“At Chatillon Architectes, we strive to revitalise historic landmarks, such as the Grand Palais, as both emblematic monuments and vibrant cultural spaces,” says Simon Chatillon, partner of Chatillon Architectes. “We approach cultural projects with a strong sense of place, developing thoughtful and innovative interventions that bring renewed energy and help define their future.”
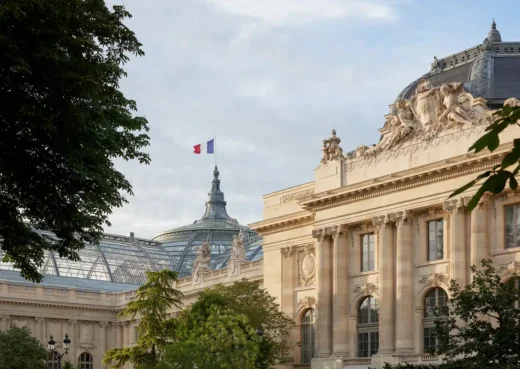
photo : Antoine Mercusot for Chatillon Architectes
Reintegrating the Grand Palais into the city, the transformation of the building extends beyond its walls with redesigned surrounding gardens, visually connecting to the nearby Champs-Élysées gardens. Over 60,000 plants, from 250 species, have been introduced to support pollination and local biodiversity with irrigation powered by rainwater collected from the building’s restored roofing systems.
The reconfigured entrance for exhibitions and the Palais de la Découverte science museum in Square Jean Perrin features a new pedestrian walkway, repurposing an existing road, allowing reintegration with the garden.
By enhancing accessibility, natural light, and the building’s inherent architectural beauty through careful and innovative interventions, Chatillon Architectes has established the Grand Palais not simply as a restored monument but has unlocked new potential for the building as a vibrant space for public engagement and culture.
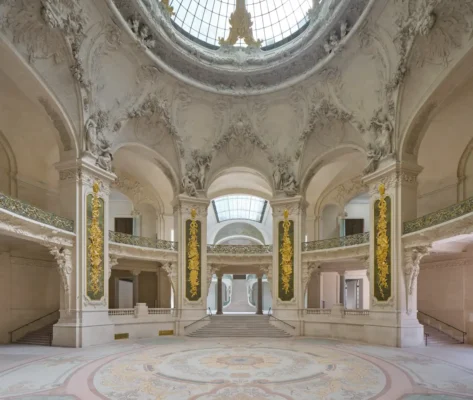
photograph : Antoine Mercusot for Chatillon Architectes
+++
Project Partners:
● GrandPalaisRmn – Client
● Ingerop – MEP (Mechanical, Electrical, Plumbing) Engineering
● CICAD – Project Management (OPC: Scheduling, Coordination, and Steering)
● Igrec – Structural Engineering
● DAL – Quantity Surveyor / Cost Consultant
● 8’18” – Lighting Designer
● Aubépine – Vegetation Expert
● AVA (Acoustique Vivié Associés) – Acousticien
● Qualiconsult – Health and Safety Coordinator (SPS) and HSE (Health, Safety, and Environment) Prevention
● Veritas – Technical Control Office
Chatillon Architectes
Chatillon Architectes is an urban planning, architecture, and interior architecture firm, specialising in the transformation of built environments.
The two partners, François Chatillon and Simon Chatillon, along with a team of around fifty collaborators, design and execute projects where the restoration of built heritage and contemporary creation complement each other to form a cohesive approach, guided by the fundamental principles of architecture.To learn more, visit www.chatillonarchitectes.com and follow @chatillonarchitectes on social media.
Comments / photos for the Grand Palais Paris building refurbishment news page welcome
Previously on e-architect:
Grand Palais Paris Building
Aerocene Grand Palais Installation in Paris
Design: Tomás Saraceno
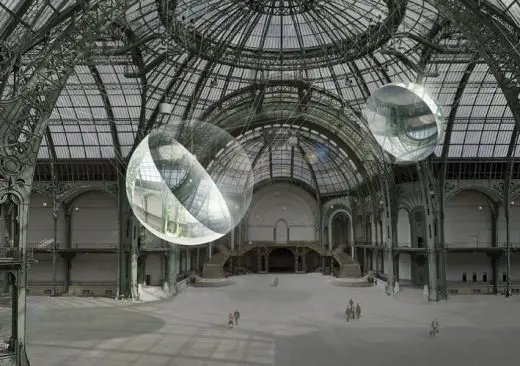
image courtesy of architects practice
Aerocene Grand Palais Installation in Paris
Leviathan Grand Palais Installation
Design: Anish Kapoor
Anish Kapoor Installation at Grand Palais in Paris
Address: The Grand Palais des Champs-Élysées, 3 Avenue du Général Eisenhower, 75008 Paris, France.
New Paris Architecture
Contemporary Paris Architecture
Paris Building Designs – chronological list
Paris Architecture Tours by e-architect
Aurore Pavilion La Defense Paris
Architects: Nicolas Sisto
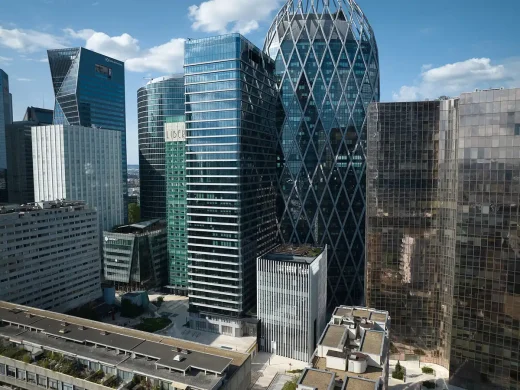
photo : Nicolas Sist
Paris architect office contact details
Comments / photos for the Grand Palais Paris building renovation news page welcome
Website: Grand Palais Paris

