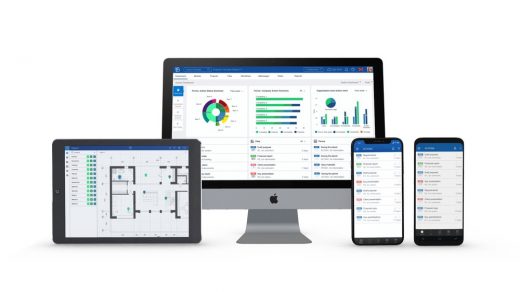Your guide to BIM Revit, Digital construction technology modeling, Structures CAD design, 3D smart objects, Parametric drawings
Your Guide to BIM Revit
Building Information Modelling – Construction Computer Design Information + News
10 August 2020
Your BIM Revit Guide
In the architectural world, BIM Revit is a key component of building design and analyzation processes. Building Information Modeling (BIM) is a digital form of information storage as well as a system used for construction and maintenance of buildings. BIM includes many features, from 3D models to digitized architectural plans, and more! The methodology of BIM stretches beyond basic mapping of physical space because it also involves specialized features, like cost metrics.
BIM software is also an innovative and collaborative work methodology for the generation and management of projects. Architects and engineers can design with modeling elements and use 3D smart objects to create parametric drawings.
The BIM model incorporates all these elements when it takes the complete life cycle of a building into consideration. BIM accounts for it all, from a building’s conceptualization to its construction, maintenance and final demolition. Lastly, it allows for the close management of designs and buildings, as well as lower operating costs.
A big advantage with Revit is its stellar modeling that drastically shortens design times. Revit only needs a few minutes to create plans, sections, elevations and perspective views that would take hours in other programs. When you make a change in the project, Revit automatically updates it in real time (in all views of the project).
BIM Revit allows for easy file management, since they are all contained in one place. This organization leads to a lower margin of error and ensures greater precision in data records, as the program highlights inconsistencies.
In GoPillar Academy complete online course you will learn how to use all of Autodesk Revit’s tools and commands. Upon completion, you will be skilled in the most popular program for professionals in architecture and construction.
This course covers various topics, such as the basics of BIM and the differences between CAD and BIM modeling. It also contains practical learning exercises to help you navigate the BIM Revit interface and learn about families and models.
Want to design in BIM with Autodesk REVIT?
Develop your professional BIM skills and join the architects of the future by signing up for GoPillar Academy’s complete online Revit BIM course! It’s normally priced at $349 USD, but if you are a e-architect reader, you can access it for only $99 USD. Click here to access this exclusive promotion, valid until August 31!. Contact [email protected] for support and questions.
Your Guide to BIM Revit: Building Information Modelling image / information received 030820.
BIM
BIM library for offsite construction

image courtesy of SMS
BIM: Building Information Modelling
Asite Unlock Potential of BIM

image courtesy of Asite
BIM Academy Africa online learning platform
BIM Objects and Building Products: Computer Design
NBS And Vectorworks Partner to Streamline Design Process
Macro BIM: Building Information Modelling
BIM for Ageing Roads, Highways & Bridges
Website: BIM – Autodesk
Architectural Concept Designs
Metropolitan Vertical Theme Park
iHabit Modular System Concept
Comments / photos for the Your Guide to BIM Revit page welcome






