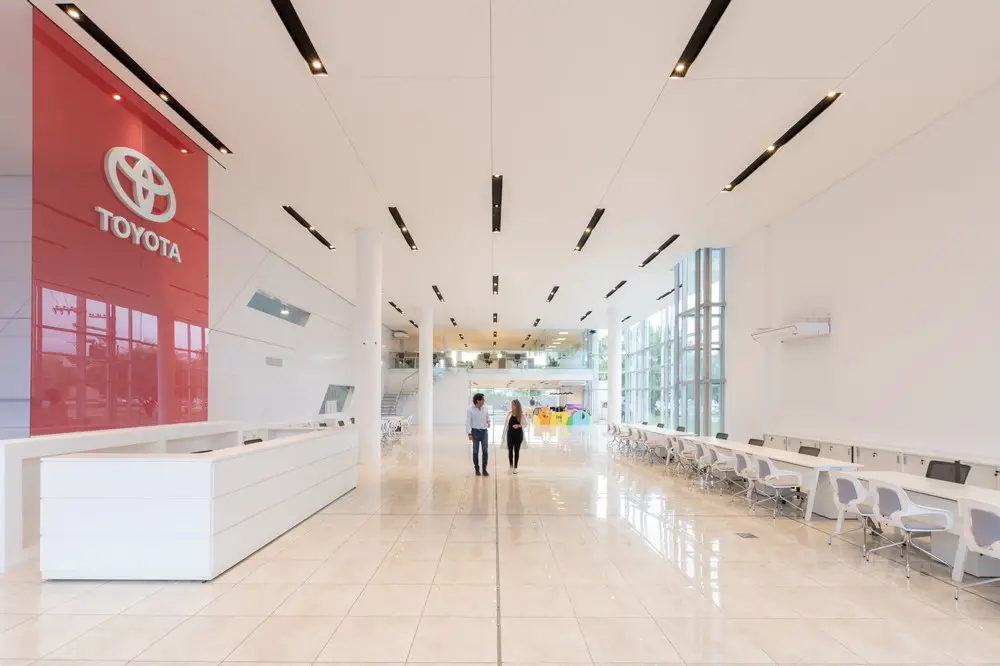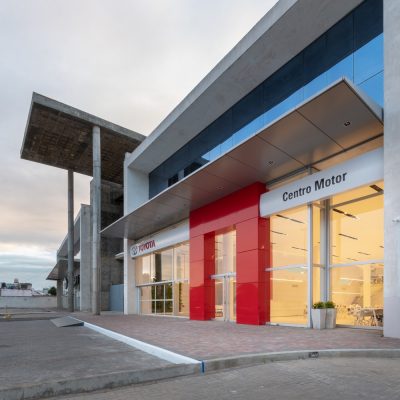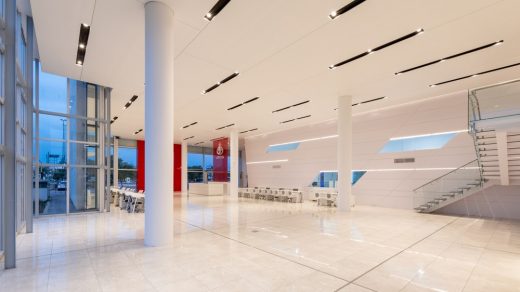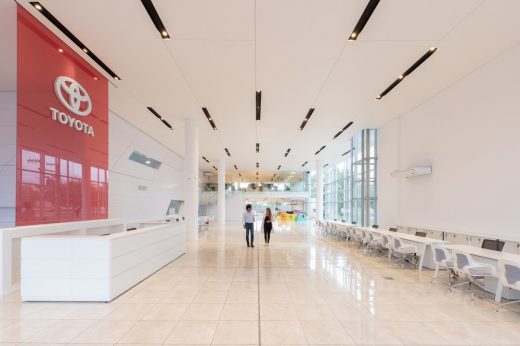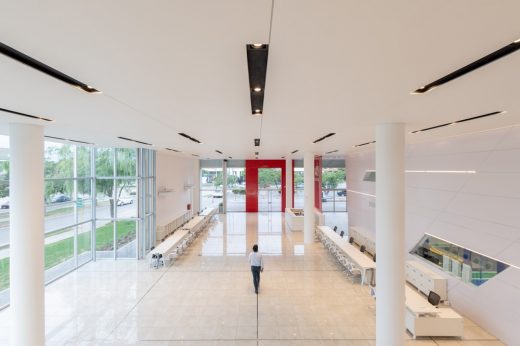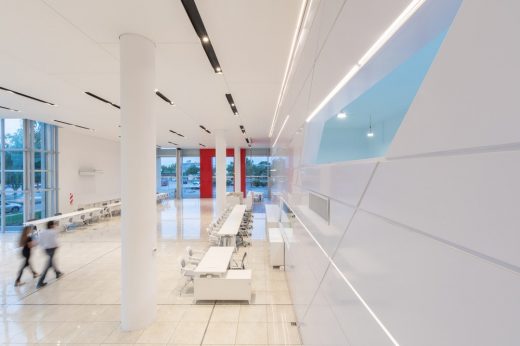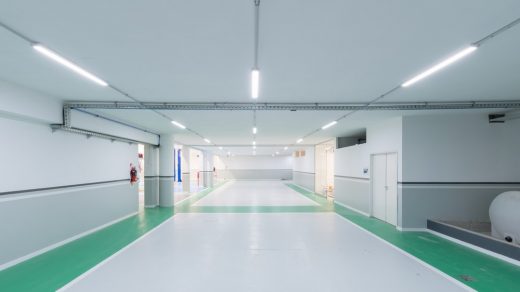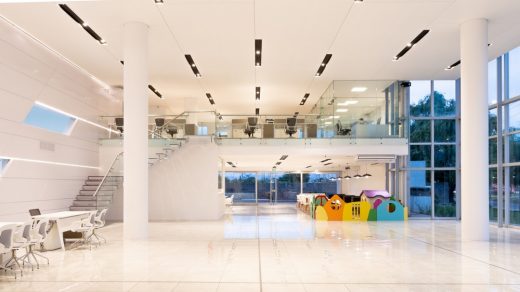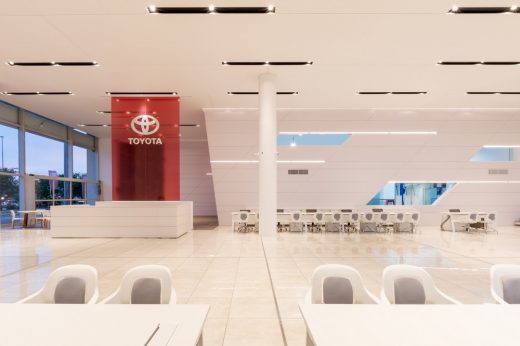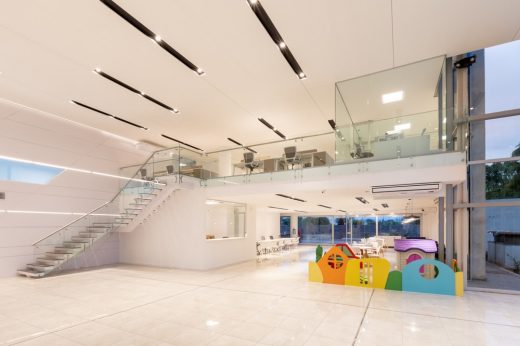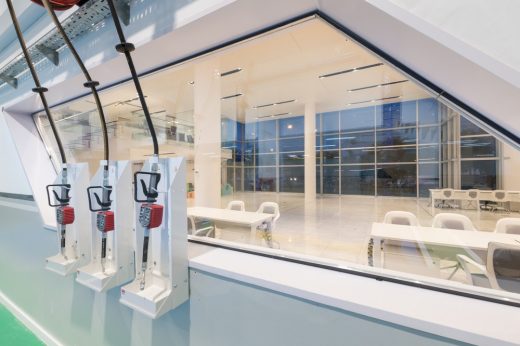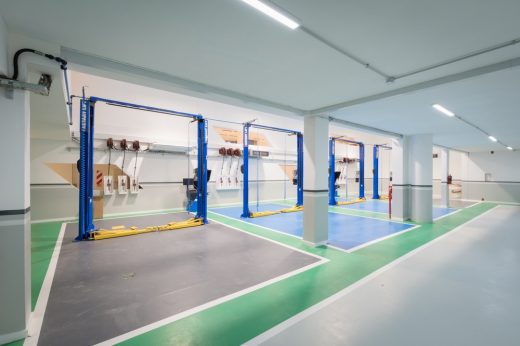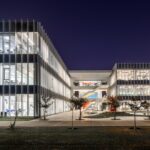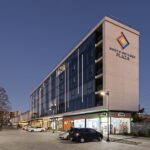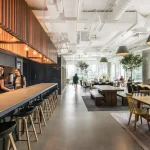Toyota Motor Center, Office Interior, Argentinan Commercial Building Project, Architecture Photography
Toyota Motor Center in Cordoba
Commercial Office Interior in Argentina design by eeg arquitectos
7 May 2019
Toyota Motor Center Cordoba
Architecture: eeg arquitectos
Location: Córdoba, Argentina, South America
Photos: Gonzalo Viramonte
The Toyota Motor Center project was developed in 7400 sqm comprising of two levels and the basement of an already existing structure, our proposal was centered around the remodelling and refunctionalization of the different spaces of the future concessionary; accepting the challenge of, through wise design and election of materials, reflecting the spirit of Toyota’s brand.
The essence of the project defines its spaces by means of guiding axis, a great wall coated in ACM. The lights’ apertures in the ceiling, together with the lines of light of the wall, both bring dynamism and create tension in the space, marking the road to the brand’s future goals.
Showroom and delivery area
The main entry is materialised by a great red portico made in red ACM.
After going through it, the wide showroom extends itself, where the reception is, its back distinguishes itself thanks to a great vertical wall which ascends to the ceiling. It’s made of tempered glass, laminated in red, visually connecting the areas.
The great hall is dynamically wide and is flanked by a matte white horizontal plane ending in a wedge shape, it’s illuminated and perforated with spans, which make a visual connection between the exposition room and the workshop.
The ceiling of all the double height main hall, was made in Barrisol matte white with a pattern, creating a strong perspective of depth.
Mezzanine
The mezzanine was designed as a free floor which hovers over the large central space and gives continuity to the space, there are the areas of administration, marketing and human resources. In the perimeter there are the general management offices, private ones of mixed use, meeting hall, call center, server room and four bathrooms.
Plaza
Articulating the sales area with the post-sale is “El Plaza”, an important sector designed as a customer waiting space, equipped with groups of tables and chairs, amenities sector, TV screens, armchairs, kids area and connectivity.
Workshop
The workshop has a wide circulation space and four working bays, technical units, sanitary sector and changing rooms with showers.
The workshop’s lighting deserves a separate mention since the work areas had to answer to highly demanding parameters of lumens, so a illumination project was created exclusively for this purpose, different from that of circulation and sales’ areas.
Underground/Technical Area
In the sub-floor, there are the 101 Centro Motor exclusive garages. In this sector the complementary areas of the workshop are found, the windows’ tinting area, accessories workshop, car stock, private parking, two car wash slots complemented with system of renewable water with a 17000 litres capacity.
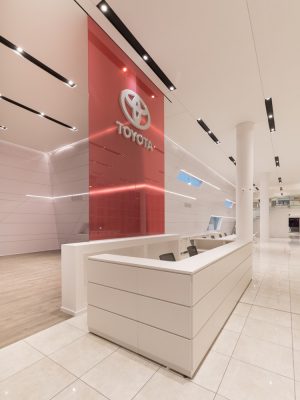
Lighting/Sustainability
The last generation electrical installation was designed to save energy through on-line measurements of all electrical parameters, and special alarms which avoid excess energy consumption.
Adapted to become an hybrid installation, almost 100% of the electricity is obtained from photovoltaic panels with bidirectional measurement and surplus injection back into the network.
As an element of corporate identity, a vertical hydroponic garden was designed for the 0km delivery sector with an automatic irrigation control.
Toyota Motor Center, Córdoba – Building Information
Architecture: eeg arquitectos
Authors of the work: Flavia Echaniz – Guillermo Gallo
Location: Monsignor Pablo Cabrera esq Damián garat, Córdoba, Argentina
Year construction term: 2019
Constructed area: 7400 sqm
Other Participants:
Construction: jhc construcciones y logística s.a.
Structural Calculation: Ing. Horacio Arboix
(Among others relevant to the development of the work)
Brands / Products
Composite aluminum panel: Aluontop
Plasterboard partitions: Durlock
Led lamps: Osram
Paintings: Sherwin Williams
Health: Ferrum
Equipment: HauseMobel
Porcelain: Portobello
Floating floors: Indusparquet
Glasses: Crystalcord
Vertical Gardens: Masdar
Photographer: Gonzalo Viramonte
Toyota Motor Center in Cordoba images / information received 070519
Location: Cordoba, Argentina, South America
Architecture in Argentina
Contemporary Argentina Architectural Projects
Córdoba Architecture
Design: GGMPU Arquitectos + Lucio Morini
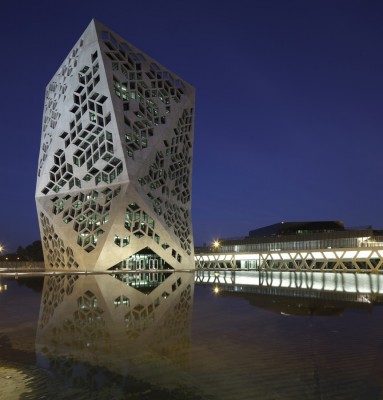
photo : Claudio Manzoni
Bicentennial Civic Center Córdoba Argentina
Design: Estudio Ramos, architects
photograph : Daniela Mac Adden
Nordelta Tigre Yacht Club House
Design: VDV ARQ, architects
photograph : Curro Palacios Taberner
Buenos Aires Home
Comments / photos for the Toyota Motor Center in Cordoba page welcome
Website: Argentina

