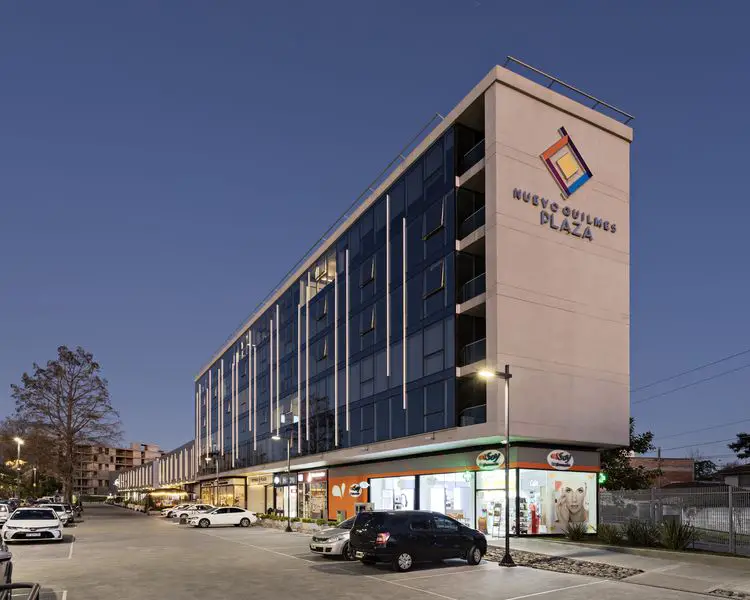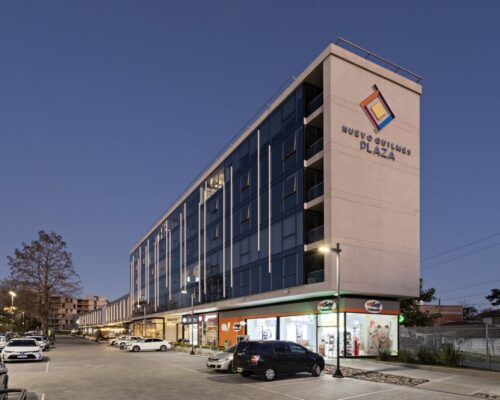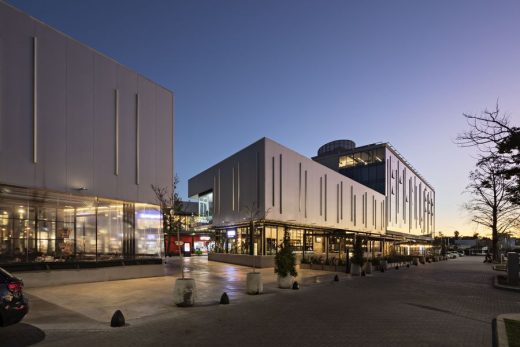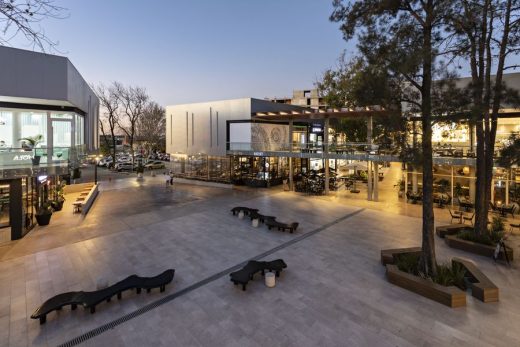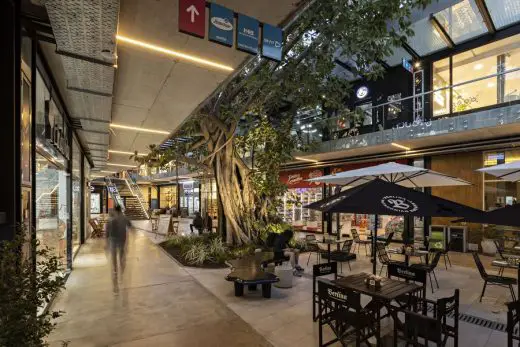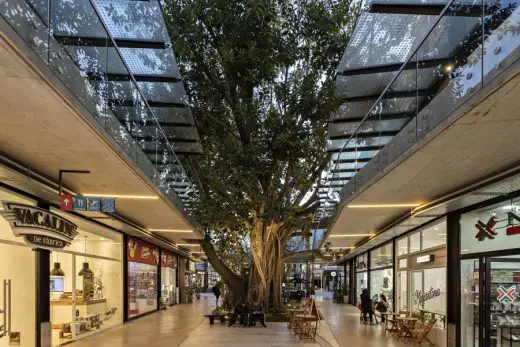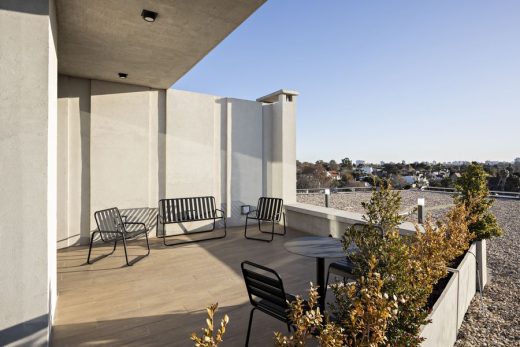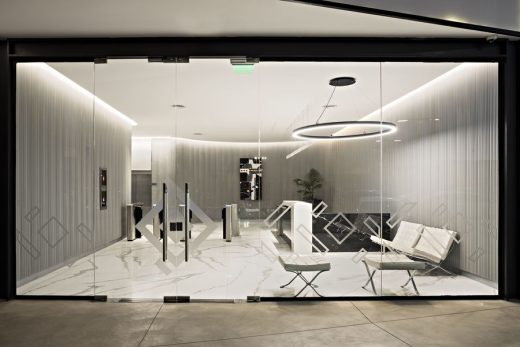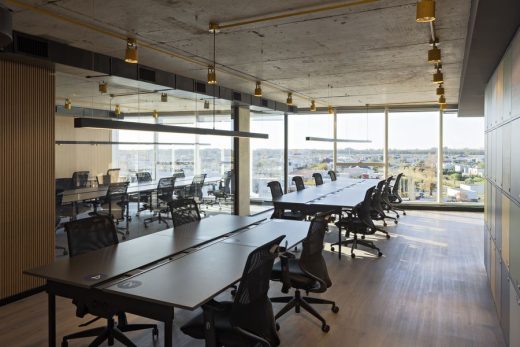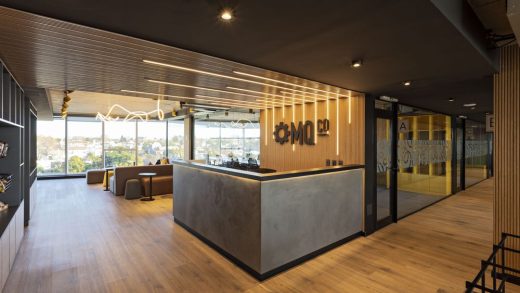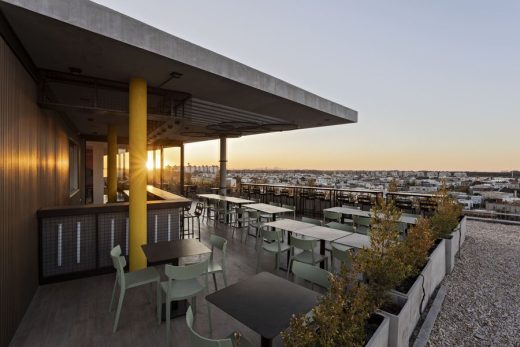Nuevo Quilmes Plaza, Buenos Aires, South American Real Estate, Province of Buenos Aires Home, Argentina Property Photos
Nuevo Quilmes Plaza in Buenos Aires, Argentina
01 August 2023
Architects: Martin Forcinito Arquitectos
Location: Caseros 1750, Quilmes. Provincia de Buenos Aires, Argentina
Photos by Albano Garcia
Nuevo Quilmes Plaza, Argentina
The project is developed in an isolated urban area, between the gated community of Nuevo Quilmes and a consolidated sector of the city with low-density housing. The presence of this urban barrier, the absence of services and the lack of proximity to medium-sized commercial premises are the drivers that motivated this development.
It will provide an unprecedented mix of uses in the sector, also accompanied by offices and professional studios, generating synergy in the sector. In this way, this lot, which previously generated a barrier in the city, will become a social and commercial bellows between the city and the private neighborhood, through the consolidation of a large disused urban space.
This project is the product of a private contest held in 2015, from which the first prize was obtained. From there, the Martin Forcinito Arquitectos studio, together with a multidisciplinary team of professionals, developed the project by analyzing and trying to correct and optimize the intrinsic characteristics of the urban environment.
Special importance was given to the sustainability of the land, conserving and incorporating the old existing tree species into the project. These were relieved in quantity and quality. And prior to the start of work, conservation, care and recovery works were carried out by experts in the area. In the same way, the historical footprint of the buildings that had been built there was respected. In this way, the project will increase the absorbent land surface and new native tree species will be incorporated. An important hydraulic study was carried out, analyzing the risks in surface and underground hydrology to mitigate any environmental impact.
At the same time, a detailed feasibility study was carried out in order to optimize the future scenario as well as to improve the existing road situation, prior to the project. With various advisors and professionals, all measures were studied in order to exercise the greatest number of sustainable practices, both for the construction and for the imminent start-up of the project.
Finally, an urban and market anthropology study was carried out, in order to understand the needs of both the low-density city sector and the Nuevo Quilmes neighborhood, with the aim of turning the project into a space for social, cultural and business that revitalizes and brings together these two previously disconnected urban pieces.
In this way, the architectural project is implanted in an organic way, surrounding the existing tree species that inhabited the site, incorporating them into the landscape and making them protagonists. In this way, the great ombú is enveloped by the commercial promenade, adopting a harmonious and dynamic position around it. The project is withdrawn from Caseros avenue, avoiding altering the consolidated urban profile. And, at the same time, this allows the generation of the necessary road tools to avoid crowds both at the access to the commercial complex and to the Nuevo Quilmes neighborhood.
The open layout of the built volumes invites the public to a tree-lined central square, creating an unprecedented space in the area. A metal, wood and glass pergola accompany the sinuous silhouette of the complex, surrounding the trees, sheltering the perimeter circulation.
This meeting place for all the inhabitants of this sector of the city, in a safe and pleasant way, produces a space for social gathering, commercial development and recreation necessary for the urban progress of the sector. At the same time, this central space will have the purpose of holding events that will promote cultural activity in the neighborhood.
The shopping center will have stores of different sizes and formats, all of them connected to the central space, inviting entrepreneurs and companies of all kinds to participate in it. It will have free parking for 300 vehicles, lighting and 24 hour security.
In this sense, the morphological approach is made up of volumes that continue the urban fabric of the city, adopting different heights and technical and material resolutions; linking with the programs to which they must respond with a contemporary and respectful reading of the site. The volumes that contain the commercial areas are solved with a mixed structure of concrete, panels made of sheet metal and glass, generating a tectonic counterpoint supported by its functionality.
The panels made of sheet metal were evaluated and projected together with various consultants and supplier companies, in order to reach the best constructive resolution: they reduce work times, optimize resources and improve the necessary insulation. In this way, they generate an industrialized but subtle, modern and elegant façade to the complex. These panels, at the same time, are incorporated into the exterior lighting project, generating an alternating and dynamic illuminated façade, which we understand will generate an atypical and recognizable site, becoming a landmark in this sector of the city
The arrangement of the volumes generates perspectives that always end in facades surrounded by vegetation, avoiding dispersion and consolidating the sector. The central escalator enhances the use of the upper floor, inviting the central square to be used and valued on two levels, increasing its urban interest. Accessibility was valued for all the inhabitants of the city.
Towards the corner, in a wedge and oriented to the promenade, the office building stands out, resolved in exposed reinforced concrete and curtain-wall, consolidating a recognizable formal image and flexible and bright work surfaces. This building will have approximately 5,000m2 of offices and professional studios distributed over 5 floors. They were proposed in different layouts and dimensions, adjusting to the needs and opportunities of different audiences. The previously mentioned wedge is resolved towards the corner with a reinforced concrete partition that takes up the entire height of the building, detaching on the ground floor, morphologically resolving the atypicality of the terrain and generating an opaque face that protects the office expansions. in corner.
On the opposite side, this volume is linked to the low-rise promenade, through a morphological operation that links concrete and glass partitions, creating a harmonious relationship between the offices and the commercial sector. The entrance hall to the building recomposes the organic character of the commercial promenade, materializing in a curvilinear way through parametric metal panels.
Nuevo Quilmes Plaza in Quilmes, Provincia de Buenos Aires – Building Information
Title: Centro Comercial Nuevo Quilmes Plaza
Author: Martin Forcinito Arquitectos http://www.forcinitoarqs.com
Team: arqs. Martin Forcinito / Teodoro Tenenbaum / Maria Paz Piperno / Sofia Cacchione / Cecilia Calandrelli / Fernando Brunstein / Malena Villafañe / Mauro Celestino / Gustavo Grassano
Year: 2023
Tipology: Comercial and offices
Location: Caseros 1750, Quilmes. Provincia de Buenos Aires, Argentina
Size: 17.065m2
Photographs: Albano Garcia http:///albanogarcia.com.ar/
Client: Nuevo Quilmes Plaza http:/www.nuevoquilmesplaza.com/
Nuevo Quilmes Plaza in Quilmes, Provincia de Buenos Aires images / information received 010823
Location: Estancia San Ramon, Provincia de Buenos Aires, Argentina
Argentina Residences
Contemporary Argentina Homes
PMV house, La Calera, Córdoba
Design: EISEN GROUP
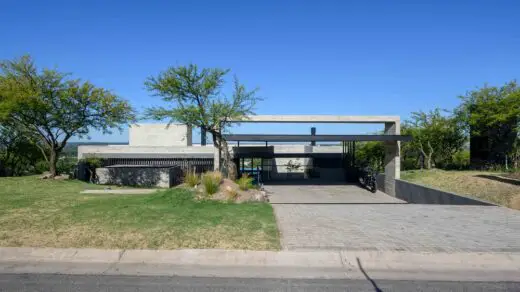
photo : Architect Gonzalo Viramonte
Casa PMV, La Calera, Córdoba
Stone House, Villa del Dique, Cordoba
Design: Trebucq Constantino, Trebucq Josefina, Sirena Milagros
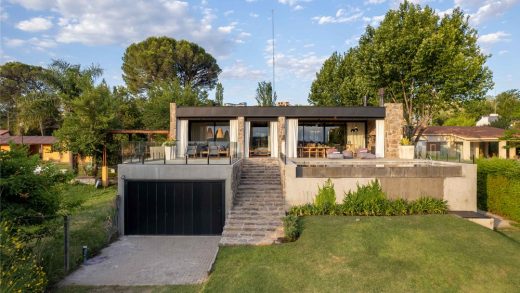
photograph : Architect Gonzalo Viramonte
Stone House, Villa del Dique, Cordoba
Design: VDV ARQ, architects
photograph : Curro Palacios Taberner
Buenos Aires Residence
Architecture in Argentina
New Argentina Architectural Projects
Argentina Architecture Studios
MD House, Bariloche, Río Negro, Patagonia región
Design: ALRICGALINDEZ Arquitectos
photo : Alric Galindez and Albano Garcia
House in Bariloche, Río Negro
Valeria House, forest of Mar Azul – Valeria del Mar, Pinamar, Buenos Aires
Design: BAK arquitectos
photo : Daniela Mac Adden
New House in Pinamar
Comments / photos for the new Nuevo Quilmes Plaza, Buenos Aires designed by Martin Forcinito Arquitectos page welcome

