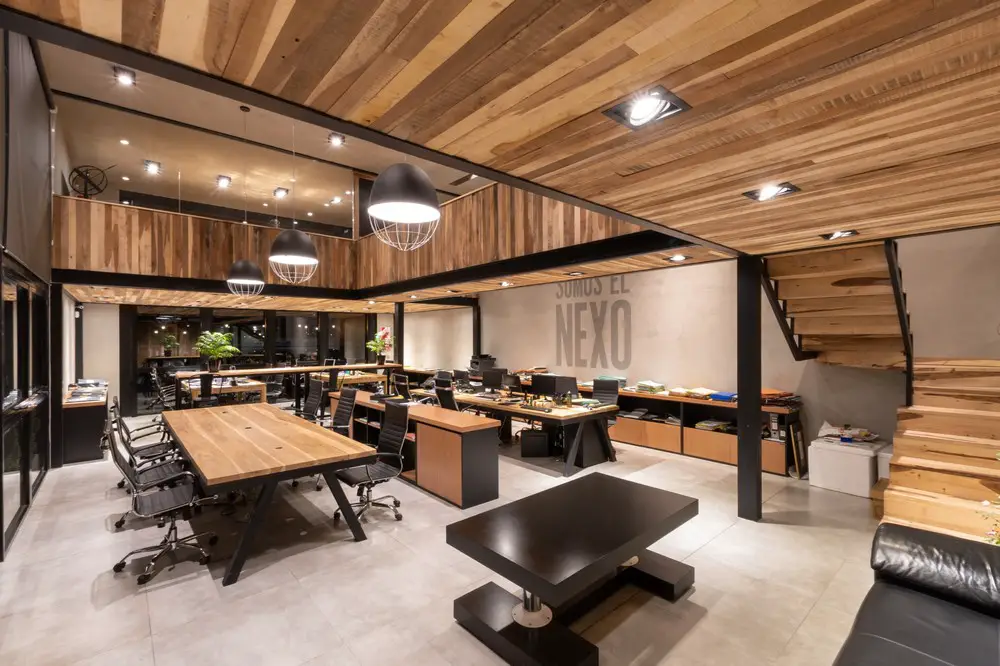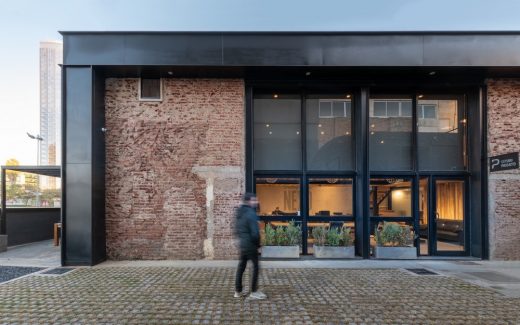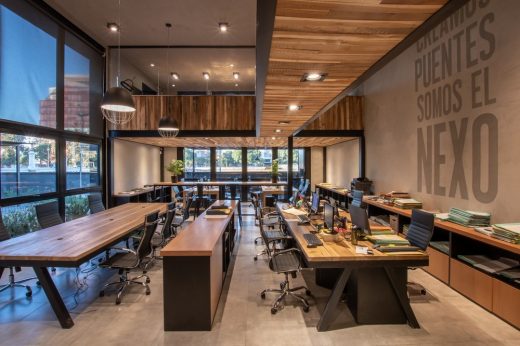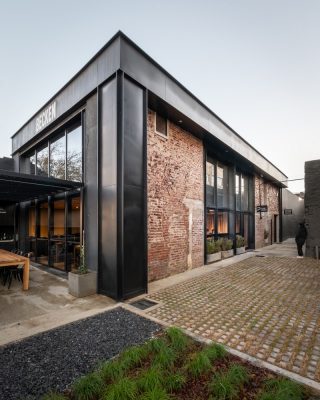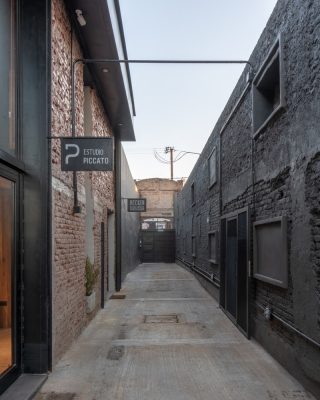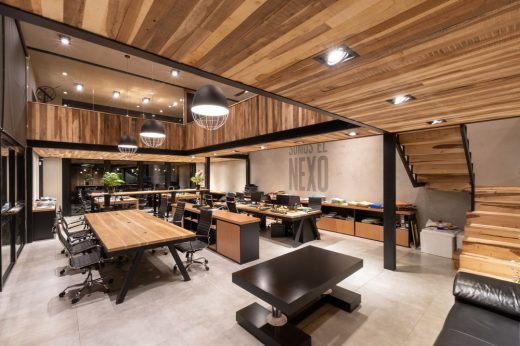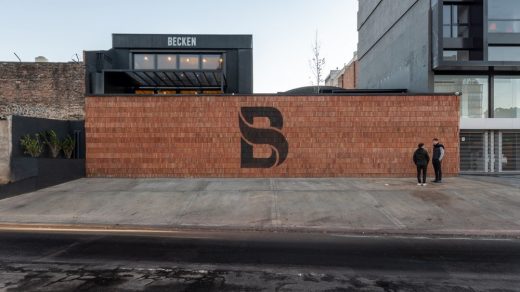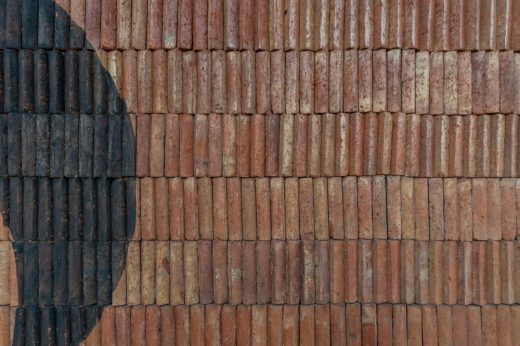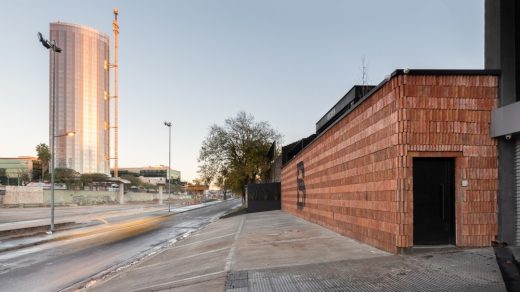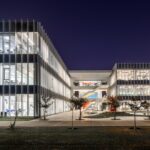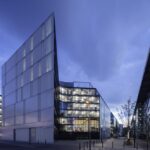Riverside Offices, Argentinan Real Estate, South American Building Remodelling, Architecture Photography
Riverside Offices in Cordoba
Building Redevelopment in Argentina – design by Estudio Montevideo + Pablo Dellatorre
26 Nov 2019
Costanera Offices
Architects: Estudio Montevideo + Pablo Dellatorre
Location: Córdoba, Argentina, South America
Photos: Gonzalo Viramonte
Costanera Offices is a refunctionalization project. A cluster of offices “embedded” into an old shed and into a very interesting point in the city of Córdoba, the riverside (“La Costanera”).
After a long crossing for vehicles, we arrive at this superb shed that overlooks the river Río Suquía. A lost and forgotten jewel around the city. A 20-meters-long and 6-meters-high space. And, in addition, with patio/terrace. This terrace is enclosed by a brick wall that waves at La Costanera.
Our client has asked us to set up a work team on site. For that purpose, we proposed two different tasks. The first one was to revalue the existing walls, foundations, ceilings, and floorings. The second one was regarding the exterior and interior design.
Inspired by those former factories with bricks, metals, and distributed glasses arranged towards the river, we addressed the aesthetics of the place. We chipped and cut the walls. We reinforced the columns with sheets of back iron, and we created a pergola to enjoy a meal in the outside with a view of the river.
In the inside, reviewing the thorough work program, we decided to build two “logging ” towers inside the large space.
One tower includes the reception area in the ground level, and kitchen and clothing in the upper level.
In the other block, there are offices in the ground level, and a meeting room in the upper level. The majority of the workstations are between the two towers in wooden tables. The final detail is a bridge unifying the two “towers” in the upper level, filling with life the air and land space.
Riverside Offices, Córdoba – Building Information
Architecture Office Name: Estudio Montevideo + Pablo Dellatorre
Architects authors of the work: Ramiro Veiga, Gabriela Jagodnik, Marco Ferrari, Pablo Dellatorre.
Location: Córdoba, Argentina
Year: 2018
Built Area: 355 sqm
Design Team: Mateo Unamuno, Ignacio Igarzabal
Branding: Clara Quinteros
Brands / Products
Smooth concrete: CIMENT
Lighting: BRIMPEX
Lighting: LUMINOTECNIA
Wood materials: MALDONADO SCHWEIZER
Furniture and objects: DRIFT
Photographer: Gonzalo Viramonte
Riverside Offices in Cordoba images / information received 261119
Location: Córdoba, Argentina, South America
Architecture in Argentina
Contemporary Argentina Architectural Projects
Design: Estudio Ramos, architects
photograph : Daniela Mac Adden
Nordelta Tigre Yacht Club House
Design: VDV ARQ, architects
photograph : Curro Palacios Taberner
Buenos Aires Home
Córdoba Architecture
Design: GGMPU Arquitectos + Lucio Morini
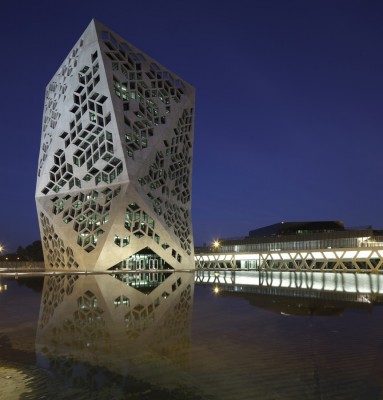
photo : Claudio Manzoni
Bicentennial Civic Center Córdoba Argentina
Comments / photos for the Riverside Offices in Cordoba page welcome

