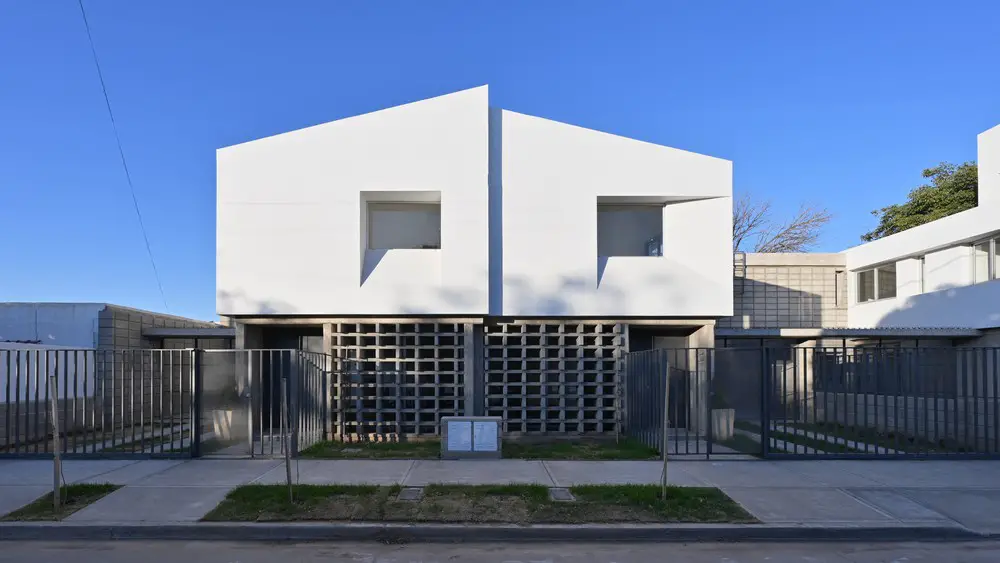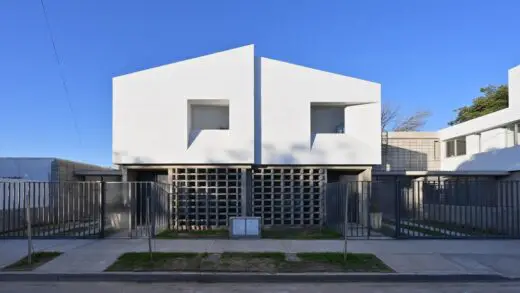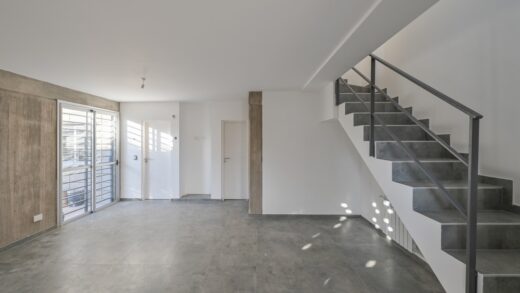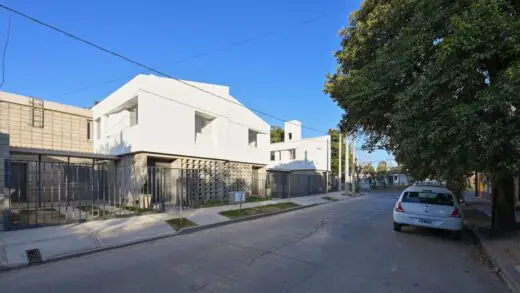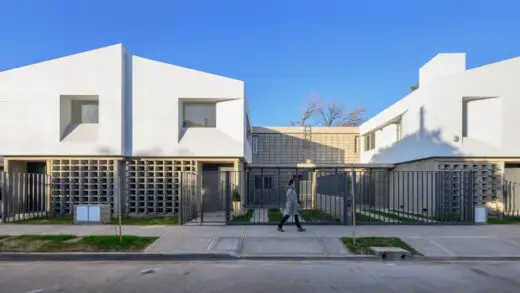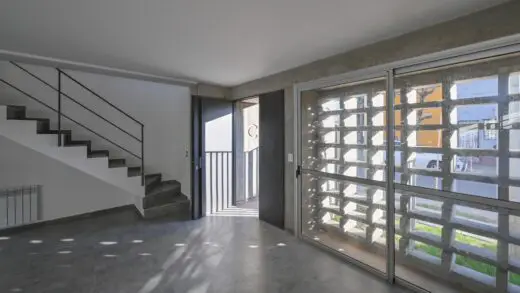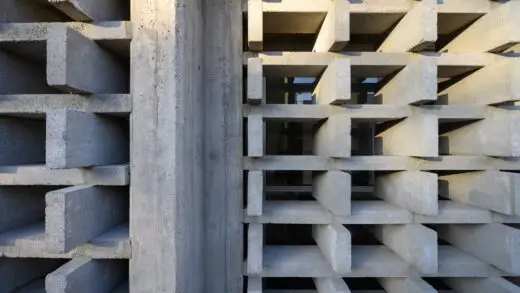Duplex San Lorenzo Córdoba real estate, Modern Argentina home photos, South American residence design
Duplex San Lorenzo in Córdoba
22 Aug 2022
Architects: Brat Arquitectos
Location: Barrio San Lorenzo, Córdoba, Argentina, South America
Photos: Architect Gonzalo Viramonte
Duplex San Lorenzo, Argentina
Three duplex houses located in a traditional neighborhood in the city of Córdoba, just a few steps away from Boulevard Los Granaderos, a street that links the northern area to the city center. All three units are located in a 300 sqm (3229 ft²) rectangular corner lot. The built area extends along the party wall (longer side) with the entry facing the front, and the yard and parking on the side. The units are distributed in such a way that two of them are attached on one side and the third one is detached by the open areas.
On the ground floor, there are the social and service areas: dining-living room, kitchen, laundry room and powder room. On the upper floor, there are the bedrooms and the bathroom. The facade shows this functional distribution. The ground floor is built of concrete masonry units and concrete, whereas the upper floor has a fine plastering painted in white with sloped roofs.
In the front of each unit, there is a big glass sliding door protected by a brick screening, which provides security to the ground floor avoiding iron bars and adds texture to the design. Low-maintenance building materials have been used both inside and outside of each unit, including the white walls in the upper floor. Being white the most economical paint color, it will ease the upkeep of the duplex houses as a whole, since new owners and tenants will most likely keep this original
Duplex San Lorenzo in Córdoba, Argentina – Building Information
Architecture Office: Brat Arquitectos – https://www.instagram.com/brat.arquitectos
Project Name: DUPLEX San Lorenzo
Architecture Office: Brat Arquitectos (Marcos Tortone-Cecilia Tortone)
Contact email: [email protected] / [email protected]
Country of Office: Argentina
Year of completion: 2022
Constructed area: 290m2
Location: Barrio San Lorenzo, Córdoba
Architects in Charge: Cecilia Tortone / Marcos J. Tortone
Design Team: Brat Arquitectos
Collaborators: Arq. Intalia Silvestro
Photographer: Architect Gonzalo Viramonte
Duplex San Lorenzo, Córdoba images / information received 220822
Location: Córdoba, Argentina, South America
Architecture in Argentina
Contemporary Argentina Architectural Projects
Casa Rampa, Patagonia
Design: Andrés Remy Arquitectos
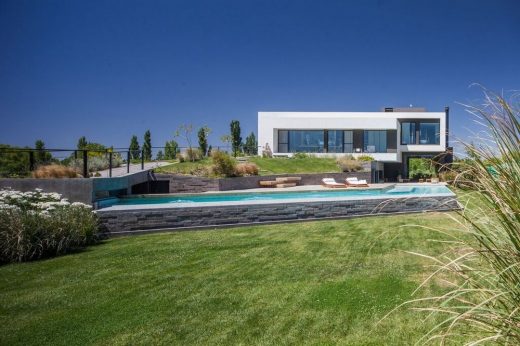
photo : Alejandro Peral
Ramp House in Patagonia
Córdoba Architectural Designs
Córdoba Architecture
PMV house, La Calera, Córdoba
Design: EISEN GROUP
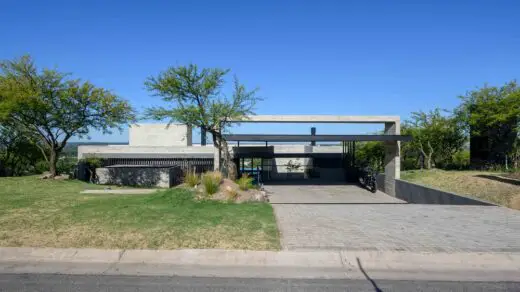
photo : Architect Gonzalo Viramonte
Casa PMV, La Calera, Córdoba
Rugapampa Lofts, San Antonio de Arredondo, Cordoba
Architects: Studio Mutaa
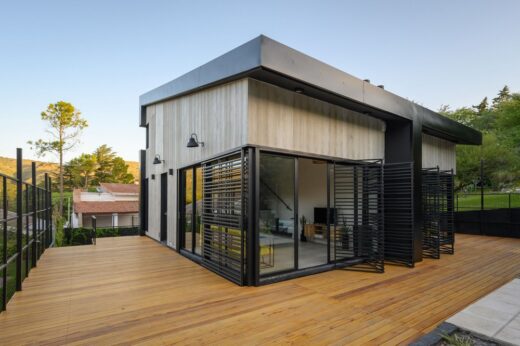
photo : Gonzalo Viramonte
Rugapampa Lofts, San Antonio de Arredondo
Comments / photos for the Duplex San Lorenzo, Córdoba designed by Brat Arquitectos page welcome.

