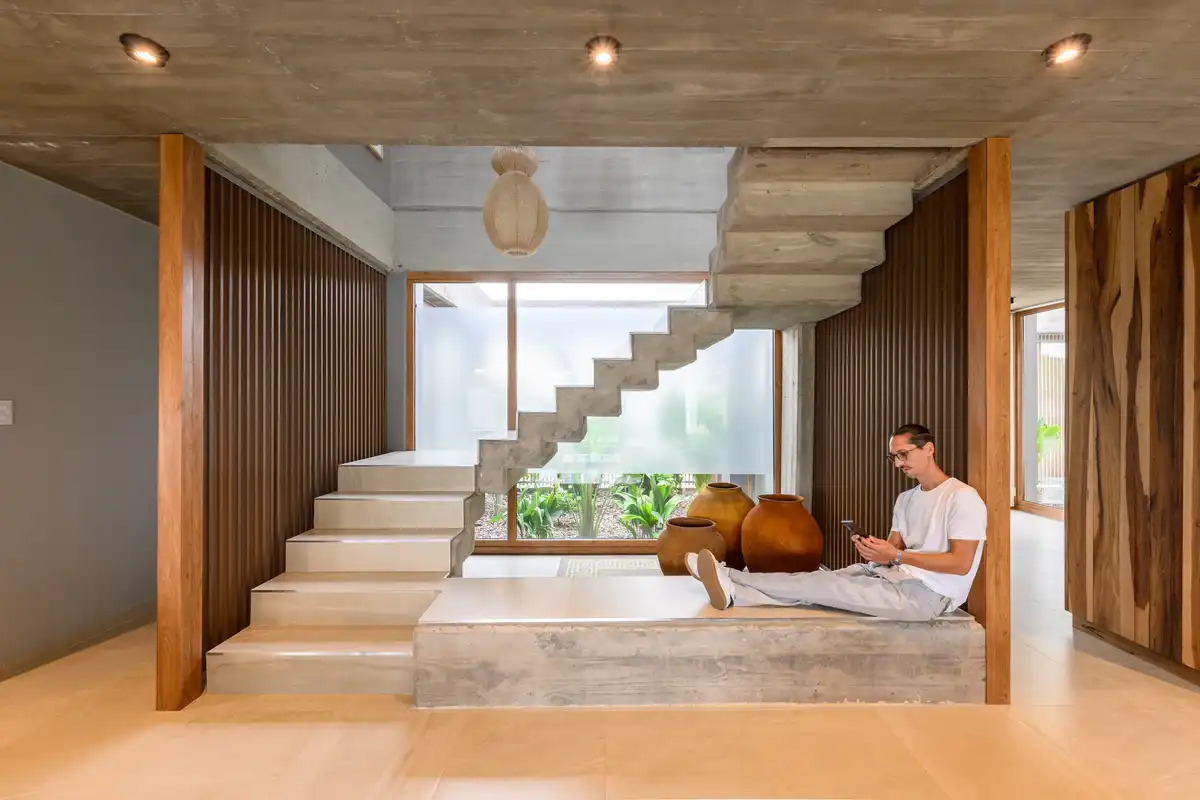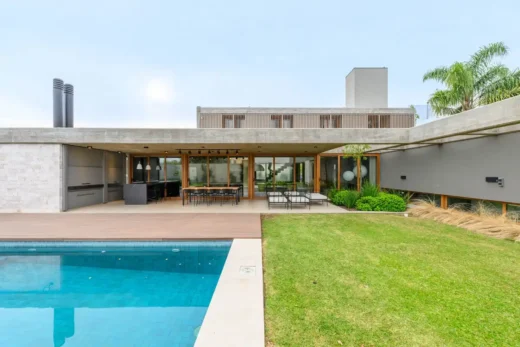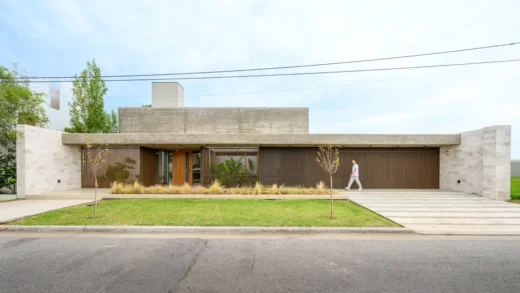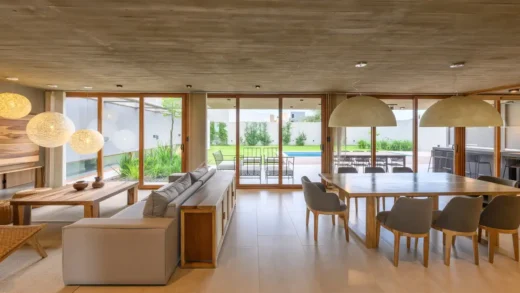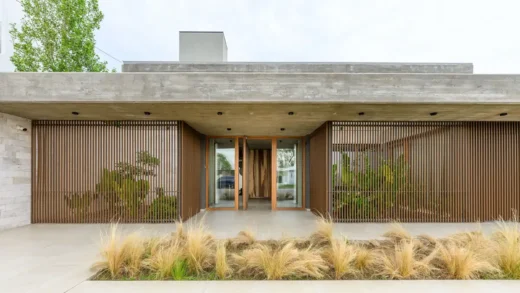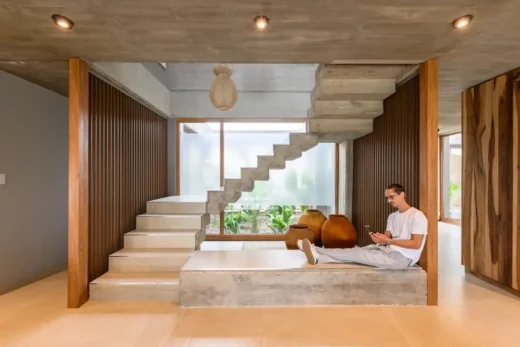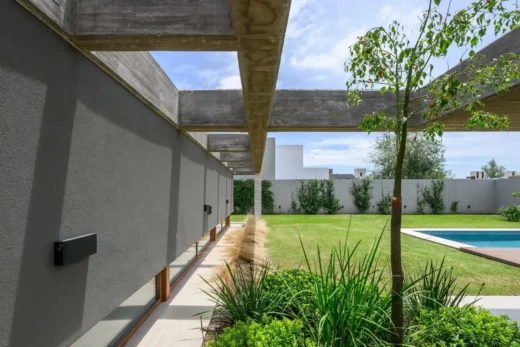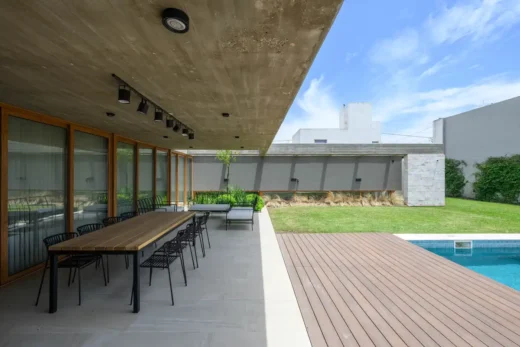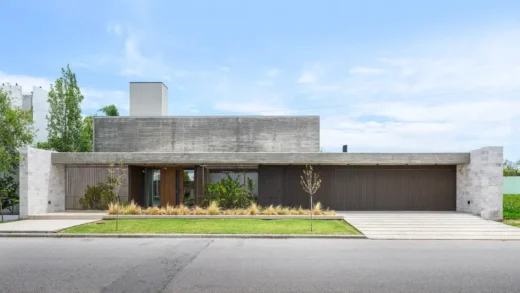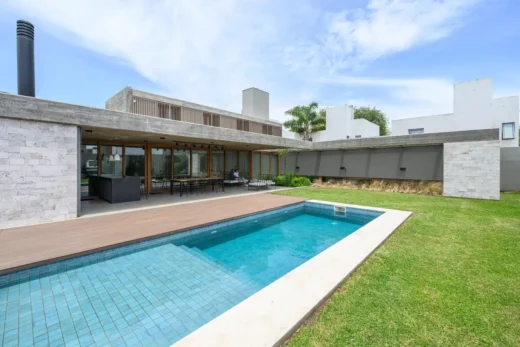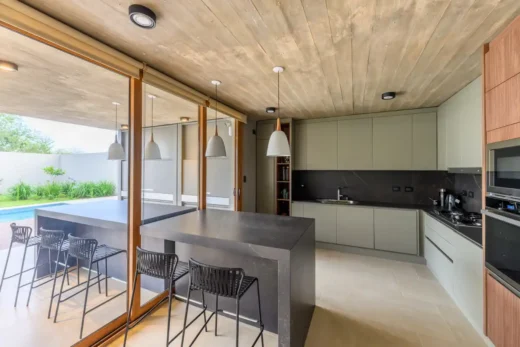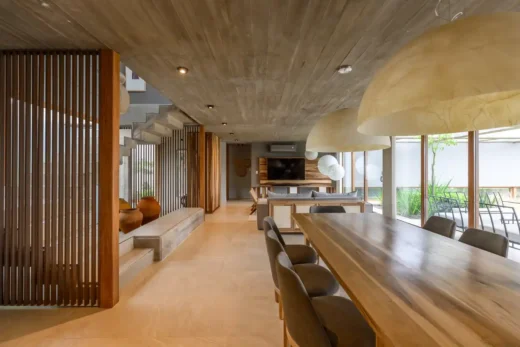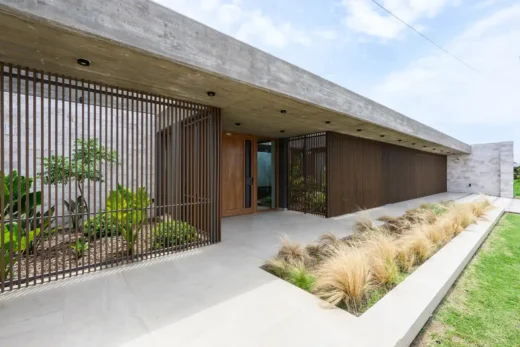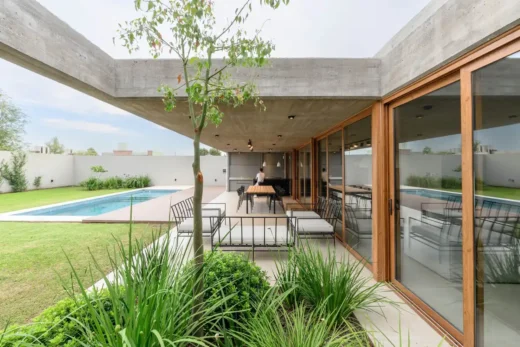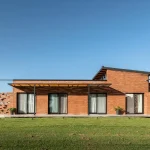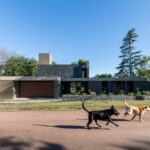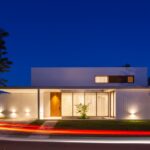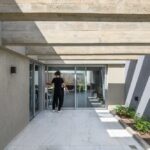Casa Galera, Rio Tercero, Argentina private property, Córdoba, architecture photos, Modern real estate
Casa Galera in Rio Tercero, Córdoba
4 June 2025
Architect: Karlen + Clemente
Location: Rio Tercero, Córdoba, Argentina
Photos by Arq. Gonzalo Viramonte
Casa Galera, Argentina
English text (scroll down for Spanish):
The plot, regular in shape, is located in a residential neighborhood. The implantation strategy consisted of positioning the built mass along the entire width of the lot frontage, from the eastern to the western boundary, freeing up a large central courtyard that serves as the organizing nucleus of social life.
The house establishes controlled interior relationships with the street, while opening generously toward the backyard, taking advantage of the northern orientation and promoting a gradual transition between urban and domestic realms.
Use:
The main functions of the house are organized on the ground floor. A longitudinal axis articulates the social areas—living room, dining area, and kitchen—which extend toward the veranda and pool, fostering a lifestyle closely connected to the garden.
On the same level, the service areas and the master suite ensure full functional autonomy on the ground floor along the length of the site.
The upper floor accommodates two secondary bedrooms, conceived as a small, independent volume that complements the program while engaging with the void of the terraces and distant views.
Character:
Materiality is resolved through a balanced combination of exposed concrete, stone materials, and wood. The street-facing façade is closed, articulated by a rhythmic sequence of vertical wooden slats that define its architectural expression.
In contrast, the interior of the house opens through large glazed surfaces protected by overhangs and wooden screens. The architecture is designed to blend with the passage of time, allowing light, shadow, and vegetation to complete the serene and warm atmosphere that defines the character of the home.
Spanish:
El terreno, de forma regular, se encuentra ubicado en un barrio residencial. La estrategia de implantación consistió en disponer la masa construida abarcando todo el frente de lote, desde la medianera este a oeste, liberando un gran patio central como núcleo organizador de la vida social.
La vivienda establece relaciones interiores controladas hacia la calle, mientras que se abre ampliamente hacia el patio trasero, aprovechando la orientación norte, y promoviendo una transición gradual entre el ámbito urbano y el doméstico.
Uso:
La vivienda organiza sus funciones principales en planta baja. Un eje longitudinal articula las áreas sociales —estar, comedor y cocina— que se extienden hacia la galería y la piscina, promoviendo un habitar conectado al jardín. En el mismo nivel, los espacios de servicio y la suite principal garantizan la autonomía funcional del hogar en planta baja a lo largo del terreno.
La planta alta alberga dos dormitorios secundarios, concebidos como una pequeña pieza independiente que complementa el programa al tiempo que dialoga con el vacío de las terrazas y las visuales lejanas.
Carácter:
La materialidad se resuelve a través de una combinación equilibrada de hormigón visto, materiales pétreos y madera. El frente hacia la calle se presenta cerrado, al ritmo de elementos filares de madera que visten el lenguaje de la fachada,
El interior de la vivienda se abre, a través de grandes superficies vidriadas protegidas por aleros y celosías. La arquitectura busca fundirse con el paso del tiempo, dejando que la luz, las sombras y la vegetación completen la atmósfera serena y cálida que define el carácter de la casa.
Casa Galera in Córdoba, Argentina – Property Information
Project Name: Casa Galera
Architecture Office: Karlen + Clemente – https://www.kcarquitectura.com/
Contact Email: [email protected]
Office Country: ARGENTINA
Photography: Arq. Gonzalo Viramonte
E-mail de Fotógrafo/a: [email protected]
Casa Galera, Rio Tercero, Córdoba images / information received 030625
Location: Rio Tercero, Córdoba, Argentina, South America.
Architecture in Argentina
Contemporary Argentina Architectural Projects
Cordoba Property Designs
Stone House, Villa del Dique, Cordoba
Design: Trebucq Constantino, Trebucq Josefina, Sirena Milagros
Stone House, Villa del Dique, Cordoba
LVP House, Cañuelas Country Golf, Cordoba
Design: FLV arquitectura
LVP House, Cañuelas Country Golf Cordoba
Casa Rampa, Patagonia
Design: Andrés Remy Arquitectos
Ramp House in Patagonia
Córdoba Architecture
Design: Estudio Ramos, architects
Nordelta Tigre Yacht Club House
Comments / photos for the Prometva Office Building, Casa Galera, Córdoba in Argentina design by Karlen + Clemente page welcome.

