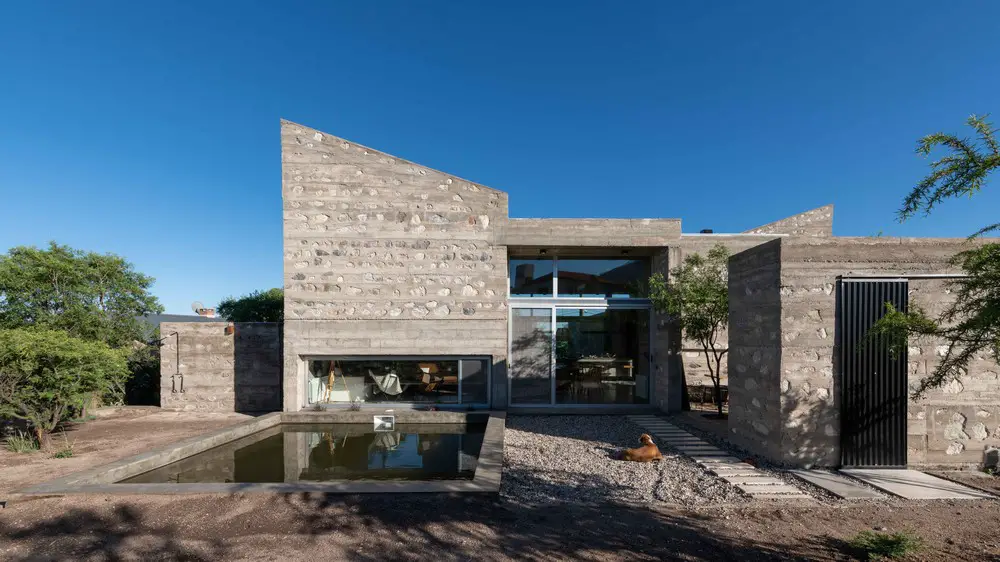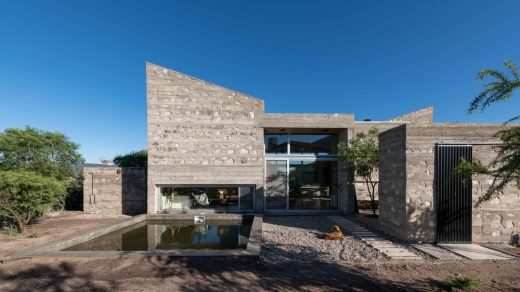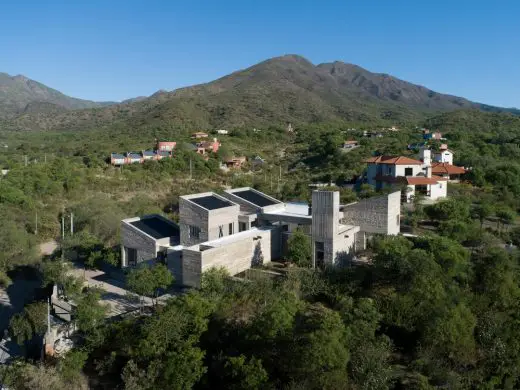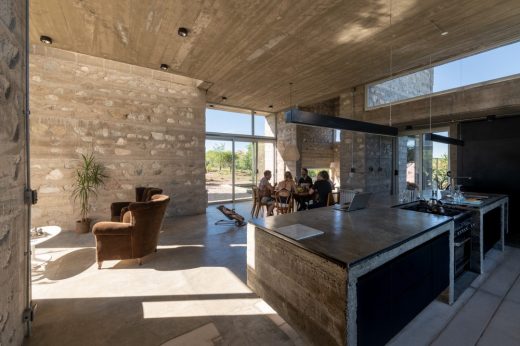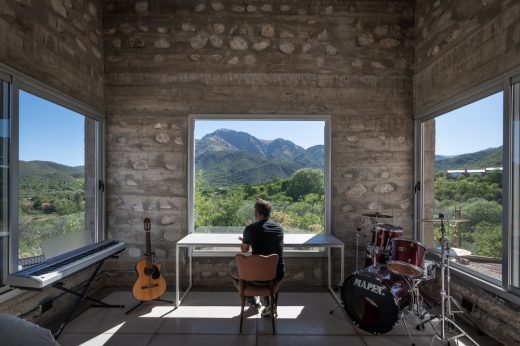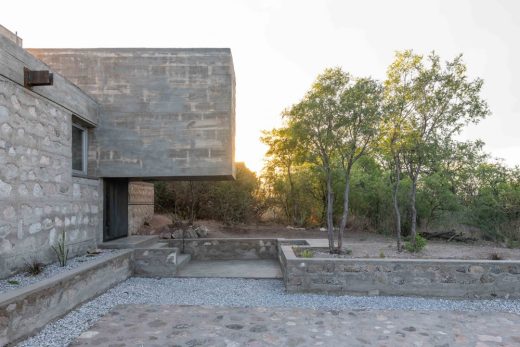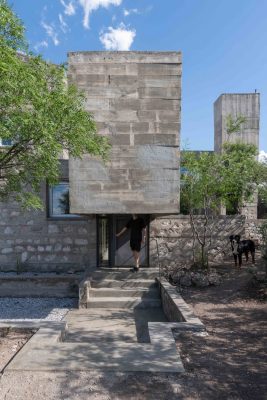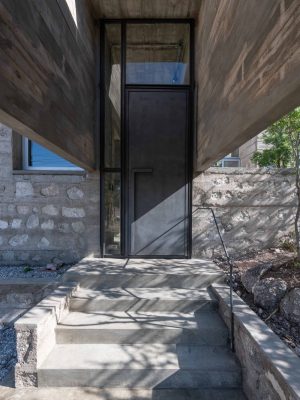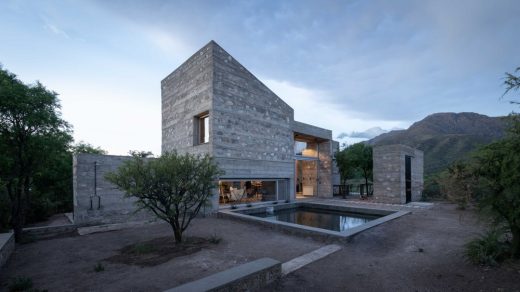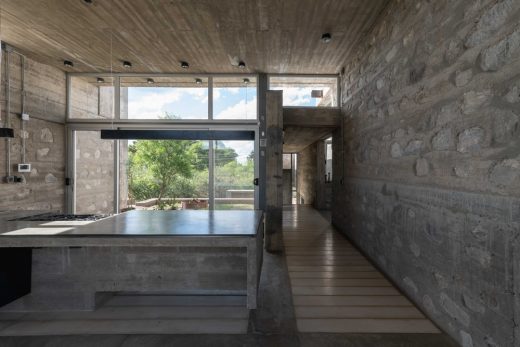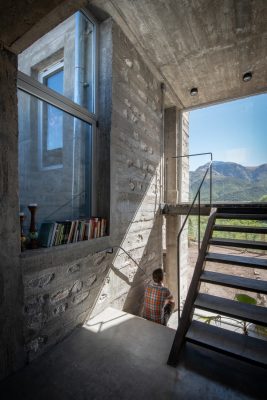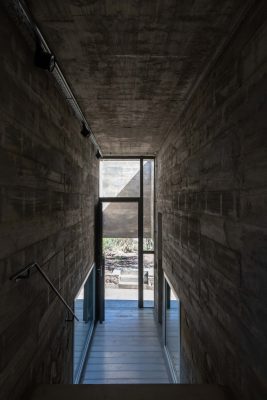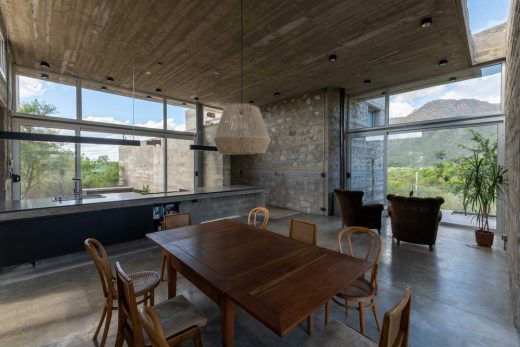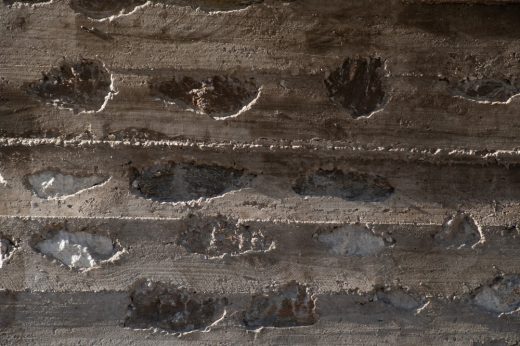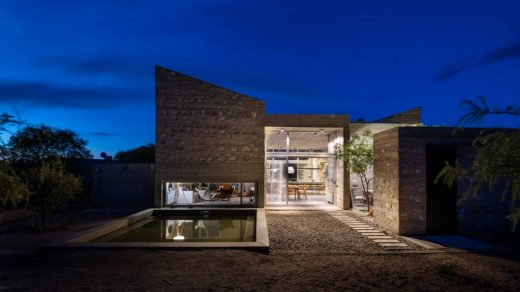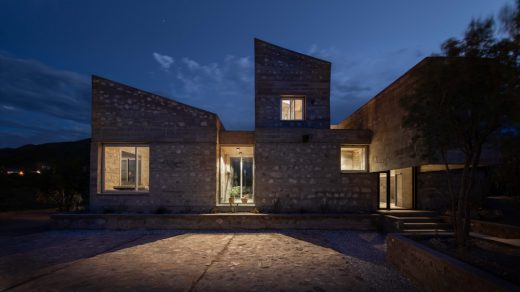Casa DP Córdoba, Capilla del Monte Home, Argentina Property, Modern Real Estate Photos, Building
Casa DP in Capilla del Monte
27 November 2021
Design: Nanzer | Vitas
Location: Capilla del Monte, Córdoba, Argentina
Casa DP – a stunningly brutal building seamlessly blending in with the arid landscape. Sharp corners and monopitched roofline echo the sourrounding mountains. Indoor double-height cool spaces give comfortable opportunities for life to happen.
House DP, Capilla del Monte, Argentina
A House: A Village
All architecture carries implicitly its vocation of ruin, and such condition is the final form with which architecture enters in communion with nature and returns to it. From this potential fate, we were interested in the physical expression of the unfinished, what time and inclemency transform, the ways in which the work is gradually taken and constituted by the landscape, slowly dissolving its singularity in the whole.
The house is conceived as a concrete and stone promontory emerging from the hill, a wall-divided house, that emerges from the organization and repetition of volumes of identical dimensions on floor, 5 x 5 metres, with variable heights and sloping roofs as prescribed by the edification code, articulated by strategic voids, patios, passages and interstices, which on the outside give place and preserve the species from the local forest; Red Quebracho, Celtis Tala, Vachellia caven, Bacchari, among others, whereas in the inside they become the “streets” of circulation of this stone warp, as a ‘medieval mountain village’.
Wall boxes that delimit empty places, which are as important as full ones, let the surrounding landscape filter and the exterior space is tempered for its use, protecting it from prevailing winds and oriented according to solar rotation.
The main circulation links the exterior with the heart of the house; it is materialized as a purely horizontal concrete volume, which due to the slope of the land, in the access sector is detached from the ground at 2.20 metres high, acquiring the physiognomy of a box beam, forming a small atrium whose focal point is a zenithal window that frames the sky, so that every time someone enters or leaves the house executes involuntarily the archaic gesture of looking at the firmament, the vertical infinity that gives us back the precise scale of our becoming in relation to the universe.
This circulation bridges the unevenness of the land and articulates all the spaces of the house; it is the place where people invariably walk through at all times. For this reason, it takes a central role in the project, giving continuity to the exterior landscape from inside the house through perforations that lead to internal or external gardens, creating a transition atmosphere between the outside and the domestic environments.
A ‘main passage’ that links, orders and leads to the rest of rooms, horizontally and vertically since it is connected to the main staircase in its intermediate rest; a typological determination that leaves both the upstairs rooms and the ground floor rooms with their own services, always equidistant and at a half level from the main meeting space, which is set around the kitchen and a fireplace.
The kitchen is the centre of gravity of the life in this house. The client’s request is expressed in the typological configuration of the residence, being the arrival and stay space where the interior communicates openly and in different directions with the exterior space and the power of its landscape. It constitutes a diaphanous place of average height and a half, presided by a countertop/bar that comes off the ground like a sculpture or a culinary altar which governs during family time, meetings with friends and their experiences, interspersed with gastronomic rites.
The material condition defines and qualifies this house, and it is through it the technique used throughout the whole is expressed. The cyclopean formwork wall technique is an artisanal procedure executed from the experience in working with stone of local workers, that after a casting process it starts printing the texture of the wood that encases the mortar and compresses the stone.
It is also built through “error”, and the alignment variations that appear in the wall as the structure rises, the random distribution of the stones and their mineral colour depending on the origin of the quarry where they are extracted, give a physical character, a tactile stimulus to the limits of space. The walls function as texts, a tectonic calligraphy arranged by marks and signs, which will offer infinite variations when exposed to the changing conditions of light and its incidence according to the seasons of the year.
The stark material is exposed to the weather and time is the material procedure for this house to enter into communion with the surrounding landscape.
Casa DP, Capilla del Monte, Córdoba, Argentina – Building Information
Architecture Office: Nanzer | Vitas
Instagram: cristian.nanzer
Contact email: [email protected] / [email protected]
Country of Office: Argentina
Construction completion year: 2020
Constructed area: 290 m2
Location: Capilla del Monte / Province of Córdoba
Photography: Gonzalo Viramonte
Sitio Web Fotógrafo/a: @gonzaloviramonte
E-mail de Fotógrafo/a: [email protected]
Casa DP, Capilla del Monte, Argentina images / information received 271121
Location: Capilla del Monte, Córdoba, Argentina, South America
Architecture in Argentina
Contemporary Argentina Architectural Projects
Casa Rampa, Patagonia
Design: Andrés Remy Arquitectos
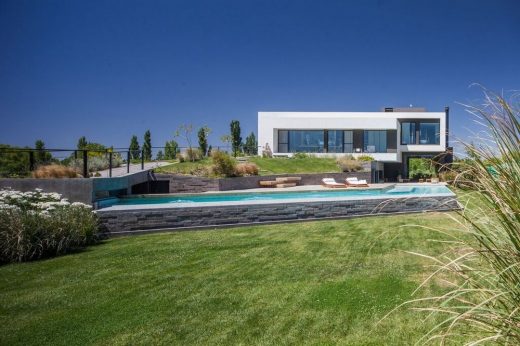
photo : Alejandro Peral
Ramp House in Patagonia
Design: Estudio Ramos, architects
photograph : Daniela Mac Adden
Nordelta Tigre Yacht Club House
Córdoba Architecture
New Ice Cream Café Building
New Café Building in Córdoba
Architects: GGMPU Arquitectos + Lucio Morini
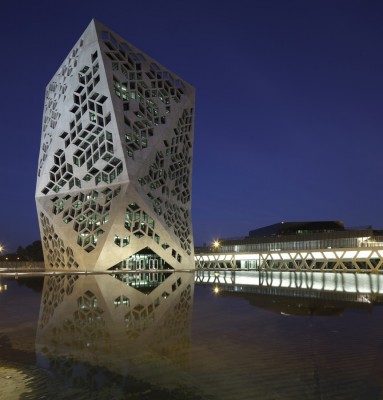
photograph : Claudio Manzoni
Bicentennial Civic Center Córdoba Argentina
Comments / photos for the Casa DP, Capilla del Monte, Córdoba in Argentina design by Pablo Senmartin Arquitectos page welcome

