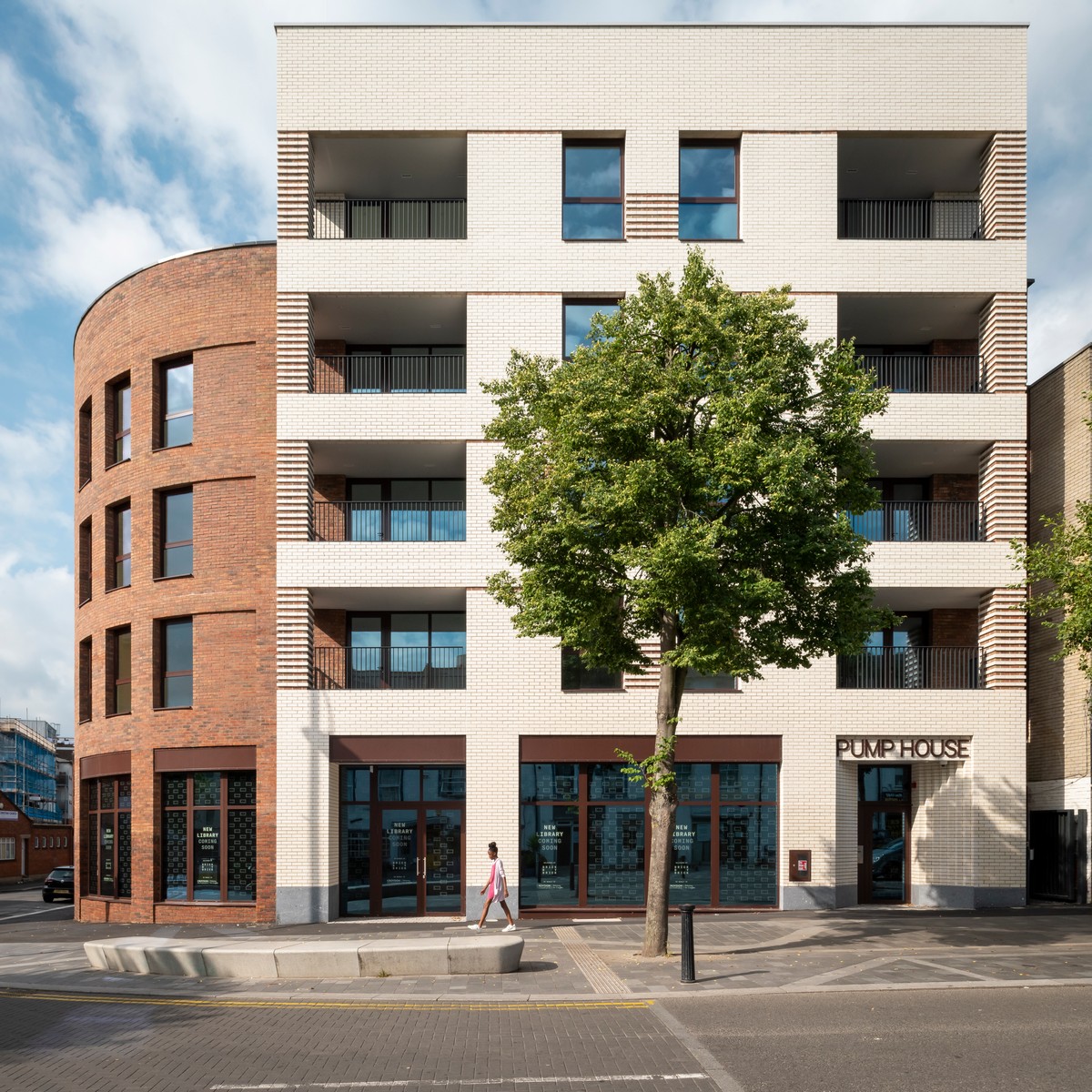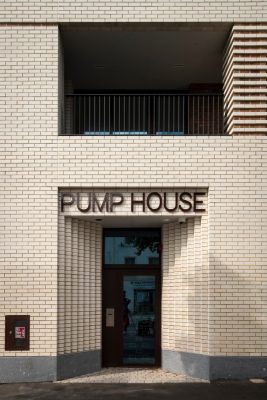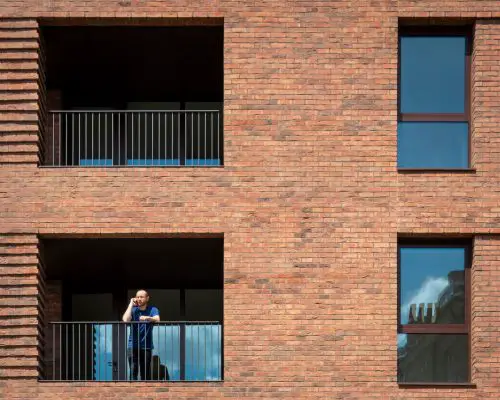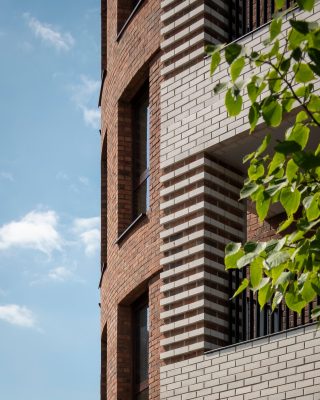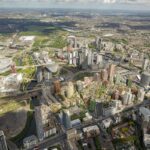Pump House South Norwood, Croydon Apartment Building, South London Property, Architecture Photos
Pump House South Norwood, Croydon Apartments
30 November 2021
Architect: Common Ground Architecture
Location: 22 Station Road, Croydon, CR9 1DG, South London, England, United Kingdom
One of the 2021 Brick Award winners in the Housing Development Small ctegory
Pump House South Norwood, Croydon Apartments
Bricks: Ibstock and Wienerberger
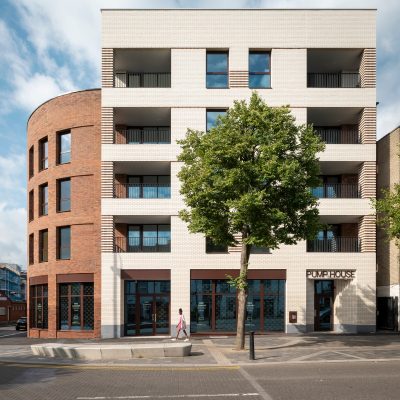
photo © Jim Stephenson 2020, photos courtesy of Brick Awards / architects
Pump House South Norwood Building
Pump House reinvigorates a prominent corner plot in the centre of South Norwood by creating 14 new homes and a new library two minutes’ walk from Norwood Junction Station. The site had previously been used as a surface level car park and had been vacant for nearly 30 years.
It is the first residential scheme completed by Common Ground Architecture and is part of the Brick By Brick’s Smaller Sites Programme, an initiative set up in 2016 to accelerate housing delivery in Croydon.
Pump House was a test bed for ideas that were developed at the same time as leading the collegiate delivery programme with seven other practices. With tough budgets, the programme is greater than the sum of its parts; we found opportunities for standardisation and economies of scale in the parts no one sees, allowing us to exceed quality expectations in this public housing programme.
The project exemplifies what we set out to achieve; characterful and robust homes that people will be proud of for generations to come. Conceived as two interlocking forms, the symmetrical white façade references the former Art Deco cinema that once stood on the site next door.
The recessed red brick detail in the white brick creates a bold motif that references the geometric fenestration patterns in the old Odeon. The red brick element that wraps the corner is more humble in nature and makes reference to the Victorian context.
Hilary – comments
Well considered mixed use building on an outer London High Street. Well considered use of brick patterns and detailing and the long-term need for robustness and low maintennance. Really lovely local infill site.
Planning
Good reuse of a formerly poorly used site on an important local high street. Introduces taller scale buildings successfully even next to the adjacent 2 storey semis.
Design
Simple design based on two distinct urban forms and two brick colours. Has worked through attempting to develop and test a set of standard details to support other parts of the programme. Each elevation has carefully considered a range of issues.
Construction
Brickwork looks good. Protection against graffiti doesn’t seem to have been applied as neatly as it might. Details carefully considered including things like balcony fixings.
Good brick project in a lower density urban context. Each part carefully considered.
A good example of a mid rise mixed use building on an outer London high street. This block is the market homes with affordable delivered across other sites.
2021 Brick Awards Winners News
Pump House South Norwood, Croydon Apartments information / images received from the Brick Awards
Location: 22 Station Rd, Croydon, London SE25 5FJ, south east England, UK
Croydon Buildings
101 George Street Modular Tower Buildings
Architects: HTA Design LLP
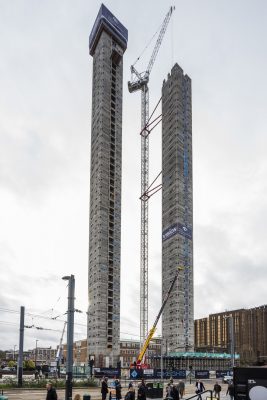
image courtesy of architects
World’s tallest modular buildings
Fairfield Halls, Park Lane, CR9 1DG
Design: MICA Architects
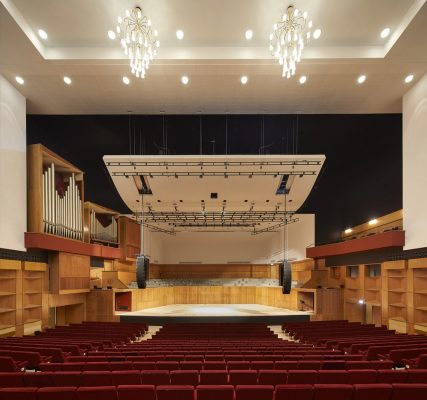
photograph © Hufton+Crow
Fairfield Halls in Croydon
101 George Street Modular Towers
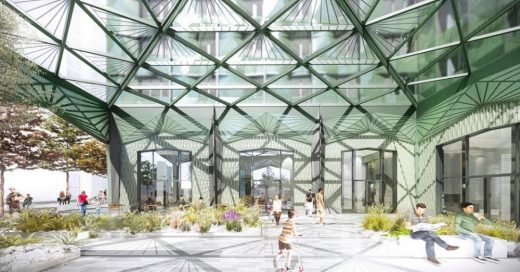
image courtesy of architects
101 George Street Modular Towers
New Hospitality Hub in Croydon, 585-603 London Road
Design: Dexter Moren Associates (DMA) Architects
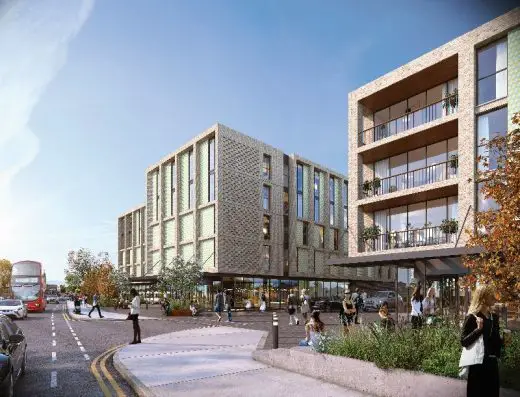
image © Dexter Moren Associates
585-603 London Road Hospitality Hub
Ruskin Square Office
Design: ShedKM architects
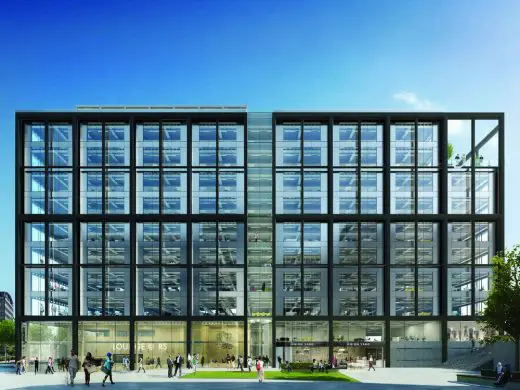
image from architects practice
Ruskin Square Office in Croydon
Community Garden and Learning Centre
Design: Geraghty Taylor Architects
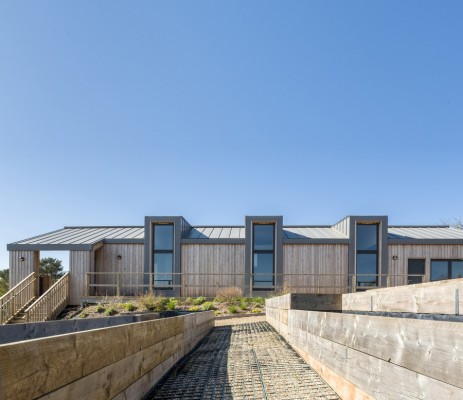
image from architects firm
Community Garden and Learning Centre in Croydon
New Architecture in London
London Architecture Designs – chronological list
Architecture Tours London by e-architect
Comments / photos for the Pump House South Norwood, Croydon Apartments design by Common Ground Architecture page welcome

