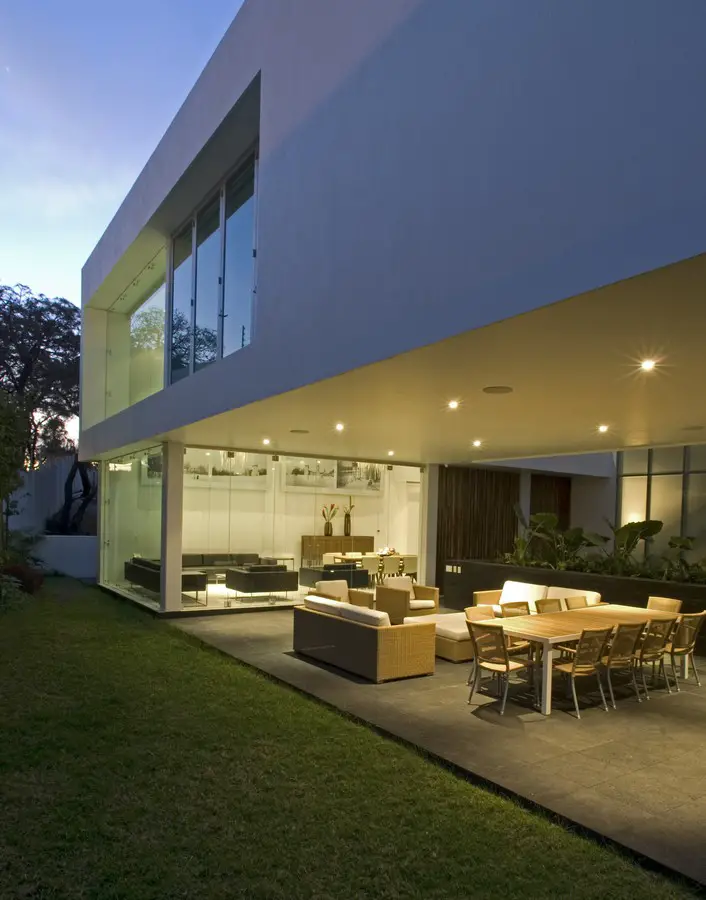TaAG Arquitectura Mexico office, Guadalajara Arquitectos, Mexican design studio buildings, Practice images
TaAG Arquitectura, México : Arquitectos Guadalajara
Mexican Architects Studio, Jalisco Design Office – architectural firm news and information.
post updated 15 December 2024
TaAG Arquitectura – Key Projects
Featured Buildings / Interiors by TaAG Arquitectura, alphabetical:
Casa EM, Zapopan, Mexico
Architects: TaAG Arquitectura
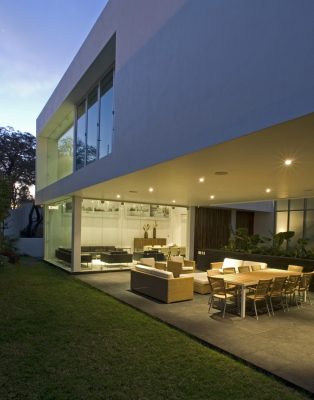
photo : Jorge Silva
The client requested a residence in a private section of Zapopan for a family of four members. After the analysis of the program made, and as the family has teenager children, we conclude that the house had to have various levels of simultaneous interaction. With independent spaces that could eventually participate in the same event by joining each other to greater capacity for visitors.
Casa EVRC, Zapopan, Mexico
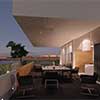
image : Redo Arquitectura
The project is solved in a basic shape: a cube of three levels that sits with a half-buried level in the land, in which some orthogonal “parts” were removed to configure the interior space, getting very interesting floated prisms.
Casa ZR, San Luis Potosi, Mexico
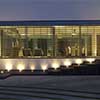
photo : Jorge Silva
The project comes on the first “closed” residential subdivision in San Luis Potosi City, with regulations very oppressive and contradictory, where a colonial Mexican style is required (with all complications and possible interpretations of the theme) The challenge was to get a house with a ‘contemporary’ language despite the regulation that was designed to build houses with the classical typologies of the eighties.
La Loma Housing Complex, San Luis Potosi, Mexico
Date built: 2013
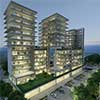
image : Redo Arquitectura
It is located in the residential area of the highest appreciation in San Luis Potosi City and a great position, having the convenience of being situated between different communication highways, important shopping centers and an unparalleled view of La Loma sports club.
PQ House, San Luis Potosi, Mexico
Date built: 2013

image : Redo Arquitectura
This is a new residence in an exclusive subdivision in San Luis Potosi City, in a steep land (greater than 5 meters). The main interest of the client was to have a house on one level, which was complicated by the topography. It was decided to build a breast wall by a cut in the ground creating a game room and a terrace.
More architecture projects by TaAG Arquitectura online soon
Location: Montreal 1153-A colonia providencia, Guadalajara, Jalisco, México
Guadalajara ArchitectsPractice Information
TaAG Arquitectura are based in Guadalajara, Jalisco, México
Mexican Architecture Studios – design firm listings
Mexican Buildings
Architects: Sordo Madaleno Arquitectos
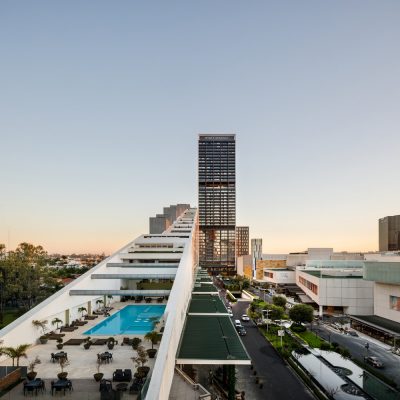
photograph : Rafael Gamo
Hyatt Regency Andares in Zapopan, Jalisco
New Tamayo Museum
Design: BIG + Rojkind Arquitectos
New Tamayo Museum
La Estancia Chapel
Design: Bunker Arquitectura
Mexican chapel
Torre Cube – Office Block tower, Guadalajara
Design: Carme Pinós
Torre Cube
Mexican Architecture Developments
Buildings / photos for the TaAG Arquitectura Guadalajara – Arquitectos Mexico page welcome
Website: taag00.com

