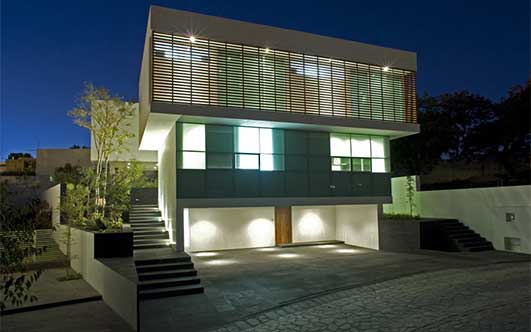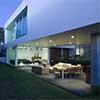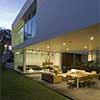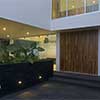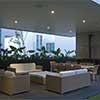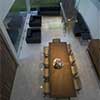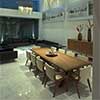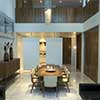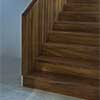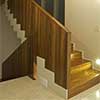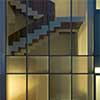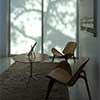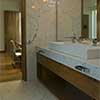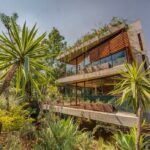EM House, Zapopan Property, Mexican Residence, Mexico Architecture, Images, Architect, Design
EM House, Zapopan : Mexican Home
Modern Residence in Mexico – design by TaAG arquitectura
18 Feb 2013
EM House, Mexico
Location: Zapopan, México
Design: TaAG arquitectura
The client requested a residence in a private section of Zapopan for a family of four members. After the analysis of the program made, and as the family has teenager children, we conclude that the house had to have various levels of simultaneous interaction. With independent spaces that could eventually participate in the same event by joining each other to greater capacity for visitors.
By taking advantage of the natural land topography (an upslope of approximately 2 meters) allowed us to have three levels from street. In the first half-buried part, the garage and a studio with bathroom with direct access from the street were allocated, which can operate by receiving visitors (social) or as a guest room if needed without interfering with the rest of the house program.
The ground floor is arranged as a crujia with a central courtyard that functions as large foyer and a distributor of it, that immediately connects with the terrace, the garden and the living room with folding windows that facilitate spaces fusion. At the other part of the crujia take place the kitchen, laundry and services.
Upstairs level is defined by two gaps: the foyer and double height of the dining room that organize the private space. At the southern end the master bedroom is located, at the center as a filter the family TV room, and finally, at the front of the property the two children’s bedrooms.
The volumetric language commits to sobriety and unique treatment of its parameters: glass, stone, wood and white mortar plaster. This is in contrast to the abundant vegetation and selected view of the land with a diamond shape.
EM House – Building Information
Architectural and interior design: TaAG arquitectura, Arq. Gerardo Ayala García de Quevedo
Location: Zapopan, Mexico
Date:2012
Area: 633 m2
Photographer: Jorge Silva
EM House images / information from TaAG arquitectura
Location: Zapopan, México, North America
Mexican Architecture
Contemporary Mexican Buildings
Mexican Architectural Designs – chronological list
Mexico City Architecture Tours – city walks by e-architect
Mexican Residences – Selection
Black House, Valle de Bravo
bgp arquitectura
Casa Negra
Casa Lomas Altas, México D.F.
López Duplan Arquitectos
Casa Lomas Altas
Comments / photos for the EM House – Mexican Residence page welcome

