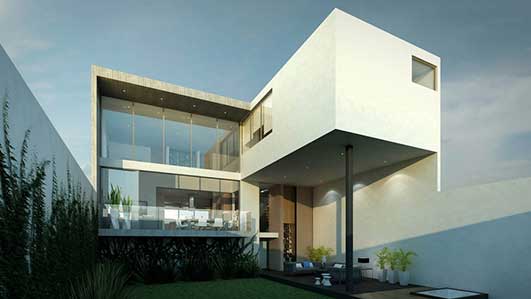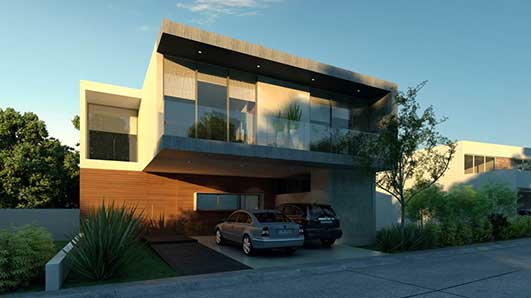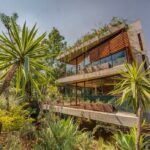PQ House, San Luis Potosi Home, Mexican Residence, Mexico Architecture, Architect,
PQ House, San Luis Potosi : Mexican Residence
Modern House in Mexico – design by TaAG arquitectura
18 Feb 2013
Casa PQ, Mexico
San Luis Potosi, México
Design: TaAG arquitectura
This is a residence in an exclusive subdivision in San Luis Potosi City, in a steep land (greater than 5 meters). The main interest of the client was to have a house on one level, which was complicated by the topography. It was decided to build a breast wall by a cut in the ground creating a game room and a terrace.
The entrance level is defined as a container with minimal walls practically leaving an open floor with a glass front of the double-height living room that dominates the view to the Tangamanga Park.
Upstairs level opts for a “L” scheme that surrounds the double-height living room and distributes the three bedrooms requested in the program.
PQ House – Building Information
Architectural and interior design: TaAG arquitectura, Arq. Gerardo Ayala García de Quevedo
Location: San Luis Potosi, Mexico
Date: 2013, under construction
Area: 458 m2
Render: Redo Arquitectura
PQ House images / information from TaAG arquitectura
Location: San Luis Potosi, México, North America
Mexican Architecture
Contemporary Mexican Buildings
Mexican Architectural Designs – chronological list
Mexico City Architecture Tours – city walks by e-architect
Mexican Residences – Selection
Black House, Valle de Bravo
bgp arquitectura
Casa Negra
Casa Lomas Altas, México D.F.
López Duplan Arquitectos
Casa Lomas Altas
Comments / photos for the PQ House – Mexican Residence page welcome





