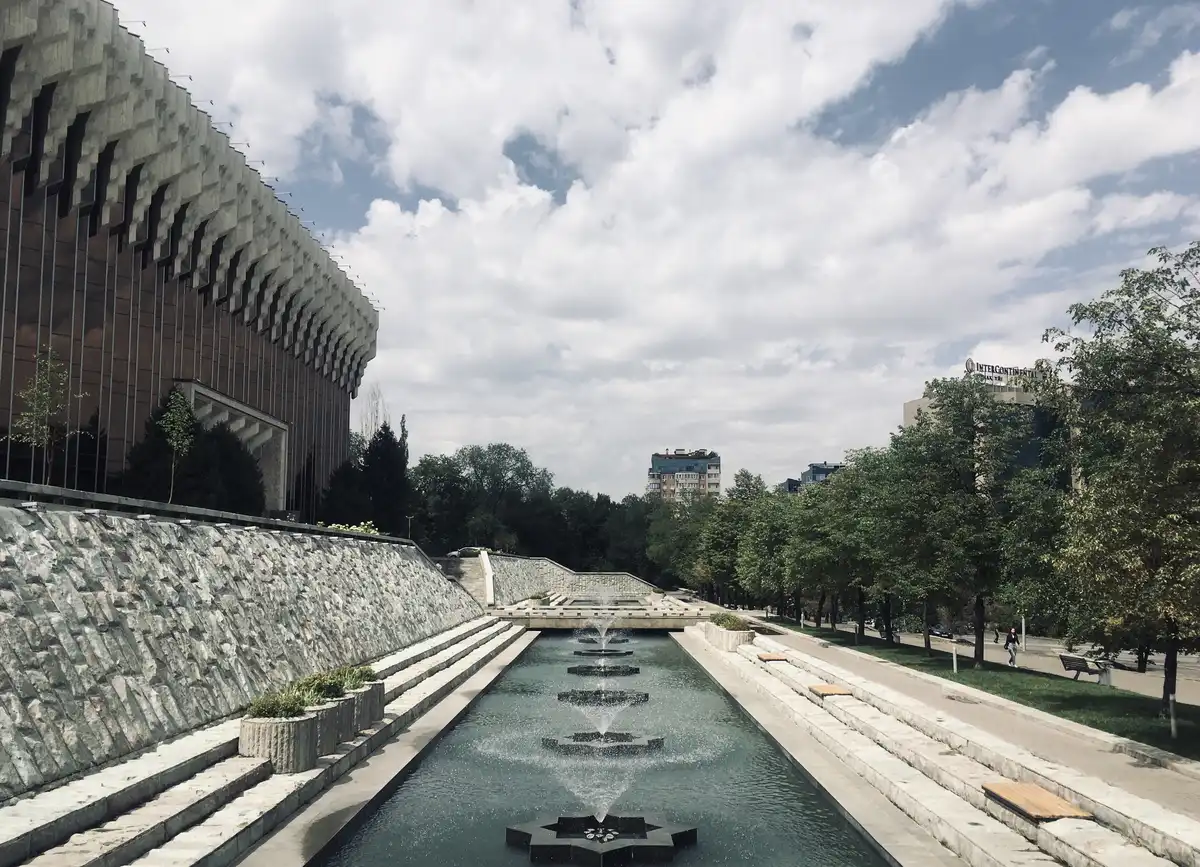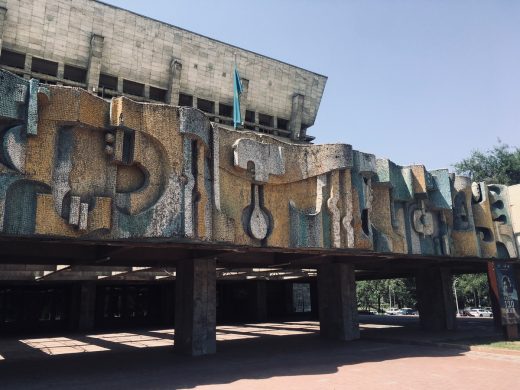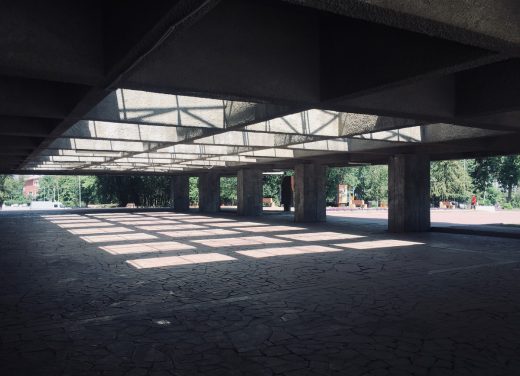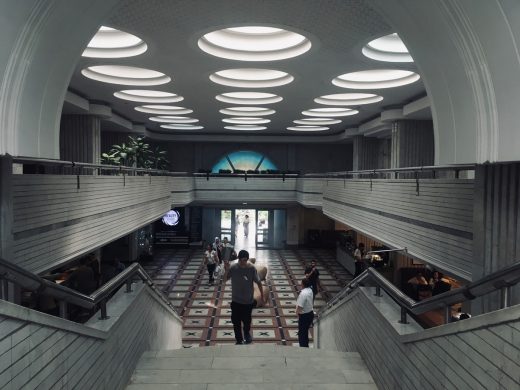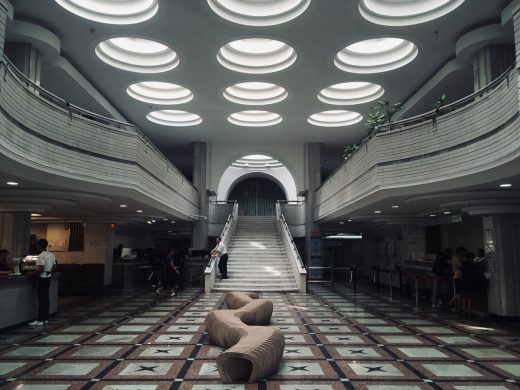Kazakhstan architecture news 2024, Astana building projects, Construction design architects, Property images
Kazakhstan Architecture News
Contemporary Building Development – Central Asia Built Environment Updates.
post updated 5 January 2025
Kazakhstan Architecture Designs – chronological list
Kazakhstan Building News
Kazakhstan Architectural News
Architectural Report by Daniel Lomholt-Welch
26 October 2024
Qazaqstan Radio and Television Corporation, Almaty
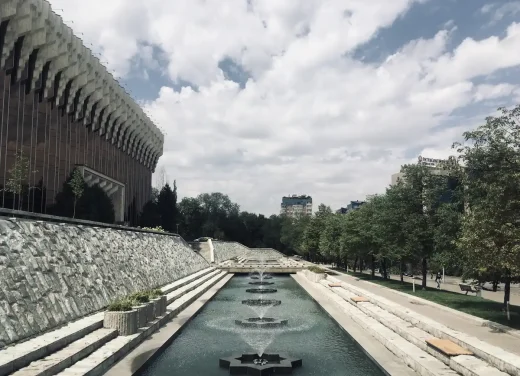
photo © Daniel Lomholt-Welch
The Qazaqstan Radio and Television Corporation building in Almaty is an iconic structure that represents Kazakhstan’s pioneering role in Central Asian broadcasting. Located in the heart of Almaty, this building is the headquarters of Qazaqstan, the country’s national television and radio broadcaster, and it plays a significant role in the nation’s media landscape.
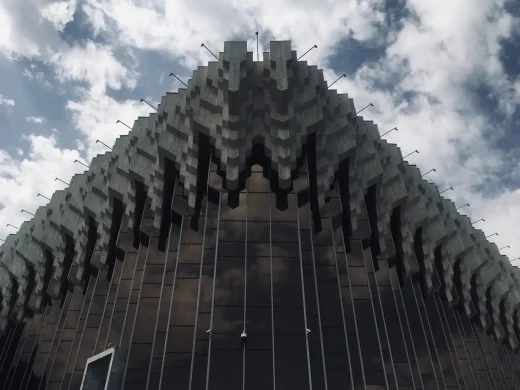
photo © Daniel Lomholt-Welch
Constructed during the Soviet era, the building embodies elements of Soviet modernist architecture, with its angular lines, concrete facades, and minimalistic design that reflect the functionalist ethos of the time. The structure is both practical and imposing, with large, tinted windows and spacious interior halls designed to accommodate the diverse operations of a broadcasting corporation. Inside, the building houses studios, editing rooms, and administrative offices that support the vast network of Qazaqstan’s media operations, which include national TV channels, radio stations, and digital content production.
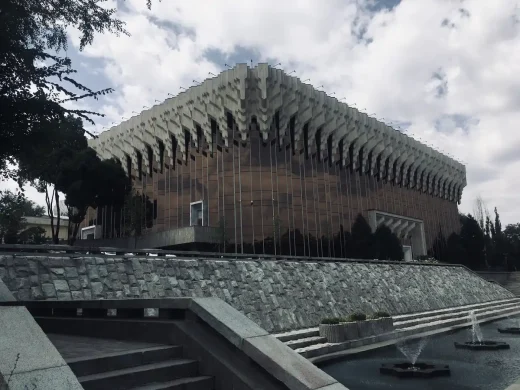
photo © Daniel Lomholt-Welch
Beyond its architectural presence, the Qazaqstan building symbolizes the country’s media evolution. Since its establishment, it has been at the forefront of delivering news, cultural programming, and entertainment, evolving from a Soviet broadcaster into a modern platform reflecting Kazakhstan’s identity. Today, it remains an important cultural institution, bridging tradition and progress through Kazakhstan’s media landscape.
13 October 2024
Hotel Kazakhstan, Almaty
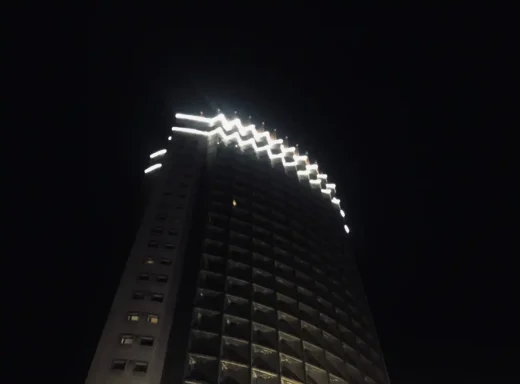
photo © Daniel Lomholt-Welch
Hotel Kazakhstan, located in the heart of Almaty, is an iconic symbol of the city and one of its most recognizable landmarks. Built in 1977 during the Soviet era, the hotel stands 102 meters tall with 26 floors, making it one of the tallest buildings in Almaty and a defining feature of the city’s skyline. Its distinct architecture blends Soviet modernism with local Kazakh motifs, giving it a unique and imposing presence.
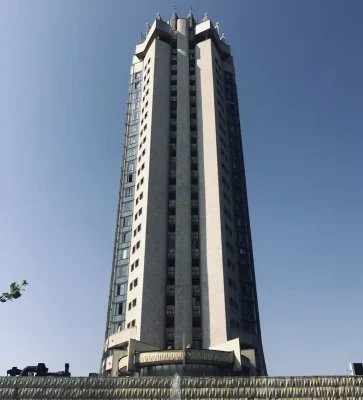
photo © Daniel Lomholt-Welch
The hotel has been a prestigious destination for both domestic and international visitors, offering luxurious accommodations with panoramic views of the surrounding mountains and the city. Inside, its grand interiors reflect a blend of traditional Kazakh elements and modern amenities, providing comfort and elegance for guests.
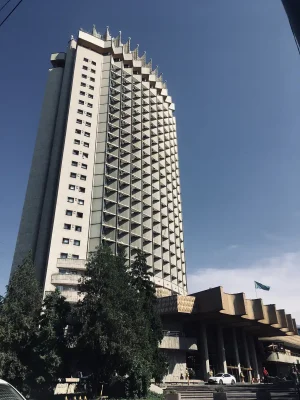
photo © Daniel Lomholt-Welch
Beyond its hospitality offerings, Hotel Kazakhstan has become a cultural symbol, representing both the historical significance of Soviet-era architecture and Almaty’s transformation into a modern, cosmopolitan city.
23 Sep 2024
Aul Residential Complex, Almaty
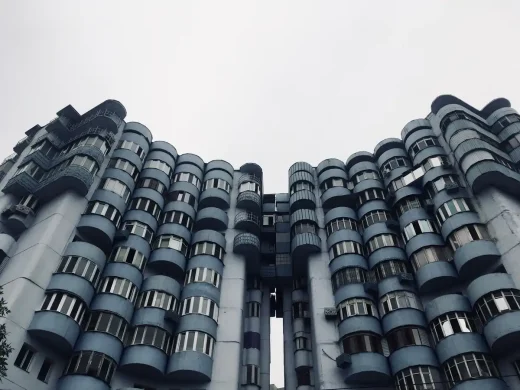
photo © Daniel Lomholt-Welch
The Aul Residential Complex, located in Almaty, Kazakhstan, is a landmark housing project built in stages from 1986 to 2002. The complex was designed by a team of distinguished architects—B. Voronin, L. Andreyeva, Yu. Ratushnyi, V. Lepeshov, V. Ve, and M. Rakhimbayev—who sought to create a harmonious blend of modernist architecture with Kazakhstan’s cultural and historical influences.
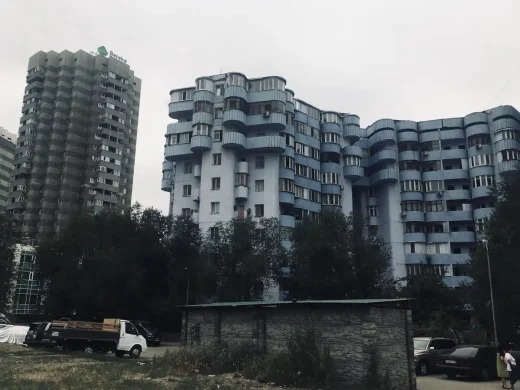
photo © Daniel Lomholt-Welch
The complex’s name, “Aul,” meaning a traditional Kazakh village, reflects its design philosophy. The architects aimed to integrate the concept of communal living, reminiscent of rural Kazakh life, into a modern urban environment. The design includes interconnecting courtyards and green spaces, which foster a sense of community and shared spaces, characteristic of an aul. Architecturally, the Aul complex combines Soviet modernism with emerging post-independence national identity, reflecting the transitional period in Kazakhstan’s history.
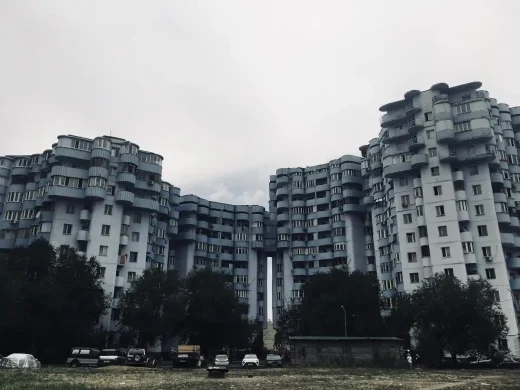
photo © Daniel Lomholt-Welch
Characterized by geometric shapes, the buildings’ layout maximizes natural light and airflow, enhancing residents’ quality of life. The complex’s large-scale development stretched over nearly two decades, demonstrating its evolving design approach through political and social changes. Today, the Aul Residential Complex stands as an enduring example of Almaty’s architectural landscape, merging functionality, modernity, and cultural symbolism into one cohesive urban space.
17 Aug 2024
State Academical Russian Theatre for Children and Youth, Almaty
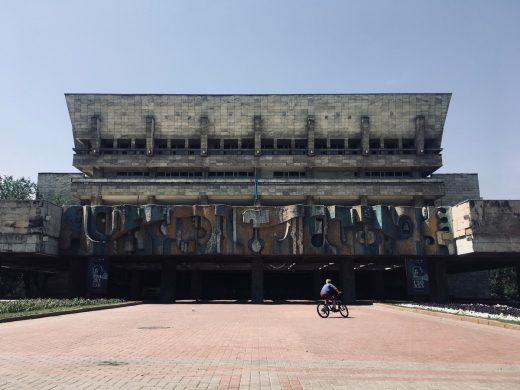
photo © Daniel Lomholt-Welch
The State Academical Russian Theatre for Children and Youth in Almaty, also known as TЮЗ (TYuZ), is a significant cultural landmark with a unique architectural style that reflects a blend of Soviet-era design and classical elements. The theater was established in 1944 and its building embodies the functional yet grand aesthetic typical of mid-20th century Soviet architecture. The exterior is characterized by a symmetrical, imposing facade with clean, linear forms, emphasizing simplicity and functionality. However, this simplicity is balanced with classical motifs, such as columns, arches, and decorative reliefs, which add an air of elegance and tradition.
The theater’s facade is both inviting and imposing, with a spacious portico and wide steps leading up to the entrance, symbolizing openness and accessibility. Large windows and a well-lit foyer create a sense of transparency, drawing people into the cultural space. The building is set against a backdrop of mature trees and landscaped grounds, integrating it harmoniously into its surroundings.
Inside, the theater is designed with the audience experience in mind, featuring a comfortable and acoustically sound auditorium that can accommodate large audiences. The interiors are richly decorated with ornate chandeliers, plush seating, and intricate woodwork, reflecting a combination of Soviet grandeur and a child-friendly atmosphere.
Overall, the architecture of the State Academical Russian Theatre for Children and Youth serves both as a cultural hub and as an enduring symbol of Almaty’s history, merging functional design with artistic expression while catering to a wide-ranging audience of children, youth, and adults alike.
17 Aug 2024
The Arasan Spa, Almaty
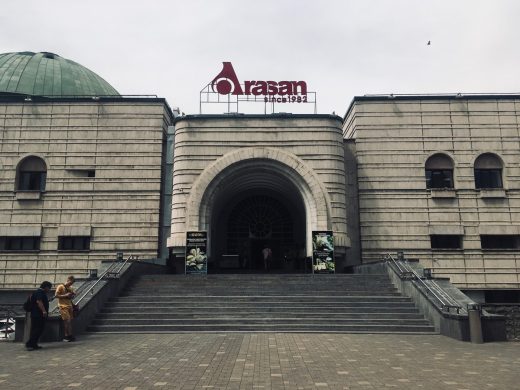
photo © Daniel Lomholt-Welch
The Arasan Spa in Almaty stands as an architectural gem, harmoniously blending Soviet modernism with traditional Central Asian influences. Built in the early 1980s, this iconic bathhouse is a prominent example of how Soviet-era public buildings incorporated local cultural elements. The architecture of the Arasan Spa combines grandeur with the warmth and intricacy of regional design, making it a significant landmark in the city.
The exterior of the building is monumental and symmetrical, characterized by clean lines and geometric shapes, hallmarks of Soviet modernist architecture. However, what sets the Arasan Spa apart is the integration of traditional motifs, particularly the large central dome that echoes the forms of historic Central Asian hammams. The dome, with its elegant curvature and detailed ornamentation, adds a distinctive touch, making the spa instantly recognizable.
The facade is decorated with patterns inspired by Kazakh art, with intricate tile work and ornamental features that give the building a cultural identity. The use of marble and stone, along with the strategic placement of large windows, creates a sense of solidity while allowing natural light to flow into the interior spaces.
Inside, the spa is luxurious, with high ceilings, grand halls, and meticulously designed spaces that include marble floors, mosaics, and decorative woodwork. The interior design emphasizes relaxation and comfort, combining traditional luxury with modern amenities. The blend of historical and contemporary architectural styles at the Arasan Spa reflects Almaty’s cultural diversity and history, making it both a functional wellness center and a living piece of architectural heritage.
+++
17 Aug 2022
Educational Complex, Nur-Sultan
Design: ATRIUM
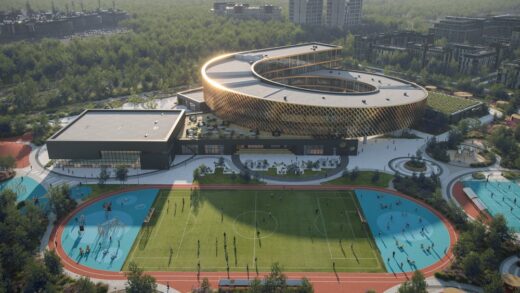
image : atrium studio
Educational Complex, Nur-Sultan
16 Aug 2022
Design: ATRIUM
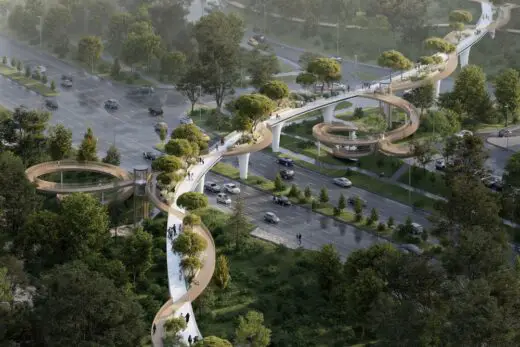
render : atrium studio
Pedestrian Green Bridge Kazakhstan
The Pedestrian Green Bridge project reinvents the typology of the bridge as both transitional and recreational spaces. Its ideology and design symbolizes the development of Almaty as an innovative green city, while respecting its traditions and citizens.
+++
7 July 2020
Design: Fundamental Architects with Omega Render
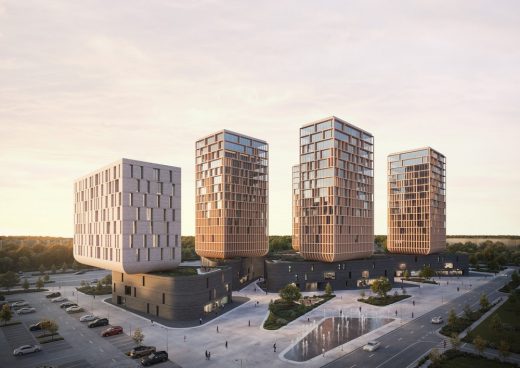
image : Omega Render
Tulip City Astana Expo City
Tulip City is a 100.000m2 redevelopment project of the former Astana-2017 World Expo site by the consortium of Fundamental Architects and Omega Render. The original site served as a huge parking lot for the World Expo in 2017, which was attended by over 3.86 million people from 101 participating countries.
+++
12 Oct 2017
Architect: Maciej Jakub Zawadzki
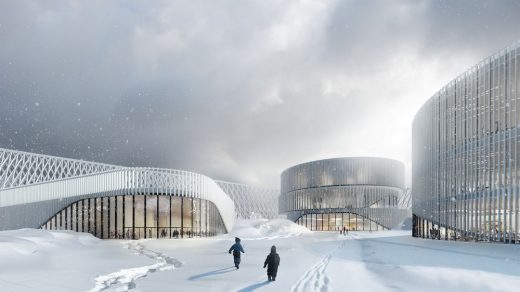
image from architecture office
Memorial of Kazakhstan in Astana
The main source of inspiration for the design of this symbolic national memorial to commemorate Kazakhstan were not politics or man-made modern structures. Instead, it would serve as a focus for highlighting the unique natural beauty of the country with its spectacular landscapes.
12 + 10 Jun 2017
EXPO-2017 in Astana
Design: Adrian Smith + Gordon Gill Architecture (AS+GG)
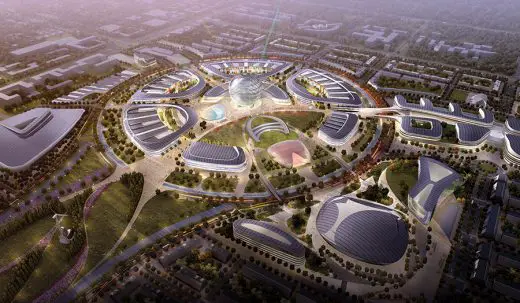
image from architecture office
EXPO-2017 in Astana
The expo is a prime opportunity for the former Soviet republic to make an impression on an international stage.
12 Jun 2017
Pavilion of the Netherlands at Expo 2017, Astana
Design: Hypsos
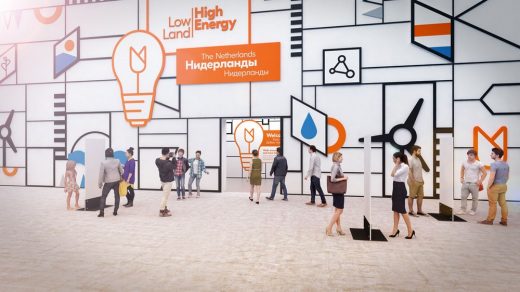
image from architecture office
Netherlands Pavilion at EXPO-2017 Astana
12 Jun 2017
Pavilion of Saudi Arabia at Expo 2017, Astana
Design: Hypsos
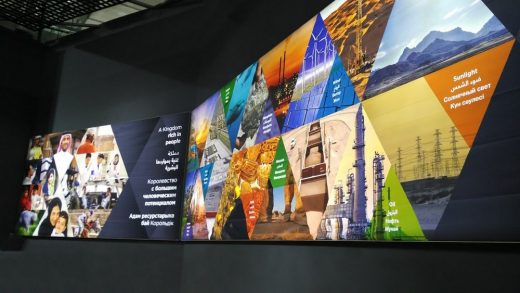
image from architects office
Saudi Arabia Pavilion at EXPO-2017 Astana
12 Jun 2017
Algeria Pavilion at Expo 2017
Design: Hypsos
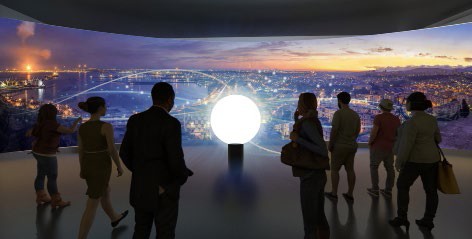
image from architecture studio
Algeria Pavilion at EXPO-2017 Astana
11 Mar 2013
Design: Populous + Tabanlioglu Architects
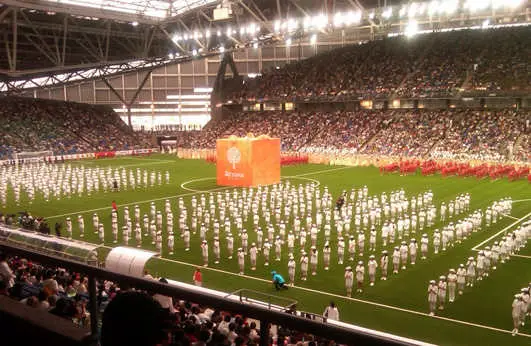
image from architect
Astana Arena
The two-tiered structure with a retractable roof forms a large amphitheatre and can seat 33,000 spectators. Its distinctive elliptical shape is easily recognisable and has become a landmark for the city.
Architect: Manfredi Nicoletti and Luca Nicoletti
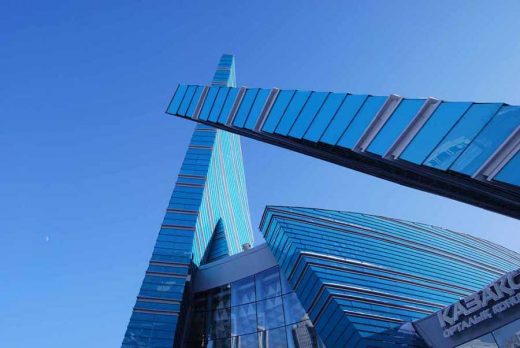
photo © Studio Nicoletti Associati, photograph: Simone Levi
Astana Kazakhstan State Auditorium building
The shape of the Kazakhstan central concert Hall is similar to the typical Kazak instrument called “Dombra”. The auditorium is entirely clad in wood inside and outside.
Design: Foster + Partners
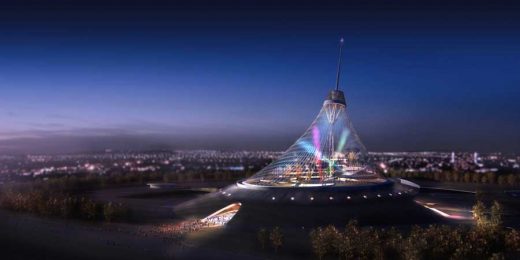
image : Foster + Partners
Khan Shatyry Astana
This architectural project aims to provide a new civic focus for Astana and is situated at the northern end of the new city axis. The structure rises from a 200 metre diameter elliptical base.
More Kazakhstan Architecture News online soon
Location: Kazakhstan, Central Asia.
+++
Kazakhstan Buildings
Design: BIG
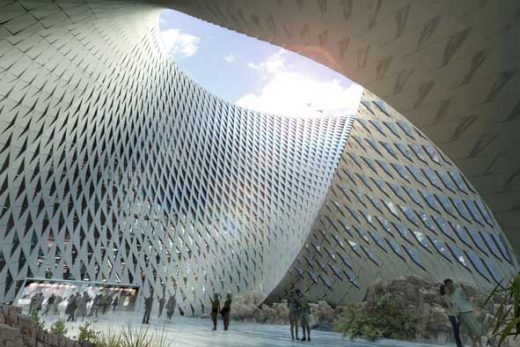
image from architect
National Library in Astana Building
Invited as one of five pre-selected architect-led teams, BIG wins the new National Library building design contest. The Danish architecture office was awarded first prize in an open international design competition which included 19 entrants such as architects Lord Norman Foster and Zaha Hadid.
Design: Aedas, Architects
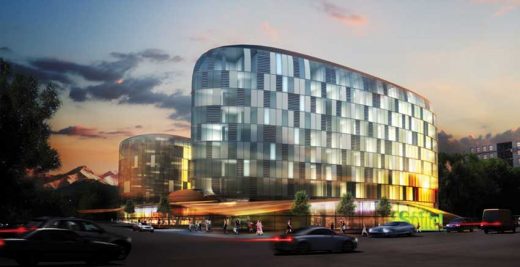
image from architects office
Almaty Sofitel Hotel Building
Design: Foster + Partners
Astana tower : Abu Dhabi Plaza
Comments / photos for the Kazakhstan Building News – Astana construction design information page welcome.

