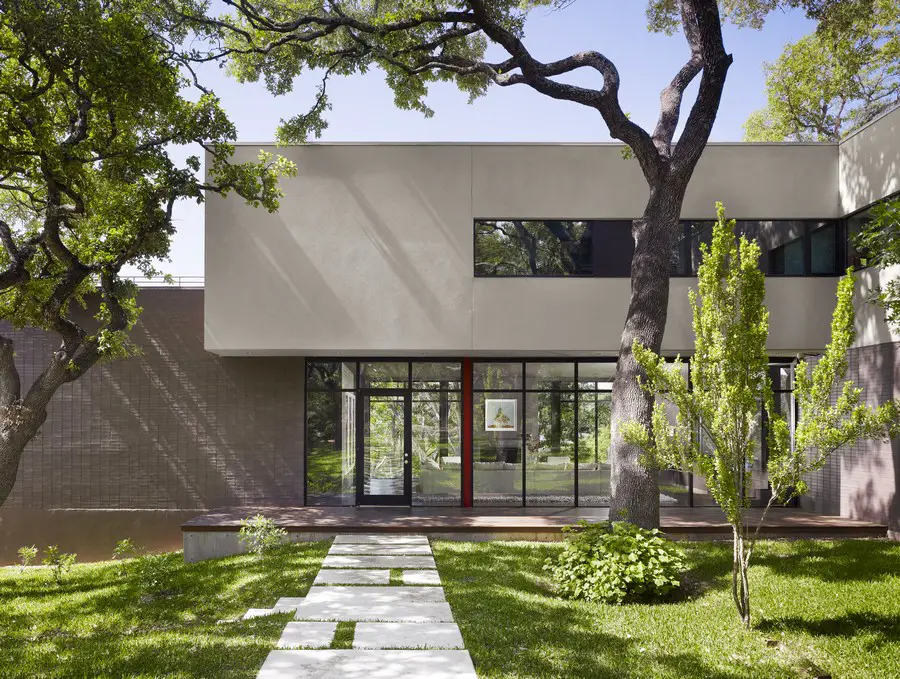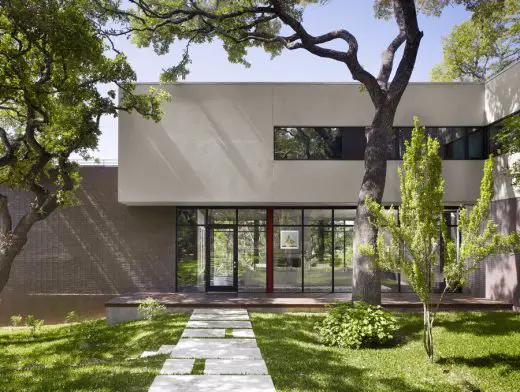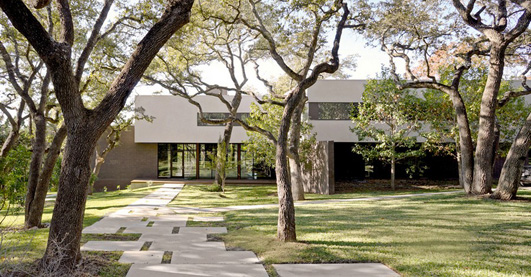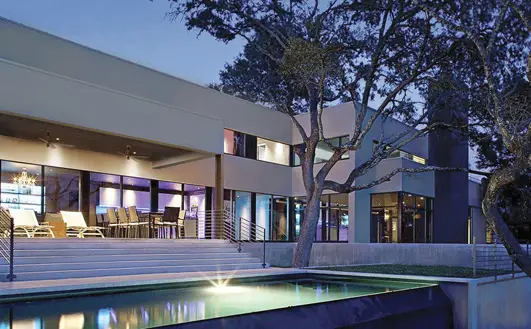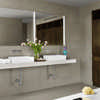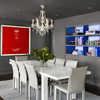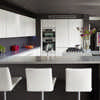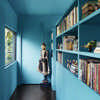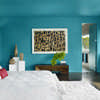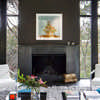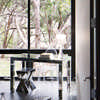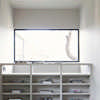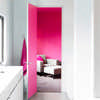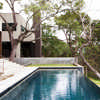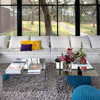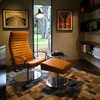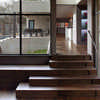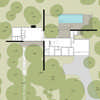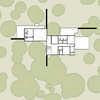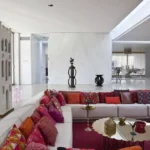West Lake Hills Residence, Austin Residence, Texas Residential Development, USA Architecture
West Lake Hills Residence, Texas
New American House design by Specht Harpman
May 23, 2013
Design: Specht Harpman
Location: Austin, Texas, USA
West Lake Hills Residence
Austin Residence
On a densely tree-covered site in the Austin, Texas exurb of West Lake Hills, Specht Harpman was tasked with the renovation and expansion of a modest 1970’s house. Much of the original internal structure was maintained, but the alterations sought to erase all visible traces of the original house.
The primary goal of the new renovation and expansion was to preserve all of the site’s large twisting Live Oak trees while creating a new and open home that embraces the landscape and weaves itself around the existing trees.
The primary mass of the house was lifted off the ground plane by creating a series of masonry walls that extend across the site to form interior and exterior rooms that frame views with the Live Oak trees beyond. The walls define family spaces on the lower level, while supporting a “floating box” of bedroom and private spaces above.
Ceilings of the existing house were low. For the expansion spaces, the ceiling plane was maintained, but the floor was lowered to follow the contours of the site, creating a terraced interior landscape that gives height to rooms while maintaining a modest exterior expression.
West Lake Hills Residence – Building Information
Architects: Specht Harpman
Location: Austin, Texas
Project Team: Scott Specht, Louise Harpman, Sheryl Jordan, Brett Wolfe
Project Year: 2011
Project Area: 5,500 sqft
Photographs: Casey Dunn, Taggart Sorensen, Meg Mulloy, Scott Specht
West Lake Hills Residence photos / information from Specht Harpman, USA
Location: Austin, Texas, United States of America
Architecture in Texas
Austin Houses
Carved Cube House in West Austin
Design: Bercy Chen Studio, Architects
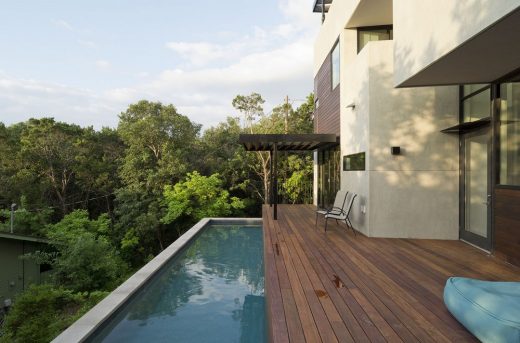
photo : Paul Bardagjy
Main Stay House in Austin
Design: Matt Fajkus Architecture
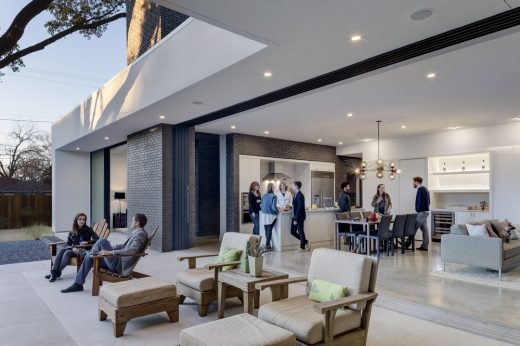
photograph : Charles Davis Smith
Palma Plaza House in Austin
Design: Hugh Jefferson Randolph Architects
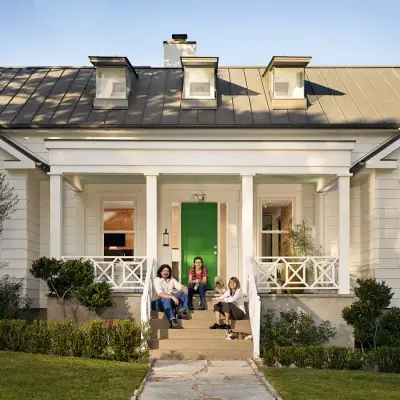
photo : Casey Dunn
Cliff Dwelling in Austin
Design: Specht Harpman architects
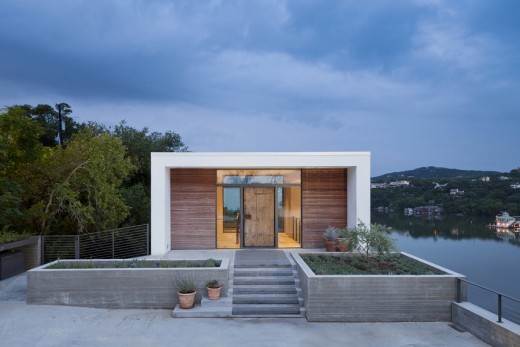
photo from architects
Winflo Pool and Cabana in Austin
Design: Chioco Design
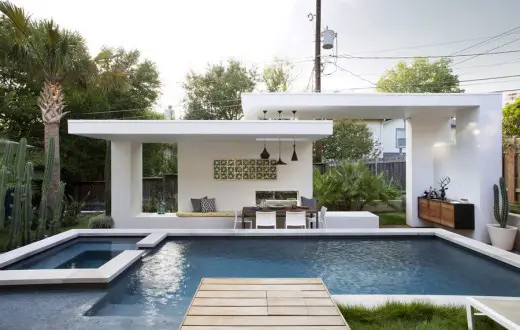
photo : Ryann Ford
Tree House in Austin
Design: Matt Fajkus Architecture
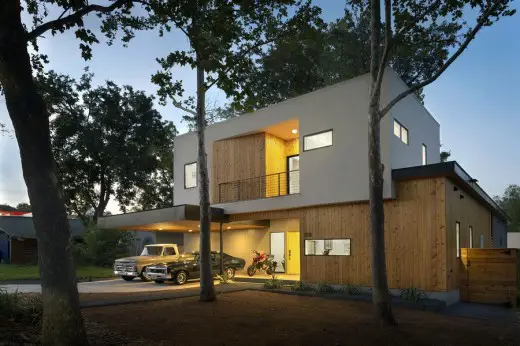
photos from Brian Mihealsick, Bryant Hill, Twist Tours
Austin Buildings
Look + See Vision Care in Austin
Design: Matt Fajkus Architecture
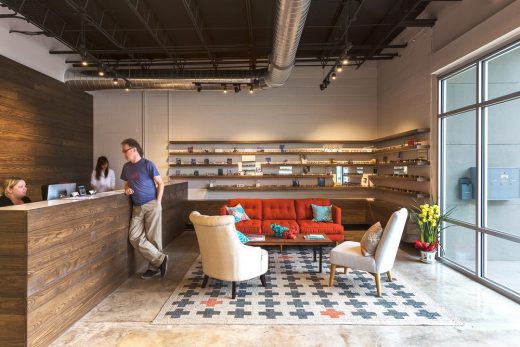
photograph : Leonid Furmansky
Observation Tower Austin
Design: Miró Rivera Architects
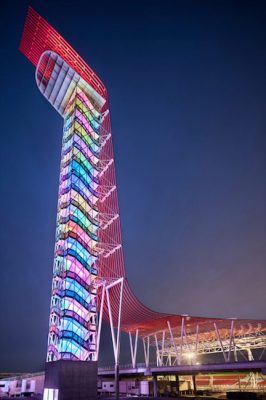
photo : Paul Finkel | Piston Design
Public Restroom Austin Building
Design: Miró Rivera Architects
Texas Exes Alumni Center Austin Building
Design: Miró Rivera Architects
Winspear Opera House, Dallas, TX
Foster + Partners
Texan Opera House
Berkshire Residence, TX
Texas Residence
American Architecture Designs
Garcia Residence, Arizona
Ibarra Rosano Design Architects
Tucson Mountains House
Ellsworth Residence – desert residence, Arizona
Michael P. Johnson Design Studios
Arizona house
Comments / photos for the West Lake Hills Residence – Texas Architecture design by Specht Harpman USA page welcome.

