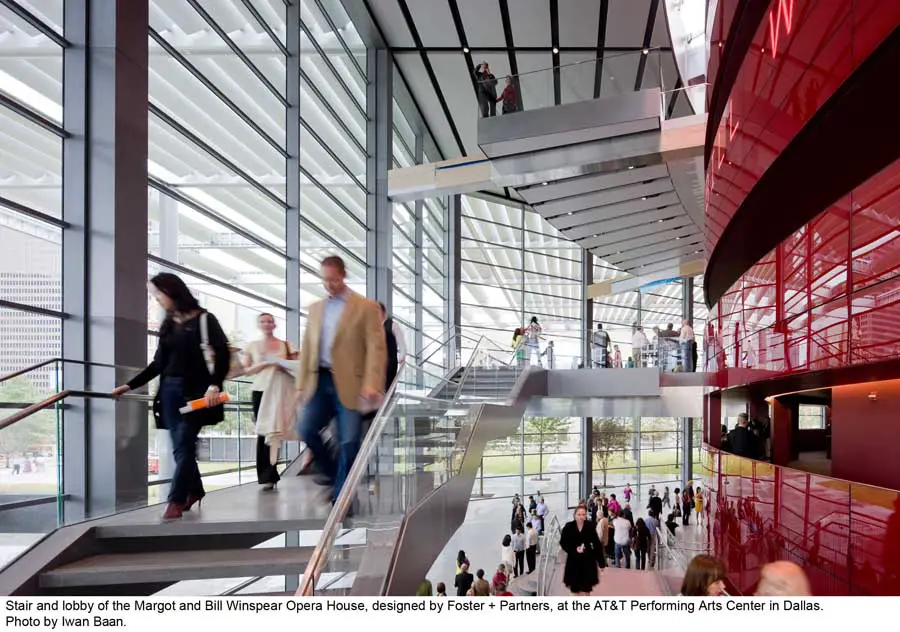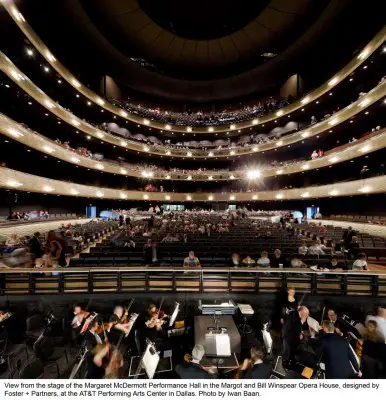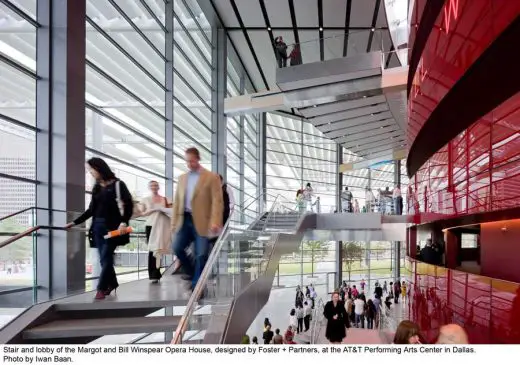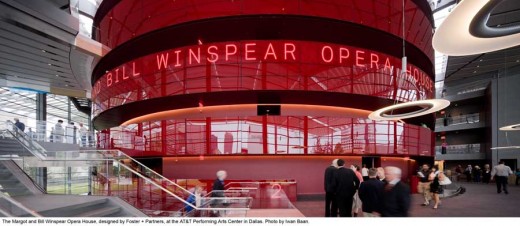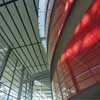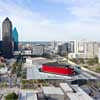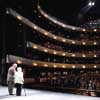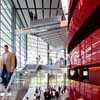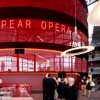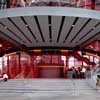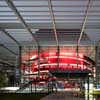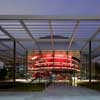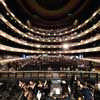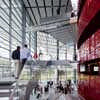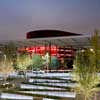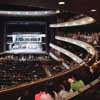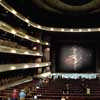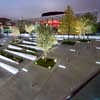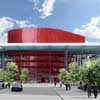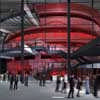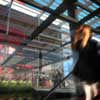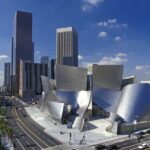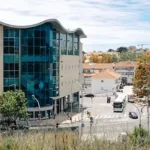Winspear Opera House Dallas, Texas concert hall architecture, AT&T Performing Arts Center images, TX United States of America
Winspear Opera House, Dallas
New Texas Arts Building Development, USA design by Foster + Partners
Apr 10, 2014 + Oct 15, 2009
Foster + Partners’ Margot and Bill Winspear Opera House in Dallas
Date built: 2008-09
Architect: Foster + Partners
Address: Margot and Bill Winspear Opera House, AT&T Performing Arts Center, 2403 Flora Street Dallas, TX 75201, United States
Contact AT&T Performing Arts Center: (214) 880-0202
Winspear Opera House Dallas
New, larger photos added:
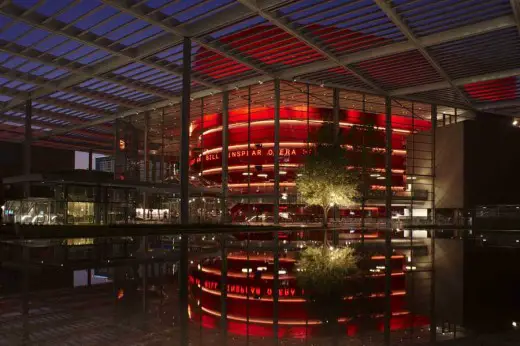
photo : Nigel Young, Foster+Partners
Margot and Bill Winspear Opera House
Part of the AT&T Performing Arts Center, the Margot and Bill Winspear Opera House in Dallas redefines the essence of an opera house for the twenty first century, breaking down barriers to make opera more accessible for a wider audience.
Responding to the Dallas climate, a generous solar canopy extends from the building, revealing below a fully glazed sixty foot high lobby. Beneath the canopy, a shaded pedestrian plaza creates a major new public space for Dallas.
Around the Opera House itself, angled off-grid under the canopy, there is the Annette Strauss Artists’ Square, with its outdoor performance space for an audience of 5000, a smaller outdoor performance space with a café terrace and the main entrance to the opera house with access to the car park below.
Organisationally, the Winspear creates a transparent, publicly welcoming series of lobby spaces, which wrap around the rich red glass drum of the 2,200-seat auditorium. Entered beneath a lower canopy, the transition from the Grand Plaza through the foyer into the auditorium is designed to heighten the drama of attending a performance.
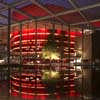
photo : Nigel Young, Foster+Partners
Vertical sliding glass panels moving the full length of the east façade allow the building with its café and restaurant to be fully opened up. The grand staircase, flowing from one side to the other around the drum, links all the lobby spaces. Deep gouges in the drum itself allow the audience to move horizontally at each of the balcony levels.
The auditorium creates a sense of intimacy with the performers. Working with Theatre Projects, a horseshoe plan combined with the dramatic vertical stacking of its seating balconies ensure that the audience is as close as possible to the stage. Intimacy is further reinforced by emphasising the balcony fronts, with their white gold finish highlighted against the rich dark red interior.
To heighten the sense of drama, there is a chandelier that ascends into the ceiling of the auditorium with its two giant rings and central dome at the beginning of the performance. To complete the auditorium, the distinguished Argentinean artist Guillermo Quintero has designed a mesmerising curtain for the stage.
Margot and Bill Winspear Opera House design : Foster + Partners
Location: 2403 Flora Street Dallas, TX 75201
Location: United States of America
American Architecture Designs
American Architectural Designs – selection:
Design: Steven Holl Architects
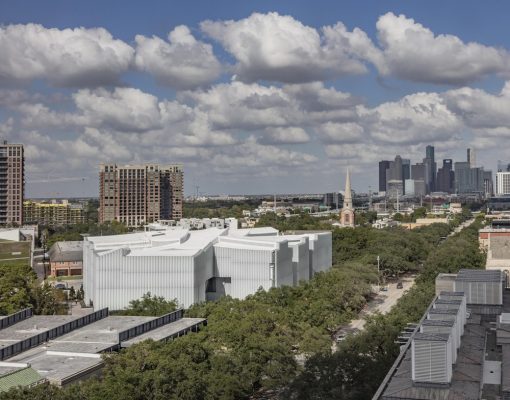
photograph © Richard Barnes, courtesy of the Museum of Fine Arts, Houston
Nancy and Rich Kinder Building Houston
Dallas Museum of Art International Design Competition Shortlist
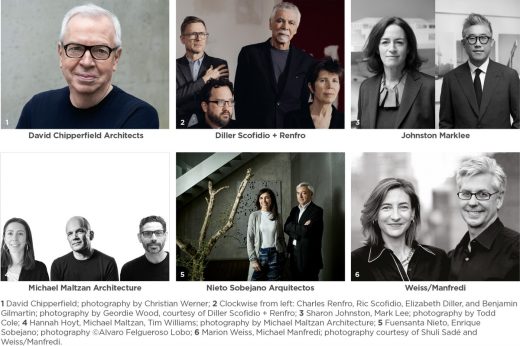
photo courtesy of Dallas Museum of Art
Dallas Museum of Art Design Competition Shortlist
Architecture: Rafael Viñoly Architects
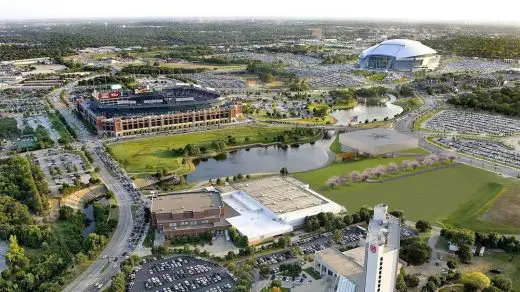
image courtesy of architects
National Medal of Honor Museum
Design: sculpture by Gerry Judah
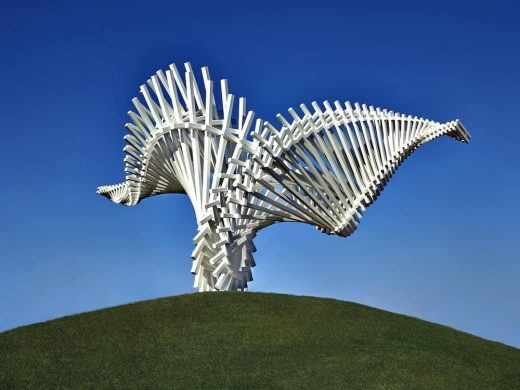
photo : Dan Sellers
DRIFT, Dallas, Texas sculpture by Gerry Judah
American Concert Hall Buildings
Annette Strauss Artist Square, Dallas
2008-
Foster + Partners
American Buildings by Foster + Partners
Smithsonian Institute, Washington DC
Museum of Fine Arts Boston, Massachusetts
American Spaceport, New Mexico
Hearst Tower New York, New York
Comments / photos for the Dallas Opera House Architecture – AT&T Performing Arts Center Venue design by Foster + Partners page welcome
Website: www.attpac.org

