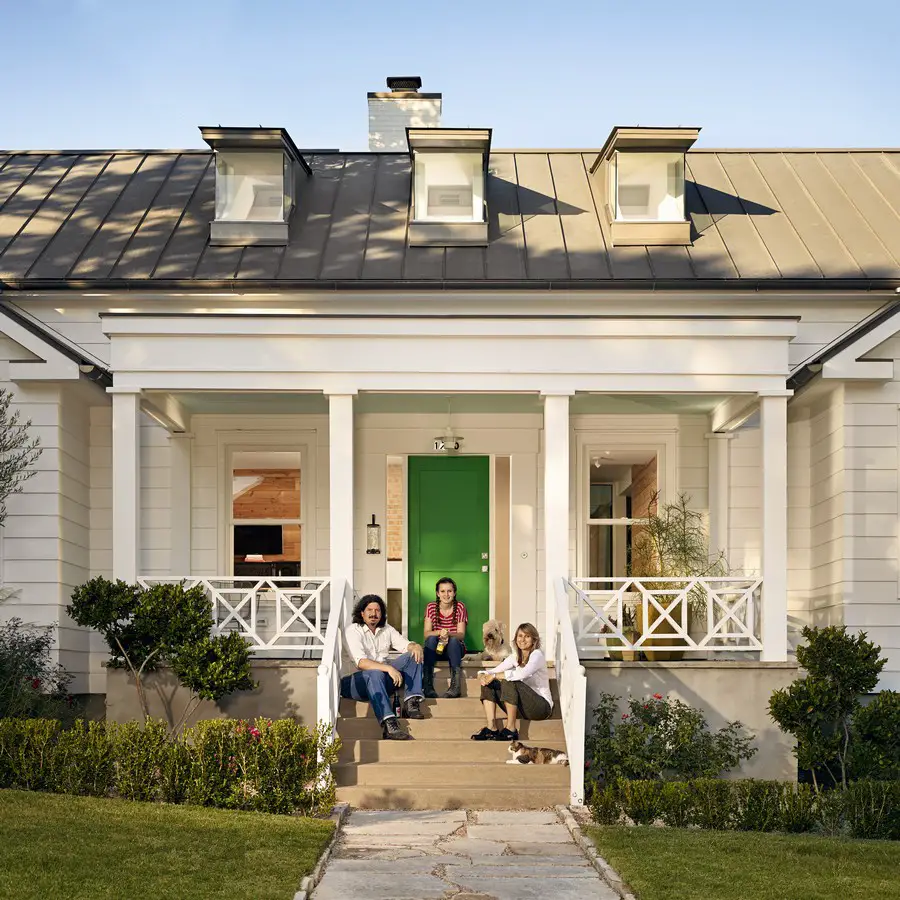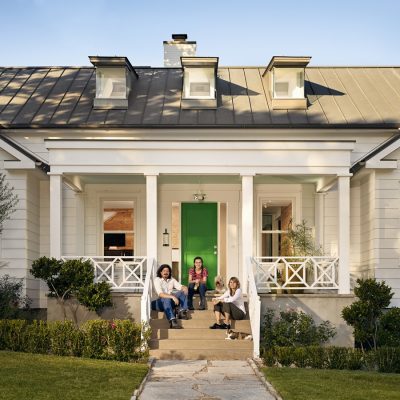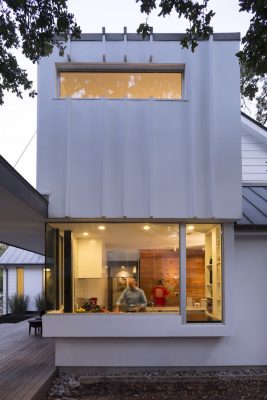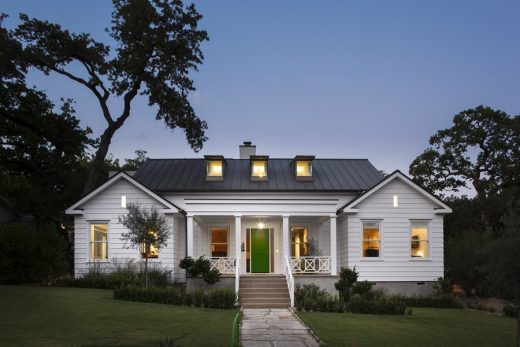Palma Plaza House photos, Modern Austin Residence, Residential Texas Property, Real Estate Renovation in USA
Palma Plaza House, Austin
Contemporary Renovation in Austin, Texas design by Hugh Jefferson Randolph Architects, USA
Aug 24, 2015
Location: Austin, Texas, USA
Design: Hugh Jefferson Randolph Architects
The Palma Plaza House was a major renovation and addition to a 1935 Austin Greek Revival cottage.
Palma Plaza House in Austin, TX
We found an existing old home for sale and recommended it to a client who had been looking for an older home to take on as a project. The old roof was removed and a new one built 4 feet higher to allow for two bedrooms and a bath to be located in what had previously been attic space.
The other interior areas of the home were totally rebuilt for a new kitchen, master suite, living areas and a guest room. Old materials were salvaged and reused in the home to give a sense of history and character. At the same time, we deliberately wanted to contrast the old with a more modern industrial aesthetic.
As with many renovation projects, there were surprises along the way, but we looked at these as opportunities to allow the design to evolve and be fine tuned to the needs and lifestyles of the clients.
Palma Plaza House Austin, TX – Building Information
Architect: Hugh Jefferson Randolph, AIA
Site: Austin, TX, Clarksville neighborhood
Square footage: 2,890 SF
Interior designer: Hugh Jefferson Randolph, AIA
General contractor: Risinger Homes
Awards: 2014 Design Award, Residential – Renovation/Addition Over 2,000 sq. ft., AIA Austin
2013 AIA Austin Homes Tour
Palma Plaza House in Austin information / images from Hugh Jefferson Randolph Architects
Location: Clarksville, Austin, TX, USA
Architecture in Texas
Austin Houses – recent Texas real etstate selection from e-architect:
Carved Cube House in West Austin – Aug 2016
Design: Bercy Chen Studio, Architects
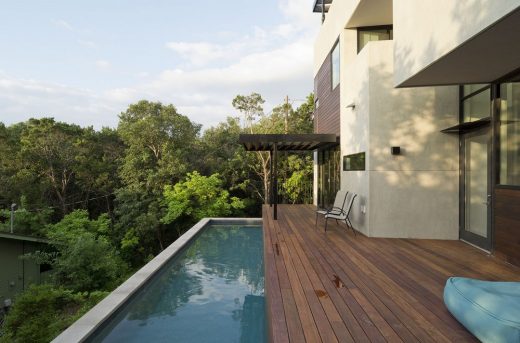
photo : Paul Bardagjy
Main Stay House in Austin
Design: Matt Fajkus Architecture
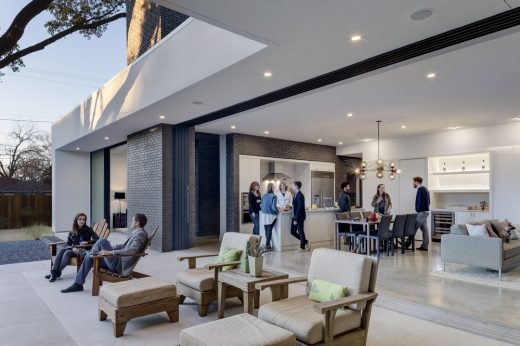
photograph : Charles Davis Smith
Cliff Dwelling in Austin
Design: Specht Harpman architects
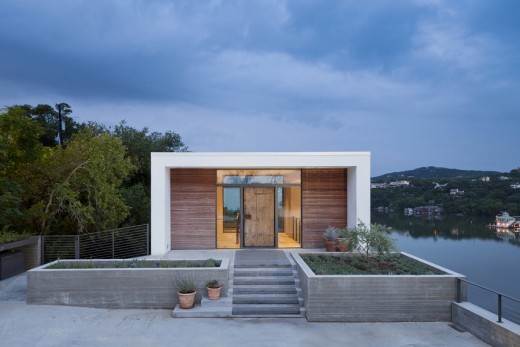
photo from architects studio
Winflo Pool and Cabana in Austin
Design: Chioco Design
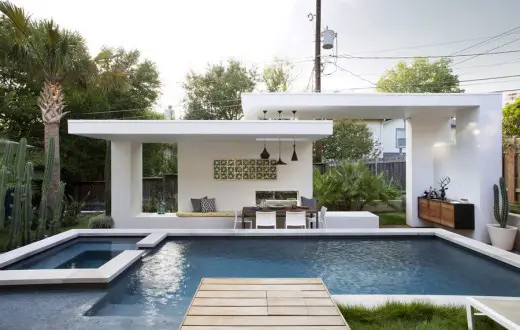
photo : Ryann Ford
West Lake Hills Residence – Austin Home
Southern USA Building Designs
Contemporary Southern US Architectural Designs – key Us properties selection:
American Architecture Design – chronological list
Comments / photos for the Palma Plaza House in Austin, Texas Architecture design by Hugh Jefferson Randolph Architects, TX, USA, page welcome
Website: Hugh Jefferson Randolph Architects

