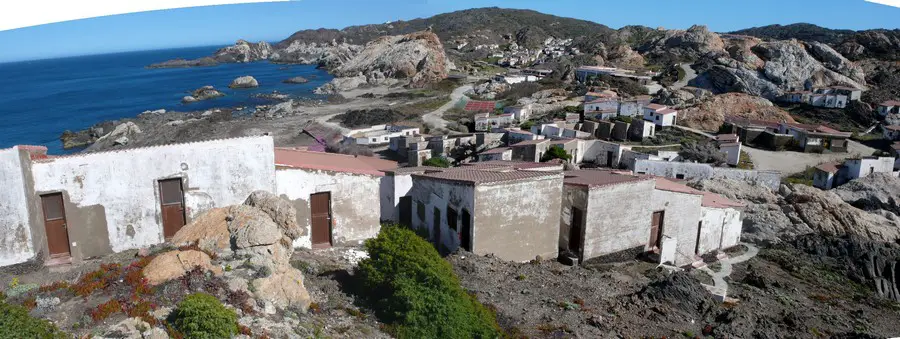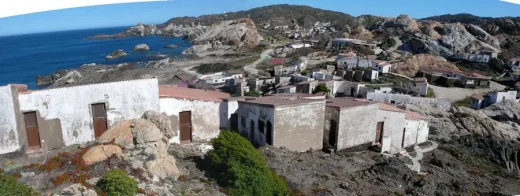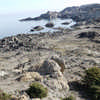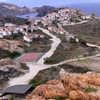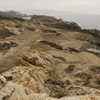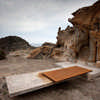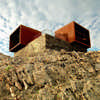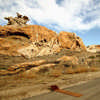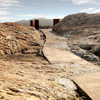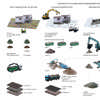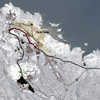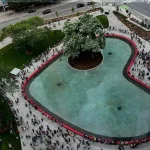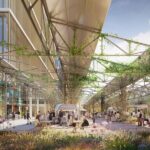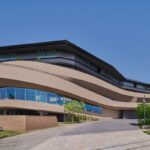Club Med Restoration, Catalonia Project, Cap de Creus Development, Spanish Architecture, Architect
Club Med Restoration : Catalan Landscape Architecture
Cap de Creus Landscape Development Project design by EMF Landscape Architects
Design: EMF Landscape Architects + J/T Ardévols S.L.
Location: Cap de Creus cape, Cadaqués, Catalunya, Spain
Club Med Restoration Project
Tudela-Culip Restoration by estudi marti franch
23 May 2013
Tudela-Culip Restoration
This project is a showcase for landscape driven nature restoration projects. It turns a demolition order, a purely and strictly habitat reclamation, into a creative landscape restoration development.
Through necessarily inexpensive actions, the design skilfully construes and orchestrates the deconstruction as a combination of destruction and construction to celebrate the site’s peculiarities, both natural and cultural. It proposes ways to choreograph on-site visitors into a narrative that stimulates the culture in nature in an innovative approach to finally question whether erasing and voiding is just as valid as filling in and adding.
Club Med Restoration – Building Information
Location: Cap de Creus cape, Cadaqués, Catalunya, Spain
Designers:
Landscape architects: EMF Landscape Architects: Martí Franch
Architects: J/T Ardévols S.L. Ton Ardèvol
Collaborators EMF: M. Batalla, M. Bianchi, A. Lopez, G. Batllori, L. Majer, C. Gomes M. Solé, L. Ochoa, J.L Campoy
Collaborators Ardèvols: Raul Lopez, Cristina Carmona
Commissioned by: Ministerio de Medio Ambiente, Medio Rural y Marino. Generalitat de Catalunya. Gestora de runes de la construcció S.A. Parc Natural del Cap de Creus
Construction companies:
Tragsa (deconstruction).
Control Demeter and Massachs Excavacions S.L.U. (deconstruction, waste management, Restoration and re-urbanization).
Jardinería Sant Narcís (invasive exotic flora extraction).
Serralleria Ferran Collel (viewpoints, totems, terciary path, animal rock identification).
Area: 90 ha
Period of design: 2005-07
Implementation period: 2009-10
Photographers: Martí Franch, Pau Ardèvol, Esteve Bosch
Club Med Restoration images / information from EMF Landscape Architects
Cap de Creus is a peninsula and a headland located at the far north east of Catalonia, about 25 km south of the French border. The nearest town is Figueres, birthplace of artist Salvador Dalí.
Location: Cap de Creus cape, Cadaqués, Catalunya, Northeast Spain, southwestern Europe
Barcelona Architectural Designs
Barcelona Architectural Walking Tours
Contemporary Architecture in Barcelona – selection below:
Camp Nou stadium – Nou Parc Prensa Barcelona
Design: ON-A architecture
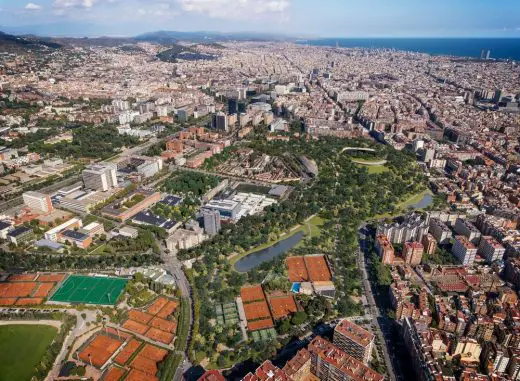
image © ON-A
Nou Parc Barcelona Landscape Design
Converting the Barcelona football stadium into a 26-hectare park is the proposal of a smart office to renature the cities. The ON-A architecture studio opens the debate to the possible renaturation of urban areas to adapt to the needs of the post-covid future.
Guest pavilion 1401, Sa Tuna, Begur, Catalunya
Design: Nordest Arquitectura
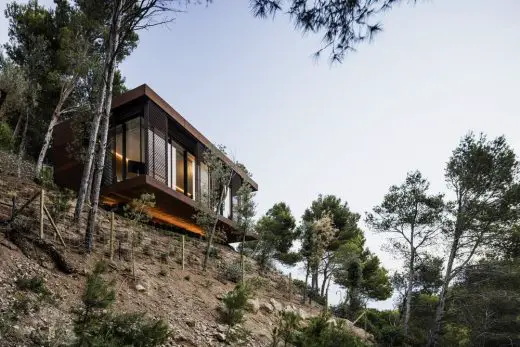
photo : Adrià Goula
House in Sa Tuna, Begur
The assignment consisted in the construction of a guest pavilion as an extension of the main house. The first thought by Nordest Arquitectura was to create a shape clear and simple, a cuboid placed in the middle of the forest.
Catalan Property Design
Catalan Property Designs – recent architectural selection from e-architect below:
Key Barcelona Buildings
Paisos Catalans Square, Premià de Mar
Architect: VSarquitectura
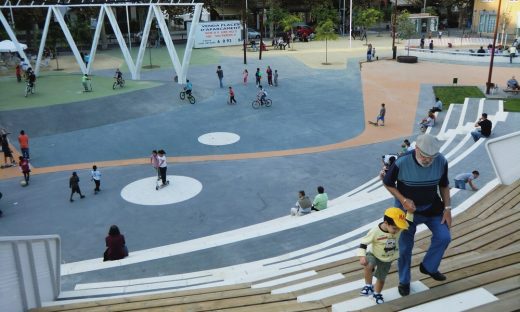
photography : Arnau Solé / Vopi-4 / Lappset
Paisos Catalans Square in Premià de Mar
Barceloneta Market, Plaça Poeta Bosca
Architect: Josep Miàs
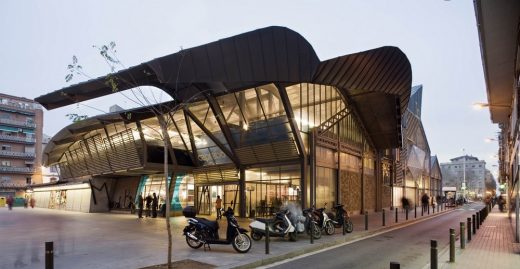
photo from architects
Barceloneta Market
Comments / photos for the Club Med Restoration – New Catalonia Architecture Design page welcome

