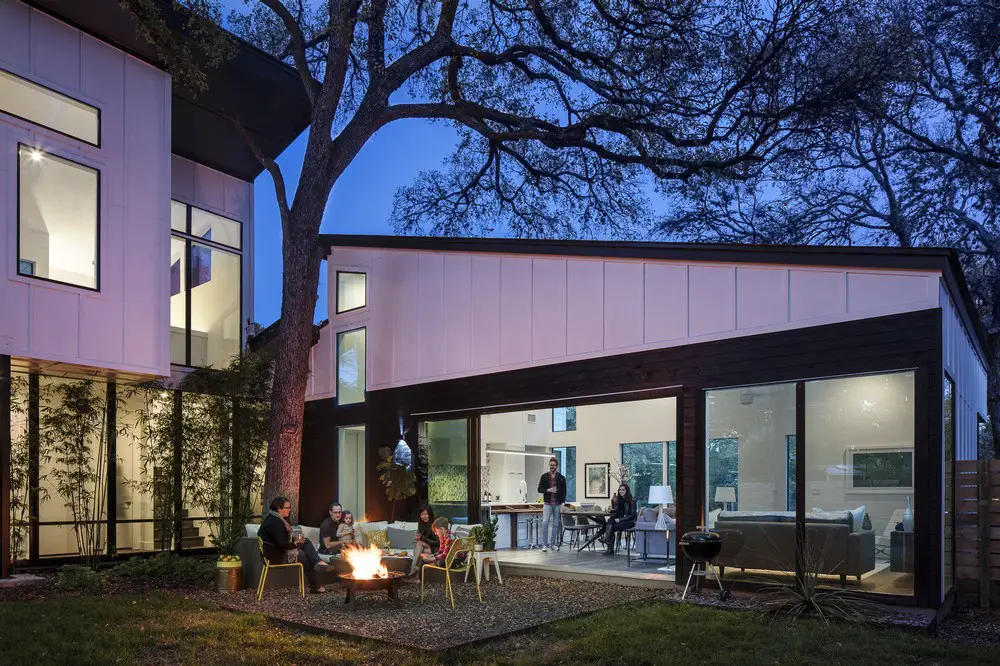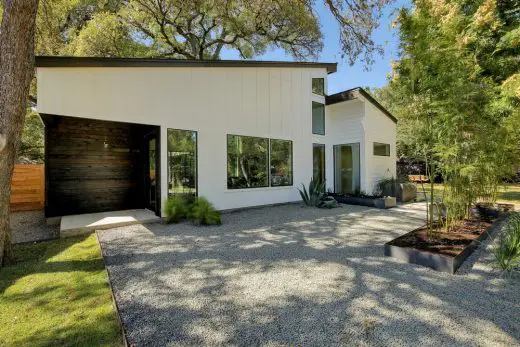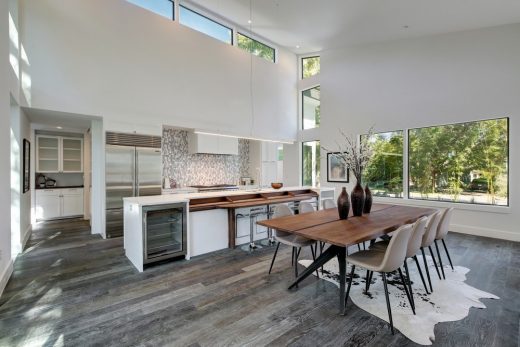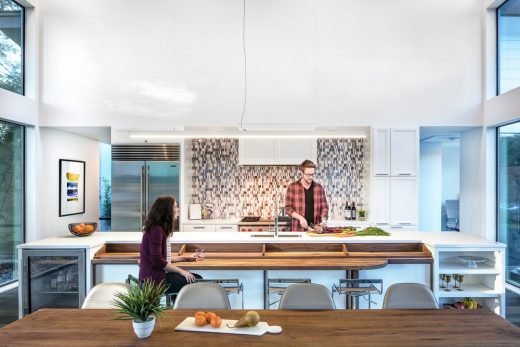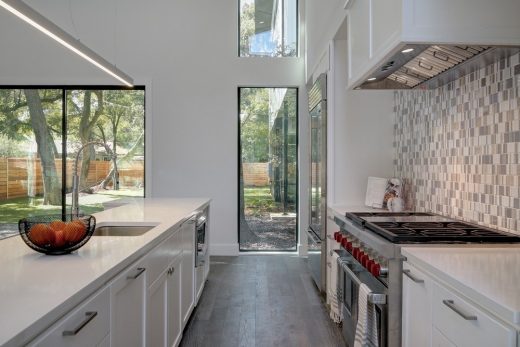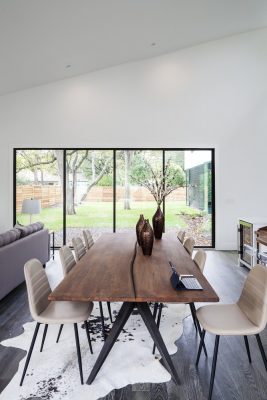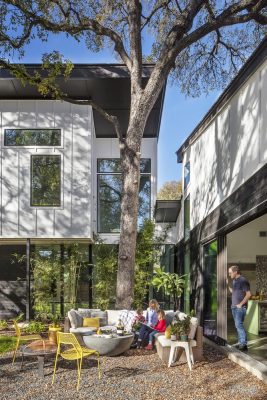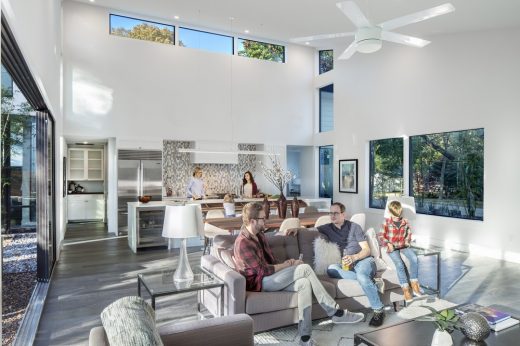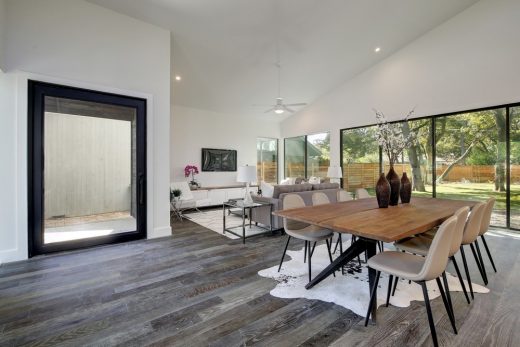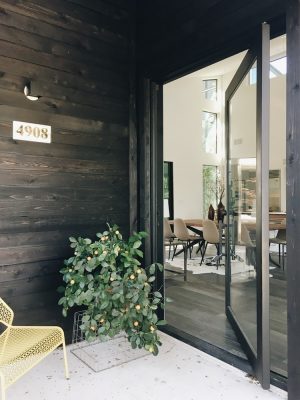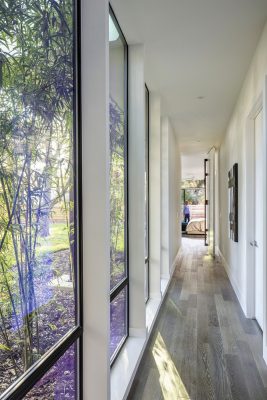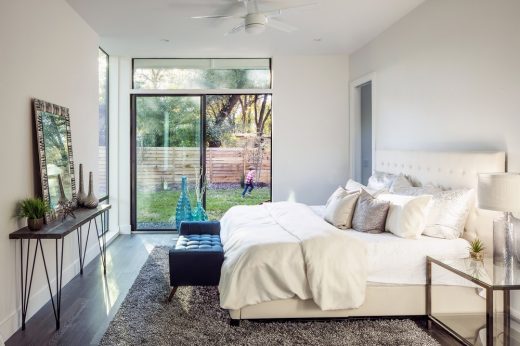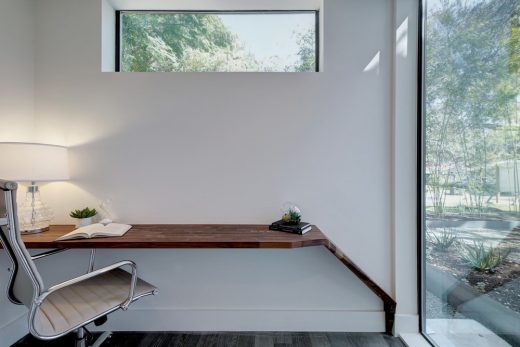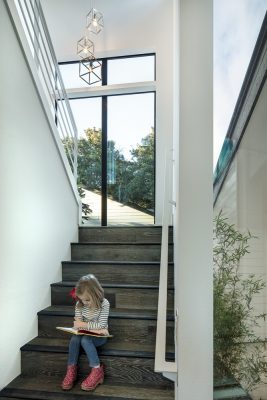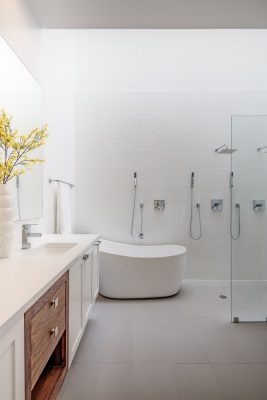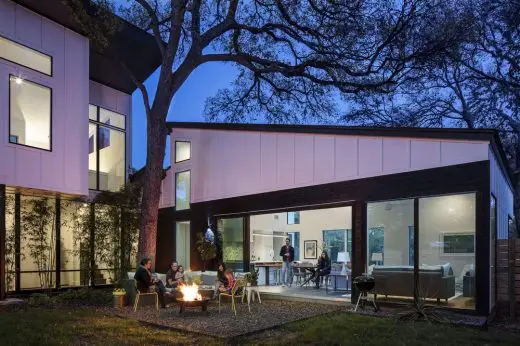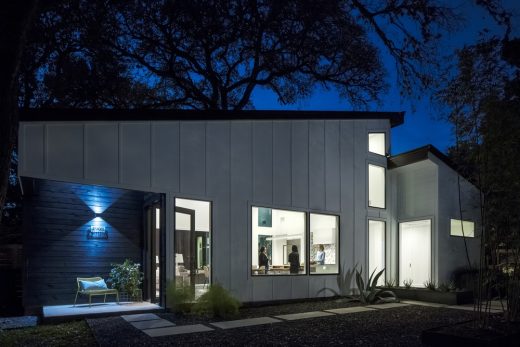Strass Residence in Austin, Modern Texas Residence design, TX home images, USA Architecture
Strass Residence in Austin, Texas
Contemporary Home in Texas design by Matt Fajkus Architecture, USA
Mar 3, 2017
Design: Matt Fajkus Architecture
Location: Austin, Texas, USA
Strass Residence
Strass Residencein Austin, TX
Matt Fajkus Architecture (MF Architecture) is an award-winning and licensed architecture office that welcomes residential and commercial projects of various scales and budgets. The practice offers competitive design fees without compromising design quality and the body of work seeks simple and holistic solutions to complex problems by blending expertise and experimentation.
Full-service Practice + Academic Think Tank. MF Architecture is led by Matt Fajkus, AIA, who is also a Tenure-Track Professor at the University of Texas at Austin School of Architecture. As a young and energetic collaborative, the firm is simultaneously an academic think tank, directly connected to theoretical and technological research at UT, while practicing as an office deeply focused on realizing exceptional buildings.
Nature, People and Buildings Cohabitation. The design work of MF Architecture is based on the belief that each project is unique, as it should be driven by the client, the site and its surroundings, satisfying the rights of all inhabitants while fulfilling functional requirements with individuality, rather than being a singular, preconceived aesthetic.
Adaptable Spaces with Sustainable Strategies. The firm possesses advanced knowledge in sustainable design principles, and the office is driven by the optimism that we live in an ideal time to affect positive change locally and globally, all accomplished through intelligent design. Adaptable spaces accommodating the present and the future are achieved by flexible plan layouts, indoor and outdoor flows, and energy-efficient methods including passive daylighting, natural ventilation, and intelligent material choices, compositions and detailing.
Unexpected Elements from Everyday Objects. The team has a passion rooted in expanding the conventional reach and impact of architecture among the general public and within popular culture. Everyday objects are often taken as inspiration for their simplicity but unlimited potentials and relevance to create extraordinary and functional architectural elements.
Open and Collaborative Design Process. MF Architecture promotes a transparent design process including a direct collaboration with client and builder. Likewise, the office fosters honesty and functionality in design itself, with a belief in balancing restraint and expression in broad design moves as well as details. The team enthusiastically takes on the unique challenges presented by each project to inspire highly creative, cost-effective solutions meant to enhance building performance and daily life as a whole.
The design has an indirect yet celebrated entry, organizing a procession to the back yard. A large existing tree on the site separates the common areas from the private realms, along with a glazed corridor and distinctive staircase. The scheme enables open, airy, and light-filled interior spaces through carefully designed openings – each forming an intimate connection to the outdoors. The common areas bleed outside to enhance indoor-outdoor entertainment, while the private wing has its own secluded patio area.
Strass Residence in Austin – Building Information
Project Manager: Anna Katsios
Design Team: Anna Katsios, David Birt, Matt Fajkus, AIA
General Contractor: Sett Studio
Structural Engineer: LOC Consultants
Staging: Elite Austin
Location: Austin, Texas, USA
Area: 2,924 sqft
Completed: January 2017
Photography: Atelier Wong Photography; Twist Tours; Anna Katsios
Strass Residence in Austin information / images received 030317 from Matt Fajkus Architecture USA
Matt Fajkus Architecture on e-architect
Location: Austin, TX, United States of America
Architecture in Texas
Austin Houses
Main Stay House in Austin
Design: Matt Fajkus Architecture
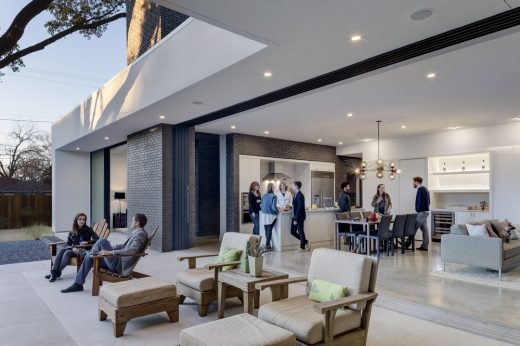
photograph : Charles Davis Smith
Tree House in Austin
Design: Matt Fajkus Architecture
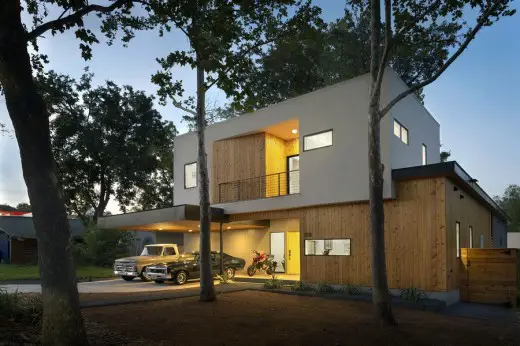
photos from Brian Mihealsick, Bryant Hill, Twist Tours
Palma Plaza House in Austin
Design: Hugh Jefferson Randolph Architects
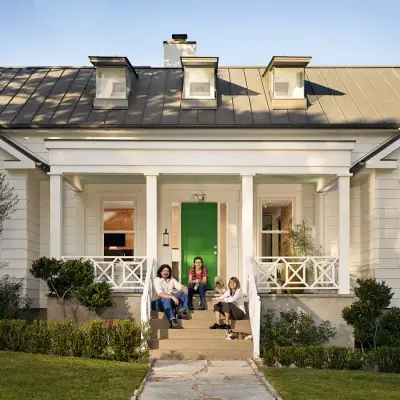
photo : Casey Dunn
Cliff Dwelling in Austin
Design: Specht Harpman architects
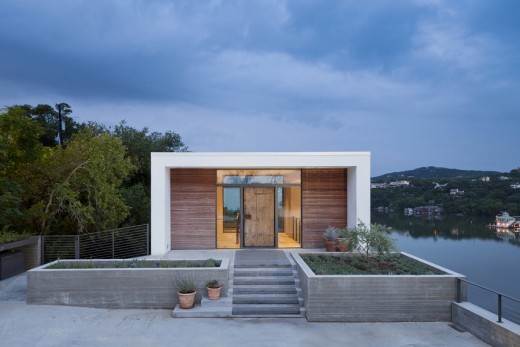
photo from architects
Annie Residence in Austin
Design: Bercy Chen Studio, Architects
Carved Cube House in Austin
Design: Bercy Chen Studio, Architects
Winflo Pool and Cabana in Austin
Design: Chioco Design
West Lake Hills Residence – Austin Home
Design: Specht Harpman
Austin Buildings
Look + See Vision Care in Austin
Design: Matt Fajkus Architecture
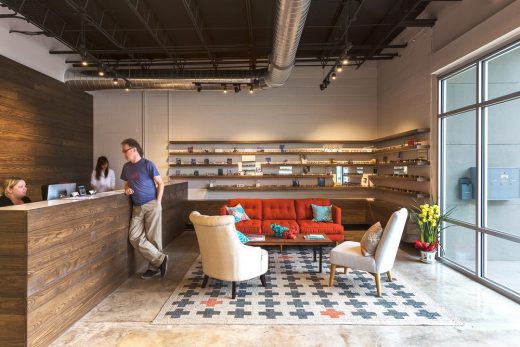
photograph : Leonid Furmansky
Observation Tower Austin
Design: Miró Rivera Architects
Public Restroom Austin Building
Design: Miró Rivera Architects
Texas Exes Alumni Center Austin Building
Design: Miró Rivera Architects
American Architecture Design – chronological list
Texan Houses
Beechwood Residence, Dallas
Design: Morrison Seifert Murphy
Beechwood Residence
Berkshire Residence, Dallas
Design: Morrison Seifert Murphy
Berkshire Residence
Winspear Opera House, Dallas
Design: Foster + Partners, architects
Texan Opera House
Comments / photos for the Strass Residence in Austin Architecture design by Matt Fajkus Architecture USA page welcome.

