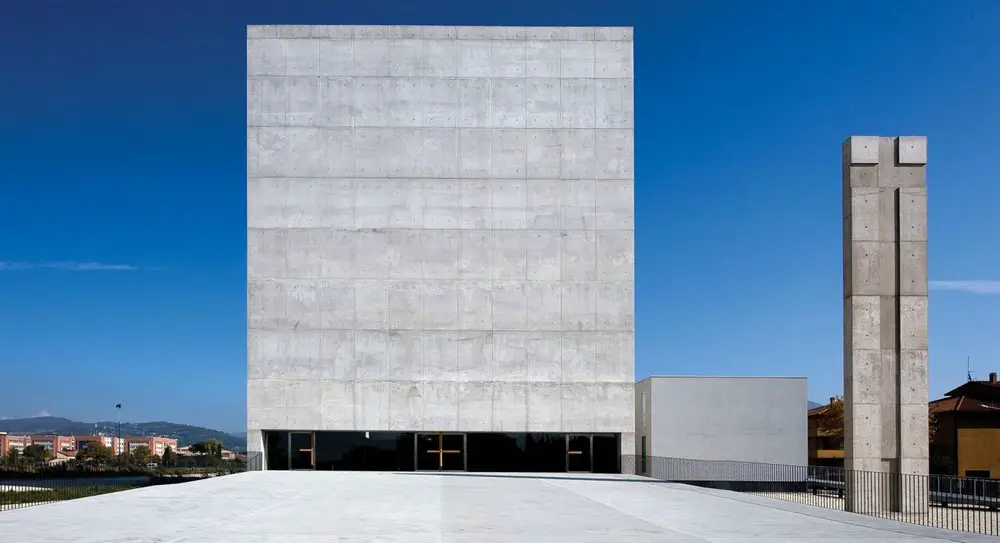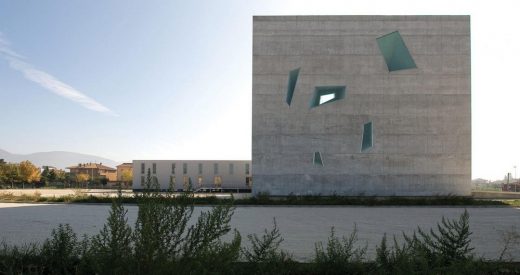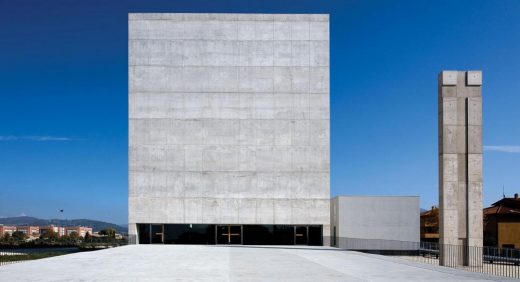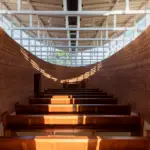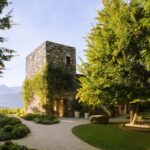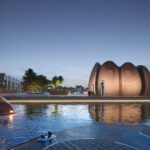San Paolo Parish Complex, Foligno, Umbria Building, Italian Project, News, Design, Award
San Paolo Parish Complex Foligno
Umbrian Church Building design by Massimiliano e Doriana Fuksas in Italy
post updated 15 Mar 2017
San Paolo Parish Complex of Foligno
Location: Umbria, central Italy
Date built: 2001-09
Design: Massimiliano Fuksas, Doriana Fuksas / Massimiliano Fuksas Architecture
Complesso Parrocchiale S Paolo, Foligno
San Paolo Parish Complex
“The suspension of a volume within another. See the sky through the concrete, outside, inside, outside”
Massimiliano Fuksas
This project won the national competition organised by the Italian Episcopal Conference to design new parish centres: “to provide an innovative and decisive landmark in accordance with the latest international research and symbolising the rebirth of the city after the earthquake”.
The parish complex is made up of two main elements that are identified by the functions of the religious centre. The first element, the Church, is a monolith of pure geometry which accommodates the suspension of a volume within another, while drawing attention to the sense of verticality. The dimensions of the major external volume, 30 x 22,5 meters and 25 meters high, correspond to the dimensions of the room.
The second element, an extended and short parallelepiped, houses the Vestry, the premises of the Pastoral Ministry and the Rectory.
A third translucent body, the Ferial Chapel, connects and separates the two main elements.
Inside the monolith, a perimetral cut offering a glance of the sky lights up the interstitial space between the two volumes contained one within the other.
Structural elements in the shape of a pyramidal frustum connect the external volume to the suspended one and create openings having the same geometrical shape that are carved on the northern and southern sides of both volumes. From these openings – with an irregular cut – beams of light enter directly inside the room The interior was intended to emphasize the centrality of the Altar, whereas the Baptismal Font and the Ambon are located asymmetrically to the former. The dominant idea is to underline the active role of the celebrating Assembly.
The design of the interior and the lighting bodies evokes the idea of essentiality and purity. The sober shape of the oak pews inspires meditation. The religious ornaments made of stone, such as the Altar, the Ambon and the Baptismal Font, are emphasized by the beams of light crossing the monolith both vertically and obliquely. The effect created during the day by the natural light is recreated at night by hanging lights whose angular shape retraces the profile of the openings carved on both volumes.
The Master Enzo Cucchi has created the monument “Stele-Croce” for the area outside the Church, a 13,50 meter high sculpture, made of concrete and Carrara white marble, that also becomes an architectural element.
The Master Mimmo Paladino has created the 14 iron sculptures representing the Stations of the Cross.
source: San Paolo Parish Complex Foligno
Architectural project: Massimiliano and Doriana Fuksas
The Parish Complex of S Paolo in Foligno is a monolithic of pure geometry, a box in the box. There are two main architectural elements that also identify with the functions of the religious center.
The first element, the Church, is made up of two parallelepipeds inserted one into the other, paying attention to the sense of verticality. This effect is functional to the will to identify the Church as an element of rapprochement between the faithful and God.
The second element, also of parallelepiped shape but elongated and low, houses the Sacristy, the premises of the Pastoral Ministry and the Canonical House.
A third body, smaller in size, joins the latter two. The entrance to the Church is a walkway, a bridge, a horizontal cut on one side of the external parallelepiped, a symbolic crack, a contact with the interior.
The facades of the Church are different from each other, a series of slits made on the surfaces let vertically penetrate rays of light directed towards the main elements of the classroom: the Altar, the Ambo, the seat of the presiding officer and the Baptismal font.
Parish Complex S Paolo, Foligno – Building Information
Location: Foligno, Italy
Date: 2001-09
Client: Italian Episcopal Conference – Diocese of Foligno
Project: Massimiliano and Doriana Fuksas
Intervention lot: 20,690 sqm
Church building: 610 sqm
Parish complex: 1,300 sqm
Structures: Ing. Gilberto Sarti
Plants: A.I. Engineering
Artistic interventions: Enzo Cucchi, Mimmo Paladino
Construction company: Ediltecnica spa
Sacred stone furniture FUKSAS DESIGN: Stonemason Maurizio Volpi
Wooden furniture FUKSAS DESIGN: Falegnameria Bertini
Lighting bodies FUKSAS DESIGN: iGuzzini lighting
San Paolo Parish Complex of Foligno information from Massimiliano Fuksas Architecture
Website:Moreno Maggi Photographer – Architectural and Fine-Art
Location: Foligno, Italy, southern Europe
Italian Architecture Designs
Contemporary Italian Architectural Selection
Italian Architectural Designs – chronological list
A recent Italian Church building design on e-architect:
San Giovanni Battista di Castenaso, Bologna
Design: Gian Franco Giovannini / Roberto Tranquilli
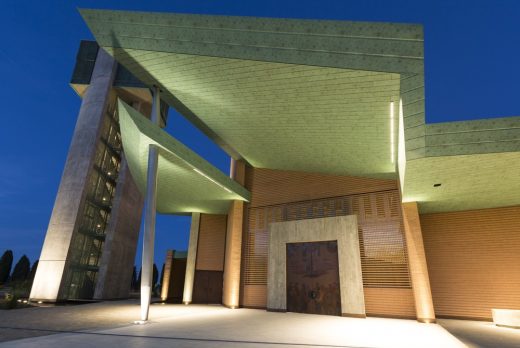
photo from lighting suppliers
San Giovanni Boattista di Castenas, Chiesa di Bologna
Another Italian Church building on e-architect:
Church Complex Pescara, eastern Italy
Design: Architetto Angelo Campo
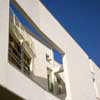
photograph from architect
Church Complex Pescara
Another Italian Church building on e-architect:
San Michele Arcangelo, Borgo di Terzo, near Bergamo, north eastern Italy
3D documentation in the restoration of historic buildings
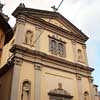
image from architect
San Michele Arcangelo
Contemporary Italian Architectural Selection
Italian Architectural Designs – chronological list
Key Italian Building by Massimiliano Fuksas
New Trade Fair
Design: Massimiliano e Doriana Fuksas Architects
New Trade Fair Milan
Key Recent Building by Massimiliano Fuksas
Giorgio Armani New York
Comments / photos for the San Paolo Parish Complex of Foligno – Italy Religious Architecture page welcome

