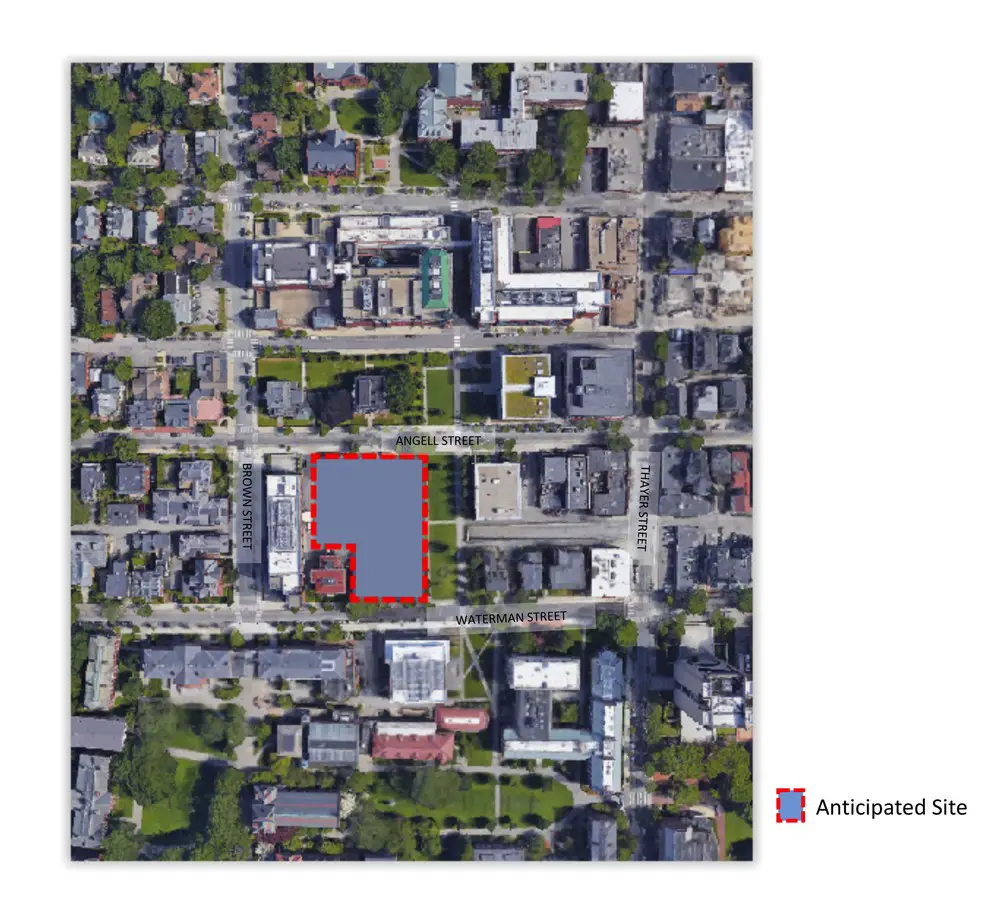Rhode Island Architecture, Providence Building, Design, Architect, United States of America
Rhode Island Buildings : Architecture
Key American Property Developments, USA – Photos, Architects, News.
post updated January 30, 2025
We’ve selected what we feel are the key examples of Rhode Island Buildings, USA. We aim to include RI property projects that are either of top quality or interesting, or ideally both.
We cover completed Rhode Island buildings, new building designs, architectural exhibitions and architecture competitions across the state. The focus is on contemporary buildings in RI but information on traditional properties is also welcome.
Rhode Island Architecture
Latest Rhode Island Buildings:
April 19, 2023
Ronald O. Perelman Arts District, Brown University
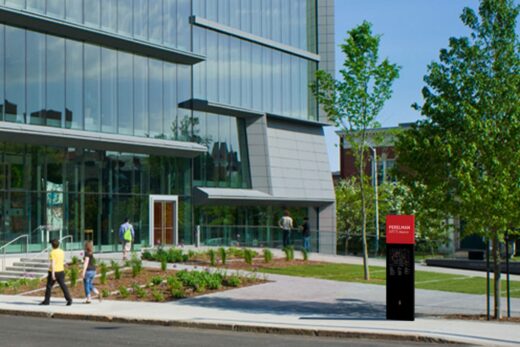
image : Studio Loutsis
Ronald O. Perelman Arts District Brown University
Building on strategic efforts to strengthen the arts at Brown, the Perelman Family Foundation has pledged $25 million to create the “Ronald O. Perelman Arts District at Brown University.” Perelman, who is chairman and CEO of MacAndrews & Forbes Inc., is a former Brown University trustee, the father of two Brown graduates and one of the country’s leading philanthropists, particularly in the arts.
+++
May 25, 2022
The Lindemann Performing Arts Center, College Hill Campus, Providence, Rhode Island, USA
Design: REX Architecture
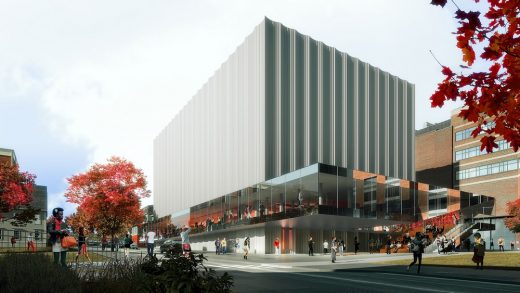
image © LUXIGON
The Lindemann Performing Arts Center Brown University
The name for the center, set to open in 2023, honors Brown Corporation member Frayda Lindemann and her late husband, George Lindemann Sr., a longtime University supporter, business executive and art collector.
+++
Sep 22, 2021
Rhode Island School of Design Quad Block Enhancement
Architect: Nader Tehrani of NADAAA
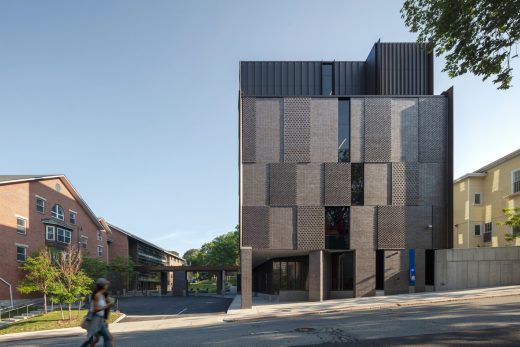
photo : John Horner
Rhode Island School of Design Residences Renovation
Rhode Island School of Design has completed renovations to its Homer and South Hall residences, marking the end of phase three of the multiyear Quad block enhancement project, which includes multiple housing structures and a dining facility. Homer Hall was built in 1957 and South Hall in 1985.
August 12, 2021
Pell Bridge
Architect: Rhode Island School of Design Interior Architecture students

photograph Courtesy Rhode Island School of Design
Pell Bridge cycling and pedestrian lanes
The Pell Bridge measures 2.1 miles across and rises to a peak that stands 400 feet off the water to allow Navy aircraft carriers to pass underneath the roadbed below. Rhode Island School of Design’s Interior Architecture students have created innovative design proposals to add pedestrian and cycling lanes to Pell Bridge, an iconic suspension bridge connecting Newport and Jamestown, RI.
+++
RI Architectural Designs
Major Rhode Island Building Designs, alphabetical:
North Hall, 60 Waterman Street, Providence
Architect: NADAAA
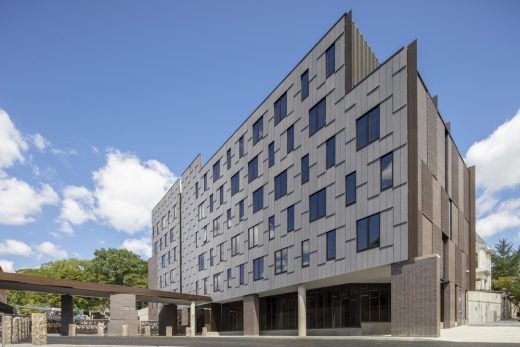
photograph : John Horner
North Hall in Rhode Island
Rhode Island School of Design Opens First Newly Constructed Residence Hall in 34 Years. The first cross-laminated timber-steel hybrid residence hall in New England, North Hall is an innovative model for reducing energy use, limiting environmental impact.
Berkowitz-Odgis House, Martha’s Vineyard
Dates built: 1984-88
Design: Steven Holl Architects
Jun 5, 2017
Brown University Performing Arts Center Building
Design: REX Architecture
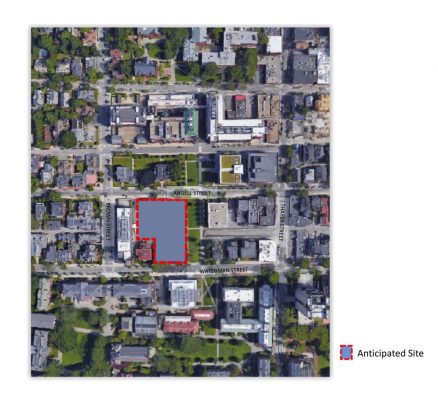
image courtesy of architects office
Brown University Performing Arts Center in Providence
Administered and programmed by the Brown Arts Initiative (BAI)—a consortium of six departments and two programs enhancing arts offerings at Brown—to serve students, faculty, staff, the greater Providence community, and beyond, the highly flexible facility is targeted for completion in the late fall of 2020.
A New House on College Hill
Design: Friedrich St.Florian Architects
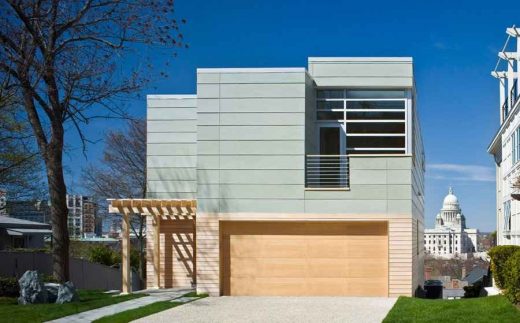
photograph : Warren Jagger
House in Providence
Conscious of view and transparency, the shiplap and cementboard-clad residence rests comfortably on a foundation of predetermined size. In disciplined modern vocabulary, the politely conservative front façade is a public face that provides privacy.
+++
Rhode Island Architecture Designs
Providence buildings
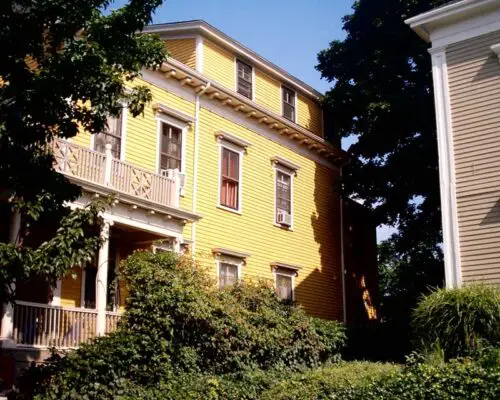
photograph © Adrian Welch
Providence buildings
More Rhode Island Building projects online soon.
Location: Rhode Island, north east United States of America.
+++
Developments in Neighbouring States to Rhode Island
New York State Architecture Designs
+++
American Architecture Design
Steven Holl : American architect
Harvard University Graduate Housing, Massachusetts
Design: Kyu Sung Woo Architects
Harvard University Graduate Housing
Natick Collection, Natick, Massachusetts
Design: Beyer Blinder Belle
Massachusetts Building
Buildings / photos for the Rhode Island Architecture page welcome.

