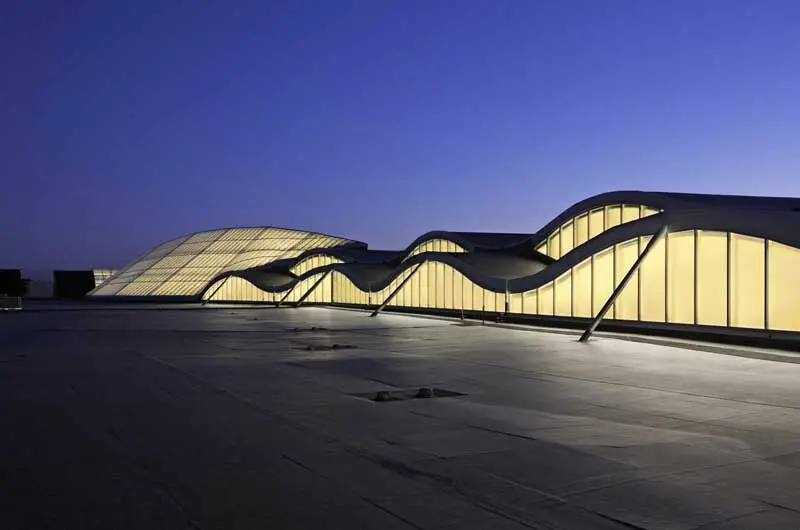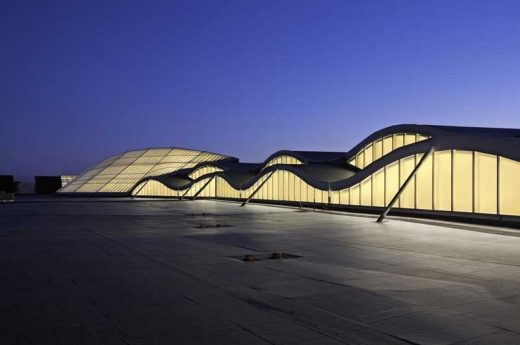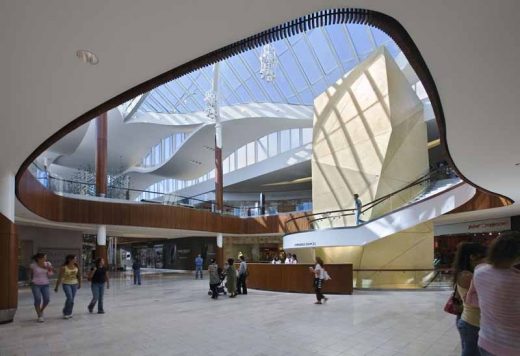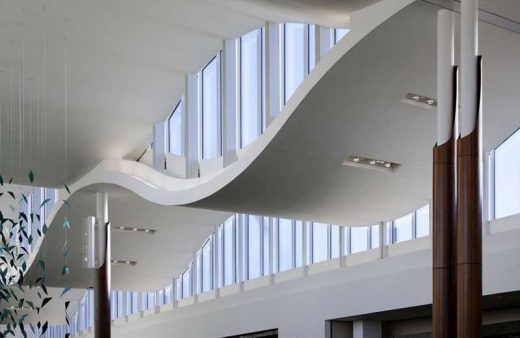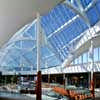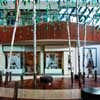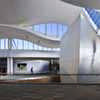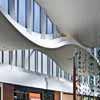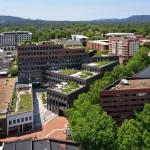Natick Collection Massachusetts, US mall design, American shopping building architect, MA retail photos
Natick Collection : Mall in Massachusetts
US Retail Development design by Beyer Blinder Belle Architects
Dec 11, 2007
Location: Natick
Date built: 2007
Architect: Beyer Blinder Belle
Natick Mall
Natick Collection
Photographs: Chuck Choi
With the renovation and expansion of the Natick Mall, 23 miles west of Boston, Massachusetts, Beyer Blinder Belle has designed a new model for the ubiquitous suburban shopping mall. Originally opened in 1966, the Natick Mall was one of the first enclosed shopping centers constructed in the Boston area, and one of the first malls built east of the Mississippi River. Now, with an upscale addition that accommodates 100 new stores, the mall, renamed “Natick Collection,” has been transformed into a high-end shopping center unlike any other, utilizing form and light to create a stunning and dynamic retail environment.
The challenging commission from General Growth Properties called for the firm to add 550,000 square feet of retail space, while renovating the existing 150,000-square-foot Natick Mall and merging it seamlessly with- the new construction. In addition, the renovation and expansion needed to fit within—and enhance—a plan for an overall development of 3 million square feet; a total that includes over 100 new shops and two major new anchor stores in addition to luxury condominiums and below-grade parking.
The tight footprint of the site—bounded by busy, commercial Route 9 on the south, the Massachusetts Turnpike on the north, and local roads winding through the site—demanded a creative alternative to the conventional mall structure surrounded by a sea of parking. Beyer Blinder Belle’s innovative approach was to turn a program of complex site constraints into a site of almost urban vitality and efficiency.
Design
The design for Natick Collection presented a unique opportunity to bring exceptional architecture to a large-scale retail development. While Beyer Blinder Belle has long been recognized for its work in historic preservation, urban planning and adaptive reuse rather than for its large-scale commercial design, it is interesting to note that the firm’s founding partners worked together in the office of Victor Gruen, father of the modern shopping center. This project provides a counterpoint to that legacy, while exemplifying the firm’s core design values.
Natick, an American Indian name who loose translation is “Place of Rolling Hills,” provided the inspiration for an architecture that is specific to its setting. Beyer Blinder Belle’s design for a softly undulating arcade ceiling with curved clerestories and expansive skylights that filter in natural light is a direct response to the site’s topography with its many and varied changes of grade.
The design concept is first experienced at the below-grade parking, where colorful gem-like glazed elevator vestibules assist in way-finding and set the tone for a light-filled, elegant atmosphere that distinguishes Natick Collection from the traditional mall. Where the new wing meets the existing wing, forming a T, the rolling planes of the ceiling open up into a dramatic teardrop-shaped sky-lit atrium, which serves as the structure’s central gathering space. An infinity edge reflecting pool and fountain create a transition between the new and renovated space and feature a shallow pool that can be drained and transformed into a stage for events in the atrium. Above, a floating mezzanine serves as a viewing platform for events and also provides a high-profi le location for a restaurant/dessert/wine bar.
New and renovated finishes throughout give an impression of softness and warmth. On the first level of the renovated space, large-scale porcelain tile evokes the richness of stone and is accented with abstracted curved patterns; the first level of the expansion is floored in limestone, which offers even more luxurious warmth and depth. The second level of the renovated space is floored in wood, an unexpectedly high-quality finish for a retail environment, while the second level of the expansion is laid with a combination of luxurious carpeting and stone.
To further animate the interior, landscape architect Martha Schwartz created a series of transformative vertical elements consisting of hanging canopies of colored abstract metal leaves floating over groves of abstracted birch stalks. The leaves create moving shadows throughout the day and subtle refl ections at night. The theme is continued on the exterior where landscape elements include curving stone walls and groves of birch trees, as well as various indigenous grasses and other lowlying vegetation.
Natick Collection Photos by Chuck Choi
Natick Mall expansion – images / information from Beyer Blinder Belle Dec 2007
Natick Collection Architects : Beyer Blinder Belle
Location: Natick, Massachusetts, USA
Boston Building Designs
Boston Architecture Walking Tours by e-architect
Massachusetts Architecture Designs – selection below:
Warp House
Design: Stack + Co. Architects
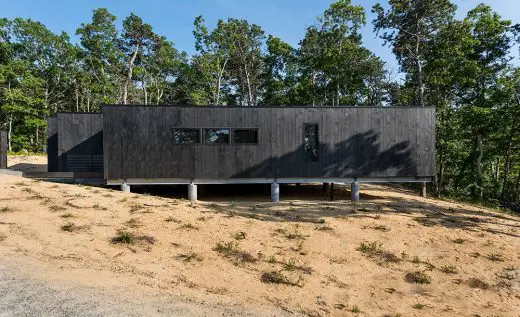
photo : Nat Rea
Warp House
Commonwealth Pier, Seaport World Trade Center
Design: Schmidt Hammer Lassen Architects
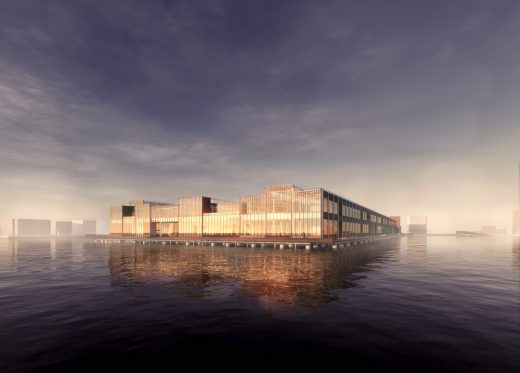
image © Schmidt Hammer Lassen Architects
Commonwealth Pier Seaport World Trade Center
Northeastern USA Building Designs
Contemporary Northeastern United States Architectural Designs – recent selection from e-architect:
Doris Duke Theatre, Becket, Massachusetts
Architects: Mecanoo
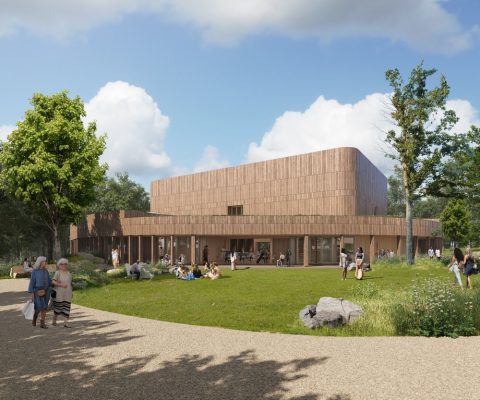
renders by Mecanoo and Marvel
Doris Duke Theatre, Becket, Massachusetts
Frank Lloyd Wright house : Zimmerman House Manchester, New Hampshire
Comments / photos for the Natick Collection Building – Massachusetts Mall design by Beyer Blinder Belle Architects page welcome

