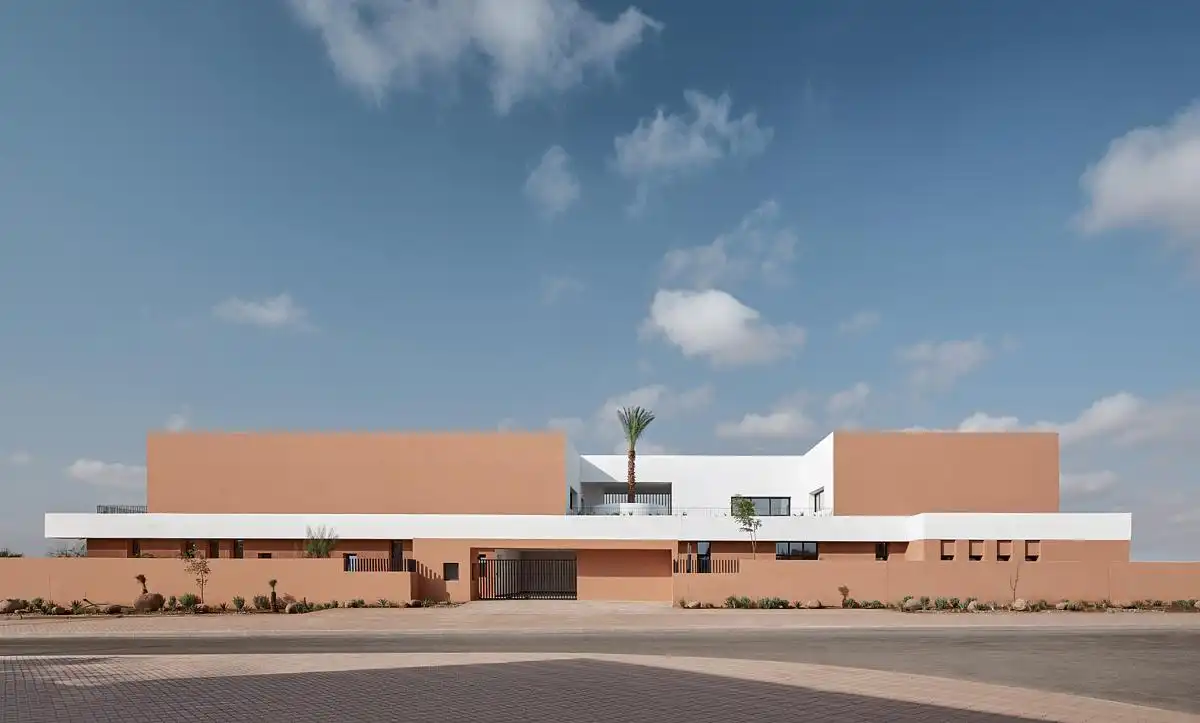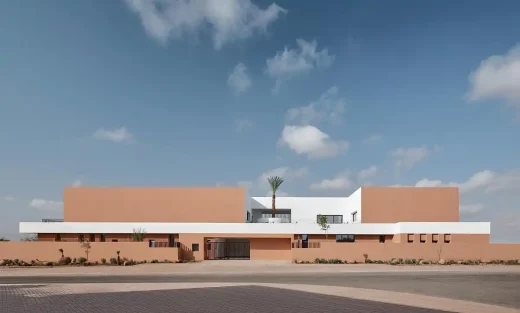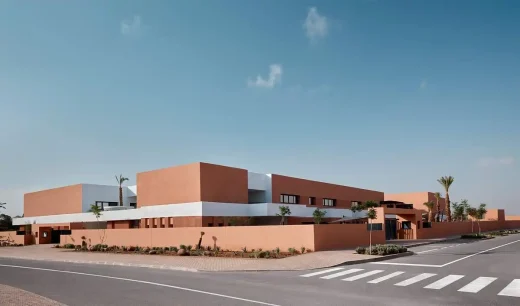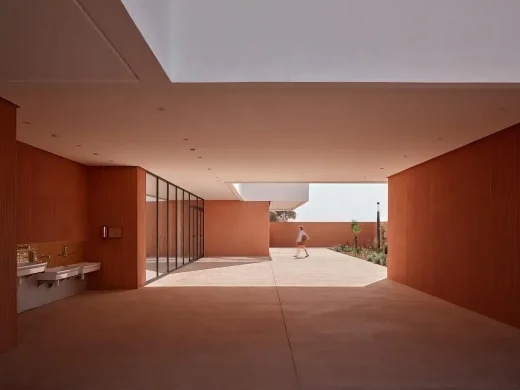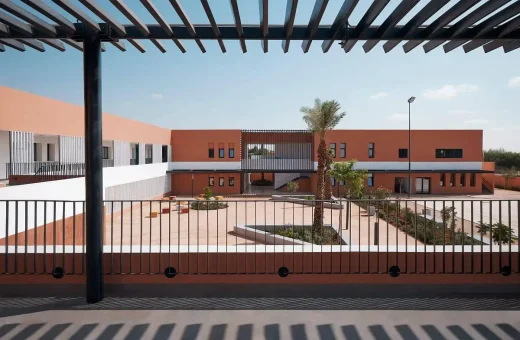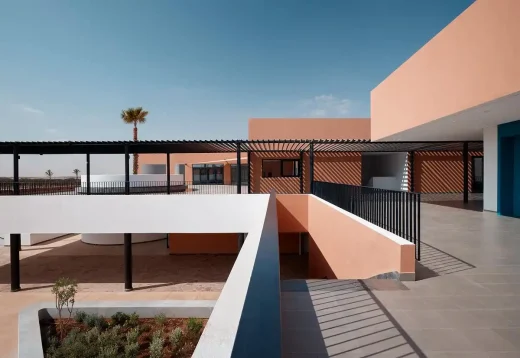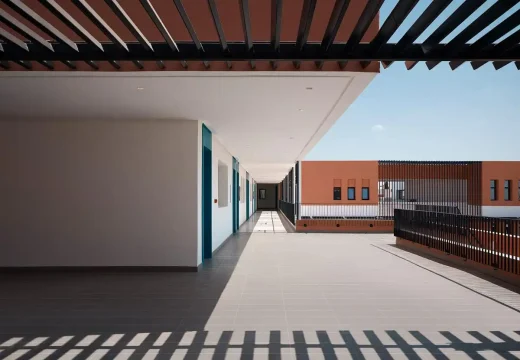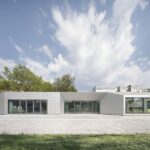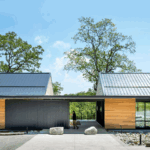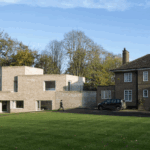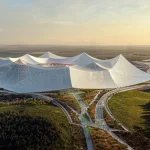Jacques Majorelle School, Benguerir, Morocco educational design, West Moroccan architecture images
Jacques Majorelle School in Morocco
4 November 2024
Design: ZArchitecture Studio
Location: Casablanca, West Morocco, Northwest Africa
Photos by Omar Tajmouati
Jacques Majorelle School, Morocco
The Jacques Majorelle School in Benguerir’s Green City embodies a climate-sensitive approach to educational design, executed through a collaborative partnership between Mohammed VI Polytechnic University and OSUI, the Moroccan branch of the French Secular Mission. With an ambitious one-year timeline from concept to completion, the project responds to a rapidly expanding community while integrating phased flexibility to accommodate future growth.
Inspired by the traditional Moroccan approach to educational architecture, the design focuses on courtyards as multifunctional spaces for natural ventilation, visual continuity, and communal engagement. These light-filled patios form buffer zones between age-specific zones, serving as shaded areas essential to both the user experience and the building’s environmental performance. A “comb-like” spatial layout shapes each section of the school, ensuring that spaces for different age groups are clearly delineated yet integrated within the overall site organization.
The accelerated one-year timeline posed challenges in balancing speed and quality. To maintain the schedule, the team leveraged local materials and adapted design strategies to fit resource availability. The phased development plan required a seamless transition between Phase 1, dedicated to early education, and Phase 2, which will introduce secondary school facilities. Achieving fluid circulation and a cohesive layout across distinct zones was essential to meet the functional demands of a multi-level educational institution.
The structure is primarily composed of reinforced concrete, chosen for its durability and ability to streamline construction on a tight timeline. Locally sourced stone and natural finishes highlight the project’s connection to its Moroccan context, while shaded walkways and lightweight roofing over playgrounds mitigate temperature extremes, reducing heat gain and enhancing user comfort. These design choices were made to promote a balanced and comfortable microclimate within the campus, ideal for fostering focused learning environments.
The site is organized into two main zones: educational buildings that front the main road, with shared facilities such as sports fields and the cafeteria positioned towards the rear. Phase 1 accommodates kindergarten and elementary students, supported by administrative offices and a multi-functional Environmental Knowledge and Culture Center. Phase 2 will add secondary education facilities and a gymnasium, allowing for phased expansion while centralizing access to shared amenities. The “comb” arrangement of buildings is oriented to facilitate safe circulation, with ground-floor classrooms connected by shaded walkways and covered outdoor play areas.
The Jacques Majorelle School represents a forward-looking model for educational architecture within Morocco. With its phased design and climate-adaptive features, the project meets the evolving needs of the community while establishing a distinct architectural identity that harmonizes with Benguerir’s Green City landscape. Combining functionality, adaptability, and respect for local tradition, the project stands as a contemporary landmark within the region’s educational infrastructure.
Jacques Majorelle School – Building Information
Architect: ZArchitecture Studio – https://zarchitecturestudio.com/
Project size: 6110 sq. m.
Site size: 16497 sq. m.
Completion date: 2024
Building levels: 2
Photos: Omar Tajmouati
Jacques Majorelle School, Morocco property images / information received 041124 from the ZArchitecture Studio
Location: Casablanca, western Morocco, Northwest Africa
Casablanca Property Designs
Casablanca Building Designs – recent architectural selection on e-architect:
Gapi Food and Beverage Villa,
Design: Lotfi Sidirahal Architects
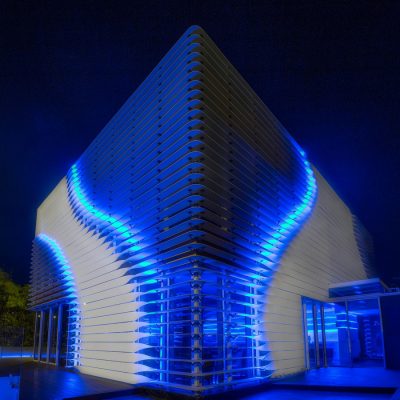
photograph : Valentina Marchant Photographer
Gapi Food and Beverage Villa Casablanca
Villa Zevaco Restaurant Casablanca
Design: Andy Martin Architects
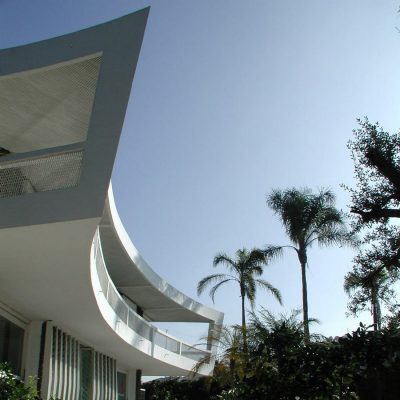
photo from architects
Villa Zevaco Restaurant Casablanca
Casablanca Architectural Competition Winner
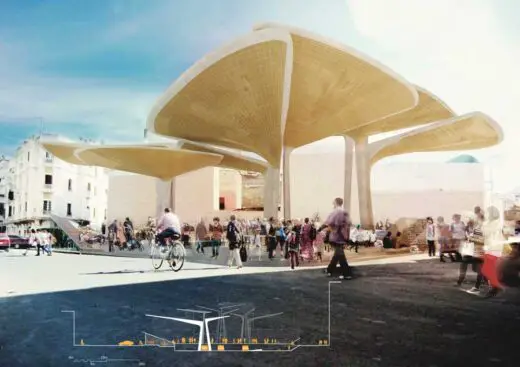
picture from architecture studio
Market Square Casablanca Architecture Competition
Anfa Place, Casablanca, northern Morocco : mixed-use Moroccan development
Design: Foster + Partners
Anfa Place
Moroccan Architecture
Morrocan Architecture Designs – chronological list
Morocco Building Designs – recent properties selection:
Fairmont Taghazout Bay
Design: Scape Design
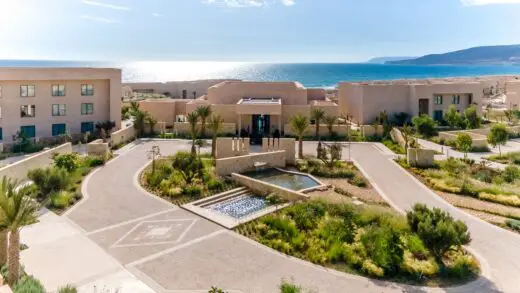
photo : Fairmont Taghazout
Fairmont Taghazout Bay
The Sofitel Tamuda Bay – A New Resort, M’diq
Design: Galal Mahmoud, GM Architects
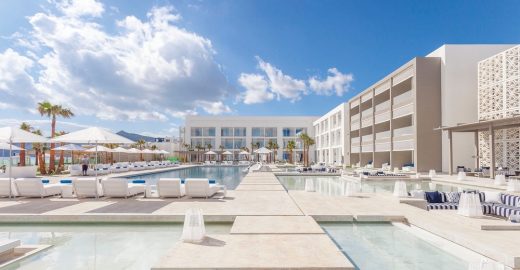
image from architects
The Sofitel Tamuda Bay in Morocco
Guelmim Airport
Design: Groupe3Architectes
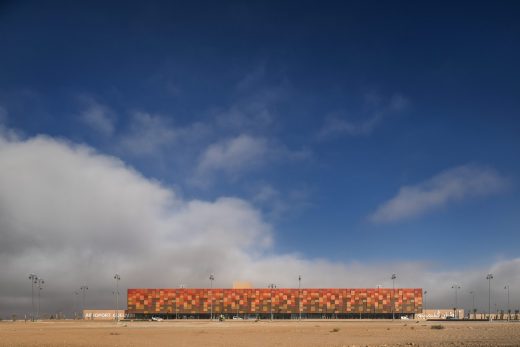
photography : Fernando Guerra / FG+SG and Groupe3Architectes
Guelmim Airport Building
Comments / photos for the Jacques Majorelle School, Benguerir, Morocco – Moroccan luxury contemporary design design by ZArchitecture Studio page welcome.

