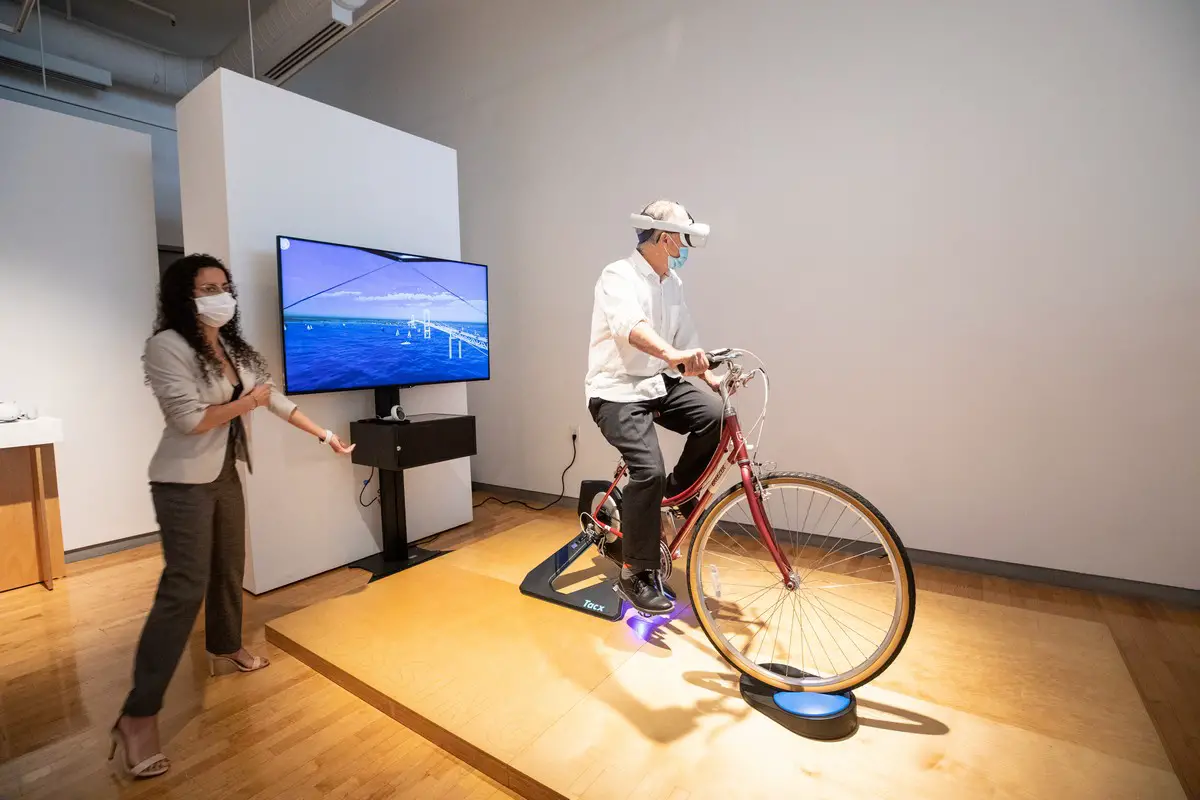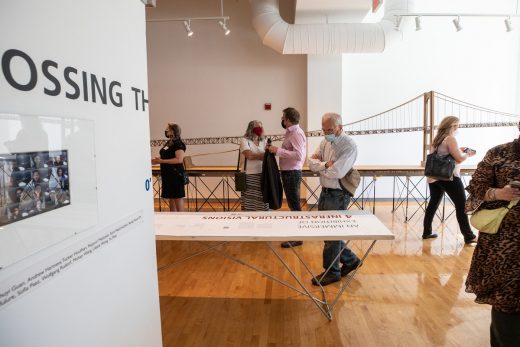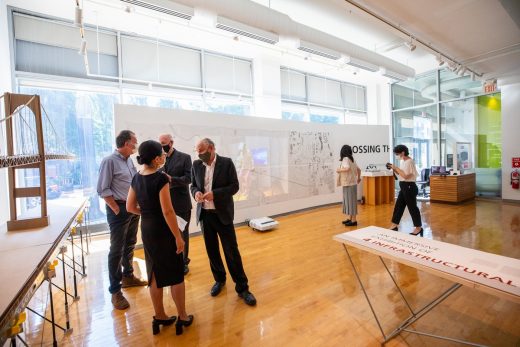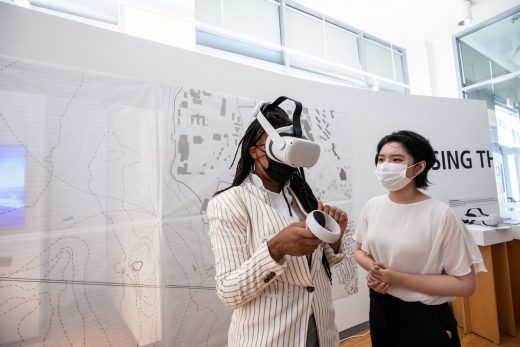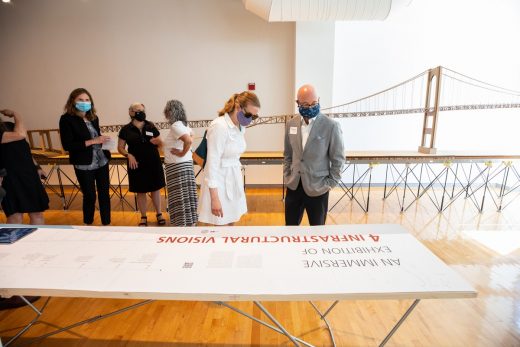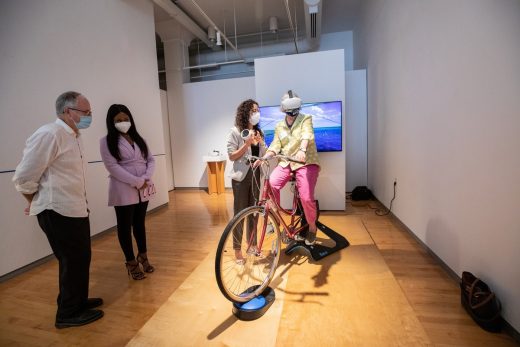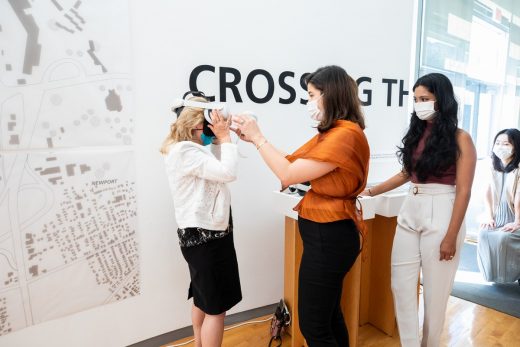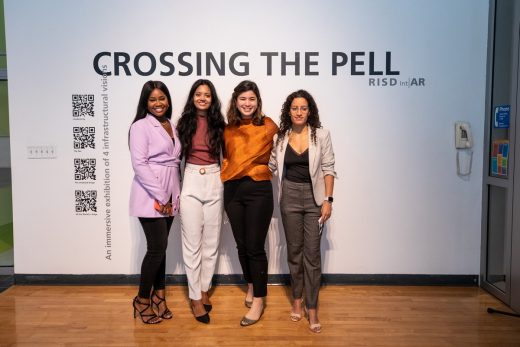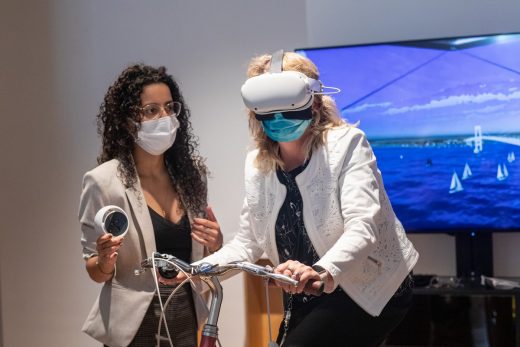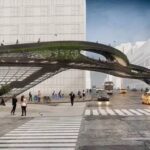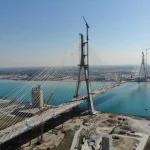Pell Bridge cycling lanes, Rhode Island design, RISD Interior Architecture students proposal images
Pell Bridge pedestrian and cycling lanes, Rhode Island
August 12, 2021
Location: Rhode Island, USA
RISD Interior Architecture students propose innovative designs for adding pedestrian and cycling lanes to iconic Pell Bridge.
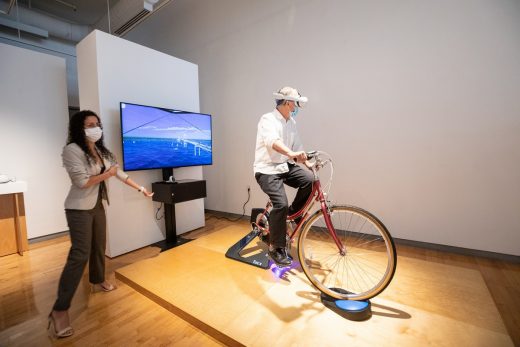
Crossing the Pell photos : Jo Sittenfeld, Courtesy Rhode Island School of Design
Pell Bridge cycling and pedestrian lanes
The Pell Bridge measures 2.1 miles across and rises to a peak that stands 400 feet off the water to allow Navy aircraft carriers to pass underneath the roadbed below. Students began by creating a 3D model of the existing bridge structure.
Providence, RI, August 2021 – Rhode Island School of Design’s Interior Architecture students have created innovative design proposals to add pedestrian and cycling lanes to Pell Bridge, an iconic suspension bridge connecting Newport and Jamestown, RI.
When the state of Rhode Island completed the iconic Newport Bridge in 1969, the massive steel-framed suspension bridge connecting Jamestown and Newport stood as a testament to economic and technological progress. Measuring 2.1 miles across (about the length of Central Park in NYC) and rising to a peak that stands 400 feet off the water in order to allow Navy aircraft carriers to pass underneath the roadbed below, the bridge offers motorists spectacular views of Narragansett Bay.
In 2019, when the state celebrated the 50th anniversary of the structure (which has been renamed the Claiborne Pell Bridge after the longtime US senator), Senator Sheldon Whitehouse and other forwardthinking government leaders wondered if there was a way to make the bridge accessible to pedestrians and cyclists. They also hoped to reroute access on the Newport side, where the on-ramp now divides the economically disadvantaged North End from the more affluent areas of the city. Rendering displays the media arts possibilities that adding a secondary structure would allow. Courtesy Rhode Island School of Design.
Professor Liliane Wong, who heads up RISD’s Interior Architecture department, posed the design challenge to graduate students in a spring studio focused on adaptive reuse. “Proposing change to an icon like the Pell Bridge is difficult,” Wong notes. “Our goal was to help acclimate the public to something new using virtual reality to create an immersive 3D experience.”
Eight graduate students—Shuyi Guan MLA 22, Nupoor Maduskar MA 21, Saira Margarita Paz Nepomuceno MA 21, Seung Hwan Oh MLA 22, Demi Okunfulure MA 21, Sofia Paez MA 21, Mohan Wang MLA 22 and Yu Xiao MLA 22—formed cross-disciplinary teams of two and developed stunning visions for adding a suspended lower level to the bridge that would allow for pedestrians and cyclists as well as arts venues, parks, cafes and even a floating fish market.
With guidance from Wong and faculty members Michael Grugl, Andrew Hartness and Wolfgang Rudorf, students considered everything from intense wind conditions to expected sea level rise to new, lightweight composite materials in their plans. They studied successful projects launched elsewhere, like the Lightpath in Auckland, New Zealand and Superkilen Park in Copenhagen, Denmark, with an eye toward environmental impact, social equity and feasibility.
Okunfulure and Wang proposed a system that would harness solar and wind energy via photovoltaic and piezoelectric components to power the bridge’s lights as well as 275 homes (see image, above). They describe their methodology as “a holistic approach to the future of bridge design that captures energy through infrastructure.”
Maduskar and Xiao played off the area’s historic fisheries and envisioned a new floating fish market and a series of floating eco-islands along the span that would create new habitats for fishes and spur a new type of fishing tourism. The project pays homage to the state’s fishing economy by incorporating an architectural vocabulary of nets that play with natural elements such as light, wind and gravity.
Nepomuceno and Oh also hope to boost the local economy with their proposal and to embrace tourism with a welcome center, docking points for sailboats and a spectacular outdoor theater on the bridge viewable from a new floating amphitheater. Paez and Guan responded to concerns about high winds with an enclosed 3Dprinted structure created from carbon fiber and wrapped with a translucent composite membrane. These groundbreaking construction methods would be safer, quicker and less costly.
In late May the class presented their ideas to Whitehouse’s team using cardboard VR viewers and a tour of the site created with Pano software, offering a visceral sense of what it would mean to cross the Pell on foot. “I am completely in awe of the vision and talent of these RISD students,” says Whitehouse. “They reimagined what the Pell Bridge could be. I hope Rhode Islanders will be inspired by these designs as we look to include more innovative elements in future infrastructure projects.”
Funding from the Champlin Foundation allowed the Interior Architecture students to purchase VR/AR headsets, a stationary bike and other equipment needed to create an immersive exhibition presenting the four design schemes at RISD’s Sol Koffler Graduate Student Gallery (on view August 2–6, 1–5 pm). Plans are also in the works for the exhibition to travel to a series of other Rhode Island venues. The goal is to inspire citizens and encourage government leaders to adopt elements of the student designs for implementation.
Wong was on hand to introduce the project to visitors at the exhibition opening. “Whatever the long-term outcome of their proposals, I couldn’t be more proud of the students in this class,” she says. “As the culminating learning experience in a post-professional program, the studio supports RISD’s commitment to sustainability—a pillar of our strategic plan—and pushed them to consider real-life parameters such as communities divided by economic disparity, the threat of sea level rise and the positive and negative effects of tourism on the city. These are exactly the kinds of issues that successful professionals contend with in practice.”
Rhode Island School of Design
RISD’s mission, through its college and museum, is to educate students and the public in the creation and
appreciation of works of art and design, to discover and transmit knowledge and to make lasting contributions
to a global society through critical thinking, scholarship and innovation. The college’s strategic plan NEXT:
RISD 2020–2027 sets an ambitious vision for educating students for the future and bringing creative practices
to bear on the creation of just societies, a sustainable planet and new ways of making and knowing.
RISD’s immersive model of art and design education, which emphasizes critical making through studio-based learning
and robust study in the liberal arts, prepares students to intervene in the critical challenges of our time.
Working with exceptional faculty and in extraordinary specialized facilities, 2,225 students from 60 countries
engage in 44 full-time bachelor’s and master’s degree programs. RISD’s 30,000 alumni worldwide testify to the
impact of this model of education, exemplifying the vital role artists and designers play in today’s society.
Founded in 1877, RISD (pronounced “RIZ-dee”) and the RISD Museum help make Providence, RI among the
most culturally active and creative cities in the region. Find more information at risd.edu.
Pell Bridge pedestrian and cycling lanes in Rhode Island images / information received 120821
Location: 60 Waterman Street, Providence, Rhode Island, USA
Rhode Island Buildings
Rhode Island Architecture
North Hall, 60 Waterman Street, Providence
Architect: NADAAA
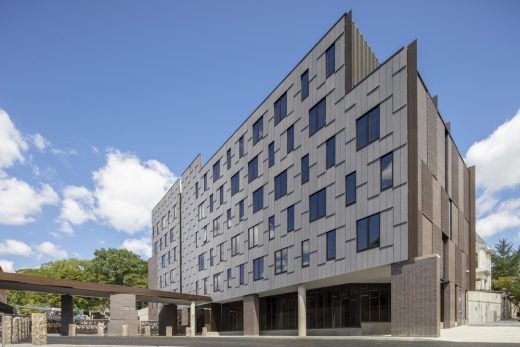
photograph : John Horner
North Hall in Rhode Island
Brown University Performing Arts Center Building
Design: REX Architecture
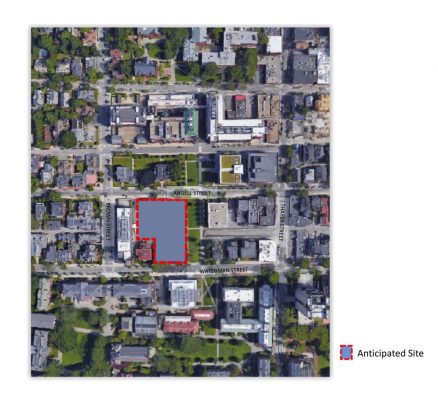
image courtesy of architects
Brown University Performing Arts Center in Providence
Performing Arts Center for Brown University, College Hill Campus
Design: REX Architecture
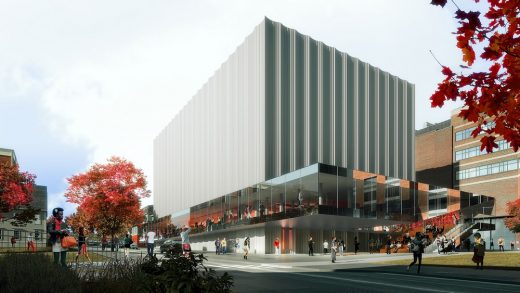
render © LUXIGON
Performing Arts Center for Brown University
Joukowsky Institute for Archaeology and the Ancient World
Design: Anmahian Winton Architects
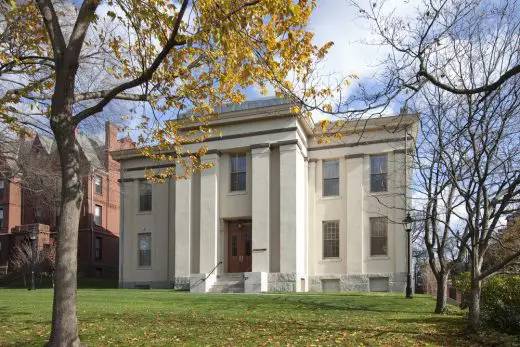
photo © Peter Vanderwarker
Joukowsky Institute for Archaeology and the Ancient World in Providence, RI
A New House on College Hill
Design: Friedrich St.Florian Architects
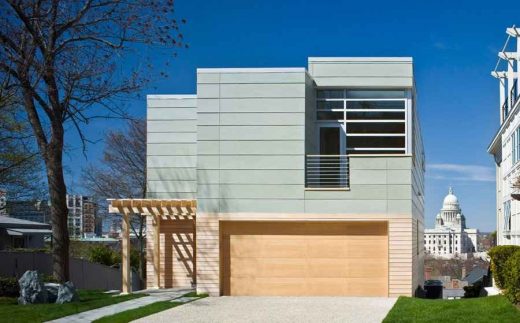
photograph : Warren Jagger
House in Providence
Providence Architecture, Rhode Island
Brown University Performing Arts Center in Providence
Developments in Neighbouring States
New York State Architecture Designs
Harvard University Graduate Housing, Massachusetts
Kyu Sung Woo Architects
Harvard University Graduate Housing
Natick Collection, Natick, Massachusetts
Beyer Blinder Belle
Massachusetts Building
Comments / photos for the Pell Bridge pedestrian and cycling lanes in Rhode Island page welcome

