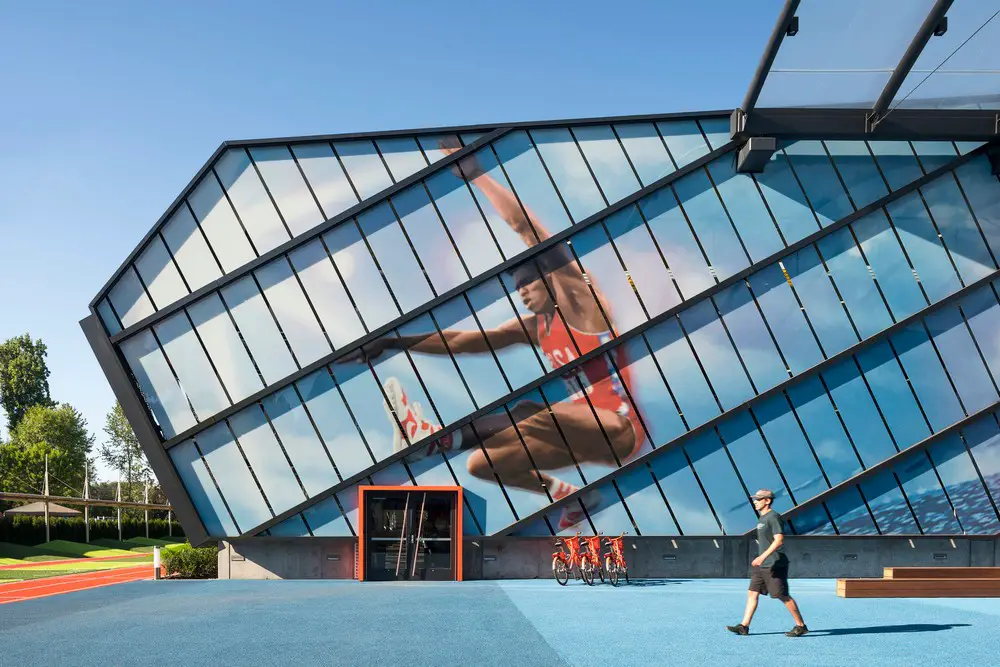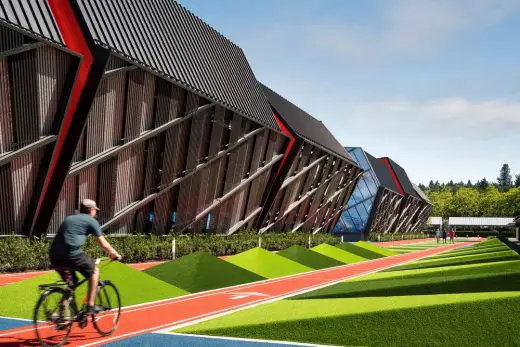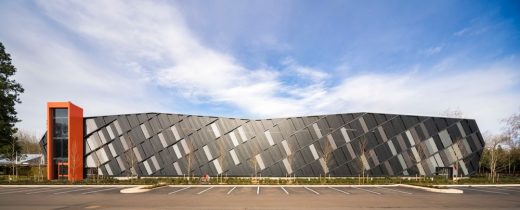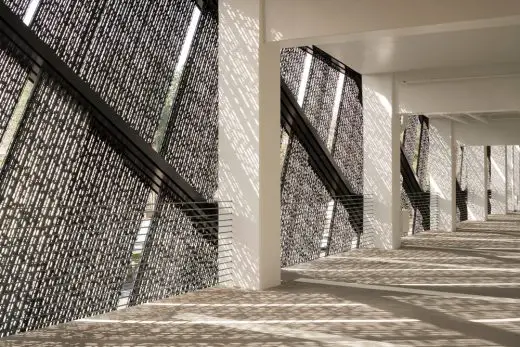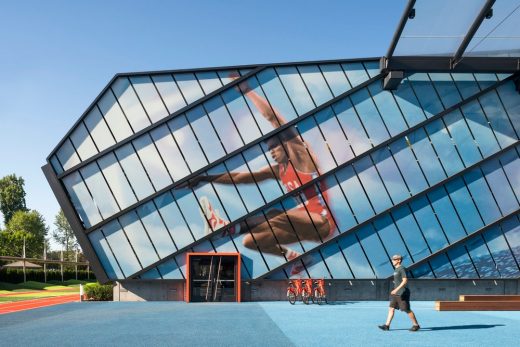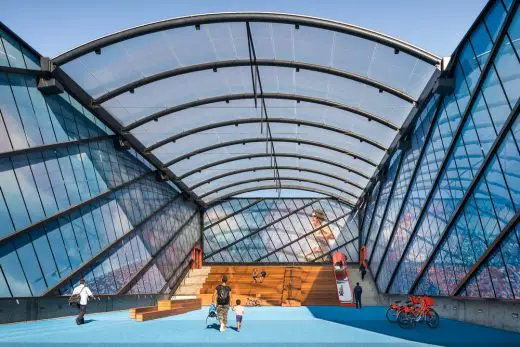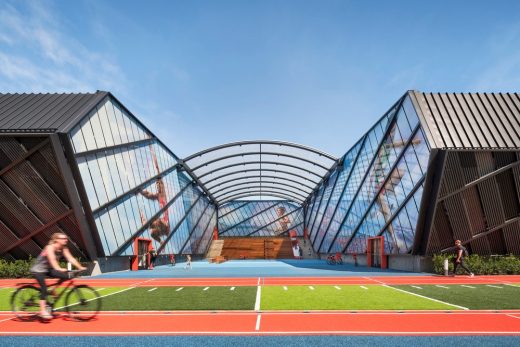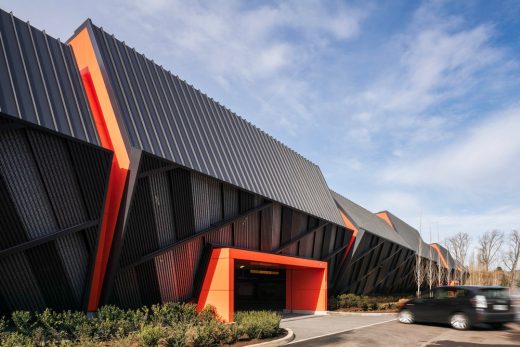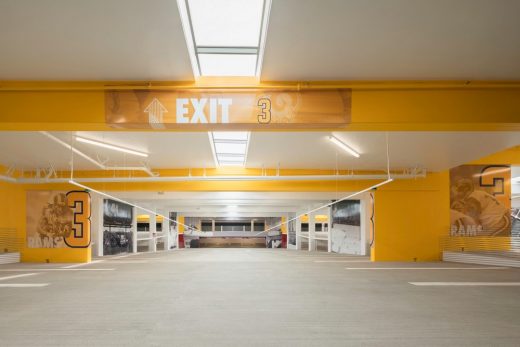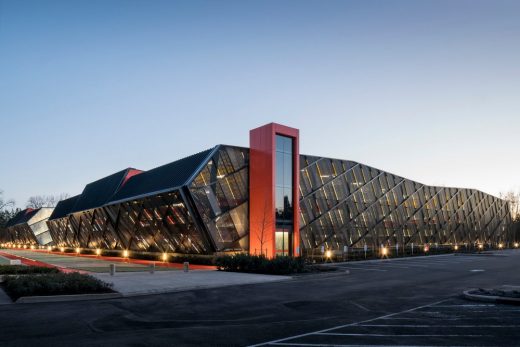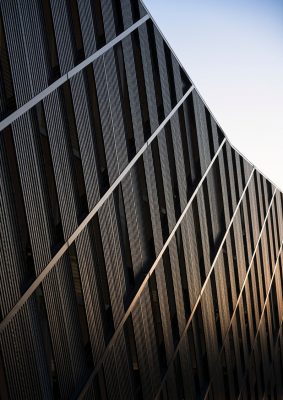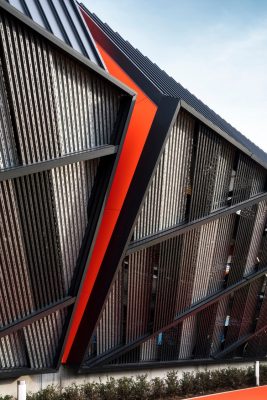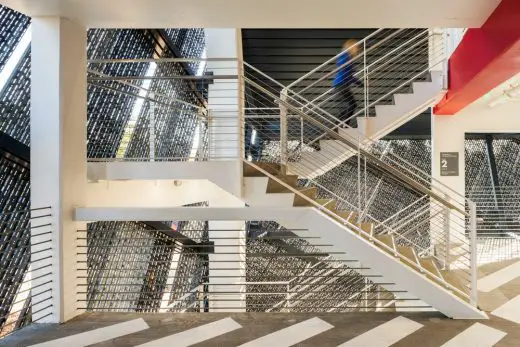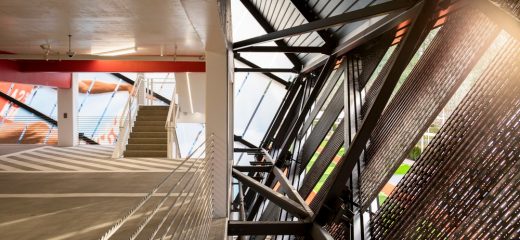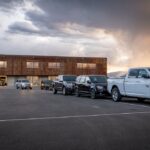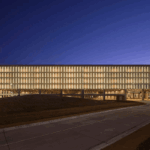LA Garage at Nike World HQ Beaverton, Oregon parking building development, US architecture images
LA Garage at Nike World HQ in Oregon
post updated April 5, 2024
Architects: SRG Partnership, Inc.
Location: Beaverton, Oregon, United States
Photos by Andrew Pogue
Feb 3, 2021
LA Garage at Nike World HQ
As the place in which the transition from driver to pedestrian occurs, the 409,000-square-foot LA Garage is a nexus of activity for people arriving on campus.
The design breaks up the typical parking structure mass, providing opportunities for daylight and creating a “wow” space in between: a public covered courtyard carved into the center of the building that encourages chance encounters, casual gatherings and collaboration. Surrounded by three sides of backlit glass showing iconic Olympic athletes, the courtyard faces the campus daycare center.
Employees and their children can experience playful elements incorporated into the design such as a slide into the courtyard, rubberized pyramids, a balance beam and a running track. Furthermore, bikes are provided in the courtyard to easily connect people in the space to the campus.
The LA Garage neither looks nor feels like a garage. Embodying the movement theme which is key to the client’s design culture, exterior walls are canted and tilted at an angle to give the elaborate building skin of perforated metal panel and glass a dynamic quality while concealing the cars within. Aligning the panels in a pattern along a diagonal grid creates a sense of leaning, making the building appear ready to spring forward.
Layering of the façade elements provides both natural ventilation and adds to the garage’s dynamism. The theme of movement also inspired the site design, which integrates sports and functional program elements that celebrate interaction, activity, fitness and a healthy lifestyle.
Wayfinding is expressed in orange circulation elements for cars and people which reference the external orange massing reveals. Pronounced entrances act like portals to create a holistic experience of entering, circulating and exiting the garage. Maximizing this space housing 1,130 cars with safety and efficiency, walkways separate pedestrians from drivers and guide those on foot to the courtyard.
Each level is themed with super-graphics and colors for a different Los Angeles sports team, reinforcing the overall concept and making wayfinding an easier and more memorable experience.
LA Garage at Nike World HQ in Beaverton in Oregon – Building Information
Architecture: SRG Partnership, Inc.
Consultant Team
Contractor: Hoffman Construction
Structural Engineer: KPFF Consulting Engineers
Electrical Engineer: PAE Consulting Engineers
Civil Engineer: WH Pacific
Landscape Architect: PLACE Studio
Lighting Designer: Luma
SRG Partnership Design Team
Jeff Yrazabal
Eric Wilcox
Rick Zieve
Aaron Pleskac
Trevor Lavoie
Marquesa Figueroa
Philip Lopez
Images: Andrew Pogue
LA Garage at Nike World HQ, Oregon images / information received 030221
Location: Beaverton, Oregon, United States of America
Oregon Buildings
New Architecture in Oregon
Arvin Residence, Hood River
Architects: Paul McKean Architecture
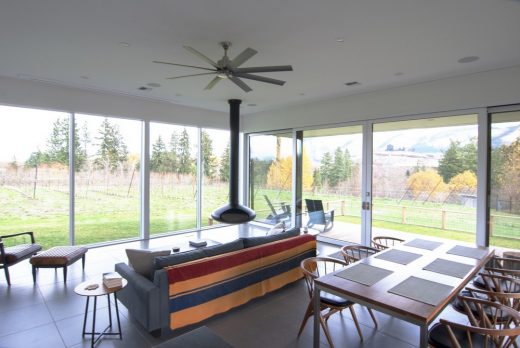
photograph : Paul McKean
Arvin Residence on the Hood River
Neal Creek House, Hood River
Design: Paul McKean Architecture
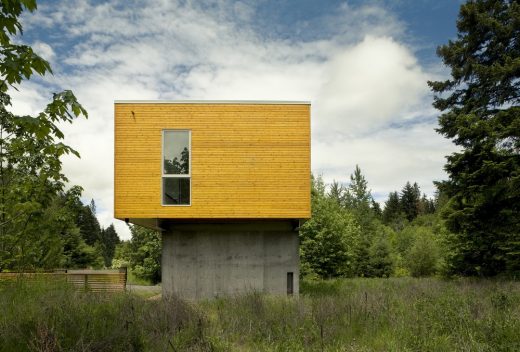
photograph : Stephen Tamiesie
Neal Creek House at Hood River, Oregon
B76 Building, Portland
Design: Skylab Architecture and Open Studio Collective
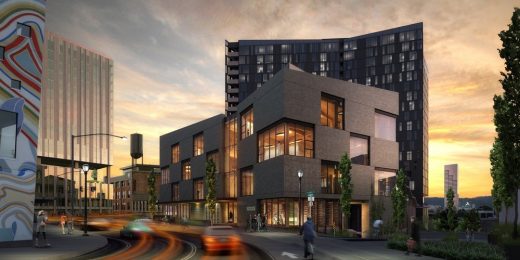
photography : Stephen Miller and Skylab
B76 Building in Portland
Albina Yard Building, North Portland
Design: LEVER Architecture
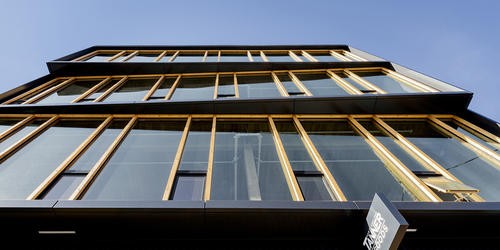
photograph courtesy of Chicago Athenaeum
Albina Yard Building in North Portland
Digital Media Agency Offices in Portland
Design: Beebe Skidmore Architects
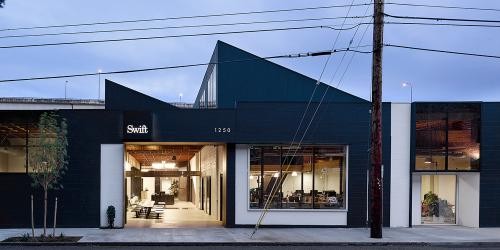
photo : Jeremy Bitterman Photography
Digital Media Agency Offices in Portland
Skyline Residence, Skyline Boulevard
Design: Nathan Good Architects
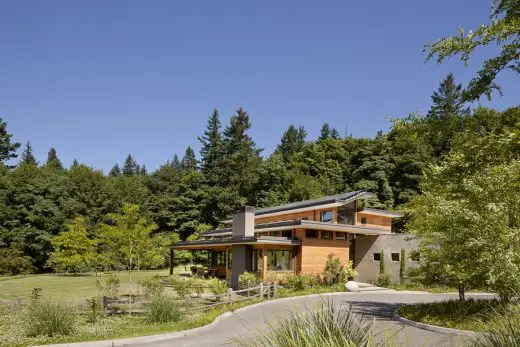
photo : Jeremy Bitterman Photography
New Residence in Portland
Argyle Winery Tasting House, Dundee
Architecture: SERA
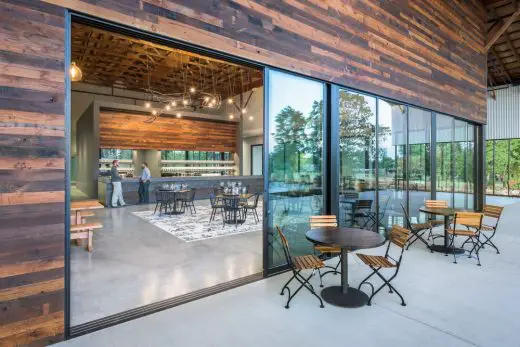
photograph : Alan Brandt
Argyle Winery Tasting House in Dundee
American Architecture Designs
American Architectural Designs – recent selection from e-architect:
Comments / photos for the LA Garage at Nike World HQ, Beaverton, Oregon building design by SRG Partnership, Inc. United States of America, page welcome.

