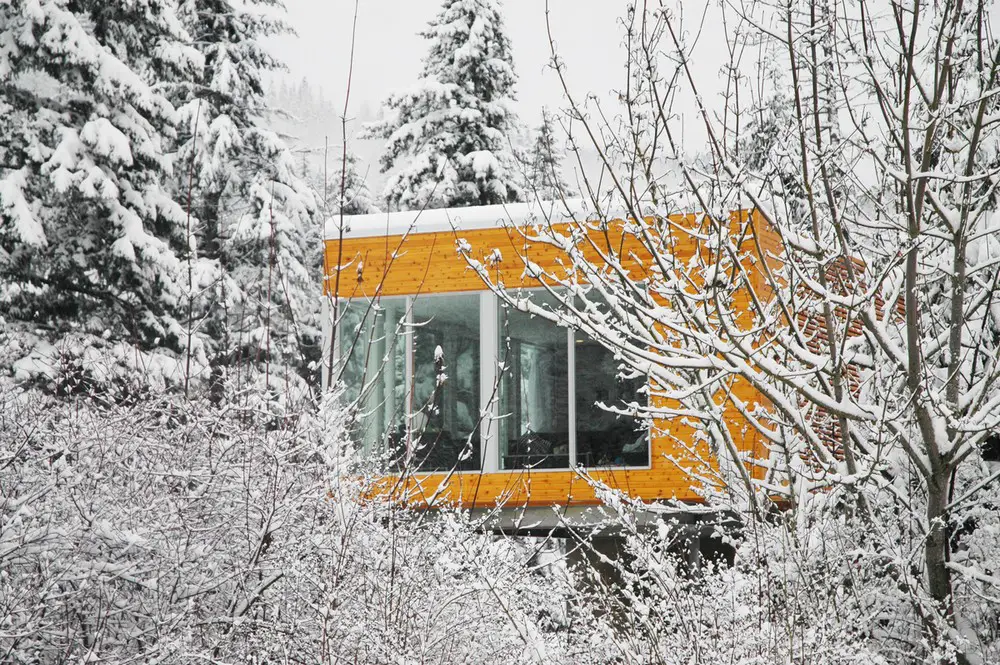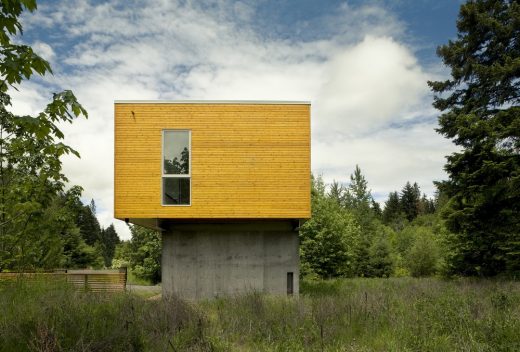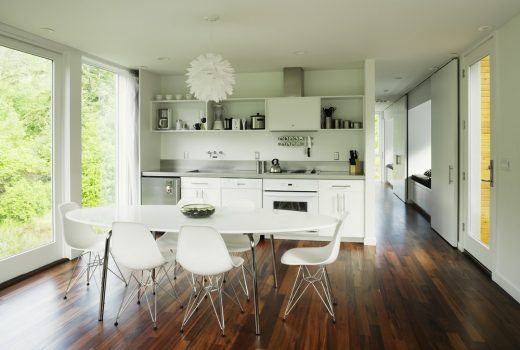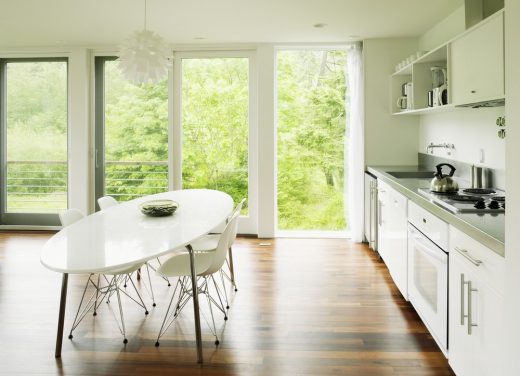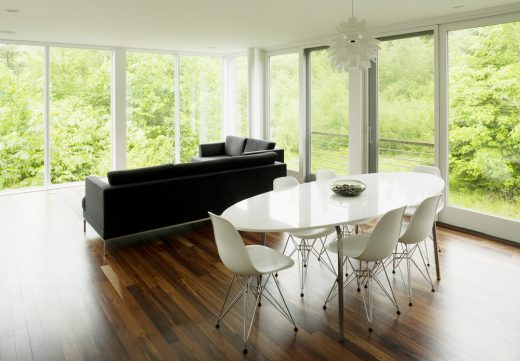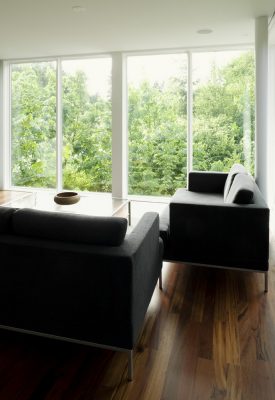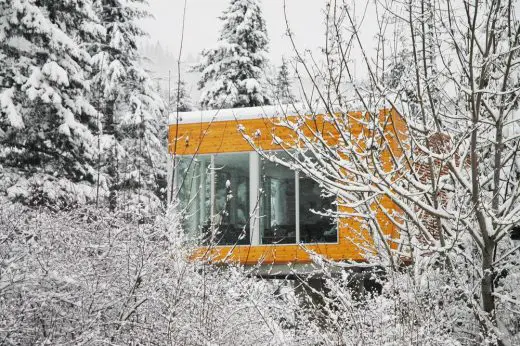Neal Creek House, Portland Building, Oregon Weekend Retreat, US Architecture Images
Neal Creek House at Hood River
Real Estate Development in Oregon design by Paul McKean Architecture, USA
Jul 31, 2018
Design: Paul McKean Architecture
Location: Hood River, Oregon, USA
Neal Creek House
Photos by Stephen Tamiesie
Neal Creek House in Oregon
This modest weekend retreat in Hood River treads lightly upon its surroundings, maximizing valley and water views with minimal impact to the natural environment. The owners – windsurfing and snowboarding enthusiasts – were interested in a simple weekend retreat that would be highly efficient and ecologically minded.
Their wooded two-acre parcel of land presented many unique challenges including wetlands, creek protection setbacks, and floodplain restrictions. The design solution for the two-bedroom house addresses these issues by elevating the habitable space one full floor above grade.
Neal Creek House, OR – Building Information
Project size: 960 ft2
Site size: 30000 ft2
Project Budget: $185000
Completion date: 2008
Building levels: 2
Architect: Paul McKean Architecture
Photography: Stephen Tamiesie
Real Estate Development in Oregon design by Paul McKean Architecture images / information received 310718
Hood river is a port on the Columbia River.
Location: Hood River, Oregon, United States of America
Hood River Oregon Buildings
Outpost on Hood River
Architects: Skylab Architecture and Open Studio Collective
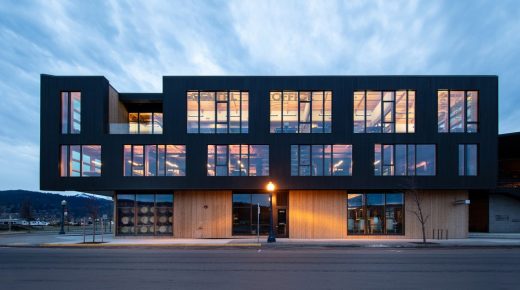
photograph : Stephen Miller
Outpost on Hood River Waterfront
Arvin Residence
Architects: Paul McKean Architecture
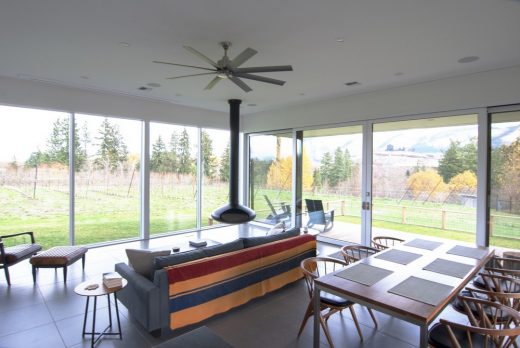
photograph : Paul McKean
Arvin Residence on the Hood River
Oregon Buildings
New Architecture in Oregon – selection of contemporary architectural designs:
High Desert Residence, Bend
Architects: Hacker
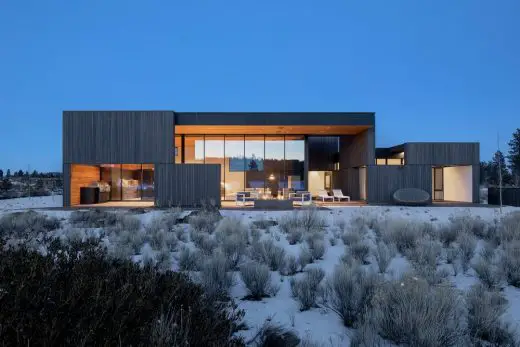
photograph : Jeremy Bittermann
High Desert Residence, Bend
High Desert Residence is a Central Oregon home that finds a sense of calm and refuge in the balance between landscape and sky. This 4,300-sqft, four-bedroom house is designed as a regular weekend sanctuary for an active couple, and a getaway for their extended family – a place where everyone can gather and be together, with a balance between private rooms and communal space.
Cain Wong Residence, Portland
Design: Paul McKean Architecture
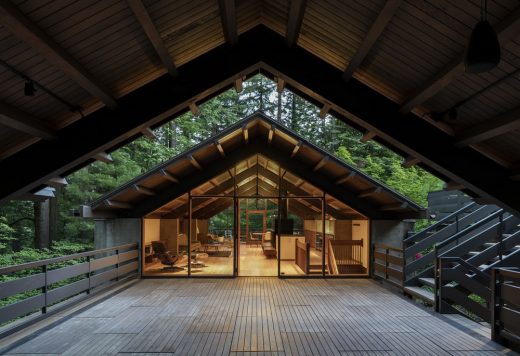
photograph : Chuck Spin
New Residence in Portland
In 2013 Paul McKean Architecture was asked to do some careful updates to the Campbell house – former Sunset magazine home of the year, designed by Richard Campbell for his family in 1962.
Skyline Residence, Skyline Boulevard, Portland
Design: Nathan Good Architects
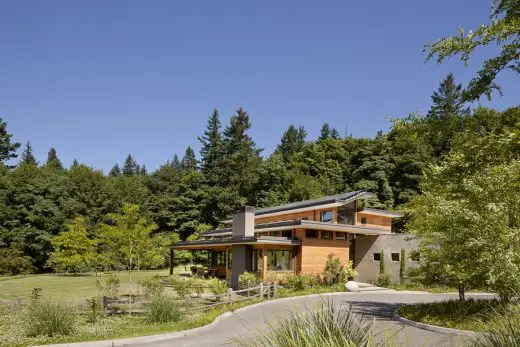
photo : Jeremy Bitterman Photography
New Residence in Portland
Digital Media Agency Offices Oregon
American Architecture Designs
New Homes in USA – selection of new US residential property designs:
American Houses – Selection
Home 901, Sabino Springs, Tucson, Arizona
Design: Kevin B. Howard Architects
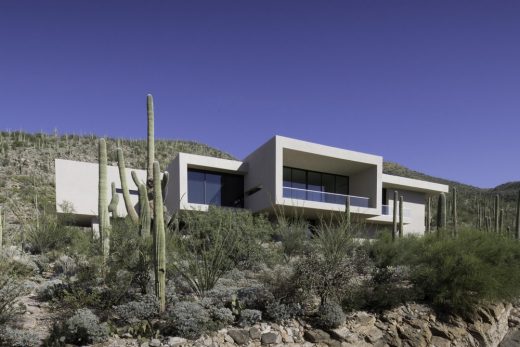
photograph : Matt Winquist and Robin Stancliff
Sabino Springs House
American Architectural Designs – recent selection from e-architect:
Comments / photos for the New Home at Hood River, Oregon design by Paul McKean Architecture page welcome

