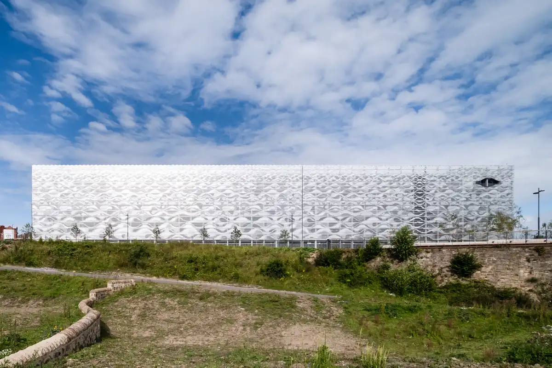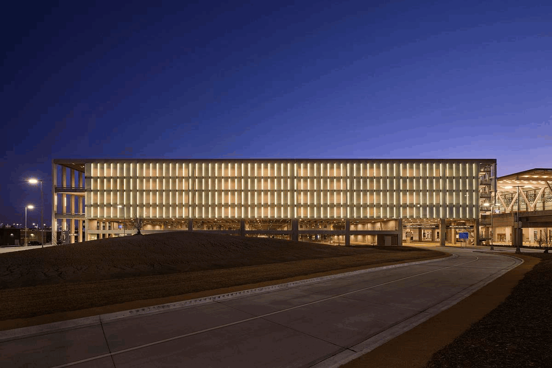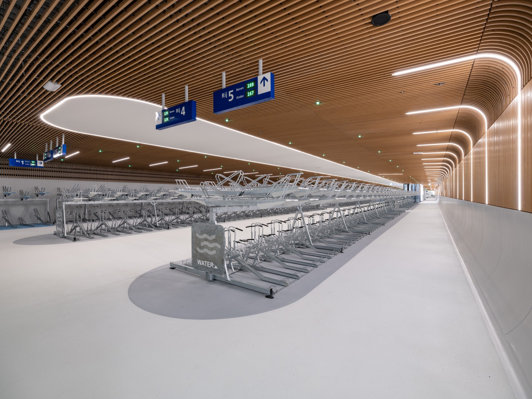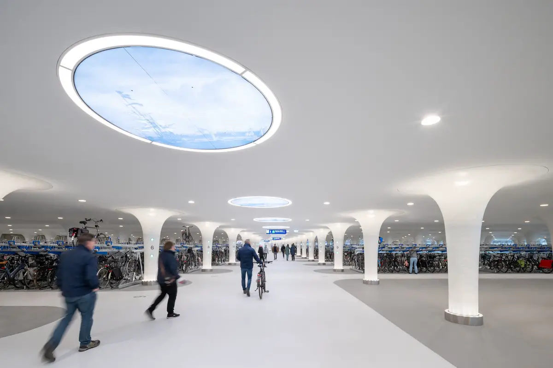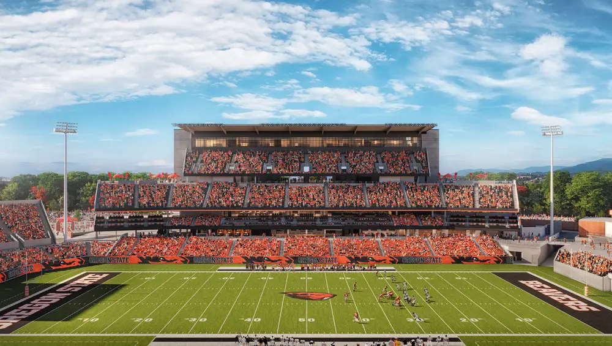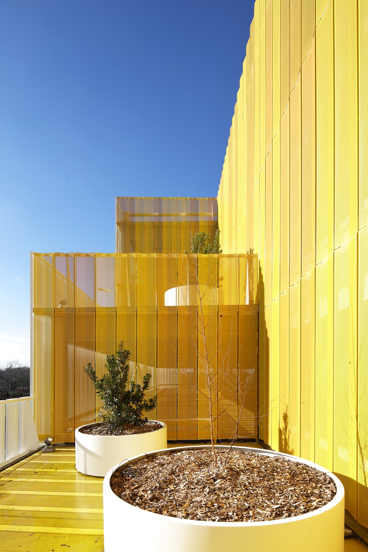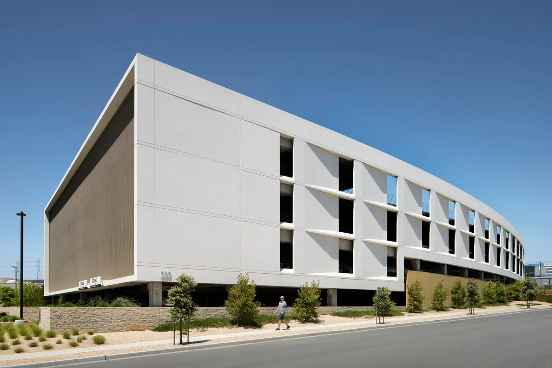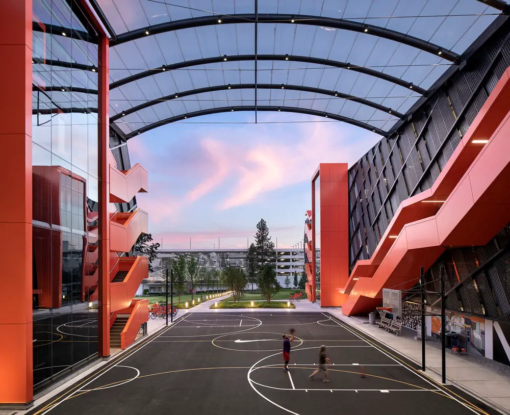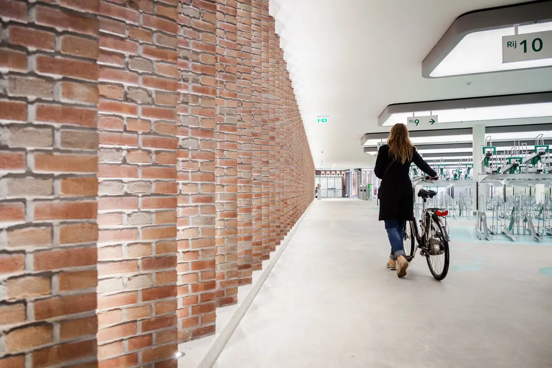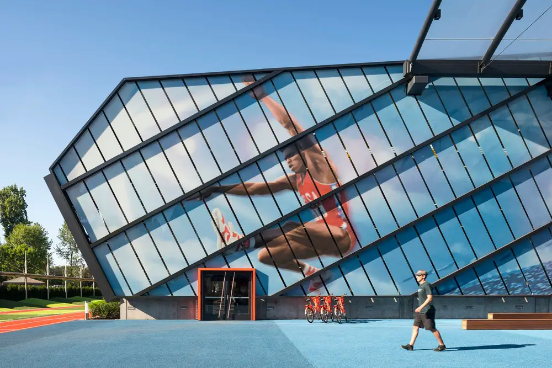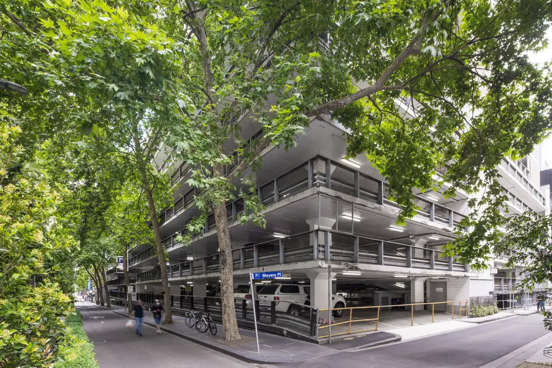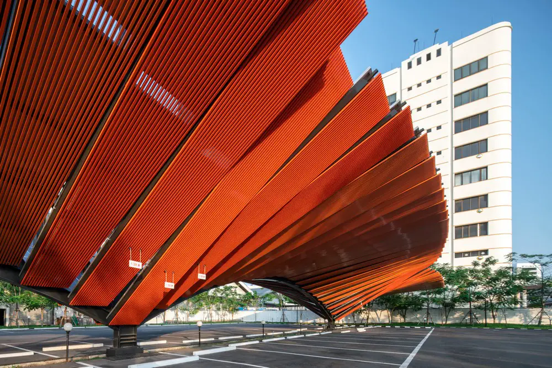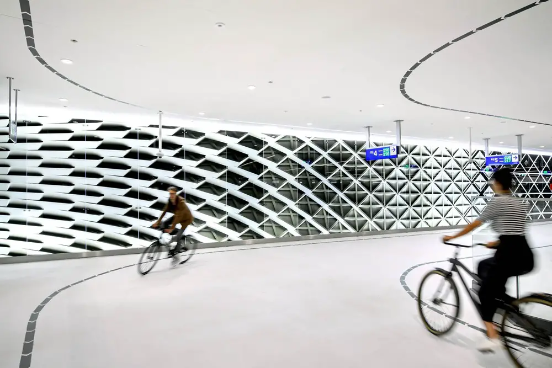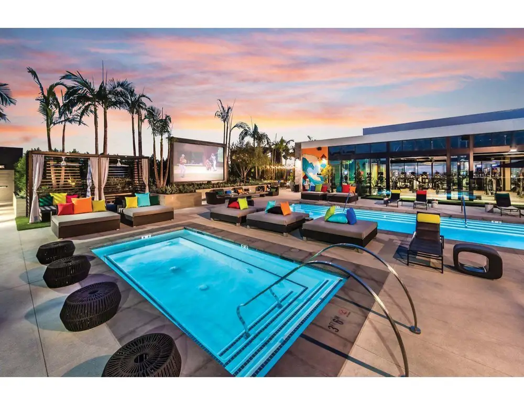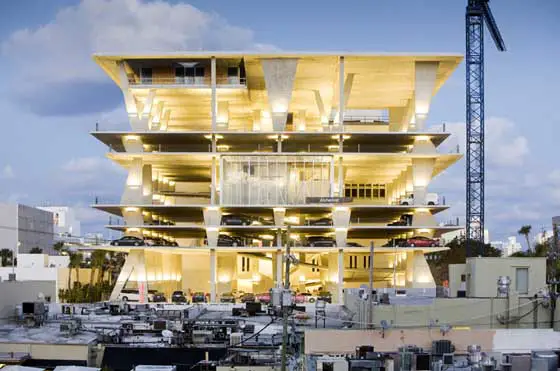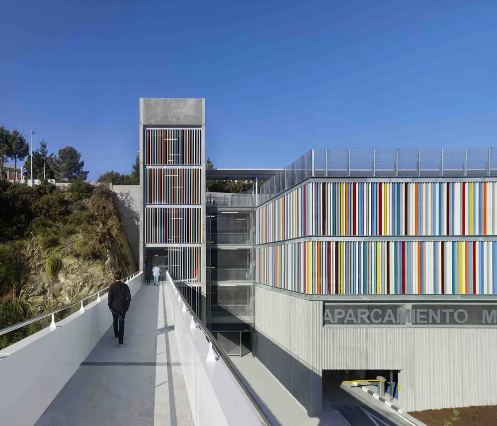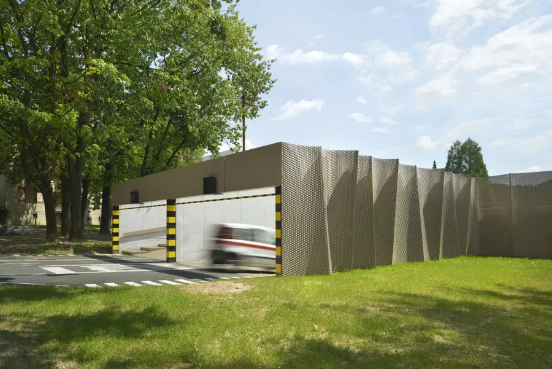Parking building designs
Parking buildings designs and architects
e-architect select parking building designs from around the globe. Discover car park architecture projects information, news and pictures. Source the best new multistorey building designs globally.
The website features a selection of the best new parking building designs around the world, by respected designers.
In addition, we post information and images of significant contemporary multi-storey architecture projects on this international website. Our focus is on internationally-significant architectural works.
Finally, you can find a strong grouping of car park architectural posts on our site.
Kansas City International Airport Parking Garage, Missouri
Designed by BNIM Kansas City International Airport Parking Garage, America, alongside a newly constructed Terminal, widens the horizon for the future of KCI Airport and helps represent the Kansas City region on a global scale
Reser Stadium Expansion, Oregon State University
Designed by SRG Partnership and Populous, Reser Stadium Expansion at Oregon State University, will transform the stadium into a best-in-class football facility with year-round amenities
Park & Ride Parking, Nantes Building
Designed by IDOM the Park & Ride Parking, Nantes, France, consists of 3 covered floors plus a fourth uncovered level, with a capacity for 782 cars, 20 motorcycles and 50 bicycles
333 Roebling Road Parking Structure Building
333 Roebling Road, San Francisco exemplifies WRNS Studio’s ability to redefine California parking structures in a design context: building bends with a gentle curve that veils 540 parking stalls
NYC Garage Beaverton, Oregon, USA
Designed by SRG Partnership, the NYC Garage in Oregon, USA, successfully merges safety, efficiency, and parking spaces for employees and visitors with strength of competition and athleticism
Underground Bicycle Parking Leidseplein
Underground Bicycle Parking Leidseplein Amsterdam design by architectural studio ZJA, under Kleine-Gartmanplantsoen, one of busiest squares in Dutch capital city
LA Garage at Nike World HQ, Oregon
Designed by SRG Partnership, Inc. LA Garage at Nike World HQ in Oregon, USA, breaks up the typical parking structure mass, providing opportunities for daylight and creating a “wow” space
Parkade Melbourne MPavilion Carpark
MPavilion—Australia’s most loved architecture and design event—will take residency at the architecturally significant Parkade Carpark designed by Melbourne architect Peter McIntyre
Car Parking Solar Roof Bangkok, Thailand
Car Parking Solar Roof Bangkok – iconic Power Wing Bangkok design by Openbox Architects at B.GRIMM POWER Headquarters office, Thailand, raises awareness of sustainable energy to public.
The Hague bicycle parking garage design
Den Haag Bicycle Parking Garage under the Koningin Julianaplein by Silo with Studio Marsman: world’s second-largest bicycle parking garage features back-lit mural of Escher-like tesselations honouring the city’s eclectic architecture
The George Anaheim, Orange County Parking
The George Anaheim, Parking Structure, California, design by Architects Orange (AO), five story wrap utilizing 375,000 cubic feet of concrete to support a spectacular deck.
1111 Lincoln Road Miami Beach Car Park
The mixed-use development design by Herzog & de Meuron called 1111 Lincoln Road in Miami Beach comprises four different parcels. An existing building, the former Suntrust building, is renewed since the bank has left the building to be accommodated around the corner.
Aparcamiento Materno A Coruña, Galicia
Design: Díaz y Díaz Arquitectos with Rafael Ángel Otero Mosquera. Public Parking at Oncological Center of Galicia and the Maternity and Children´s hospital in A Coruna. This building is the result of winning a public competition.
Velenje Car Park in Slovenia
Velenje Car Park, Slovenian building design by Enota Architects – Velenje was designed as a garden city and as such, it had a lot of unoccupied ground-level surfaces. With the increase in the number of vehicles, these surfaces began to turn into car parks.

