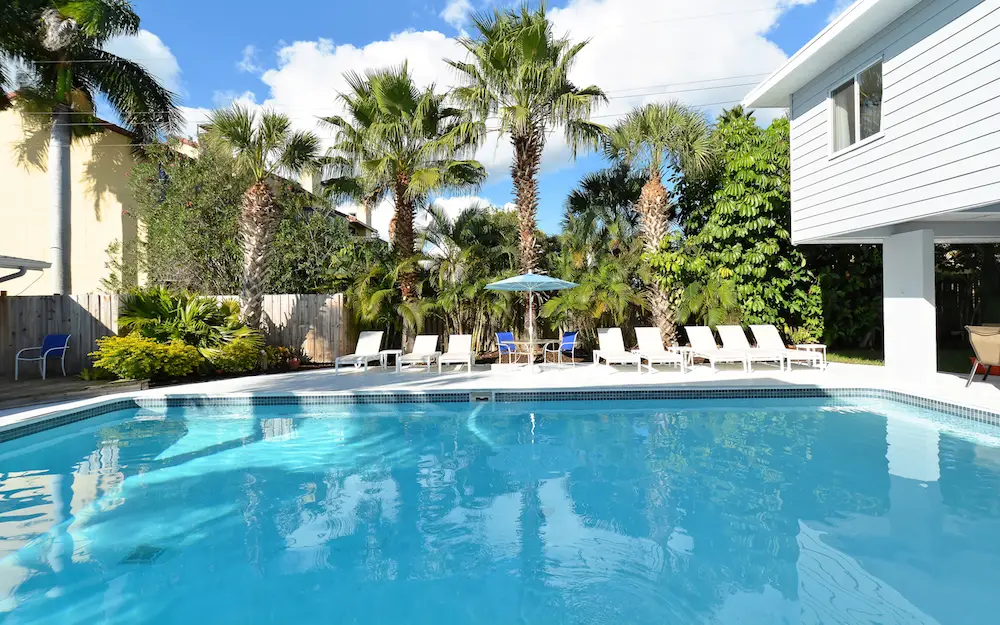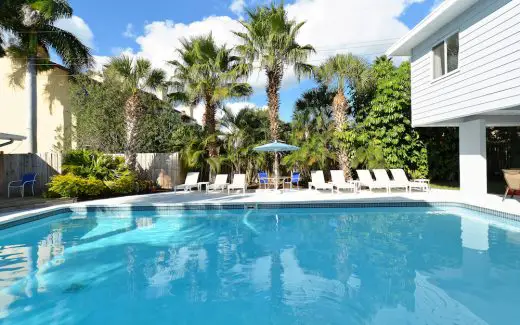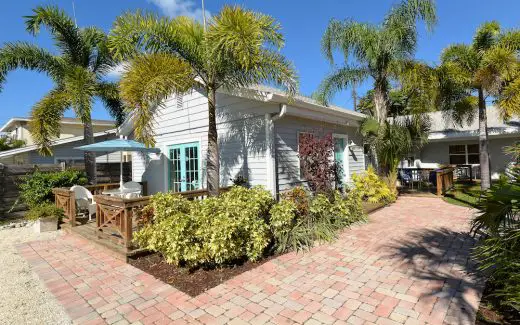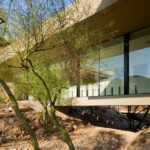Florida architecture news 2023, Miami building designs, FL architects offices, United States of America property
Florida Architecture: US Buildings
Key American Architectural + Property Developments in FL: USA Real Estate Updates
post updated November 12, 2024
Miami Architecture Designs – chronological list
November 1, 2024
Ombelle Residential Condominium, Fort Lauderdale
Architects: ODA
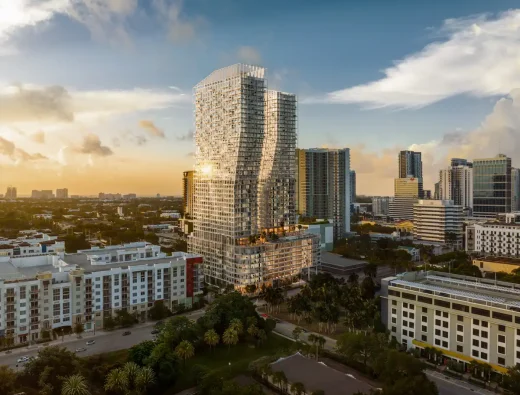
render : ODA
Ombelle Residential Condominium, Florida
ODA is responsible for the architecture, interior design, and landscape design for Ombelle, a residential condominium in Fort Lauderdale, Florida, comprising two tapered 43-story towers. Ombelle, one of the tallest buildings in the city, will feature 775 residences, 75,000 square feet of amenities, and 11,000 square feet of retail space at its base.
Florida Building News
October 3, 2024
Bridge View Apartment, Sarasota
Design: Ellen Hanson Designs
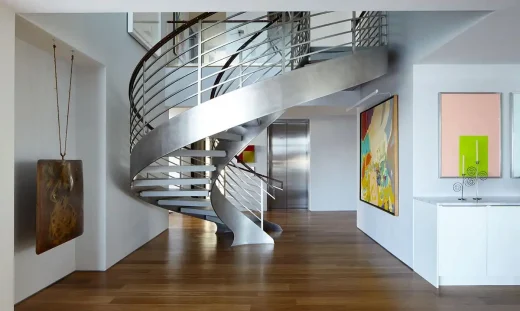
photo : Joshua McHugh
Bridge View Apartment, Sarasota, Florida
Interior designer Ellen Hanson, a long-time New York City resident, embraced an exciting new chapter when her husband’s job relocated them to Florida. Drawn to Sarasota for its laid-back Gulf Coast charm, world-class museums, and vibrant historic downtown, the couple first refreshed a mid-century modern home on Lido Key.
July 17, 2024
Marie Selby Botanical Gardens solar array
Design: OLIN with Overland Partners
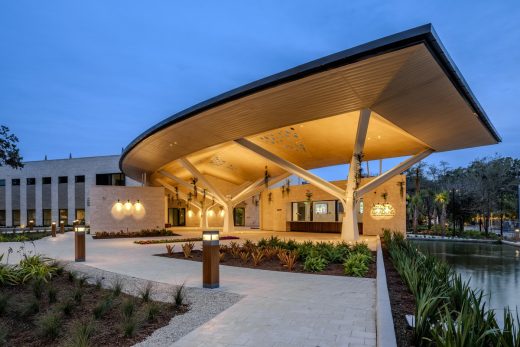
photo : Ryan Gamma
Marie Selby Botanical Gardens solar array, Sarasota
The World’s first net positive energy botanical garden complex powers up with 57,000 Square Feet of Solar Panels.
FL Architecture News in 2023 arranged chronologically:
July 12, 2023
The L Gale Lemerand Student Center, Daytona State College
Design: ikon.5 architects
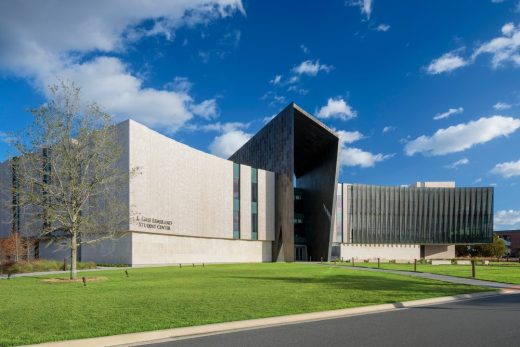
photography : Brad Feinknopf
L Gale Lemerand Student Center
Mar 14, 2023
Epoch Sarasota, Bay Park, Sarasota
Design: Nichols Architects
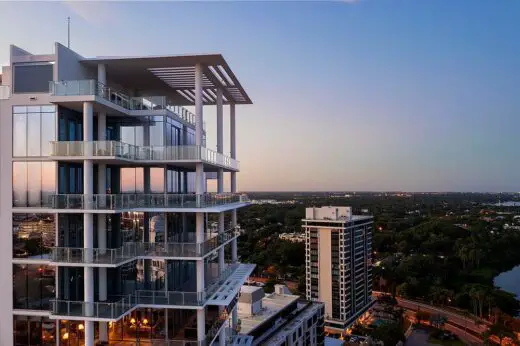
photo : Mike Butler
Epoch Sarasota, Florida
Inspired by the timeless design of the Sarasota School of Architecture the Epoch Sarasota ultra-luxury residential tower takes full advantage of the sites dominant position. Utilizing a delicate mix of glass and concrete bris-solei, the separation between inside and outside has been blurred to an extent that has not been experienced since the Sarasota School of Architecture was first established.
Playable Art Installations, Sarasota
Florida Buildings News in 2022
FL Architecture News arranged chronologically:
Nov 27, 2022
Jewelry box, Miami
Design: Nichols Architects
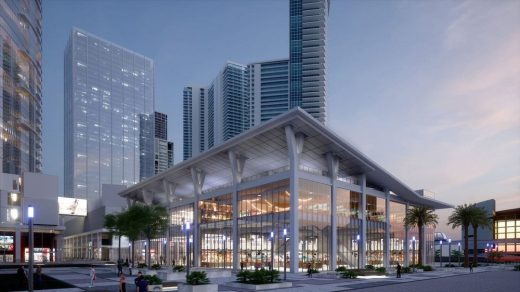
render : Lifang
Jewelry Box, Miami
The City Block F-East has been called a Jewelry box on Miami Worldcenter’s due to its unique shape structure with the top corner of the building lifting up – as if it wants to reveal what is inside it’s shining glass facade.
Nov 14, 2022
Tarpon Bend Residence, Fort Lauderdale, South Florida
Architects: Strang Design
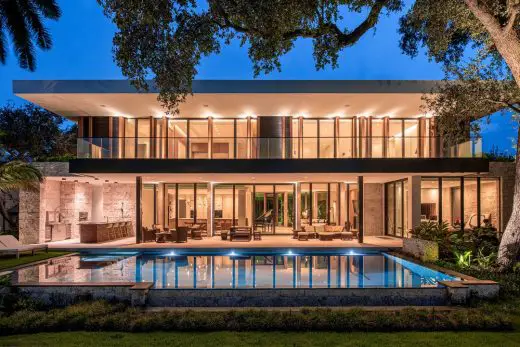
photo : Kris Tamburello Photography
Tarpon Bend Residence
Strang Design, a multidisciplinary design firm with offices in Miami and Sarasota, Florida, has recently completed an 8,125 sq ft Tarpon Bend Residence, sited along the Tarpon Bend Canal front in Fort Lauderdale, FL. Reflecting the firm’s deep commitment to a design philosophy it dubs ‘Environmental Modernism,’ the award-winning residence also showcases numerous sustainable design moves.
Sep 14, 2022
633 SE 3rd Avenue, Rio Vista neighborhood, Fort Lauderdale, South Florida
Architects: ODA
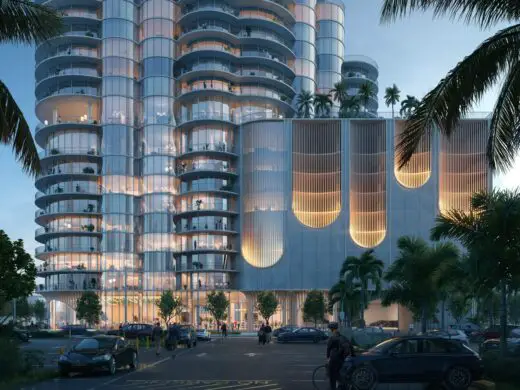
rendering : VERO Digital
633 SE 3rd Avenue in Fort Lauderdale
The striking 47-story tower, design by New York-based architecture and design studio ODA, is a large mixed-use building that will bring a heightened sense of sophistication to this part of the city. With a large corner plaza and activated walkways, the architects aim to add dynamic and lively ground floor programming to the neighborhood.
June 7, 2022
New Holocaust Museum for Hope & Humanity, Maitland, FL 32751
Design: Beyer Blinder Belle Architects and Planners
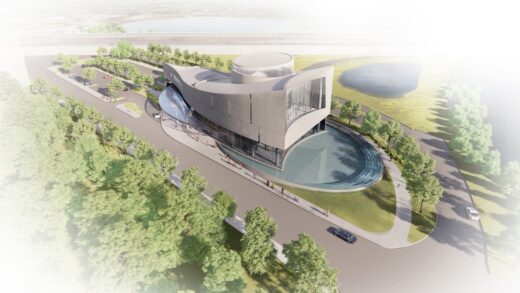
image courtesy of architects practice
New Holocaust Museum for Hope & Humanity, Orlando
May 30, 2022
Windsor Residence
Architecture: Wheeler Kearns Architects
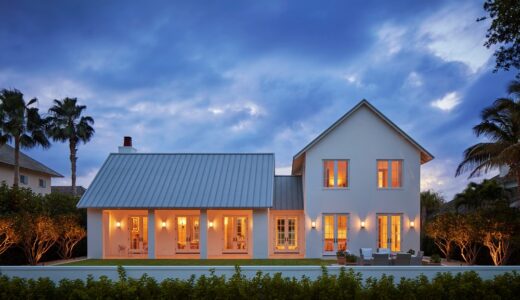
photo : Tom Harris
Windsor Residence FL
Traditional yet spare architectural forms make up this winter retreat for interior designer and homeowner, Britt Taner, and her family of five. Located in the seaside planned community of Windsor, Florida, the Windsor Residence project follows strict requirements set by the township.
May 27, 2022
Ombelle Duo of Towers, Fort Lauderdale, FL
Architects: ODA
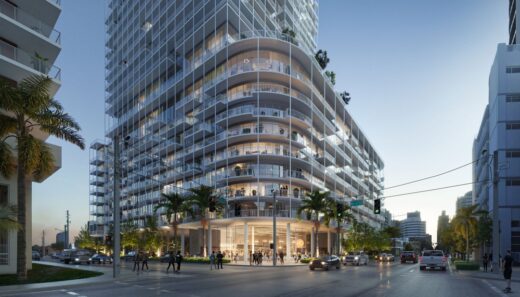
image courtesy of architects practice
Ombelle Duo of Towers, Fort Lauderdale FL
New York-based architecture and design studio, ODA, is revealing renderings of its newest residential towers in Ft. Lauderdale, Ombelle. Dependable Equities has tapped ODA to design the architecture, interiors and landscape for the 1.5 million SF mixed-use building, which will offer 1,100 rental units, and a rich package of amenities and retail. The two 43-story towers at 300 NE 3rd Avenue rise high above Ft.
More Florida Architecture on e-architect soon
Florida Architecture News 2020 – 2021
Apr 16, 2021
Kate Tiedemann College of Business, University of South Florida, St. Petersburg
Design: ikon.5 architects
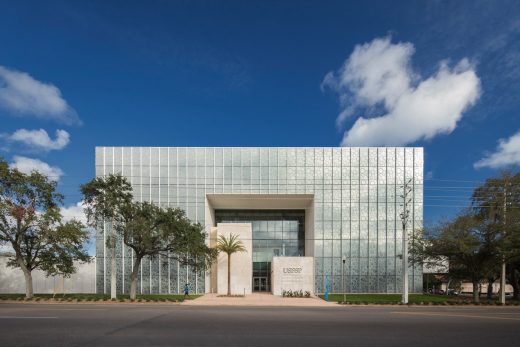
photography : Brad Feinknopf
Kate Tiedemann College of Business USF
Conceived as an athenaeum for business scholars, the three-story, 68,000-square-foot structure takes inspiration from its Tampa Bay setting and the indigenous coral stone that lines its shore. Like the stone, the building is a porous container with openings carved out of its volume that house program and allow sunlight and landscaping to penetrate deep within.
Sep 2, 2020
, Florida, USA
Design: ikon.5 architects
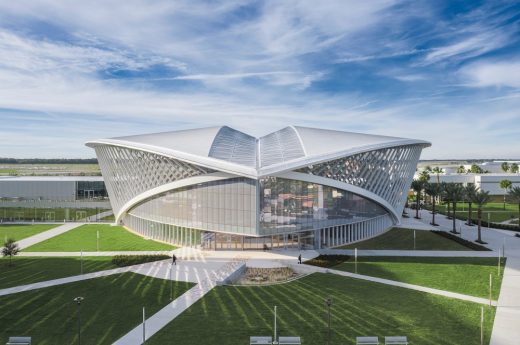
image courtesy of architects practice
Embry Riddle Aeronautical University Student Union
Inspired by the gracefulness of birds in flight, the Mori Hosseini Student Union at Embry-Riddle Aeronautical University, designed by ikon.5 architects, is an expression of the University’s mission to teach the science, practice, and business of aviation and aerospace. Located at the front door to its Daytona Beach campus, the building’s gently soaring form expressing flight creates an iconic identity for the University and embodies its student’s values of fearlessness, adventure, and discovery.
More contemporry Florida Architecture online here soon
Florida Architecture News 2006 – 2013
Oct 11, 2013
Kennedy Homes Affordable Housing, Fort Lauderdale
Design: glavovic studio inc.
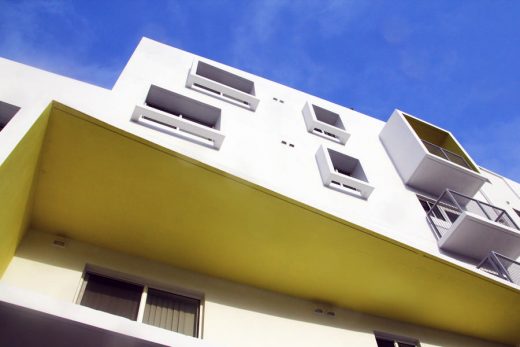
photo courtesy of Glavovic Studio
Kennedy Homes Affordable Housing
This architecture, urban design and planning firm, has won two prestigious awards for its Kennedy Homes Affordable Housing Project, completed at the start of Summer 2013.
May 14, 2013
Miami Beach Convention Center
Design: BIG + West 8 + Fentress + JPA
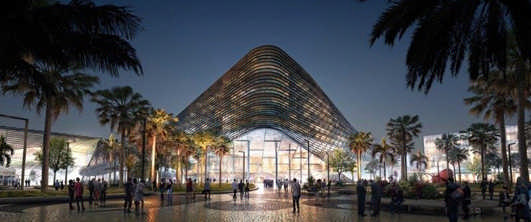
image from BIG
Miami Beach Convention Center
The architects propose to roll out an urban fabric of paths and plazas, parks and gardens that forms an archipelago of urban oases throughout the site. At the heart of it – we introduce a central square to become the pivoting point of the entire neighborhood.
May 14, 2013
Juvia Restaurant, Miami
Design: Alejandro Barrios-Carrero
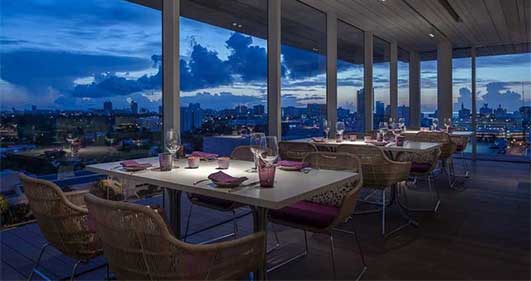
photo : Michael Stavaridis
Juvia Restaurant Miami
Architecturally inventive, Barrios-Carrero installed a trackless, retractable roof that acts as an umbrella and accommodates terrace dining year-round. A celestial water fountain with wrap-around sofas, situated at the center of the terrace, provides seating and further enhances the atmosphere.
Mar 21, 2013
Florida Pool House
Design: NL Architects
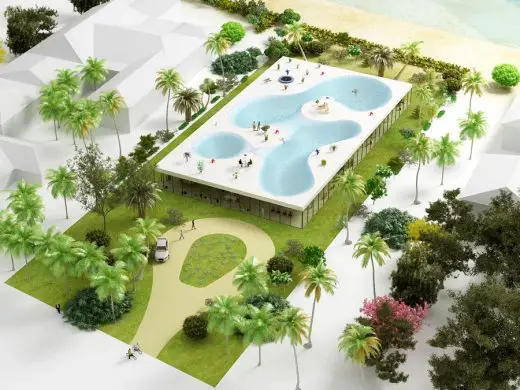
image from architect office
Florida Pool House
Sketchbook investigates what new role the swimming pool could play in designing a home. Could the Pool serve as a more fundamental ingredient of the contemporary mansion? Could we imagine a ‘mash-up’ of Home and Pool?
Mar 8, 2013
Marlins Park, Miami Ballpark, South Florida
Design: Populous
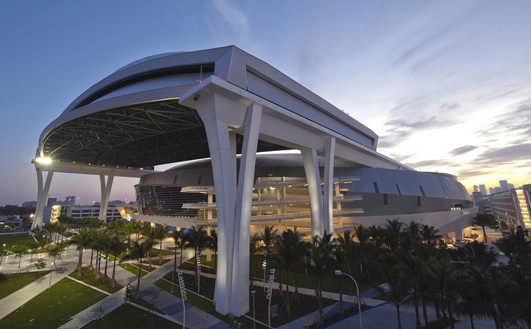
picture from architect
Florida Marlins Park
This building replaced the legacy of the memorable Orange Bowl in Little Havana, adjacent to downtown Miami. Situated on the same footprint, the ballpark is intended to be the anchor for infill and redevelopment on the site. This 37,000-seat MLB facility includes a retractable roof to shield spectators from the sun and rain, inherently changing the perception of summertime baseball in Florida for generations to come.
Dec 7, 2012
The Grove at Grand Bay residences, Miami, South Florida
Design: BIG + others
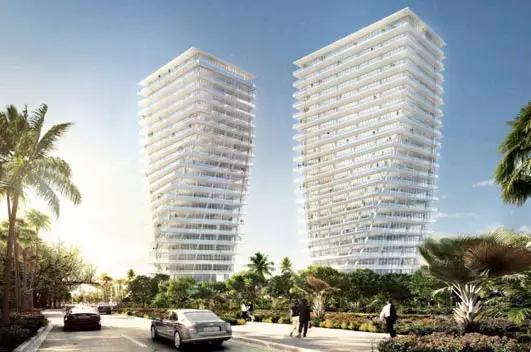
image from BIG
The Grove at Grand Bay residences
BIG + Raymond Jungles + Nichols Brosch Wurst Wolfe & Associates + Esrawe + Desimone + HNGS, transform the Coconut Grove Waterfront with twisting towers in South Florida, USA.
Oct 18, 2012
Keith C. & Elaine Johnson Wold Performing Arts Center, Lynn University, Boca Raton
Design: Newman Architects
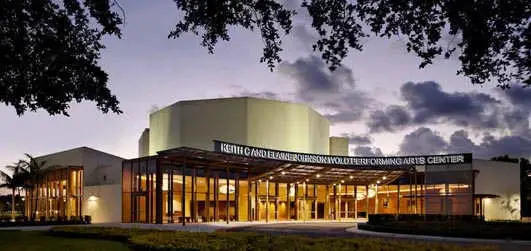
photo © Robert Benson Photography
Performing Arts Center in Florida
Site of Obama / Romney Final Debate – Visionary Building to Punctuate Importance of Historic Event – this new building design by Newman Architects, New Haven, CT, hosted the final debate between President Barack Obama and GOP Candidate Mitt Romney. “This historic occasion will be enhanced by the outstanding architecture”.
Oct 12, 2012
Alchemist Store, 1111 Lincoln Road, Miami Beach, FL
Rene Gonzalez Architect
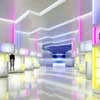
photo : Michael Stavaridis
Alchemist Store 1111 Lincoln Road
Designs unveiled for a new Alchemist store, located within the 1111 Lincoln Road parking structure in Miami Beach, just like the original Alchemist boutique. This new concept store, on the ground floor, will feature a constantly changing selection of fashion, beauty and lifestyle items.
Jul 17, 2012
Tampa International Airport Expansion
Alfonso Architects
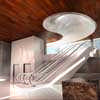
image : Alfonso Architects
Tampa International Airport Expansion
Alfonso Architects along with The Beck Group has been awarded the $17 million design build project at Tampa International Airport. The complex expansion will include 30,000 sq. ft. of additional space and a 40,000 sq. ft. renovation of existing space at Airside F.
Jan 26, 2012
St. Petersburg Pier
Michael Maltzan Architecture
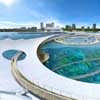
image from architects
St. Petersburg Pier
The Lens is a new icon for the City of St. Petersburg, reframing the relationship between the City and the Bay. Visible from afar, it is a crown on the skyline and a marker within the daily life of St. Petersburg. Embracing the water at its center, it is a loupe focused on the water, an observation point for the sky overhead, the water below, and the city skyline beyond.
Aug 9, 2011
FAU College of Engineering and Computer Science Building
LEO A DALY Architects
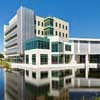
photo : Island Studios Photography (Stuart Gobey)
Florida Atlantic University Building
The U.S. Green Building Council awarded the Leadership in Energy and Environmental Design (LEED)® Platinum certification to the recently completed Florida Atlantic University (FAU) College of Engineering and Computer Science Building in Boca Raton, Fla.
Tampa Covenant Church
Alfonso Architects
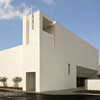
photo : Al Hurley
Tampa Covenant Church
University of Florida Building, Gainesville
Perkins+Will
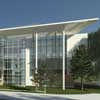
image from architect
University of Florida Building
Florida Architecture
Major Florida Architecture Projects, alphabetical:
Annie Pfeiffer Chapel, Florida Southern Coll.
Frank Lloyd Wright Architect
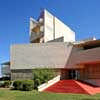
photo © Robin Hill
Florida Southern College
The ArtsPark at Young Circle, Hollywood
Glavovic Studio, Inc
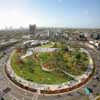
photo © Robin Hill 2007
Florida Park
The Chihuly Collection, St. Petersburg
Alfonso Architects

picture from architect
The Chihuly Collection
COR Building, Miami
Oppenheim Architecture + Design
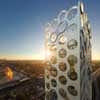
image courtesy of dbox
Florida tower : cor tower
cube Building, Miami
Oppenheim Architecture + Design
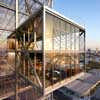
picture courtesy of dbox
cube Miami
Florida Marlins Ballpark Features, Miami
Daniel Arsham/Snarkitecture
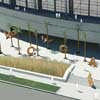
picture from architect studio
Florida Marlins Ballpark
The Girls Club Gallery, Fort Lauderdale
glavovic studio inc.
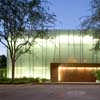
photo © Robin Hill
The Girls Club Gallery
ICON Brickell, Brickell Ave
Arquitectonica
![]()
picture from architect
ICON Brickell Miami
ilonabay, Miami Beach
Oppenheim Architecture + Design
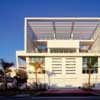
picture from architect
Miami Beach condominium complex
Marquis Hotel + Residential Tower
Arquitectonica
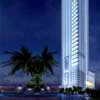
image from architect
Florida Hotel
Montclair, South Beach, Miami Beach
Oppenheim Architecture + Design
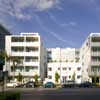
picture from architect
Miami Beach apartments
Regalia – Condominium Tower, Collins Avenue, Sunny Isles Beach
Arquitectonica
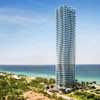
image from architect firm
Regalia Condominium Tower
Salvador Dali Museum, St. Petersburg
HOK Architects
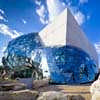
image : Moris Moreno
Salvador Dali Museum
Tampa International Airport – Airside C
Alfonso Architects
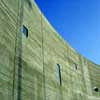
photo : Al Hurley
Airside C Tampa International Airport
ten museum park – Condo tower, Miami
Oppenheim Architecture + Design
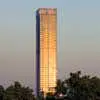
image from architecture practice
ten museum park : new Florida skyscraper
Villa Allegra, Miami Beach
Oppenheim Architecture + Design
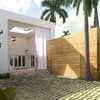
photograph © Ken Hayden Photography
Villa Allegra property
Wilkie D. Ferguson, Jr. United States Federal Courthouse
Arquitectonica with HOK
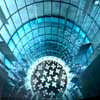
photograph © Robin Hill
Miami Courthouse
More Florida Architecture projects online soon
Florida Building Developments
Florida Architecture Developments, no images, alphabetical:
American Airlines Arena, Miami
–
Arquitectonica
The Atlantis Condominium, Miami
1982
Arquitectonica
Axis – Twin Condominium Towers, Miami
–
Arquitectonica
Eden RocHotel, Miami Beach
1955
Morris Lapidus Architect
Florida International University – Architecture Building, Miami
2003
Bernard Tschumi
Fontainebleau Hotel, Miami Beach, Florida
1954
Morris Lapidus Architect
Museum of Science, Miami
2007-
Grimshaw
Performing Arts Center, Orlando
2008-
HKS
RCID Administration Building, Buena Vista
1995-97
Murphy/Jahn Architects
Riverview High School, Sarasota
1957-58; under threat for demolition in 2007
Paul Rudolph
Riverview High School redevelopment , Sarasota
2007-
John McAslan & Partners
Architecture Competition: Shortlist of 5 in 2007
Shore Club Miami Hotel, Miami
1998
David Chipperfield Architects
Location: Florida, USA
Contemporary Florida Architectural Designs
Miami Architecture Designs – chronological list
Architectural Developments in Neighbouring States:
Latin Builders Award Miami, USA : Kobi Karp Architecture and Interior Design
The Cottages at Siesta Key
This Florida Sun Coast accommodation offers thirteen units, from studios to a four-bedroom house, with access to a 20 x 40 foot pool. The properties are just a short walk from the powdery white sands of ‘America’s best beach’, ranked by Trip Advisor in 2015.
Since coming under new ownership in May 2015 all the cottages have been freshly renovated with new air conditioning, furniture and CertiPUR organic bedding.
Florida’s Sun Coast beach vacation accommodation
American Architecture Links – chronological list
Lincoln Park Miami Beach
Design: West 8
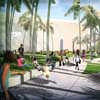
picture from architect
Lincoln Park Miami Beach
Seaside
Utopic new town, featured in The Truman Show
Comments / photos for the New Florida Architecture page welcome

