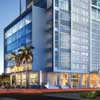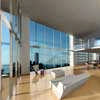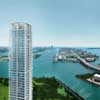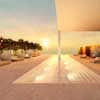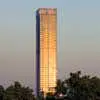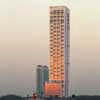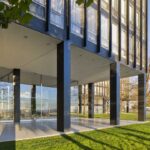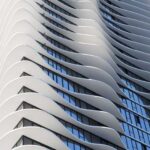Ten Museum Park Miami, US Architecture Images, Florida Residential Tower Project, News
Ten Museum Park Miami
Miami Condominium, Florida design by OPPENheim Architecture + Design, USA
Dec 5, 2012
Ten Museum Park News
Ten Museum Park Miami
Architects: OPPENheim Architecture + Design
Scope: 600,000 SF mixed-use condominium
Architecture/Interior finishes
Location: Miami, Florida
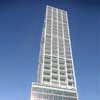
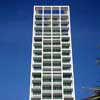
10 Museum Park photos : Robin Hill
Oppenheim is pleased to announce the firm’s designs have won three prestigious national awards. The Americas Property Awards are part of the long established International Property Awards, a program celebrating excellence throughout the global industry.

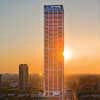
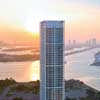
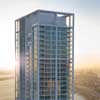
10 Museum Park photos : Totus Photography
Ten Museum Park is an exploration of the hedonistic possibilities of architecture in a futuristic tropical playground of urban sophistication. This project represents the rare opportunity when imagination and reality fuse to create new luxuries and experiences beyond fantasy.
A crisp, well proportioned exoskeleton engages a pure crystalline volume soaring 50 stories above the bay—a dynamic beacon for the majestic cruise ships as they return from their voyages around the globe. Framing fragments of water, city and sky, every personal and communal space within the complex was designed to serve as a backdrop for life in its most beautiful form.
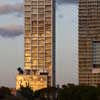
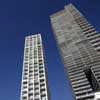
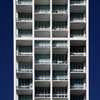

10 Museum Park photos : Laziz Hamani
Exuding power and grace within the skyline—the structure creatively organizes inherent rhythms to distort scale and abstract typological references becoming a sublime sculptural expression. Internally, optimized configurations of the living modules of varied size and configuration– maximize spatial openness and viewing spectrums allowing for extreme flexibility of lifestyle. TEN MUSEUM PARK is the fulcrum of everything pleasurable about Miami.
Every moment– from the private spa environments in each residence, to the sky garden with multiple pools and pavilions, to the twelve roof-top vitality pools for the penthouses and tower suites, has been conceived to revolutionize the way we live and dream.
Apr 21, 2008
10 Museum Park
INNOVATIVE DESIGN, UNIQUE AMENITIES AND GREAT LOCATION MAKE TEN
MUSEUM PARK AN ANOMALY IN VOLATILE SOUTH FLORIDA REAL ESTATE MARKET
MIAMI – Ten Museum Park, Miami’s most elegant residential tower designed by architect Chad Oppenheim, has closed almost 90 % of its condominium units during Miami’s worst condominium bust cycle since 1975. The success of this Miami condominium building can be attributed to its innovative design, its location in downtown Miami, and its unique amenities including the first Clinique La Prairie Wellness Center in the United States.
This major new Miami condominium design by OPPENheim Architecture + Design redefines the tropical lifestyle in Miami. The building is the latest addition to the continuum of Miami and Miami Beach architecture that includes the work of L. Murray Dixon, Morris Lapidus and Arquitectonica. This new condominium in Miami’s crisp, well- proportioned exoskeleton engages a pure crystalline volume soaring 50 stories above the bay.
The building’s 200 units (1, 2, 3 and 4 bedrooms) feature stainless steel sculptural kitchens with Miele and Sub–Zero appliances and sprawling terraces with sweeping views of the Miami City skyline and Biscayne Bay. Framing fragments of water, city and sky, every personal and communal space within the complex was designed to serve as a backdrop for life in its most beautiful form.
For Oppenheim, the experience of the building shapes its design. Interstitial spaces throughout the building allow for indoors and outdoors to merge, creating an open, transmutable lifestyle suited to the location. In each unit the living room flows into a terrace, and outdoor spaces continue around the building, culminating in a 25,000- square-foot sky garden with fruit trees and tropical vegetation.
From the scent of lush flowers and carefully framed views to the sounds of water that surround residents, Oppenheim’s design seeks to create a euphoria of heightened pleasures.
ABOUT CHAD OPPENHEIM
Thirty seven year old Chad Oppenheim is the founding principal of OPPENheim Architecture + Design, a highly skilled team of experts in all aspects of the architecture, interior, and product design process. The firm’s work on projects all over the world, including Dubai, Costa Rica, Zurich and the Turks and Caicos, displays a physical and spiritual contextual sensitivity, supported by evocative design solutions.
The resulting spaces and moments maximize the pleasures of life, scintillate the senses, and establish aesthetic wonder through functionality. Oppenheim distorts and challenges the expected, creating dynamic architecture, interiors, and furniture that please the eye while challenging the mind.
ten museum park images / information from SGLA 210408
ten museum park – Building Information
scope: 600,000 sf mixed use condominium. Architecture/ Interior design
date: Estimated completion 2007
location: Miami, Florida

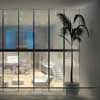
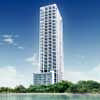
10 museum park renderings courtesy of dbox
TEN MUSEUM PARK is the fulcrum of everything pleasurable about Miami. Every moment – from the private spa environments in each residence, to the sky garden with multiple pools and pavilions, to the twelve rooftop vitality pools for the penthouses and tower suites, has been conceived to revolutionize the way we live and dream.
Site photos of ten museum park condominium:
Contemporary Miami Condominium Building information from Oppenheim Architecture + Design 100307
Ten Museum Park architect : OPPENheim Architecture + Design
Location: Miami, Florida, USA
Architecture in Miami
Florida Architectural Projects
Miami Architecture Designs – chronological list
Miami Architecture Walking Tours
Design: Hariri Pontarini Architects
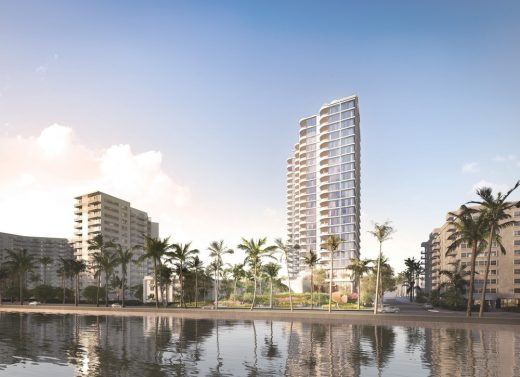
image from architects
La Clara Apartments in West Palm Beach, Florida
Design: Oppenheim Architecture
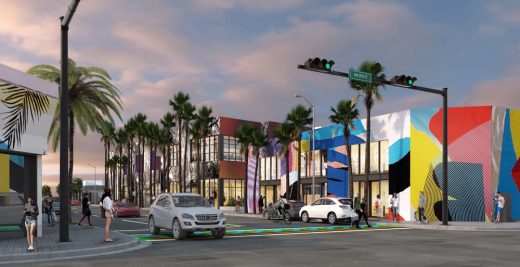
image Courtesy architects office
Wynwood Walk in Miami
COR Building
Oppenheim Architecture + Design
COR Tower
ICON Brickell, Brickell Ave
Arquitectonica
ICON Brickell Miami
Regalia – Condominium Tower, Collins Avenue, Sunny Isles Beach
Arquitectonica
Regalia Condominium Tower
New Norton Museum of Art Building, West Palm Beach
Design: Foster + Partners

image courtesy of Foster + Partners
Norton Museum of Art Building in West Palm Beach
Comments / photos for the Ten Museum Park Miami page welcome

