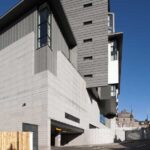ICON Brickell Miami, Architect, Towers, Condos, Real Estate, Picture, Architecture
ICON Brickell : Architecture
Miami Hotel + Condominium Development, Florida, USA – design by Arquitectonica
Jul 15, 2008
ICON Brickell Towers
2006-09
Design: Arquitectonica
Location / Address: 495 Brickell Ave., Miami, FL 33131
ICON Brickell – Project Description
Arquitectonica’s design anchors three soaring towers with 1,794 units around an expansive podium base at the 15th floor.
Occupying its own tower within the trident structure, the Viceroy Tower houses a boutique hotel in conjunction with residences, offering hotel services to both guests and owners. Icon’s other two towers in the Brickell complex are reserved for residential condominiums, although all residents and hotel guests alike will share access to Icon Brickell’s exclusive amenities, including a 28,000 square-foot spa and luxury swimming pools on the 15th-floor outdoor podium with is over 2 acres.
The boutique hotel, operated by Kor, will encompass more than 100 resort units across nine floors, occupying 78,300 square feet of luxury space. A signature Viceroy Restaurant on the pool deck level is one of the five dining venues in the complex including two bayside restaurants, a light dinning cafe on the pool deck and light dinning at Club 50 – a roof top lounge and pool on the 50th floor of the Brickell Tower, accessible to residents via a dedicated elevator bank designed to preserve privacy.
Awards: World’s “Best Development,” 13th International Property Awards, Sept. 2007
ICON Brickell – Building Information
Project Dates
Design Start Date: Feb 2005
Groundbreaking: 7 Mar 2006
Phase 1 Construction Completion Date: estimated Sep 2009
Phase 2 Construction Completion Date: estimated Oct 2009
Phase 3 Construction Completion Date: estimated Dec 2009
Project Details
Total Area – Square feet 4,534,830 GSF
NE Tower 58 stories, 588’-1” to the roof and 613’-0” to top of parapet
SE Tower 58 stories, 581’-1” to the roof and 612’-6” to top of parapet
Brickell Tower/Viceroy Hotel 50 stories, 513’-6” to the roof, and 549’-3” to top of parapet
Published cost: $ 800M
Structure: PT concrete
Client/Owner: Related Group, 315 South Biscayne Blvd., Miami, FL
The Development Group, Miami, FlL
Co-Developer for Viceroy Hotel Miami: Kor Hotel Group, Los Angeles
Design Architect: Arquitectonica
Partners-in-Charge of Design: Bernardo Fort Brescia, FAIA; Laurinda Spear, FAIA. ASLA
Architect of Record: Arquitectonica
Associate Architects: Vertex Architecture, Inc.
Landscape Architect: EGS2 Corp.
Interior Designer: YOO
Interior Designer for Viceroy Hotel: Kelly Wearstler9
General Contractor: JMA Contractor
Renderer: 3D Graphics – Alpha Vision
Model Maker: Representation
ICON Brickell Towers images / information from Arquitectonica
Location: 495 Brickell Avenue, Miami, FL 33131, USA
Miami Architecture
Contemporary Miami Architecture
Miami Architecture Designs – chronological list
Miami Architecture Tours by e-architect : exclusive guided walks
Miami Architects Offices : Studio Listings
Florida Condo : Regalia
Miami Condominium : COR tower
Marquis Hotel + Residential Tower Development
Arquitectonica
Miami Hotel
Villa Allegra, Miami Beach
Oppenheim Architecture + Design
Villa Alegra Property
Comments / photos for the ICON Brickell Building page welcome
Website: www.iconbrickell.com




